Laundry Room Design Ideas with Travertine Floors and Brick Floors
Refine by:
Budget
Sort by:Popular Today
61 - 80 of 1,077 photos
Item 1 of 3
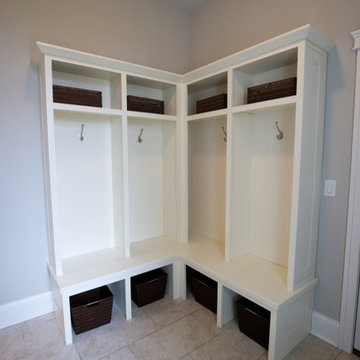
The mud room has an over-sized locker for each member of the family!
This is an example of a large country u-shaped laundry room in Chicago with grey walls, flat-panel cabinets, white cabinets, quartz benchtops and travertine floors.
This is an example of a large country u-shaped laundry room in Chicago with grey walls, flat-panel cabinets, white cabinets, quartz benchtops and travertine floors.
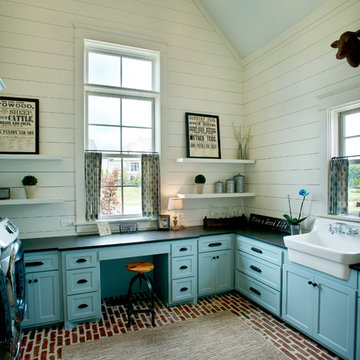
This laundry Room celebrates the act of service with vaulted ceiling, desk area and plenty of work surface laundry folding and crafts.
Photo by Reed brown
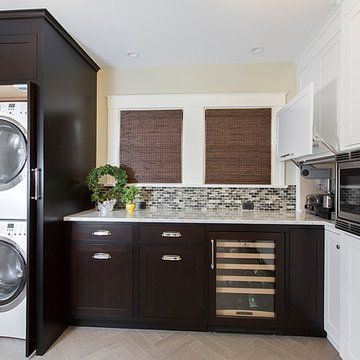
Murray Lampert Design, Build, Remodel
Mid-sized arts and crafts u-shaped laundry room in San Diego with raised-panel cabinets, dark wood cabinets, beige walls, travertine floors and a stacked washer and dryer.
Mid-sized arts and crafts u-shaped laundry room in San Diego with raised-panel cabinets, dark wood cabinets, beige walls, travertine floors and a stacked washer and dryer.
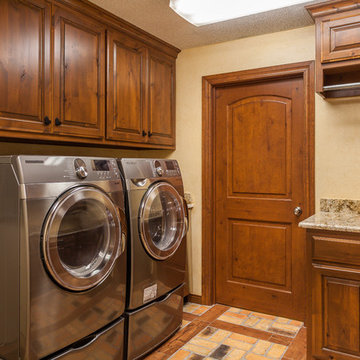
These new stainless steel front load washer/dryer set paired with the stained wood cabinetry carry the beauty of the kitchen into this adjacent laundry room.
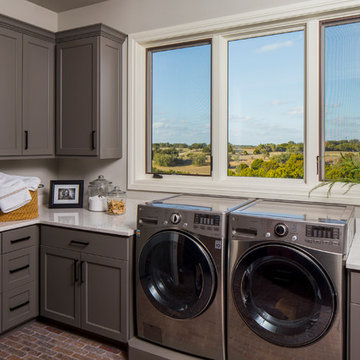
Counter is Minuet by LG. Cabinets are painted Sherwin Williams 7019 Gauntlet Gray. Emtek cabinet hardware. Walls are 7015 Repose Gray by Sherwin Williams.
Tre Dunham with Fine Focus Photography
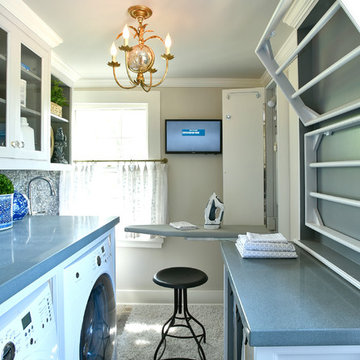
Design ideas for a large transitional l-shaped dedicated laundry room in New York with an utility sink, open cabinets, white cabinets, solid surface benchtops, beige walls, travertine floors, a side-by-side washer and dryer and grey benchtop.
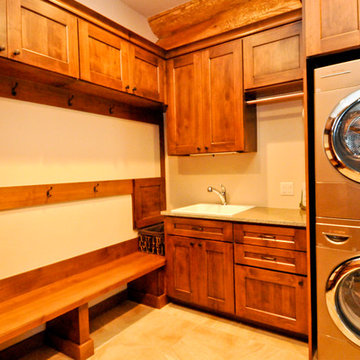
Large diameter Western Red Cedar logs from Pioneer Log Homes of B.C. built by Brian L. Wray in the Colorado Rockies. 4500 square feet of living space with 4 bedrooms, 3.5 baths and large common areas, decks, and outdoor living space make it perfect to enjoy the outdoors then get cozy next to the fireplace and the warmth of the logs.

Laundry room's are one of the most utilized spaces in the home so it's paramount that the design is not only functional but characteristic of the client. To continue with the rustic farmhouse aesthetic, we wanted to give our client the ability to walk into their laundry room and be happy about being in it. Custom laminate cabinetry in a sage colored green pairs with the green and white landscape scene wallpaper on the ceiling. To add more texture, white square porcelain tiles are on the sink wall, while small bead board painted green to match the cabinetry is on the other walls. The large sink provides ample space to wash almost anything and the brick flooring is a perfect touch of utilitarian that the client desired.

Traditional-industrial custom bungalow in Calgary.
This is an example of a mid-sized transitional laundry room in Calgary with black cabinets, quartzite benchtops, white splashback, ceramic splashback, brick floors, a side-by-side washer and dryer and black benchtop.
This is an example of a mid-sized transitional laundry room in Calgary with black cabinets, quartzite benchtops, white splashback, ceramic splashback, brick floors, a side-by-side washer and dryer and black benchtop.
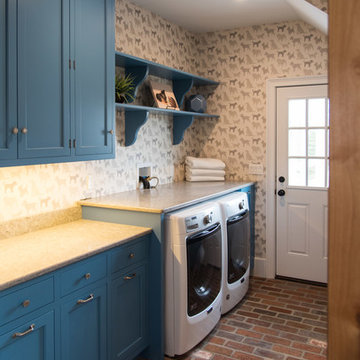
Dedicated Laundry in this modern farmhouse is what I heard described as “Farmhouse Dreamy”. The brick floors are absolutely gorgeous set against our shaker style cabinets in Benjamin Moore Blue Daisy. Counter over the washer and dryer units provides plenty of counter space.
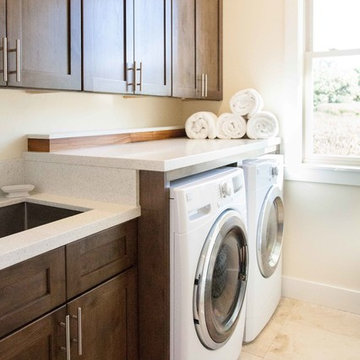
Maui Shaker 5 piece drawer front door in Pacific Red Alder Mink Stain
Sparkling White Quartz counter top
Photo by Kelsey Frost
Design ideas for a mid-sized contemporary single-wall dedicated laundry room in Hawaii with an undermount sink, shaker cabinets, quartz benchtops, white walls, travertine floors, a side-by-side washer and dryer, beige floor and dark wood cabinets.
Design ideas for a mid-sized contemporary single-wall dedicated laundry room in Hawaii with an undermount sink, shaker cabinets, quartz benchtops, white walls, travertine floors, a side-by-side washer and dryer, beige floor and dark wood cabinets.
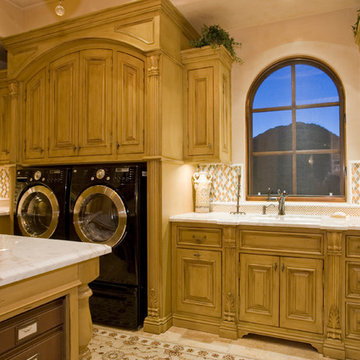
This Italian Villa laundry room features light wood cabinets, an island with a marble countertop and black washer & dryer set.
This is an example of an expansive mediterranean u-shaped utility room in Phoenix with an undermount sink, raised-panel cabinets, marble benchtops, travertine floors, a side-by-side washer and dryer, beige floor, multi-coloured benchtop, medium wood cabinets and beige walls.
This is an example of an expansive mediterranean u-shaped utility room in Phoenix with an undermount sink, raised-panel cabinets, marble benchtops, travertine floors, a side-by-side washer and dryer, beige floor, multi-coloured benchtop, medium wood cabinets and beige walls.
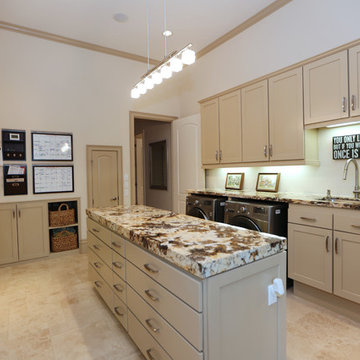
Photo of an expansive contemporary utility room in Houston with an undermount sink, recessed-panel cabinets, marble benchtops, travertine floors and a side-by-side washer and dryer.

French Country laundry room with farmhouse sink in all white cabinetry vanity, beige travertine flooring, black metal framed windows, and distressed wood folding table.
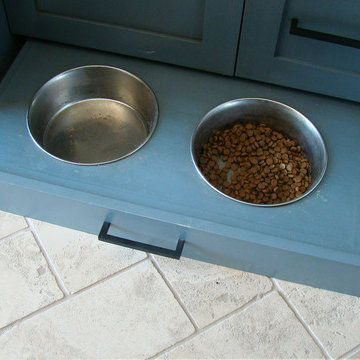
pull out toe kick dog bowls
Photo by Ron Garrison
Inspiration for a large transitional u-shaped utility room in Denver with shaker cabinets, blue cabinets, granite benchtops, white walls, travertine floors, a stacked washer and dryer, multi-coloured floor and black benchtop.
Inspiration for a large transitional u-shaped utility room in Denver with shaker cabinets, blue cabinets, granite benchtops, white walls, travertine floors, a stacked washer and dryer, multi-coloured floor and black benchtop.

Every remodel comes with its new challenges and solutions. Our client built this home over 40 years ago and every inch of the home has some sentimental value. They had outgrown the original kitchen. It was too small, lacked counter space and storage, and desperately needed an updated look. The homeowners wanted to open up and enlarge the kitchen and let the light in to create a brighter and bigger space. Consider it done! We put in an expansive 14 ft. multifunctional island with a dining nook. We added on a large, walk-in pantry space that flows seamlessly from the kitchen. All appliances are new, built-in, and some cladded to match the custom glazed cabinetry. We even installed an automated attic door in the new Utility Room that operates with a remote. New windows were installed in the addition to let the natural light in and provide views to their gorgeous property.
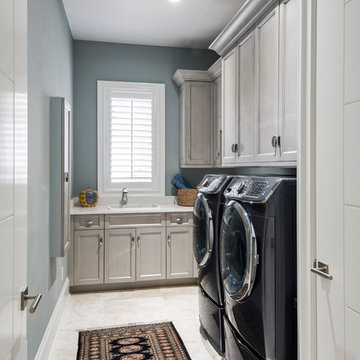
Amber Frederiksen Photography
Design ideas for a mid-sized transitional l-shaped laundry room in Miami with a drop-in sink, recessed-panel cabinets, white cabinets, solid surface benchtops, grey walls, travertine floors and a side-by-side washer and dryer.
Design ideas for a mid-sized transitional l-shaped laundry room in Miami with a drop-in sink, recessed-panel cabinets, white cabinets, solid surface benchtops, grey walls, travertine floors and a side-by-side washer and dryer.

Small single-wall utility room in Sydney with a drop-in sink, shaker cabinets, white cabinets, quartz benchtops, beige splashback, porcelain splashback, white walls, travertine floors, a concealed washer and dryer, beige floor and white benchtop.
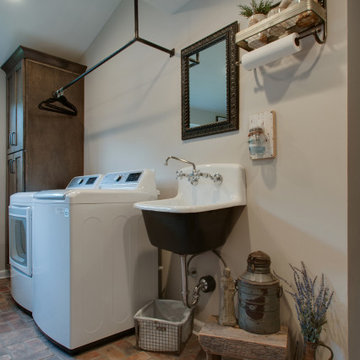
Design ideas for a small country utility room in Nashville with a farmhouse sink, shaker cabinets, brown cabinets, granite benchtops, grey walls, brick floors, a side-by-side washer and dryer, multi-coloured floor and black benchtop.
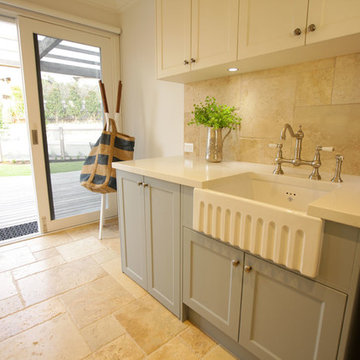
Built by Smarter Bathrooms
Inspiration for a contemporary laundry room in Melbourne with a farmhouse sink, shaker cabinets, blue cabinets, quartz benchtops, beige walls and travertine floors.
Inspiration for a contemporary laundry room in Melbourne with a farmhouse sink, shaker cabinets, blue cabinets, quartz benchtops, beige walls and travertine floors.
Laundry Room Design Ideas with Travertine Floors and Brick Floors
4