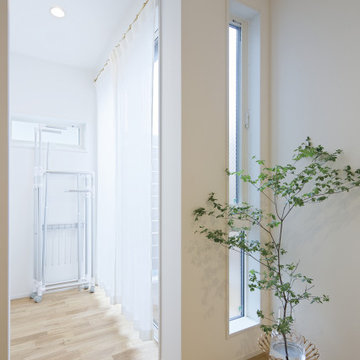Laundry Room Design Ideas with Wallpaper and Recessed
Refine by:
Budget
Sort by:Popular Today
81 - 100 of 351 photos
Item 1 of 3

Large single-wall dedicated laundry room in Other with an utility sink, flat-panel cabinets, dark wood cabinets, solid surface benchtops, white walls, vinyl floors, a side-by-side washer and dryer, beige floor, beige benchtop, wallpaper and wallpaper.
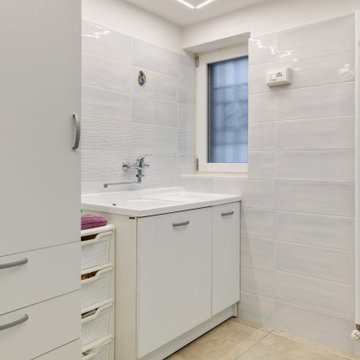
Ristrutturazione completa villetta indipendente di 180mq
This is an example of a large modern single-wall utility room in Milan with a drop-in sink, flat-panel cabinets, white cabinets, laminate benchtops, white splashback, porcelain splashback, white walls, porcelain floors, a stacked washer and dryer, beige floor, white benchtop and recessed.
This is an example of a large modern single-wall utility room in Milan with a drop-in sink, flat-panel cabinets, white cabinets, laminate benchtops, white splashback, porcelain splashback, white walls, porcelain floors, a stacked washer and dryer, beige floor, white benchtop and recessed.
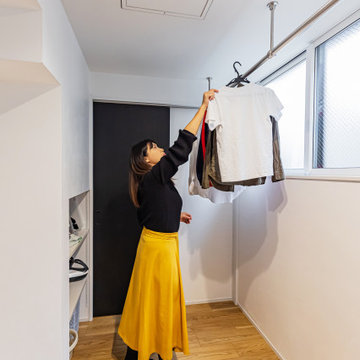
広めに設けたランドリールームは、窓の位置を陽の光や風通しを考慮した配置に。
ウォークインクローゼットと繋がっているので、家事の時間短縮ができる。
Design ideas for a mid-sized modern single-wall dedicated laundry room in Kobe with wallpaper and wallpaper.
Design ideas for a mid-sized modern single-wall dedicated laundry room in Kobe with wallpaper and wallpaper.
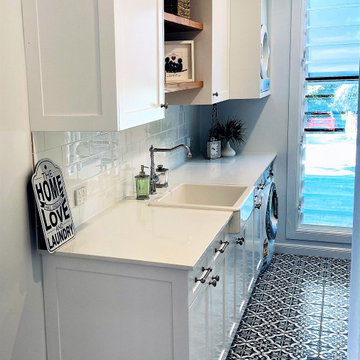
This gorgeous Hamptons inspired laundry has been transformed into a well designed functional room. Complete with 2pac shaker cabinetry, Casesarstone benchtop, floor to wall linen cabinetry and storage, folding ironing board concealed in a pull out drawer, butler's sink and traditional tap, timber floating shelving with striking black and white encaustic floor tiles.
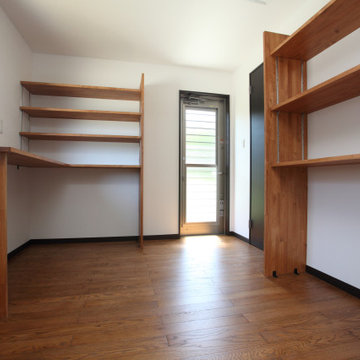
キッチン隣に配置した広々とした5帖程もあるユーティリティ。このスペースには洗濯機やアイロン台や可動棚があり。抜群の収納量があり使いやすい生活動線になっています。
Large modern u-shaped utility room in Other with open cabinets, light wood cabinets, wood benchtops, medium hardwood floors, an integrated washer and dryer, brown floor, brown benchtop, wallpaper and wallpaper.
Large modern u-shaped utility room in Other with open cabinets, light wood cabinets, wood benchtops, medium hardwood floors, an integrated washer and dryer, brown floor, brown benchtop, wallpaper and wallpaper.
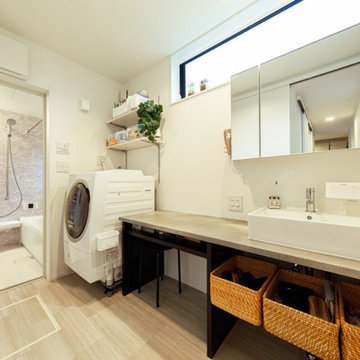
家事のしやすいロングカウンターを採用した洗面室。ここのカウンタートップも、グラフテクトのキッチンと同系色のトーンを使い、住まい全体をコーディネートしています。
Mid-sized industrial laundry room in Tokyo Suburbs with open cabinets, white walls, light hardwood floors, beige floor, beige benchtop, wallpaper and wallpaper.
Mid-sized industrial laundry room in Tokyo Suburbs with open cabinets, white walls, light hardwood floors, beige floor, beige benchtop, wallpaper and wallpaper.
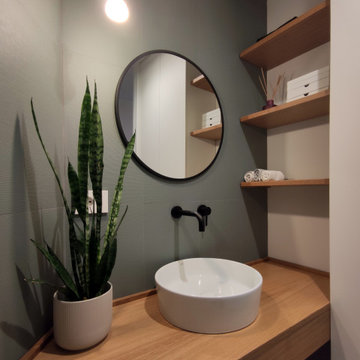
Vista sul lavabo del secondo bagno. Gli arredi su misura consentono di sfruttare al meglio lo spazio. In una nicchia chiusa da uno sportello sono stati posizionati scaldabagno elettrico e lavatrice.

Ristrutturazione completa appartamento da 120mq con carta da parati e camino effetto corten
Inspiration for a large contemporary single-wall utility room in Other with recessed-panel cabinets, medium wood cabinets, grey floor, a double-bowl sink, wood benchtops, a side-by-side washer and dryer, white benchtop, grey walls, recessed and wallpaper.
Inspiration for a large contemporary single-wall utility room in Other with recessed-panel cabinets, medium wood cabinets, grey floor, a double-bowl sink, wood benchtops, a side-by-side washer and dryer, white benchtop, grey walls, recessed and wallpaper.
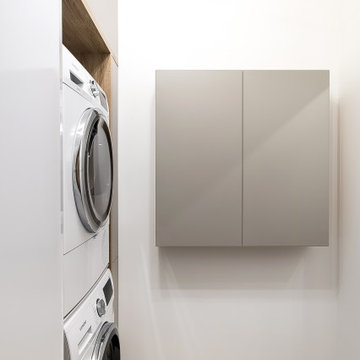
Inspiration for a mid-sized contemporary single-wall utility room with flat-panel cabinets, grey cabinets, white walls, ceramic floors, a stacked washer and dryer, beige floor, recessed and wallpaper.
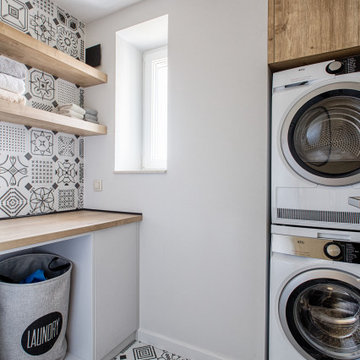
Design ideas for a small contemporary utility room in Other with flat-panel cabinets, wood benchtops, multi-coloured splashback, porcelain splashback, multi-coloured walls, ceramic floors, a stacked washer and dryer, multi-coloured floor and recessed.
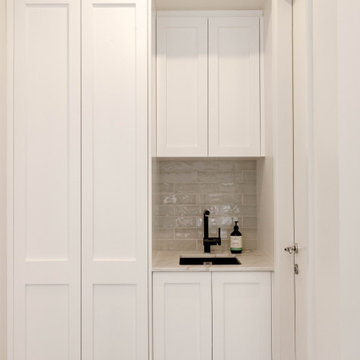
Design ideas for a small beach style single-wall utility room in Sydney with a drop-in sink, shaker cabinets, white cabinets, quartz benchtops, green splashback, ceramic splashback, white walls, porcelain floors, multi-coloured floor, multi-coloured benchtop and recessed.

A Laundry with a view and an organized tall storage cabinet for cleaning supplies and equipment
Inspiration for a mid-sized country u-shaped utility room in San Francisco with flat-panel cabinets, green cabinets, quartz benchtops, white splashback, engineered quartz splashback, beige walls, laminate floors, a side-by-side washer and dryer, brown floor, white benchtop and recessed.
Inspiration for a mid-sized country u-shaped utility room in San Francisco with flat-panel cabinets, green cabinets, quartz benchtops, white splashback, engineered quartz splashback, beige walls, laminate floors, a side-by-side washer and dryer, brown floor, white benchtop and recessed.

Laundry room and Butler's Pantry at @sthcoogeebeachhouse
Inspiration for a mid-sized transitional galley utility room in Sydney with a farmhouse sink, shaker cabinets, white cabinets, marble benchtops, grey splashback, shiplap splashback, white walls, porcelain floors, a stacked washer and dryer, grey floor, grey benchtop, recessed and panelled walls.
Inspiration for a mid-sized transitional galley utility room in Sydney with a farmhouse sink, shaker cabinets, white cabinets, marble benchtops, grey splashback, shiplap splashback, white walls, porcelain floors, a stacked washer and dryer, grey floor, grey benchtop, recessed and panelled walls.
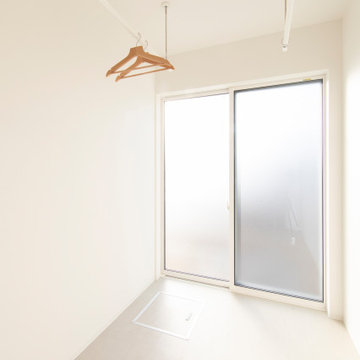
Design ideas for a modern single-wall utility room in Other with white walls, beige floor, wallpaper and wallpaper.
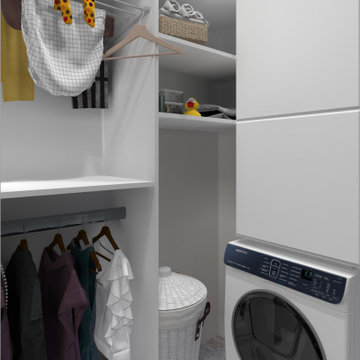
Inspiration for a contemporary laundry room in Moscow with open cabinets, white cabinets, white walls, porcelain floors, a side-by-side washer and dryer, grey floor, white benchtop and recessed.
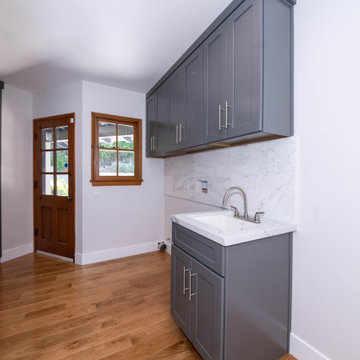
Design ideas for a mid-sized traditional u-shaped dedicated laundry room in Los Angeles with a single-bowl sink, flat-panel cabinets, grey cabinets, marble benchtops, white splashback, marble splashback, white walls, light hardwood floors, a side-by-side washer and dryer, brown floor, yellow benchtop and recessed.

This laundry room housed double side by side washers and dryers, custom cabinetry and an island in a contrast finish. The wall tiles behind the washer and dryer are dimensional and the backsplash tile hosts a star pattern.
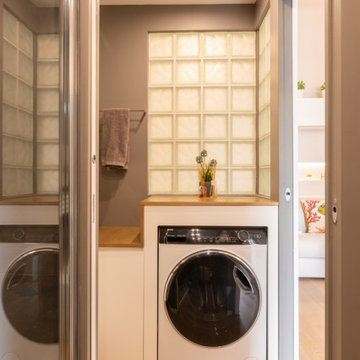
progetto e foto
Arch. Debora Di Michele
Micro Interior Design
This is an example of a small contemporary laundry room in Other with flat-panel cabinets, white cabinets, grey walls, light hardwood floors, beige floor and recessed.
This is an example of a small contemporary laundry room in Other with flat-panel cabinets, white cabinets, grey walls, light hardwood floors, beige floor and recessed.
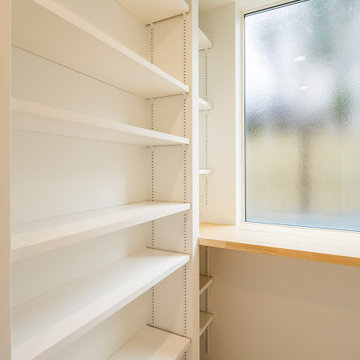
Mid-sized dedicated laundry room in Yokohama with white walls, vinyl floors, a stacked washer and dryer, beige floor, wallpaper and wallpaper.
Laundry Room Design Ideas with Wallpaper and Recessed
5
