Laundry Room Design Ideas with Wallpaper and Timber
Refine by:
Budget
Sort by:Popular Today
61 - 80 of 322 photos
Item 1 of 3
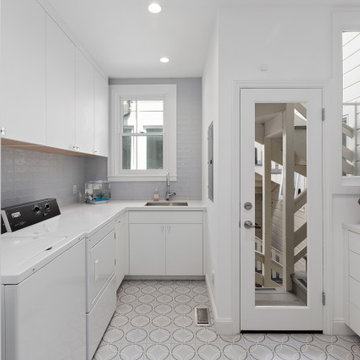
This combined laundry room and mudroom is fresh and clean in white paint and pale blue subway tiled backsplash. Drawers and cabinets hold cleaning supplies. Ceramic floor tiles in circular patterns are fun and easy to keep clean. Side-by-side white appliances sit happily next to an undermount sink with gooseneck faucet.
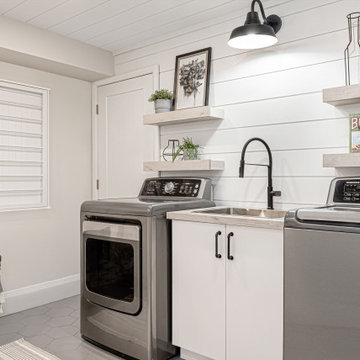
Black & White Laundry Room: Transformed from an unfinished windowless basement corner to a bright and airy space.
Inspiration for a mid-sized country dedicated laundry room in Toronto with a drop-in sink, flat-panel cabinets, white cabinets, laminate benchtops, grey walls, porcelain floors, a side-by-side washer and dryer, grey floor and timber.
Inspiration for a mid-sized country dedicated laundry room in Toronto with a drop-in sink, flat-panel cabinets, white cabinets, laminate benchtops, grey walls, porcelain floors, a side-by-side washer and dryer, grey floor and timber.
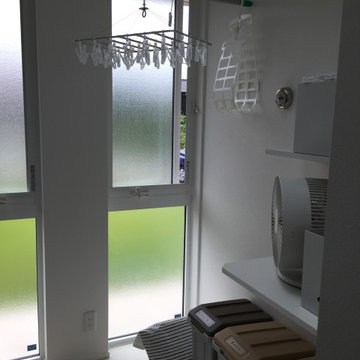
Design ideas for a mid-sized modern dedicated laundry room in Other with an utility sink, laminate benchtops, white walls, linoleum floors, an integrated washer and dryer, beige floor, white benchtop, wallpaper and wallpaper.
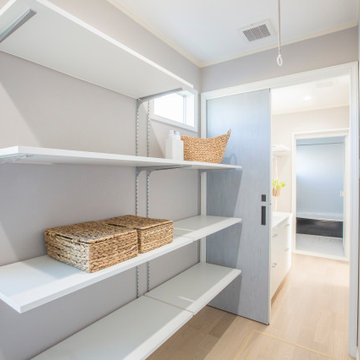
This is an example of a contemporary utility room in Other with white walls, plywood floors, beige floor, wallpaper and wallpaper.
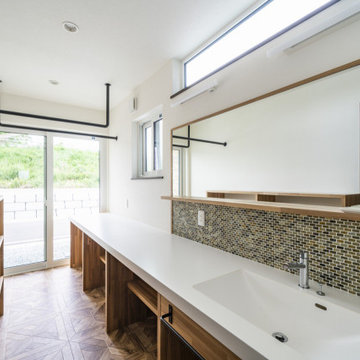
光や風が通りぬけるリビングでゆったりくつろぎたい。
勾配天井にしてより開放的なリビングをつくった。
スチール階段はそれだけでかっこいいアクセントに。
ウォールナットをたくさんつかって落ち着いたコーディネートを。
毎日の家事が楽になる日々の暮らしを想像して。
家族のためだけの動線を考え、たったひとつ間取りを一緒に考えた。
そして、家族の想いがまたひとつカタチになりました。
外皮平均熱貫流率(UA値) : 0.43W/m2・K
気密測定隙間相当面積(C値):0.7cm2/m2
断熱等性能等級 : 等級[4]
一次エネルギー消費量等級 : 等級[5]
構造計算:許容応力度計算
仕様:
長期優良住宅認定
低炭素建築物適合
やまがた健康住宅認定
地域型グリーン化事業(長寿命型)
家族構成:30代夫婦+子供
延床面積:110.96 ㎡ ( 33.57 坪)
竣工:2020年5月
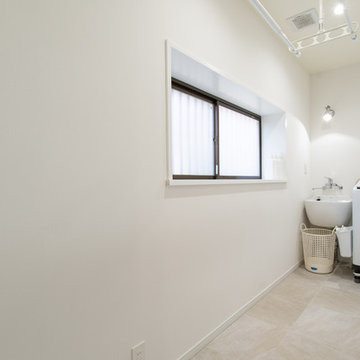
ホワイトでまとめられたランドリールーム。フロアタイルは、ダイニングキッチンと同じサンゲツのクォーツサイト。
時間を気にせず、洗濯物を干せるので、子育てママに重宝されます。
This is an example of a small contemporary single-wall dedicated laundry room in Other with a single-bowl sink, white walls, beige floor, wallpaper and wallpaper.
This is an example of a small contemporary single-wall dedicated laundry room in Other with a single-bowl sink, white walls, beige floor, wallpaper and wallpaper.
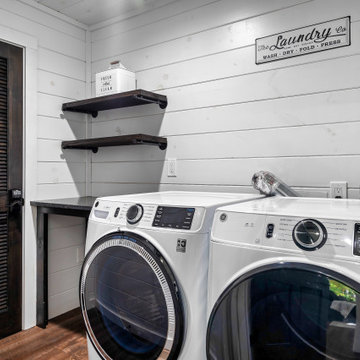
This is an example of a mid-sized modern single-wall dedicated laundry room in Houston with white walls, dark hardwood floors, a side-by-side washer and dryer, brown floor, timber and planked wall panelling.
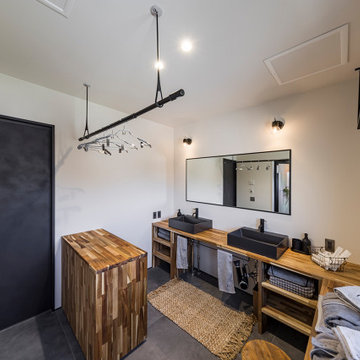
作業台と造作洗面のあるランドリールーム。広々と干せる空間には水栓を2つ用意し、忙しい朝の身支度にも余裕を生ませます。
Industrial dedicated laundry room in Other with a drop-in sink, open cabinets, dark wood cabinets, wood benchtops, white walls, vinyl floors, grey floor, brown benchtop, wallpaper and wallpaper.
Industrial dedicated laundry room in Other with a drop-in sink, open cabinets, dark wood cabinets, wood benchtops, white walls, vinyl floors, grey floor, brown benchtop, wallpaper and wallpaper.
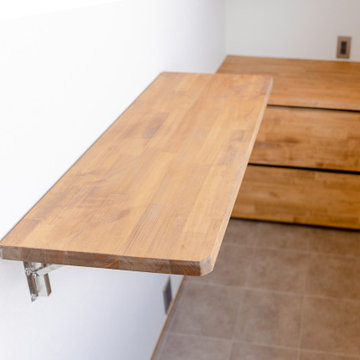
使わない時は台を下すことができます。
This is an example of a country l-shaped utility room in Osaka with brown cabinets, wood benchtops, white walls, vinyl floors, grey floor, brown benchtop, wallpaper and wallpaper.
This is an example of a country l-shaped utility room in Osaka with brown cabinets, wood benchtops, white walls, vinyl floors, grey floor, brown benchtop, wallpaper and wallpaper.
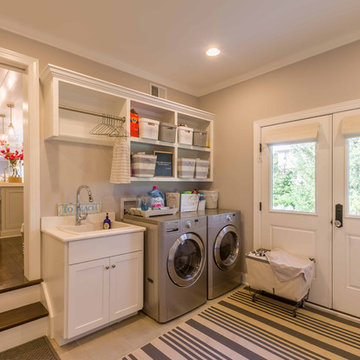
This 1990s brick home had decent square footage and a massive front yard, but no way to enjoy it. Each room needed an update, so the entire house was renovated and remodeled, and an addition was put on over the existing garage to create a symmetrical front. The old brown brick was painted a distressed white.
The 500sf 2nd floor addition includes 2 new bedrooms for their teen children, and the 12'x30' front porch lanai with standing seam metal roof is a nod to the homeowners' love for the Islands. Each room is beautifully appointed with large windows, wood floors, white walls, white bead board ceilings, glass doors and knobs, and interior wood details reminiscent of Hawaiian plantation architecture.
The kitchen was remodeled to increase width and flow, and a new laundry / mudroom was added in the back of the existing garage. The master bath was completely remodeled. Every room is filled with books, and shelves, many made by the homeowner.
Project photography by Kmiecik Imagery.
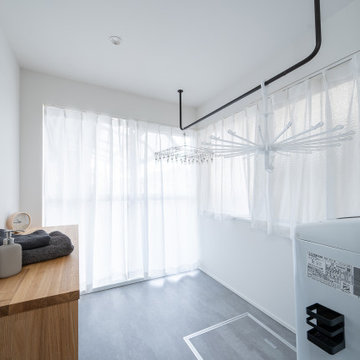
家事の負担を減らすべく、ランドリールームを計画
Inspiration for a mid-sized industrial dedicated laundry room in Other with white walls, vinyl floors, wallpaper and wallpaper.
Inspiration for a mid-sized industrial dedicated laundry room in Other with white walls, vinyl floors, wallpaper and wallpaper.
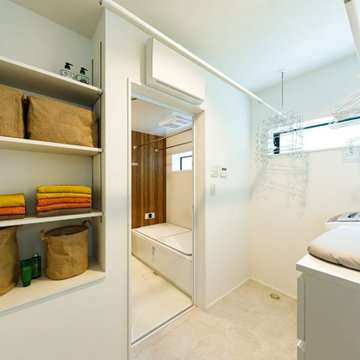
2階の洗濯室兼脱衣室。ここで洗濯、室内干し、アイロンがけを行い、同じく2階のWICへと収納する効率のよい家事動線を採用しました。
Mid-sized industrial dedicated laundry room in Tokyo Suburbs with white walls, light hardwood floors, beige floor, wallpaper and wallpaper.
Mid-sized industrial dedicated laundry room in Tokyo Suburbs with white walls, light hardwood floors, beige floor, wallpaper and wallpaper.
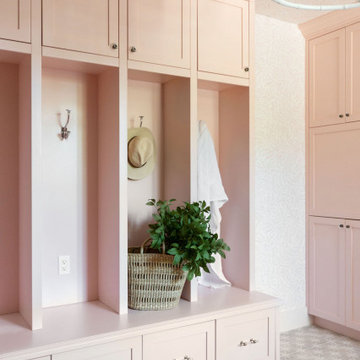
PAINTED PINK WITH A WHIMSICAL VIBE. THIS LAUNDRY ROOM IS LAYERED WITH WALLPAPER, GORGEOUS FLOOR TILE AND A PRETTY CHANDELIER TO MAKE DOING LAUNDRY FUN!

Photo of a mid-sized traditional galley utility room in Chicago with a single-bowl sink, shaker cabinets, medium wood cabinets, quartzite benchtops, white splashback, porcelain splashback, beige walls, light hardwood floors, a side-by-side washer and dryer, beige floor, white benchtop, wallpaper and decorative wall panelling.
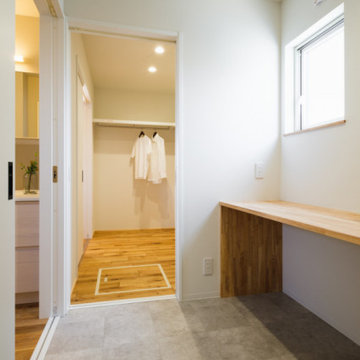
帰宅動線上に手洗い、ランドリールーム、ファミリークローゼットを配置し、LDKはいつでも清潔ですっきりと。
Single-wall laundry room in Kyoto with white walls, grey floor, beige benchtop, wallpaper and wallpaper.
Single-wall laundry room in Kyoto with white walls, grey floor, beige benchtop, wallpaper and wallpaper.
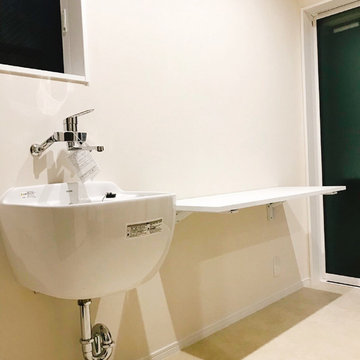
ユーティリティ
Inspiration for an industrial dedicated laundry room in Other with an utility sink, white walls, white floor, white benchtop, wallpaper and wallpaper.
Inspiration for an industrial dedicated laundry room in Other with an utility sink, white walls, white floor, white benchtop, wallpaper and wallpaper.
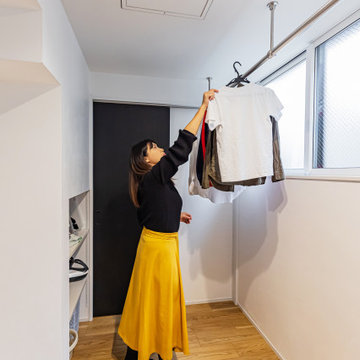
広めに設けたランドリールームは、窓の位置を陽の光や風通しを考慮した配置に。
ウォークインクローゼットと繋がっているので、家事の時間短縮ができる。
Design ideas for a mid-sized modern single-wall dedicated laundry room in Kobe with wallpaper and wallpaper.
Design ideas for a mid-sized modern single-wall dedicated laundry room in Kobe with wallpaper and wallpaper.
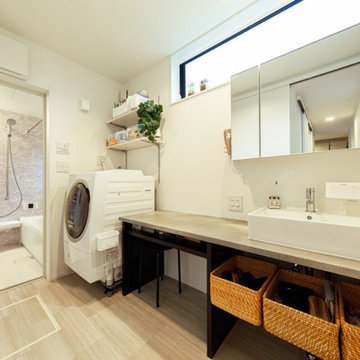
家事のしやすいロングカウンターを採用した洗面室。ここのカウンタートップも、グラフテクトのキッチンと同系色のトーンを使い、住まい全体をコーディネートしています。
Mid-sized industrial laundry room in Tokyo Suburbs with open cabinets, white walls, light hardwood floors, beige floor, beige benchtop, wallpaper and wallpaper.
Mid-sized industrial laundry room in Tokyo Suburbs with open cabinets, white walls, light hardwood floors, beige floor, beige benchtop, wallpaper and wallpaper.
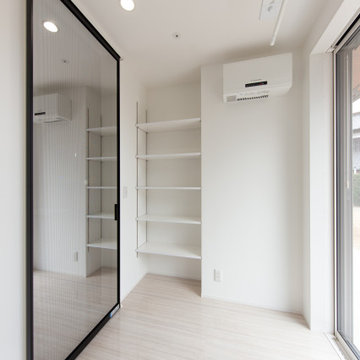
ランドリールームでは、清潔感あふれる色合いにし、
洗面化粧台へ続く入口にはパネルタイプの引き戸
YKKファミッド引き戸のハイドアを採用しました。
床材には傷が付きにくく、汚れにくいハピアフロアの石目柄を採用。大理石調の柄で重厚感・高級感あるスペースに仕上げました
Small modern single-wall dedicated laundry room in Other with white walls, plywood floors, white floor, white benchtop, wallpaper and wallpaper.
Small modern single-wall dedicated laundry room in Other with white walls, plywood floors, white floor, white benchtop, wallpaper and wallpaper.
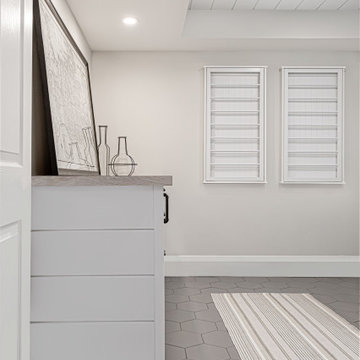
Black & White Laundry Room: Transformed from an unfinished windowless basement corner to a bright and airy space.
Photo of a mid-sized country dedicated laundry room in Toronto with a drop-in sink, flat-panel cabinets, white cabinets, laminate benchtops, grey walls, porcelain floors, a side-by-side washer and dryer, grey floor and timber.
Photo of a mid-sized country dedicated laundry room in Toronto with a drop-in sink, flat-panel cabinets, white cabinets, laminate benchtops, grey walls, porcelain floors, a side-by-side washer and dryer, grey floor and timber.
Laundry Room Design Ideas with Wallpaper and Timber
4