Laundry Room Design Ideas with White Cabinets and Beige Floor
Refine by:
Budget
Sort by:Popular Today
121 - 140 of 1,761 photos
Item 1 of 3
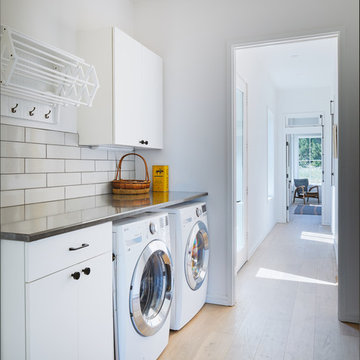
Inspiration for a scandinavian single-wall dedicated laundry room in Austin with flat-panel cabinets, white cabinets, stainless steel benchtops, white walls, light hardwood floors, a side-by-side washer and dryer, beige floor and grey benchtop.
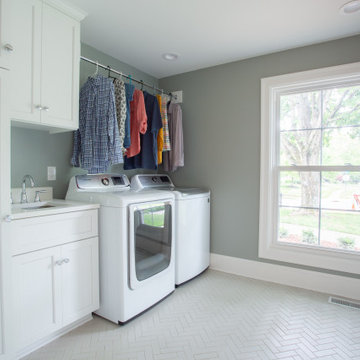
Design ideas for a mid-sized traditional single-wall dedicated laundry room in Columbus with an undermount sink, shaker cabinets, white cabinets, quartz benchtops, white splashback, engineered quartz splashback, green walls, ceramic floors, a side-by-side washer and dryer, beige floor and white benchtop.
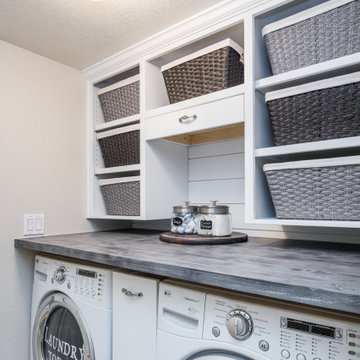
Who loves laundry? I'm sure it is not a favorite among many, but if your laundry room sparkles, you might fall in love with the process.
Style Revamp had the fantastic opportunity to collaborate with our talented client @honeyb1965 in transforming her laundry room into a sensational space. Ship-lap and built-ins are the perfect design pairing in a variety of interior spaces, but one of our favorites is the laundry room. Ship-lap was installed on one wall, and then gorgeous built-in adjustable cubbies were designed to fit functional storage baskets our client found at Costco. Our client wanted a pullout drying rack, and after sourcing several options, we decided to design and build a custom one. Our client is a remarkable woodworker and designed the rustic countertop using the shou sugi ban method of wood-burning, then stained weathered grey and a light drybrush of Annie Sloan Chalk Paint in old white. It's beautiful! She also built a slim storage cart to fit in between the washer and dryer to hide the trash can and provide extra storage. She is a genius! I will steal this idea for future laundry room design layouts:) Thank you @honeyb1965
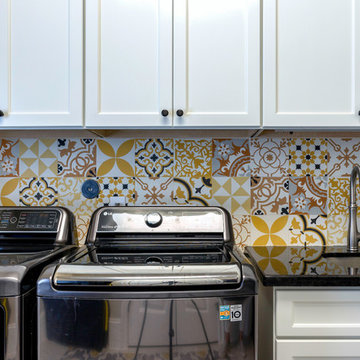
Kerry Kirk Photography
Photo of a large traditional galley dedicated laundry room in Houston with an undermount sink, shaker cabinets, white cabinets, granite benchtops, beige walls, porcelain floors, a side-by-side washer and dryer, beige floor and black benchtop.
Photo of a large traditional galley dedicated laundry room in Houston with an undermount sink, shaker cabinets, white cabinets, granite benchtops, beige walls, porcelain floors, a side-by-side washer and dryer, beige floor and black benchtop.
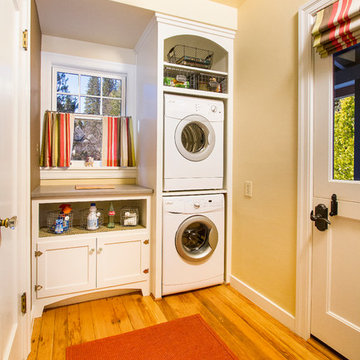
Wayde Carroll
Inspiration for a mid-sized traditional single-wall dedicated laundry room in Sacramento with white cabinets, quartz benchtops, beige walls, light hardwood floors, a stacked washer and dryer, beige floor and beige benchtop.
Inspiration for a mid-sized traditional single-wall dedicated laundry room in Sacramento with white cabinets, quartz benchtops, beige walls, light hardwood floors, a stacked washer and dryer, beige floor and beige benchtop.
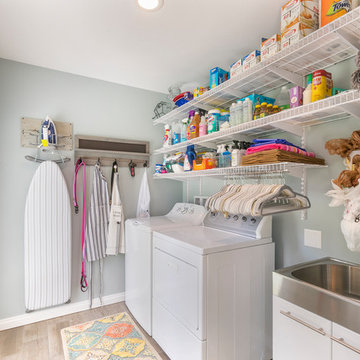
This new main-floor laundry room is tucked behind the kitchen.
Design ideas for a small eclectic single-wall dedicated laundry room in St Louis with flat-panel cabinets, white cabinets, blue walls, ceramic floors, a side-by-side washer and dryer and beige floor.
Design ideas for a small eclectic single-wall dedicated laundry room in St Louis with flat-panel cabinets, white cabinets, blue walls, ceramic floors, a side-by-side washer and dryer and beige floor.
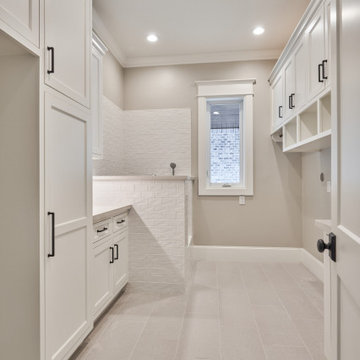
Large u-shaped utility room in Houston with recessed-panel cabinets, white cabinets, beige walls, porcelain floors, a side-by-side washer and dryer, beige floor and white benchtop.
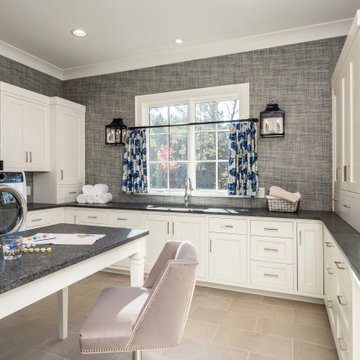
Photo of a transitional u-shaped utility room in Other with an undermount sink, shaker cabinets, white cabinets, granite benchtops, grey splashback, grey walls, a side-by-side washer and dryer, beige floor and grey benchtop.
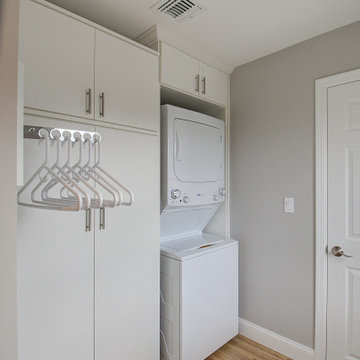
This family expanded their living space with a new family room extension with a large bathroom and a laundry room. The new roomy family room has reclaimed beams on the ceiling, porcelain wood look flooring and a wood burning fireplace with a stone facade going straight up the cathedral ceiling. The fireplace hearth is raised with the TV mounted over the reclaimed wood mantle. The new bathroom is larger than the existing was with light and airy porcelain tile that looks like marble without the maintenance hassle. The unique stall shower and platform tub combination is separated from the rest of the bathroom by a clear glass shower door and partition. The trough drain located near the tub platform keep the water from flowing past the curbless entry. Complimenting the light and airy feel of the new bathroom is a white vanity with a light gray quartz top and light gray paint on the walls. To complete this new addition to the home we added a laundry room complete with plenty of additional storage and stackable washer and dryer.
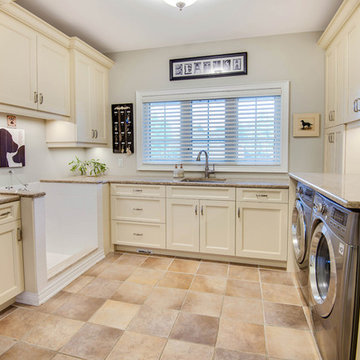
Inspiration for a large traditional u-shaped utility room in Toronto with an undermount sink, shaker cabinets, white cabinets, granite benchtops, white walls, porcelain floors, a side-by-side washer and dryer and beige floor.
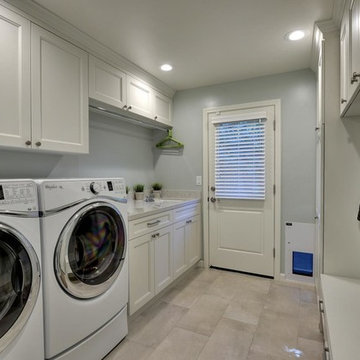
Budget analysis and project development by: May Construction, Inc.
Photo of a mid-sized transitional single-wall utility room in San Francisco with an undermount sink, recessed-panel cabinets, white cabinets, grey walls, porcelain floors, a side-by-side washer and dryer, beige floor and quartz benchtops.
Photo of a mid-sized transitional single-wall utility room in San Francisco with an undermount sink, recessed-panel cabinets, white cabinets, grey walls, porcelain floors, a side-by-side washer and dryer, beige floor and quartz benchtops.

Small arts and crafts galley utility room in Minneapolis with an undermount sink, raised-panel cabinets, white cabinets, granite benchtops, white splashback, ceramic splashback, beige walls, vinyl floors, a stacked washer and dryer, beige floor, white benchtop and wallpaper.
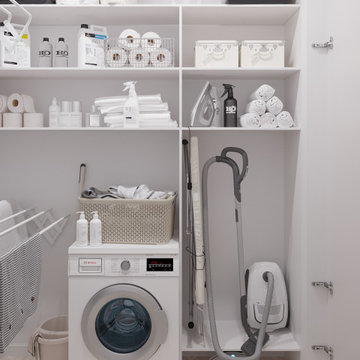
Photo of a small contemporary dedicated laundry room in Saint Petersburg with open cabinets, white cabinets, white walls, porcelain floors and beige floor.
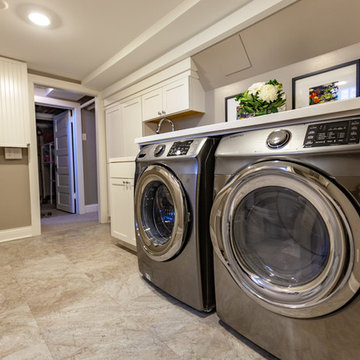
Tired of doing laundry in an unfinished rugged basement? The owners of this 1922 Seward Minneapolis home were as well! They contacted Castle to help them with their basement planning and build for a finished laundry space and new bathroom with shower.
Changes were first made to improve the health of the home. Asbestos tile flooring/glue was abated and the following items were added: a sump pump and drain tile, spray foam insulation, a glass block window, and a Panasonic bathroom fan.
After the designer and client walked through ideas to improve flow of the space, we decided to eliminate the existing 1/2 bath in the family room and build the new 3/4 bathroom within the existing laundry room. This allowed the family room to be enlarged.
Plumbing fixtures in the bathroom include a Kohler, Memoirs® Stately 24″ pedestal bathroom sink, Kohler, Archer® sink faucet and showerhead in polished chrome, and a Kohler, Highline® Comfort Height® toilet with Class Five® flush technology.
American Olean 1″ hex tile was installed in the shower’s floor, and subway tile on shower walls all the way up to the ceiling. A custom frameless glass shower enclosure finishes the sleek, open design.
Highly wear-resistant Adura luxury vinyl tile flooring runs throughout the entire bathroom and laundry room areas.
The full laundry room was finished to include new walls and ceilings. Beautiful shaker-style cabinetry with beadboard panels in white linen was chosen, along with glossy white cultured marble countertops from Central Marble, a Blanco, Precis 27″ single bowl granite composite sink in cafe brown, and a Kohler, Bellera® sink faucet.
We also decided to save and restore some original pieces in the home, like their existing 5-panel doors; one of which was repurposed into a pocket door for the new bathroom.
The homeowners completed the basement finish with new carpeting in the family room. The whole basement feels fresh, new, and has a great flow. They will enjoy their healthy, happy home for years to come.
Designed by: Emily Blonigen
See full details, including before photos at https://www.castlebri.com/basements/project-3378-1/
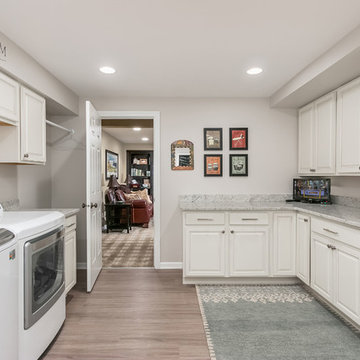
Design ideas for a large traditional u-shaped dedicated laundry room in Chicago with raised-panel cabinets, white cabinets, granite benchtops, grey walls, vinyl floors, a side-by-side washer and dryer, beige floor and multi-coloured benchtop.
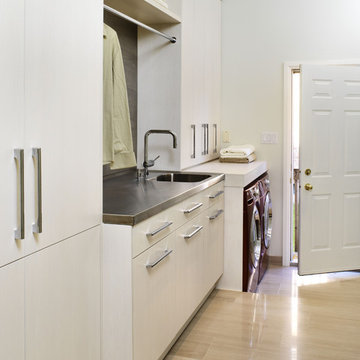
Donna Griffith Photography
Contemporary laundry room in Toronto with stainless steel benchtops, limestone floors, a side-by-side washer and dryer, beige floor, white cabinets, an integrated sink and white walls.
Contemporary laundry room in Toronto with stainless steel benchtops, limestone floors, a side-by-side washer and dryer, beige floor, white cabinets, an integrated sink and white walls.
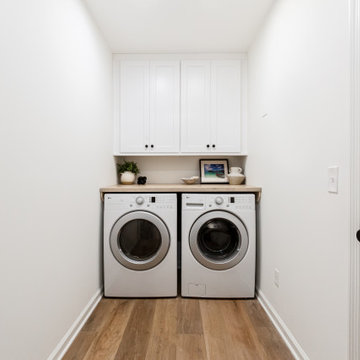
This is an example of a small contemporary galley dedicated laundry room in Atlanta with shaker cabinets, white cabinets, wood benchtops, white walls, light hardwood floors, a side-by-side washer and dryer, beige floor and brown benchtop.
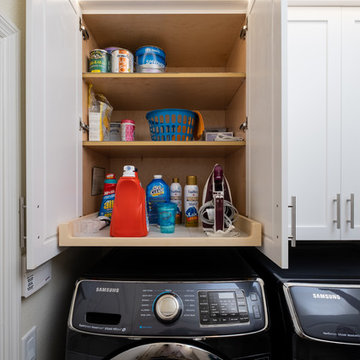
This is an example of a small transitional single-wall laundry cupboard in Tampa with shaker cabinets, white cabinets, beige walls, limestone floors, a side-by-side washer and dryer and beige floor.
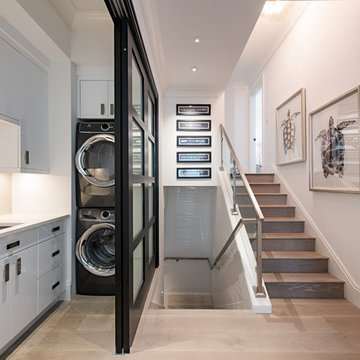
Photo of a transitional l-shaped dedicated laundry room in Miami with a single-bowl sink, flat-panel cabinets, white cabinets, white walls, light hardwood floors, a stacked washer and dryer, beige floor and white benchtop.
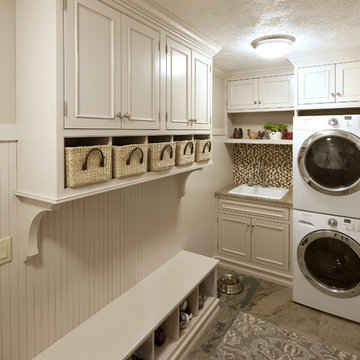
Small contemporary l-shaped utility room in DC Metro with a drop-in sink, beaded inset cabinets, white cabinets, quartz benchtops, beige walls, porcelain floors, a stacked washer and dryer and beige floor.
Laundry Room Design Ideas with White Cabinets and Beige Floor
7