Laundry Room Design Ideas with White Cabinets and Beige Floor
Refine by:
Budget
Sort by:Popular Today
161 - 180 of 1,761 photos
Item 1 of 3
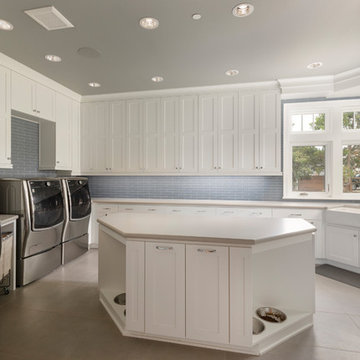
Caleb Vandermeer Photography
This is an example of an expansive transitional utility room in Portland with a farmhouse sink, shaker cabinets, white cabinets, laminate benchtops, grey walls, porcelain floors, a side-by-side washer and dryer and beige floor.
This is an example of an expansive transitional utility room in Portland with a farmhouse sink, shaker cabinets, white cabinets, laminate benchtops, grey walls, porcelain floors, a side-by-side washer and dryer and beige floor.
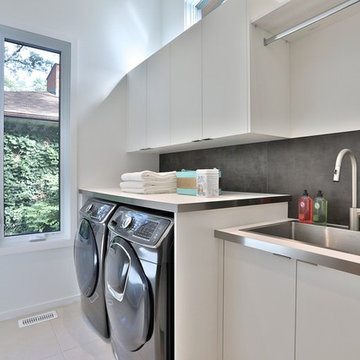
Inspiration for a large modern single-wall dedicated laundry room in Toronto with a drop-in sink, flat-panel cabinets, white cabinets, laminate benchtops, white walls, porcelain floors, a side-by-side washer and dryer, beige floor and white benchtop.
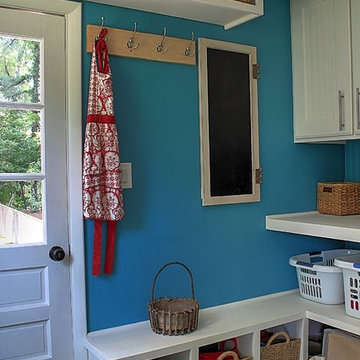
This room was completely gutted to add shelving and cabinetry for a large mudroom/laundry room. Since this room has an additional exterior door and walkway to the front of the home we wanted to create a "drop zone" for a busy family to unload everyday items and shoes out of the eye of guests. The home had a door that could be closed to contain the dirt that high traffic zones create and could be blocked off from being seen.
Photo Credit: Kimberly Schneider
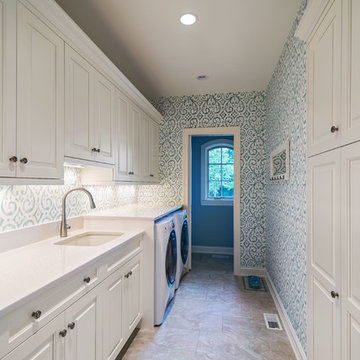
Jeffrey Jakucyk: Photographer
Photo of a large traditional single-wall dedicated laundry room in Cincinnati with an undermount sink, raised-panel cabinets, white cabinets, quartz benchtops, multi-coloured walls, porcelain floors, a side-by-side washer and dryer, beige floor and white benchtop.
Photo of a large traditional single-wall dedicated laundry room in Cincinnati with an undermount sink, raised-panel cabinets, white cabinets, quartz benchtops, multi-coloured walls, porcelain floors, a side-by-side washer and dryer, beige floor and white benchtop.
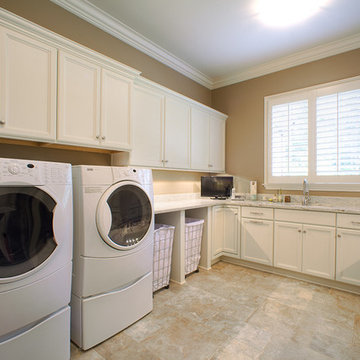
This is an example of a large transitional u-shaped dedicated laundry room in Birmingham with an undermount sink, shaker cabinets, white cabinets, quartzite benchtops, beige walls, ceramic floors, a side-by-side washer and dryer and beige floor.
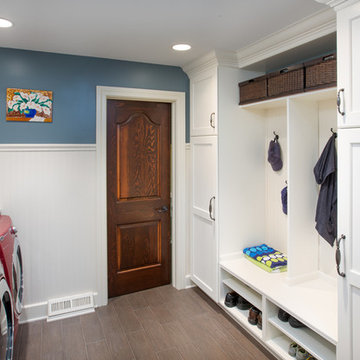
Grabill Mudroom Cabinets
Design ideas for a mid-sized transitional single-wall utility room in Indianapolis with recessed-panel cabinets, white cabinets, marble benchtops, beige walls, porcelain floors, a side-by-side washer and dryer and beige floor.
Design ideas for a mid-sized transitional single-wall utility room in Indianapolis with recessed-panel cabinets, white cabinets, marble benchtops, beige walls, porcelain floors, a side-by-side washer and dryer and beige floor.
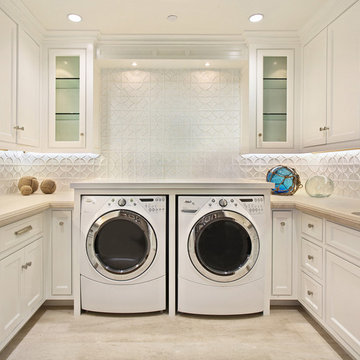
Jeri Koegel
Photo of a traditional laundry room in Orange County with white cabinets, beige floor and beige benchtop.
Photo of a traditional laundry room in Orange County with white cabinets, beige floor and beige benchtop.
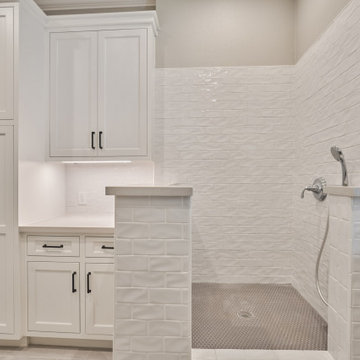
This is an example of a large u-shaped utility room in Houston with recessed-panel cabinets, white cabinets, beige walls, porcelain floors, a side-by-side washer and dryer, beige floor and white benchtop.
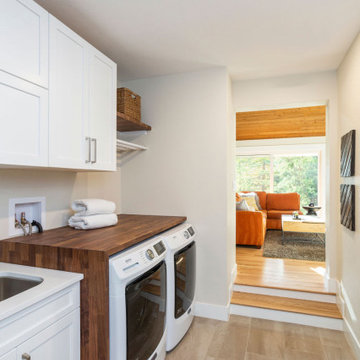
Inspiration for a mid-sized midcentury single-wall utility room in Denver with an undermount sink, shaker cabinets, white cabinets, quartz benchtops, white walls, porcelain floors, a side-by-side washer and dryer, beige floor and white benchtop.
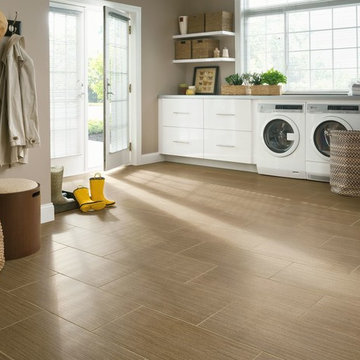
Large transitional single-wall dedicated laundry room in New York with white cabinets, laminate floors, a side-by-side washer and dryer, flat-panel cabinets, concrete benchtops, beige walls, beige floor and grey benchtop.
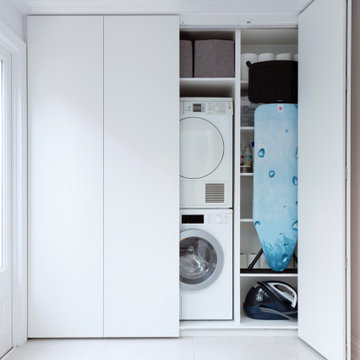
Utilising every available space. A bespoke laundry cupboard that also conceals the water storage, underfloor heating and plumbing services for the house.....with drop down projector screen in front. Very efficient use of space!
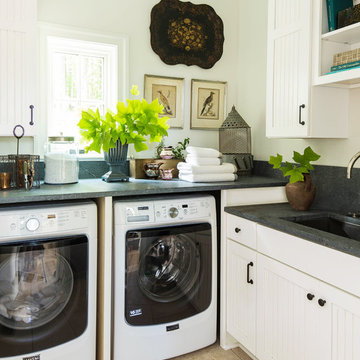
Inspiration for a traditional l-shaped dedicated laundry room in Other with an undermount sink, white cabinets, white walls, a side-by-side washer and dryer, beige floor and grey benchtop.

This is a hidden cat feeding and liter box area in the cabinetry of the laundry room. This is an excellent way to contain the smell and mess of a cat.
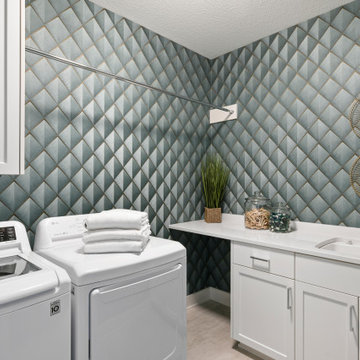
Pillar Homes Spring Preview 2020 - Spacecrafting Photography
This is an example of a mid-sized transitional l-shaped dedicated laundry room in Minneapolis with a drop-in sink, white cabinets, green walls, ceramic floors, a side-by-side washer and dryer, beige floor, shaker cabinets, white benchtop and wallpaper.
This is an example of a mid-sized transitional l-shaped dedicated laundry room in Minneapolis with a drop-in sink, white cabinets, green walls, ceramic floors, a side-by-side washer and dryer, beige floor, shaker cabinets, white benchtop and wallpaper.
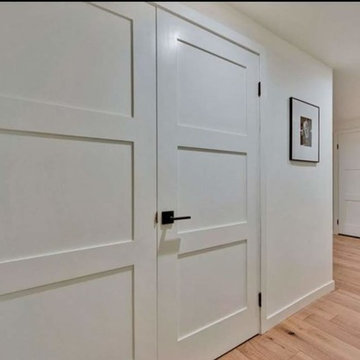
Design ideas for a small transitional single-wall laundry cupboard with shaker cabinets, white cabinets, white walls, light hardwood floors, a side-by-side washer and dryer and beige floor.
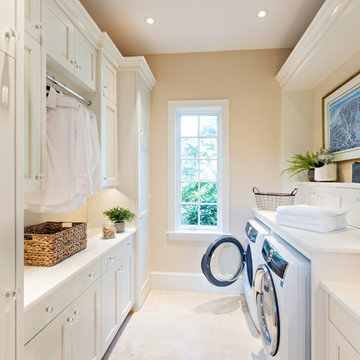
Inspiration for a mid-sized traditional galley dedicated laundry room in Boston with a single-bowl sink, recessed-panel cabinets, white cabinets, quartz benchtops, beige walls, a side-by-side washer and dryer, beige floor and white benchtop.
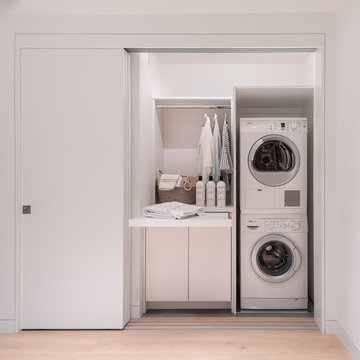
Small contemporary single-wall laundry cupboard in San Francisco with white cabinets, white walls, a stacked washer and dryer, beige floor, white benchtop, flat-panel cabinets and light hardwood floors.
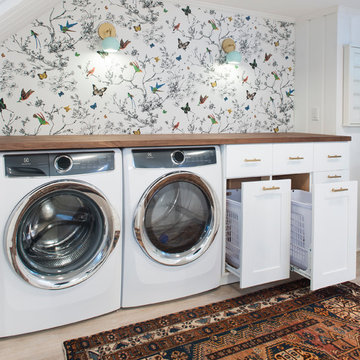
Photography: Ben Gebo
This is an example of a mid-sized transitional utility room in Boston with recessed-panel cabinets, white cabinets, wood benchtops, white walls, light hardwood floors, a side-by-side washer and dryer and beige floor.
This is an example of a mid-sized transitional utility room in Boston with recessed-panel cabinets, white cabinets, wood benchtops, white walls, light hardwood floors, a side-by-side washer and dryer and beige floor.
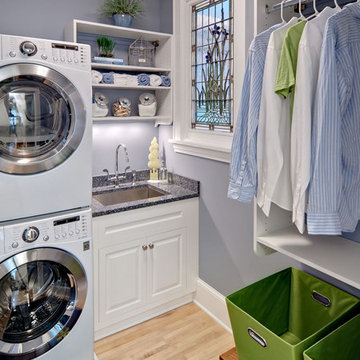
Original to the home was a beautiful stained glass window. The homeowner’s wanted to reuse it and since the laundry room had no exterior window, it was perfect. Natural light from the skylight above the back stairway filters through it and illuminates the laundry room. What was an otherwise mundane space now showcases a beautiful art piece. The room also features one of Cambria’s newest counter top colors, Parys. The rich blue and gray tones are seen again in the blue wall paint and the stainless steel sink and faucet finish. Twin Cities Closet Company provided for this small space making the most of every square inch.

Photo of a small contemporary single-wall utility room in Venice with a drop-in sink, flat-panel cabinets, white cabinets, solid surface benchtops, white splashback, porcelain splashback, white walls, porcelain floors, a side-by-side washer and dryer, beige floor and white benchtop.
Laundry Room Design Ideas with White Cabinets and Beige Floor
9