Laundry Room Design Ideas with White Cabinets and Beige Floor
Refine by:
Budget
Sort by:Popular Today
81 - 100 of 1,761 photos
Item 1 of 3

Photo of a large modern u-shaped dedicated laundry room in Other with shaker cabinets, white cabinets, tile benchtops, ceramic floors, beige floor, beige benchtop and recessed.
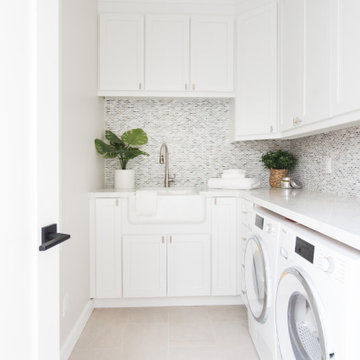
Photo of a mid-sized transitional l-shaped dedicated laundry room in Santa Barbara with a farmhouse sink, shaker cabinets, white cabinets, white walls, porcelain floors, a side-by-side washer and dryer, beige floor, white benchtop and marble benchtops.
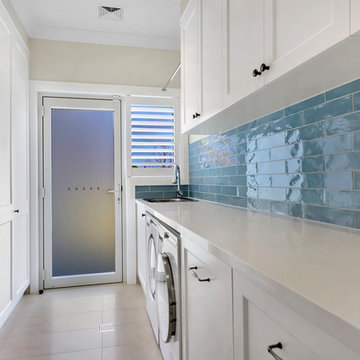
Hamptons inspired with a contemporary Aussie twist, this five-bedroom home in Ryde was custom designed and built by Horizon Homes to the specifications of the owners, who wanted an extra wide hallway, media room, and upstairs and downstairs living areas. The ground floor living area flows through to the kitchen, generous butler's pantry and outdoor BBQ area overlooking the garden.
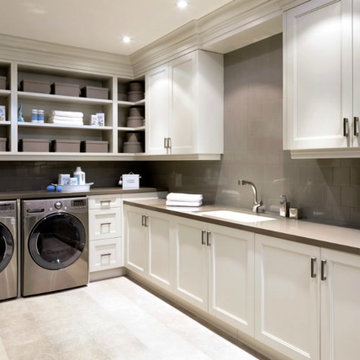
Inspiration for a large transitional l-shaped dedicated laundry room in Miami with an undermount sink, recessed-panel cabinets, white cabinets, quartz benchtops, beige walls, ceramic floors, a side-by-side washer and dryer, beige floor and brown benchtop.
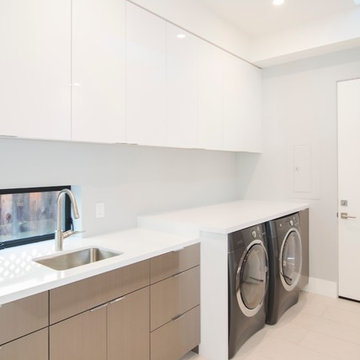
Large contemporary single-wall dedicated laundry room in San Francisco with an undermount sink, flat-panel cabinets, white cabinets, quartz benchtops, white walls, porcelain floors, a side-by-side washer and dryer, beige floor and white benchtop.
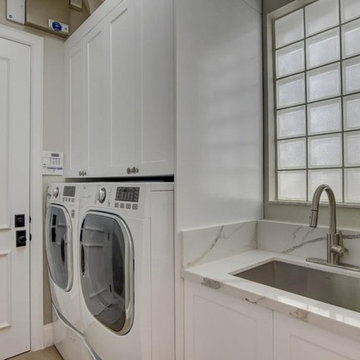
Inspiration for a small contemporary single-wall dedicated laundry room in Miami with an undermount sink, shaker cabinets, white cabinets, quartz benchtops, grey walls, porcelain floors, a side-by-side washer and dryer and beige floor.
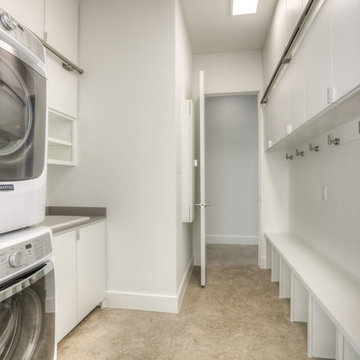
Photo of a mid-sized modern galley utility room in Houston with a drop-in sink, flat-panel cabinets, white cabinets, white walls, concrete floors, a stacked washer and dryer, beige floor and laminate benchtops.
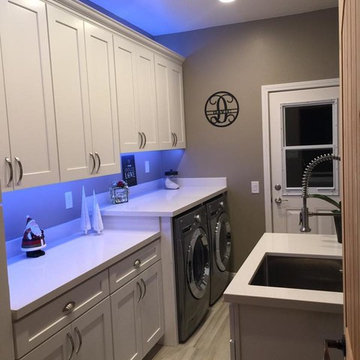
Photo of a mid-sized contemporary single-wall dedicated laundry room in San Diego with an undermount sink, recessed-panel cabinets, white cabinets, solid surface benchtops, beige walls, porcelain floors, a side-by-side washer and dryer and beige floor.

Inspiration for a small single-wall utility room in Sydney with a drop-in sink, shaker cabinets, white cabinets, quartz benchtops, beige splashback, porcelain splashback, white walls, travertine floors, a concealed washer and dryer, beige floor and white benchtop.
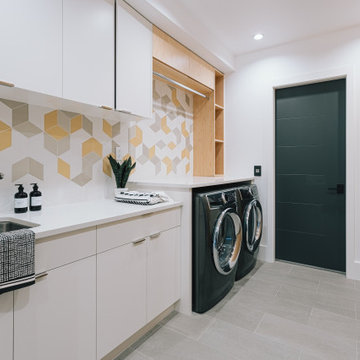
Clean lines and punches of colour were used for this functional laundry room. It has a customized dog shower.
This is an example of a mid-sized modern galley utility room in Vancouver with a drop-in sink, flat-panel cabinets, white cabinets, granite benchtops, white walls, porcelain floors, a concealed washer and dryer, beige floor and white benchtop.
This is an example of a mid-sized modern galley utility room in Vancouver with a drop-in sink, flat-panel cabinets, white cabinets, granite benchtops, white walls, porcelain floors, a concealed washer and dryer, beige floor and white benchtop.
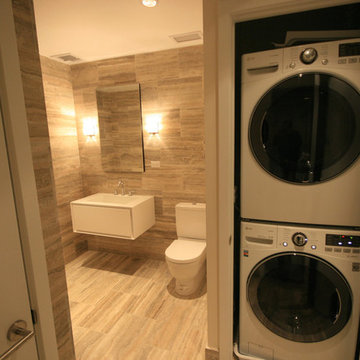
This is an example of a small transitional single-wall laundry cupboard in New York with an integrated sink, flat-panel cabinets, white cabinets, beige walls, limestone floors, a stacked washer and dryer and beige floor.
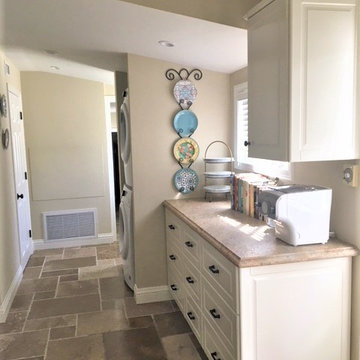
The laundry room is the hub of this renovation, with traffic converging from the kitchen, family room, exterior door, the two bedroom guest suite, and guest bath. We allowed a spacious area to accommodate this, plus laundry tasks, a pantry, and future wheelchair maneuverability.
The client keeps her large collection of vintage china, crystal, and serving pieces for entertaining in the convenient white IKEA cabinetry drawers. We tucked the stacked washer and dryer into an alcove so it is not viewed from the family room or kitchen. The leather finish granite countertop looks like marble and provides folding and display space. The Versailles pattern travertine floor was matched to the existing from the adjacent kitchen.
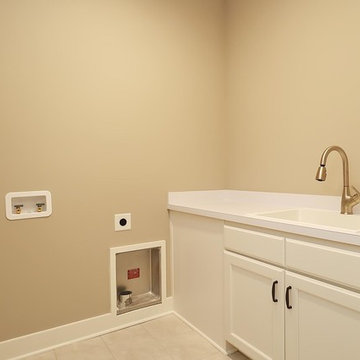
Dwight Myers Real Estate Photography
Inspiration for a mid-sized traditional l-shaped dedicated laundry room in Raleigh with a drop-in sink, recessed-panel cabinets, white cabinets, laminate benchtops, ceramic floors, a side-by-side washer and dryer, white benchtop, beige floor and beige walls.
Inspiration for a mid-sized traditional l-shaped dedicated laundry room in Raleigh with a drop-in sink, recessed-panel cabinets, white cabinets, laminate benchtops, ceramic floors, a side-by-side washer and dryer, white benchtop, beige floor and beige walls.
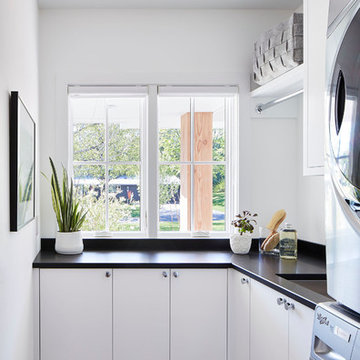
Martha O'Hara Interiors, Interior Design & Photo Styling | Corey Gaffer, Photography | Please Note: All “related,” “similar,” and “sponsored” products tagged or listed by Houzz are not actual products pictured. They have not been approved by Martha O’Hara Interiors nor any of the professionals credited. For information about our work, please contact design@oharainteriors.com.
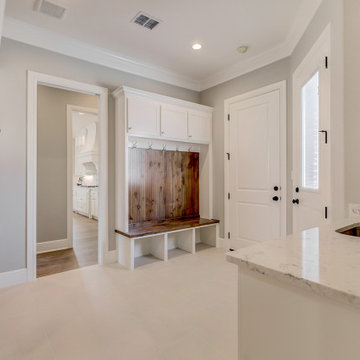
This corner laundry room is a fave... Entry door from garage and exterior door bring you into this bright, welcoming utility space. Drop your coat and bag off at the mud bench and walk through to the kitchen. Or the home owners have direct access door to the master closet (and master bath) for a quick shower after a game of golf or gardening!
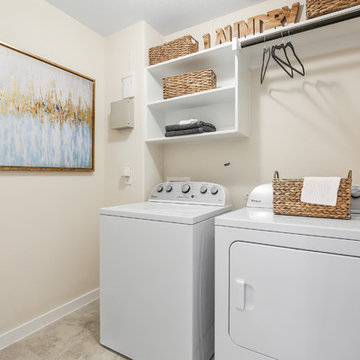
Inspiration for a mid-sized contemporary single-wall dedicated laundry room in Dallas with open cabinets, white cabinets, beige walls, ceramic floors, a side-by-side washer and dryer and beige floor.
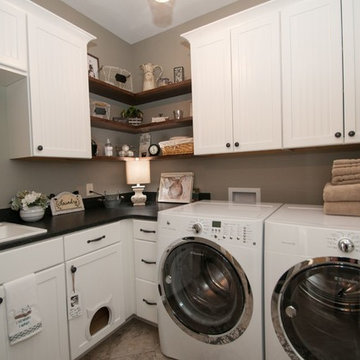
Small traditional l-shaped laundry room in Detroit with a drop-in sink, shaker cabinets, white cabinets, granite benchtops, grey walls, porcelain floors, a side-by-side washer and dryer and beige floor.
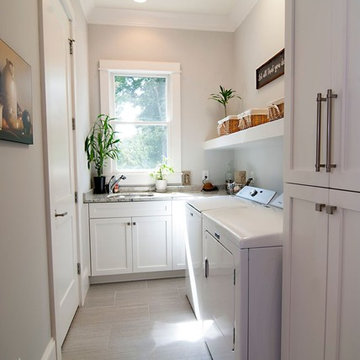
Small transitional l-shaped dedicated laundry room in Charlotte with a single-bowl sink, shaker cabinets, white cabinets, granite benchtops, grey walls, porcelain floors, a side-by-side washer and dryer and beige floor.
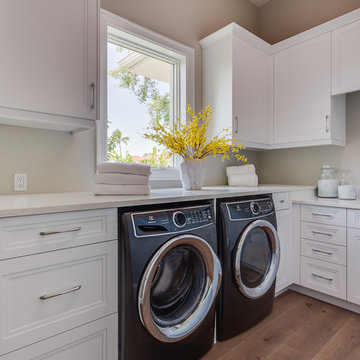
Photos by Context Media/Naples, FL
Photo of a mid-sized contemporary l-shaped dedicated laundry room in Other with recessed-panel cabinets, white cabinets, granite benchtops, grey walls, light hardwood floors, a side-by-side washer and dryer, beige floor and beige benchtop.
Photo of a mid-sized contemporary l-shaped dedicated laundry room in Other with recessed-panel cabinets, white cabinets, granite benchtops, grey walls, light hardwood floors, a side-by-side washer and dryer, beige floor and beige benchtop.
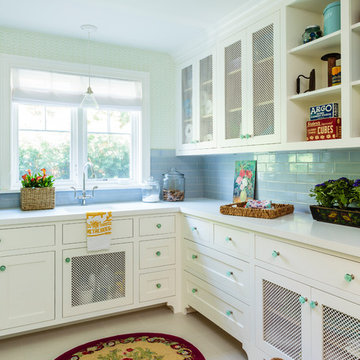
Mark Lohman
Design ideas for a large beach style galley dedicated laundry room in Los Angeles with an undermount sink, shaker cabinets, white cabinets, quartz benchtops, porcelain floors, a side-by-side washer and dryer, beige floor, white benchtop and white walls.
Design ideas for a large beach style galley dedicated laundry room in Los Angeles with an undermount sink, shaker cabinets, white cabinets, quartz benchtops, porcelain floors, a side-by-side washer and dryer, beige floor, white benchtop and white walls.
Laundry Room Design Ideas with White Cabinets and Beige Floor
5