Laundry Room Design Ideas with White Walls and Ceramic Floors
Refine by:
Budget
Sort by:Popular Today
21 - 40 of 2,674 photos
Item 1 of 3
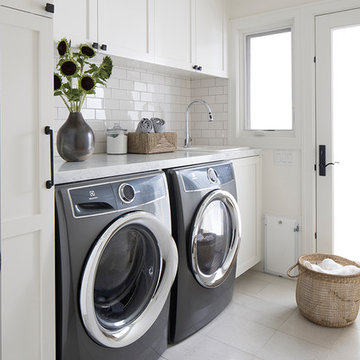
Paul Dyer
Inspiration for a small transitional single-wall dedicated laundry room in San Francisco with a drop-in sink, shaker cabinets, white cabinets, marble benchtops, white walls, ceramic floors, a side-by-side washer and dryer, beige floor and white benchtop.
Inspiration for a small transitional single-wall dedicated laundry room in San Francisco with a drop-in sink, shaker cabinets, white cabinets, marble benchtops, white walls, ceramic floors, a side-by-side washer and dryer, beige floor and white benchtop.
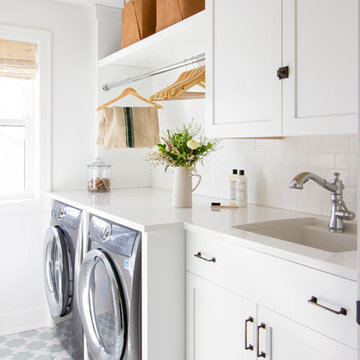
Design + Photos: Tiffany Weiss Designs
Photo of a mid-sized transitional single-wall dedicated laundry room in Minneapolis with white cabinets, quartz benchtops, white walls, ceramic floors, a side-by-side washer and dryer, multi-coloured floor, white benchtop, an undermount sink and shaker cabinets.
Photo of a mid-sized transitional single-wall dedicated laundry room in Minneapolis with white cabinets, quartz benchtops, white walls, ceramic floors, a side-by-side washer and dryer, multi-coloured floor, white benchtop, an undermount sink and shaker cabinets.
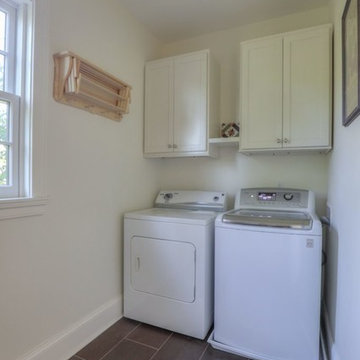
Inset tile floor detail in laundry room.
Design ideas for a small traditional dedicated laundry room in Nashville with shaker cabinets, white cabinets, white walls, ceramic floors, a side-by-side washer and dryer and grey floor.
Design ideas for a small traditional dedicated laundry room in Nashville with shaker cabinets, white cabinets, white walls, ceramic floors, a side-by-side washer and dryer and grey floor.
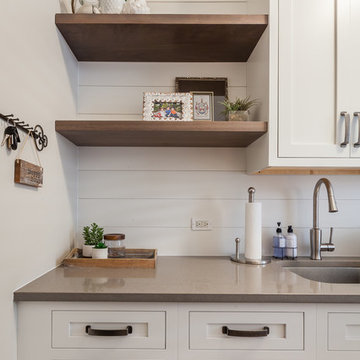
Elizabeth Steiner Photography
This is an example of a mid-sized country u-shaped utility room in Chicago with an undermount sink, beaded inset cabinets, white cabinets, quartz benchtops, white walls, ceramic floors, a side-by-side washer and dryer and brown floor.
This is an example of a mid-sized country u-shaped utility room in Chicago with an undermount sink, beaded inset cabinets, white cabinets, quartz benchtops, white walls, ceramic floors, a side-by-side washer and dryer and brown floor.
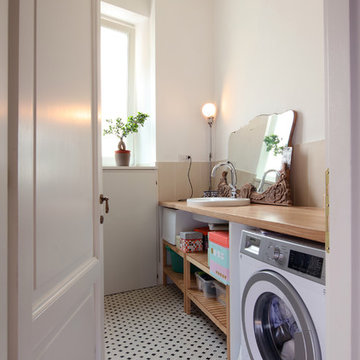
Paolo Sacchi
Inspiration for a mid-sized scandinavian single-wall utility room in Milan with white walls, ceramic floors, multi-coloured floor, open cabinets, wood benchtops, an integrated washer and dryer and medium wood cabinets.
Inspiration for a mid-sized scandinavian single-wall utility room in Milan with white walls, ceramic floors, multi-coloured floor, open cabinets, wood benchtops, an integrated washer and dryer and medium wood cabinets.
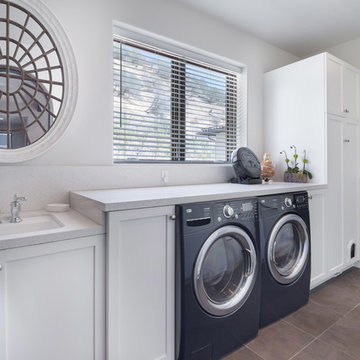
Photo of a large transitional single-wall dedicated laundry room in Los Angeles with an undermount sink, shaker cabinets, white cabinets, quartz benchtops, white walls, ceramic floors, a side-by-side washer and dryer and brown floor.
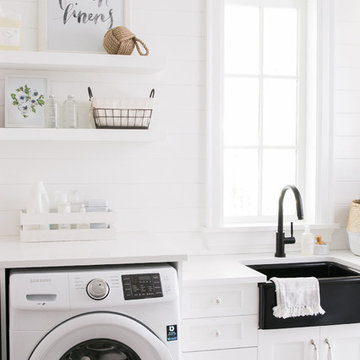
Design ideas for a large country single-wall dedicated laundry room in Vancouver with a farmhouse sink, recessed-panel cabinets, white cabinets, marble benchtops, white walls, a side-by-side washer and dryer, ceramic floors and white benchtop.
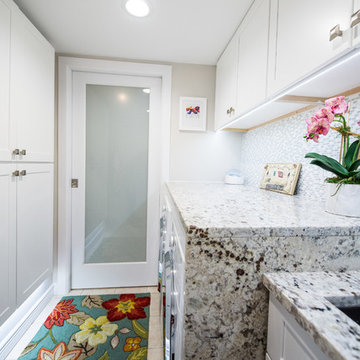
This laundry room, was a space room in the back of the house where all the extra items would normally go. We converted it into a laundry room for better usage of the space. The compact design holds the laundry, linen closet, water meter, electrical panel and tons of storage all blend in seememless into the space to make this room fresh and inviting.
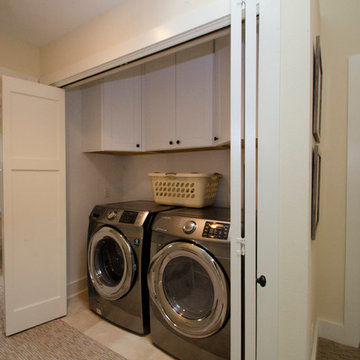
2nd floor Laundry
Rigsby Group, Inc.
Photo of a small transitional single-wall laundry cupboard in Milwaukee with shaker cabinets, grey cabinets, white walls, ceramic floors and a side-by-side washer and dryer.
Photo of a small transitional single-wall laundry cupboard in Milwaukee with shaker cabinets, grey cabinets, white walls, ceramic floors and a side-by-side washer and dryer.
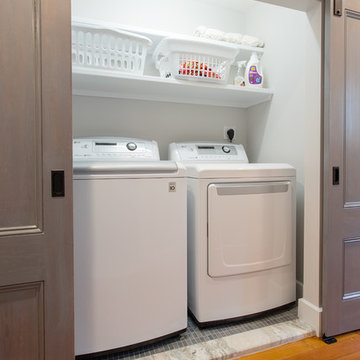
Evan White
Photo of a small contemporary single-wall laundry cupboard in Boston with white walls, ceramic floors and a side-by-side washer and dryer.
Photo of a small contemporary single-wall laundry cupboard in Boston with white walls, ceramic floors and a side-by-side washer and dryer.
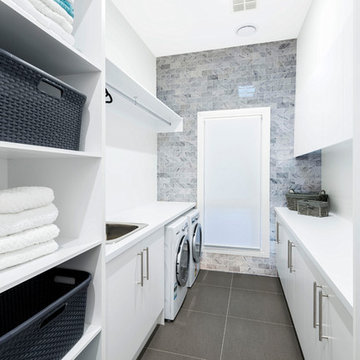
The laundry includes a tiled feature wall and custom built cabinetry providing plenty of storage and work space.
Photography provided by Precon Living
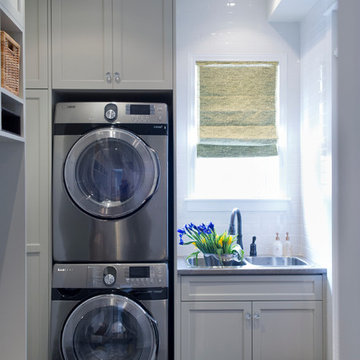
http://www.clickphotography.ca
Photo of a small transitional single-wall utility room in Toronto with a drop-in sink, shaker cabinets, grey cabinets, laminate benchtops, white walls, ceramic floors and a stacked washer and dryer.
Photo of a small transitional single-wall utility room in Toronto with a drop-in sink, shaker cabinets, grey cabinets, laminate benchtops, white walls, ceramic floors and a stacked washer and dryer.
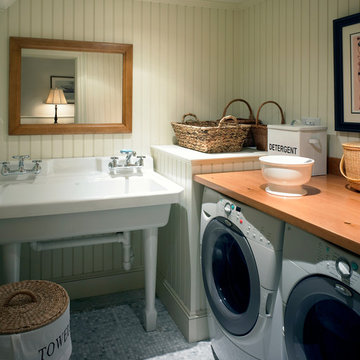
Photo of a mid-sized traditional l-shaped utility room in Boston with a farmhouse sink, wood benchtops, white walls, ceramic floors and a side-by-side washer and dryer.
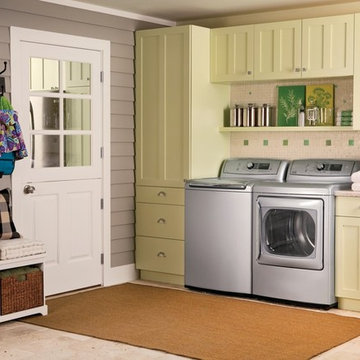
Gorgeous ocean style bottleglass has an organic, rough texture like you pulled it out of the sea! White square tiles used with subtle aqua green accents carried from the kitchen through to the laundry room and entryway give the home a unified and cohesive look.
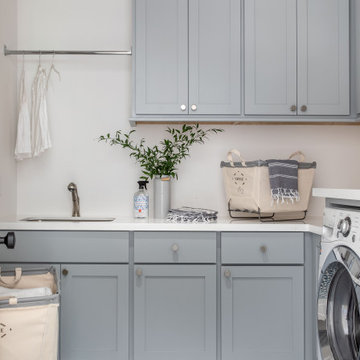
Expansive contemporary u-shaped dedicated laundry room in Houston with a drop-in sink, grey cabinets, white walls, ceramic floors, a side-by-side washer and dryer, multi-coloured floor and white benchtop.
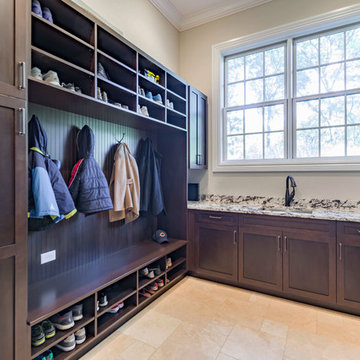
This 6,000sf luxurious custom new construction 5-bedroom, 4-bath home combines elements of open-concept design with traditional, formal spaces, as well. Tall windows, large openings to the back yard, and clear views from room to room are abundant throughout. The 2-story entry boasts a gently curving stair, and a full view through openings to the glass-clad family room. The back stair is continuous from the basement to the finished 3rd floor / attic recreation room.
The interior is finished with the finest materials and detailing, with crown molding, coffered, tray and barrel vault ceilings, chair rail, arched openings, rounded corners, built-in niches and coves, wide halls, and 12' first floor ceilings with 10' second floor ceilings.
It sits at the end of a cul-de-sac in a wooded neighborhood, surrounded by old growth trees. The homeowners, who hail from Texas, believe that bigger is better, and this house was built to match their dreams. The brick - with stone and cast concrete accent elements - runs the full 3-stories of the home, on all sides. A paver driveway and covered patio are included, along with paver retaining wall carved into the hill, creating a secluded back yard play space for their young children.
Project photography by Kmieick Imagery.
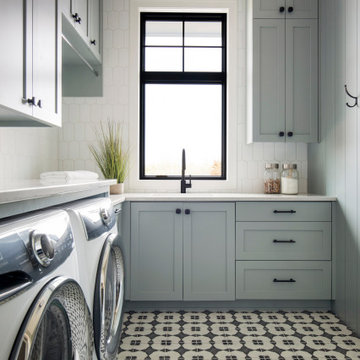
Photo of a large country l-shaped dedicated laundry room in Minneapolis with a drop-in sink, grey cabinets, quartz benchtops, white splashback, ceramic splashback, white walls, ceramic floors, a side-by-side washer and dryer, multi-coloured floor, white benchtop and panelled walls.

Transitional utility room in Other with a farmhouse sink, shaker cabinets, green cabinets, quartzite benchtops, white walls, ceramic floors, a side-by-side washer and dryer, black floor, white benchtop and panelled walls.

This is an example of a large modern utility room in Chicago with an undermount sink, flat-panel cabinets, medium wood cabinets, white walls, ceramic floors, a stacked washer and dryer, grey floor and white benchtop.

Design ideas for a country galley dedicated laundry room in Other with a drop-in sink, recessed-panel cabinets, white cabinets, granite benchtops, white walls, ceramic floors, a side-by-side washer and dryer, grey floor and white benchtop.
Laundry Room Design Ideas with White Walls and Ceramic Floors
2