Laundry Room Design Ideas with White Walls and Ceramic Floors
Refine by:
Budget
Sort by:Popular Today
81 - 100 of 2,674 photos
Item 1 of 3
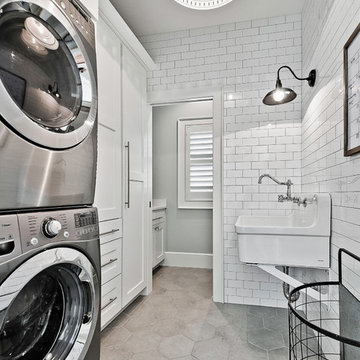
Mid-sized arts and crafts single-wall dedicated laundry room in Other with an utility sink, white cabinets, white walls, ceramic floors, a stacked washer and dryer and shaker cabinets.
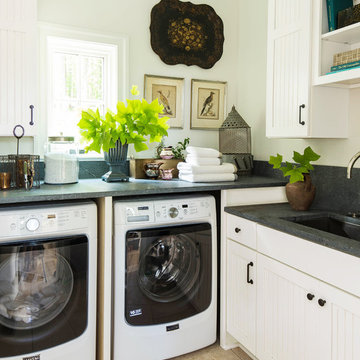
Mid-sized transitional l-shaped dedicated laundry room in St Louis with an undermount sink, shaker cabinets, white cabinets, soapstone benchtops, white walls, ceramic floors, a side-by-side washer and dryer and beige floor.
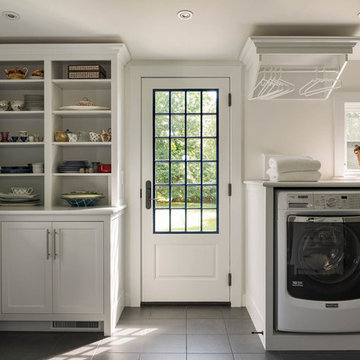
Rob Karosis: Photographer
This is an example of a large traditional u-shaped utility room in Bridgeport with shaker cabinets, white cabinets, white walls, ceramic floors, a side-by-side washer and dryer and grey floor.
This is an example of a large traditional u-shaped utility room in Bridgeport with shaker cabinets, white cabinets, white walls, ceramic floors, a side-by-side washer and dryer and grey floor.
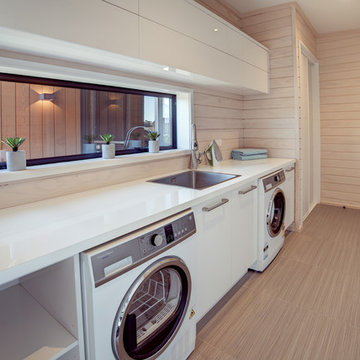
Photo of a large scandinavian galley utility room in Christchurch with a drop-in sink, white cabinets, laminate benchtops, white walls, ceramic floors, a side-by-side washer and dryer, grey floor and flat-panel cabinets.
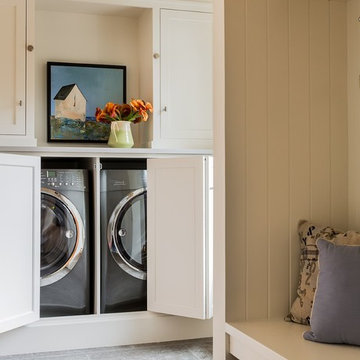
Photography by Michael J. Lee
Design ideas for a mid-sized transitional utility room in Boston with shaker cabinets, white cabinets, quartz benchtops, white walls, ceramic floors and a side-by-side washer and dryer.
Design ideas for a mid-sized transitional utility room in Boston with shaker cabinets, white cabinets, quartz benchtops, white walls, ceramic floors and a side-by-side washer and dryer.

Mid-sized modern single-wall dedicated laundry room in Sydney with an undermount sink, flat-panel cabinets, white cabinets, quartz benchtops, grey splashback, ceramic splashback, white walls, ceramic floors, a side-by-side washer and dryer, beige floor and grey benchtop.
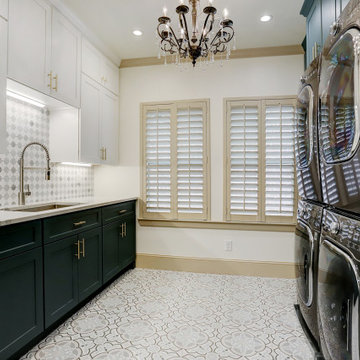
Clients had a large wasted space area upstairs and wanted to better utilize the area. They decided to add a large laundry area that provided tons of storage and workspace to properly do laundry. This family of 5 has deeply benefited from creating this more functional beautiful laundry space.
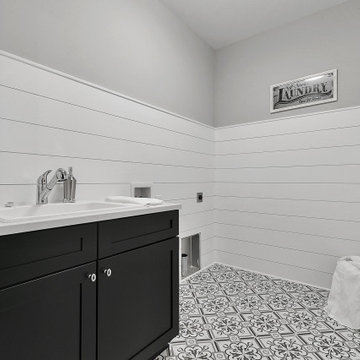
I'll do laundry in here all day.
Mid-sized transitional single-wall dedicated laundry room in Columbus with a drop-in sink, recessed-panel cabinets, black cabinets, solid surface benchtops, white walls, ceramic floors, a side-by-side washer and dryer, multi-coloured floor and white benchtop.
Mid-sized transitional single-wall dedicated laundry room in Columbus with a drop-in sink, recessed-panel cabinets, black cabinets, solid surface benchtops, white walls, ceramic floors, a side-by-side washer and dryer, multi-coloured floor and white benchtop.
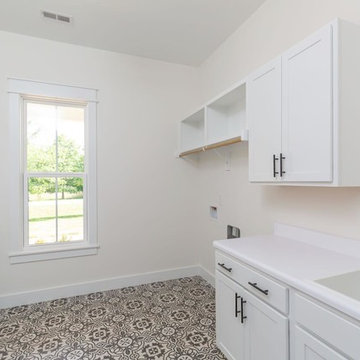
Dwight Myers Real Estate Photography
Photo of a large country utility room in Raleigh with a drop-in sink, shaker cabinets, white cabinets, laminate benchtops, white walls, ceramic floors, a side-by-side washer and dryer, multi-coloured floor and white benchtop.
Photo of a large country utility room in Raleigh with a drop-in sink, shaker cabinets, white cabinets, laminate benchtops, white walls, ceramic floors, a side-by-side washer and dryer, multi-coloured floor and white benchtop.
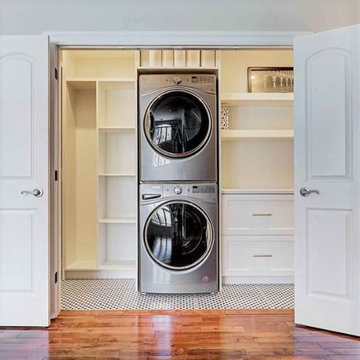
Inspiration for a small single-wall laundry cupboard in Toronto with white cabinets, quartzite benchtops, white walls, ceramic floors and white benchtop.
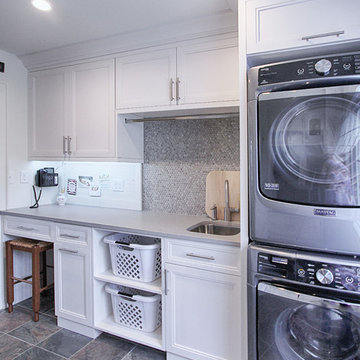
In a nice mix of white and oak, this kitchen is bright, yet casual. This home, located in Shelby, was a large renovation project which included the kitchen, living area, laundry room, drop zone, and master bathroom. The style was simple transitional with the cerused oak bringing warmth to the white kitchen. Space design and organization was the top priority for this busy family of five.
WW Photography
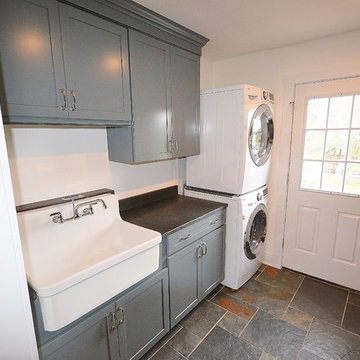
Designed a great mud room/entryway area with Kabinart Cabinetry, Arts and Crafts door style, square flat panel, two piece crown application to the ceiling.
Paint color chosen was Atlantic, with the Onyx Glaze.

Photo of an expansive traditional l-shaped dedicated laundry room in Minneapolis with a drop-in sink, recessed-panel cabinets, grey cabinets, marble benchtops, white splashback, subway tile splashback, white walls, ceramic floors, a stacked washer and dryer, multi-coloured floor and multi-coloured benchtop.

When the kitchen and laundry are next to each other, we often find it needs a face lift as well. We simply carried the same hale navy to the cabinets and decided to go with a wood stained top.

Photo of a mid-sized contemporary single-wall dedicated laundry room in Dusseldorf with a drop-in sink, flat-panel cabinets, white cabinets, wood benchtops, white splashback, white walls, ceramic floors, an integrated washer and dryer, grey floor and white benchtop.
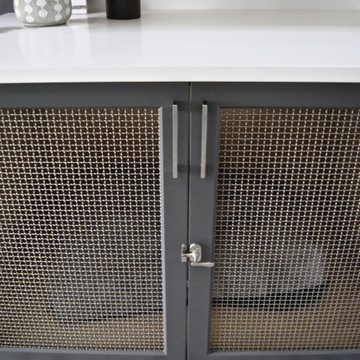
Design ideas for a large arts and crafts galley utility room in Toronto with shaker cabinets, grey cabinets, quartzite benchtops, white walls, ceramic floors, multi-coloured floor, white benchtop, vaulted and planked wall panelling.
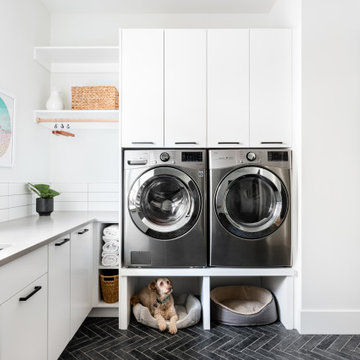
This is an example of a modern l-shaped laundry room in Vancouver with an undermount sink, flat-panel cabinets, quartz benchtops, white splashback, engineered quartz splashback, white benchtop, white cabinets, white walls, ceramic floors, a side-by-side washer and dryer and grey floor.
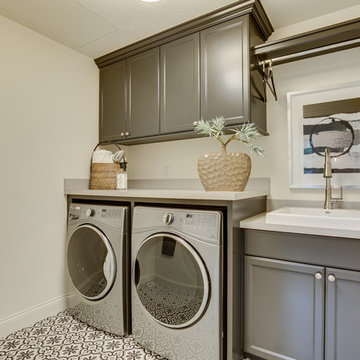
An efficient upper level laundry with upper cabinet storage, lower cabinets, a folding counter, and hanging space - Photo by Sky Definition
Inspiration for a mid-sized country single-wall dedicated laundry room in Minneapolis with a drop-in sink, recessed-panel cabinets, grey cabinets, laminate benchtops, white walls, ceramic floors, a side-by-side washer and dryer and grey floor.
Inspiration for a mid-sized country single-wall dedicated laundry room in Minneapolis with a drop-in sink, recessed-panel cabinets, grey cabinets, laminate benchtops, white walls, ceramic floors, a side-by-side washer and dryer and grey floor.

We are sincerely concerned about our customers and prevent the need for them to shop at different locations. We offer several designs and colors for fixtures and hardware from which you can select the best ones that suit the overall theme of your home. Our team will respect your preferences and give you options to choose, whether you want a traditional or contemporary design.
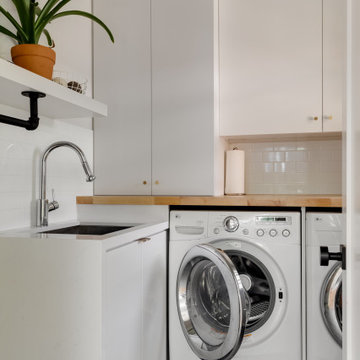
Inspiration for a small contemporary l-shaped dedicated laundry room in Los Angeles with an undermount sink, flat-panel cabinets, white cabinets, wood benchtops, white splashback, subway tile splashback, white walls, ceramic floors, a side-by-side washer and dryer, grey floor, vaulted and brown benchtop.
Laundry Room Design Ideas with White Walls and Ceramic Floors
5