Laundry Room Design Ideas with White Walls and Dark Hardwood Floors
Refine by:
Budget
Sort by:Popular Today
161 - 180 of 336 photos
Item 1 of 3
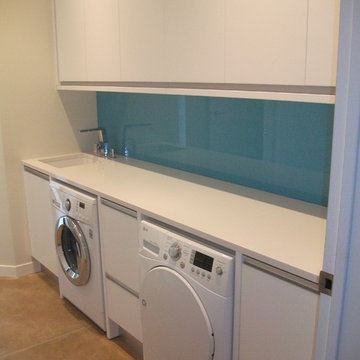
Charlotte Roberts Designs
This is an example of a mid-sized contemporary single-wall dedicated laundry room in Auckland with an undermount sink, white cabinets, quartz benchtops, white walls, dark hardwood floors and a side-by-side washer and dryer.
This is an example of a mid-sized contemporary single-wall dedicated laundry room in Auckland with an undermount sink, white cabinets, quartz benchtops, white walls, dark hardwood floors and a side-by-side washer and dryer.
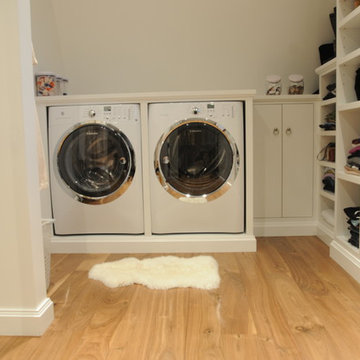
Photography by Paul Bilideau |
DWT Woodworking Custom Cabinetry |
Apex Carpentry LLC Swampscott MA
Mid-sized contemporary single-wall utility room in Boston with open cabinets, white cabinets, wood benchtops, white walls, dark hardwood floors and a side-by-side washer and dryer.
Mid-sized contemporary single-wall utility room in Boston with open cabinets, white cabinets, wood benchtops, white walls, dark hardwood floors and a side-by-side washer and dryer.
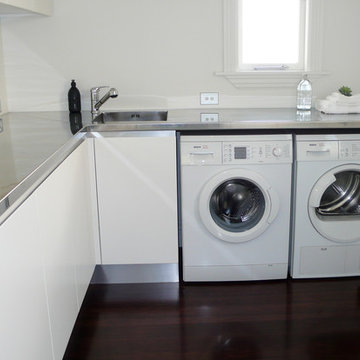
A generous laundry utility room with stainless steel benches and under bench appliances.
Design ideas for a contemporary l-shaped laundry room in Auckland with an integrated sink, flat-panel cabinets, white cabinets, stainless steel benchtops, white walls, dark hardwood floors and a side-by-side washer and dryer.
Design ideas for a contemporary l-shaped laundry room in Auckland with an integrated sink, flat-panel cabinets, white cabinets, stainless steel benchtops, white walls, dark hardwood floors and a side-by-side washer and dryer.
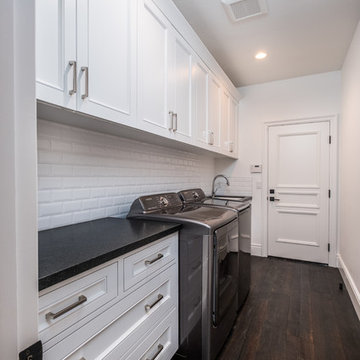
Interior remodel in San Clemente where we removed everything and replaced it new.
Mid-sized transitional single-wall dedicated laundry room in Orange County with an undermount sink, marble benchtops, white walls, dark hardwood floors, a side-by-side washer and dryer, brown floor, black benchtop, recessed-panel cabinets and white cabinets.
Mid-sized transitional single-wall dedicated laundry room in Orange County with an undermount sink, marble benchtops, white walls, dark hardwood floors, a side-by-side washer and dryer, brown floor, black benchtop, recessed-panel cabinets and white cabinets.
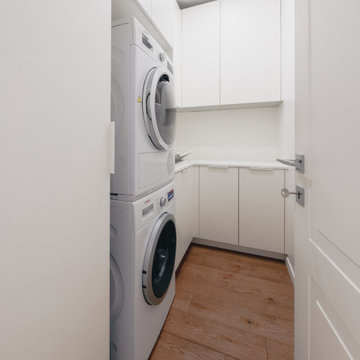
Lavanderia con mobili dell'azienda Caccaro.
Foto di Simone Marulli
This is an example of a small contemporary l-shaped dedicated laundry room in Milan with a drop-in sink, flat-panel cabinets, white cabinets, laminate benchtops, white splashback, white walls, dark hardwood floors, a stacked washer and dryer, brown floor and white benchtop.
This is an example of a small contemporary l-shaped dedicated laundry room in Milan with a drop-in sink, flat-panel cabinets, white cabinets, laminate benchtops, white splashback, white walls, dark hardwood floors, a stacked washer and dryer, brown floor and white benchtop.
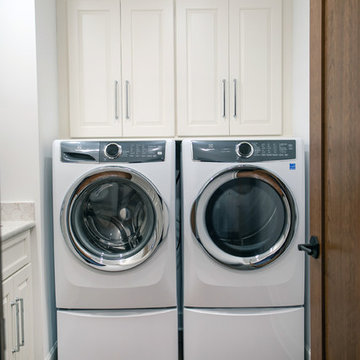
https://genevacabinet.com
Geneva Cabinet Company, LLC.
Lake Geneva, WI. White painted cabinetry from Plato Woodwork, Inc for laundry room storage
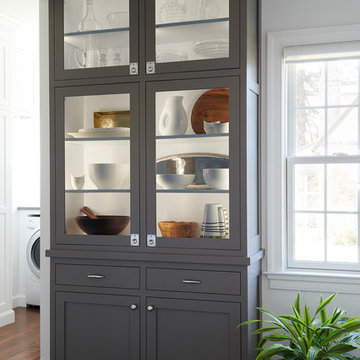
A perfectly styled floor to ceiling grey shaker cabinet with glass front doors in the butler’s pantry provides storage that pleases the eye.
You can see, if you peek off the left, that this pantry space is open to the laundry room, which was fully outfitted with custom cabinets as well. The coolest feature? A laundry chute that connects a window bench in the second floor master suite with this first floor laundry room.
photo credit: Rebecca McAlpin
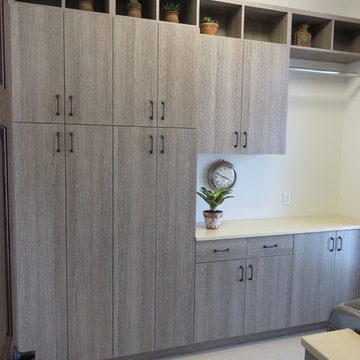
Design ideas for a large modern l-shaped dedicated laundry room in Other with quartz benchtops, a side-by-side washer and dryer, an undermount sink, recessed-panel cabinets, dark hardwood floors, white walls and grey cabinets.
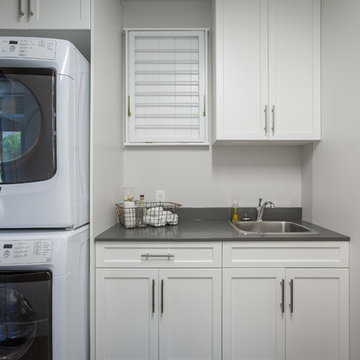
Functionality is critical in a laundry room, especially if you're tight on space. Having a sink, some counter space, enough cabinets to store detergent, softener etc..., and still having room to hang clothes can be tricky. the right products with the right layout make all the difference.
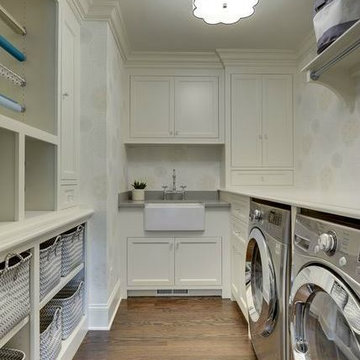
Design ideas for a mid-sized traditional galley utility room in Minneapolis with a farmhouse sink, shaker cabinets, white cabinets, solid surface benchtops, white walls, dark hardwood floors and a side-by-side washer and dryer.
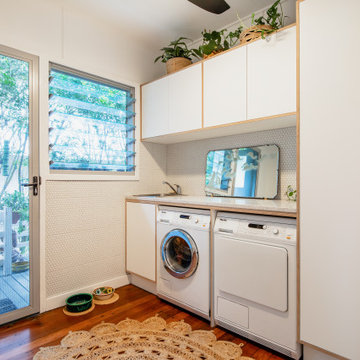
We love to be challenged so when we were approached by these clients about a design "from the era" we couldn't resist! There is nothing worse than removing character and charm from a home. The clients wanted their retro beach shack to have the modern comforts of today's lastest technologies hidden behind design features of the original design of the home. Beautiful terrazzo bench tops, laminated plywood, matt surfaces and soft-close hardware make this space warm and welcoming. Giving a home new life through clever design to achieve the result as if it was meant to be all along is one of the most rewarding projects you can do and we LOVED IT!
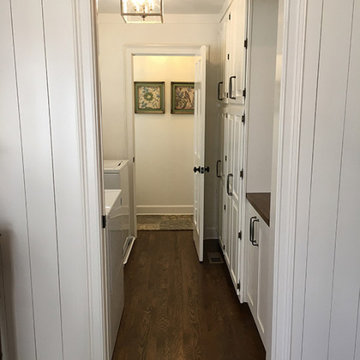
Laundry room and half-bath off of mudroom, with built-in cabinets and folding counter.
Large country galley dedicated laundry room in Atlanta with recessed-panel cabinets, white cabinets, wood benchtops, white walls, dark hardwood floors, a side-by-side washer and dryer, brown floor and brown benchtop.
Large country galley dedicated laundry room in Atlanta with recessed-panel cabinets, white cabinets, wood benchtops, white walls, dark hardwood floors, a side-by-side washer and dryer, brown floor and brown benchtop.
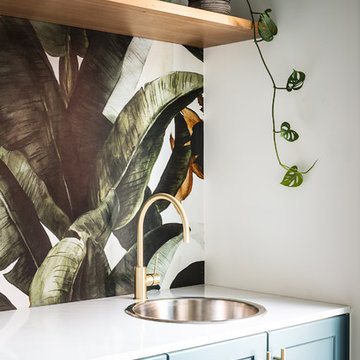
Anjie Blair Photography
Mid-sized transitional galley utility room in Hobart with a drop-in sink, shaker cabinets, quartz benchtops, white walls, dark hardwood floors, a concealed washer and dryer, brown floor, white benchtop and blue cabinets.
Mid-sized transitional galley utility room in Hobart with a drop-in sink, shaker cabinets, quartz benchtops, white walls, dark hardwood floors, a concealed washer and dryer, brown floor, white benchtop and blue cabinets.
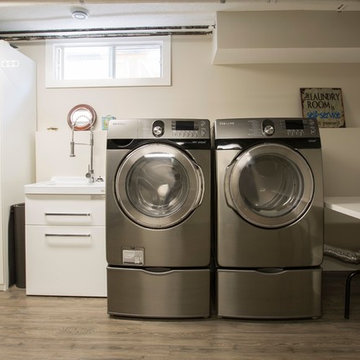
Inspiration for a mid-sized industrial single-wall dedicated laundry room in Calgary with an utility sink, flat-panel cabinets, white walls, dark hardwood floors, a side-by-side washer and dryer and brown floor.
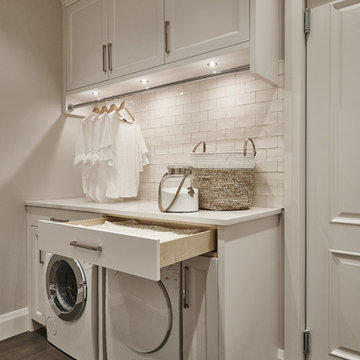
Joshua Lawrence
Design ideas for a large traditional l-shaped utility room in Vancouver with an undermount sink, shaker cabinets, white cabinets, quartz benchtops, white walls, dark hardwood floors, a side-by-side washer and dryer, brown floor and white benchtop.
Design ideas for a large traditional l-shaped utility room in Vancouver with an undermount sink, shaker cabinets, white cabinets, quartz benchtops, white walls, dark hardwood floors, a side-by-side washer and dryer, brown floor and white benchtop.
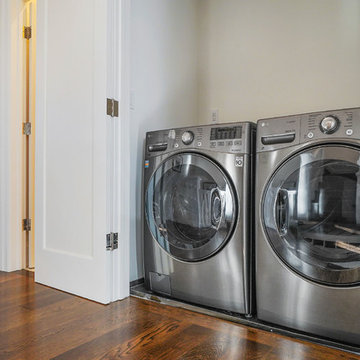
Laundry in Central Sunset renovated home. Photo credit: Open Homes Photography
Inspiration for a small contemporary laundry cupboard in San Francisco with white walls, dark hardwood floors, a side-by-side washer and dryer and brown floor.
Inspiration for a small contemporary laundry cupboard in San Francisco with white walls, dark hardwood floors, a side-by-side washer and dryer and brown floor.
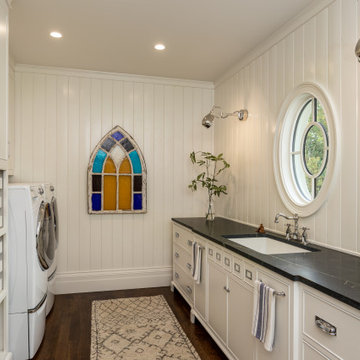
Inspiration for a mid-sized transitional galley dedicated laundry room in Other with an undermount sink, beaded inset cabinets, white cabinets, soapstone benchtops, white walls, dark hardwood floors, a side-by-side washer and dryer, brown floor and black benchtop.
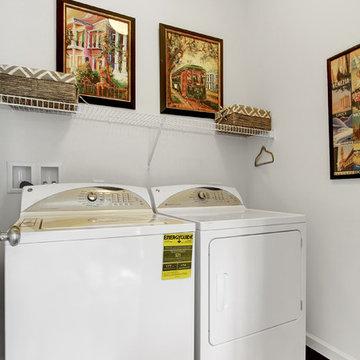
This is an example of a small transitional single-wall dedicated laundry room in Philadelphia with white walls, dark hardwood floors and a side-by-side washer and dryer.
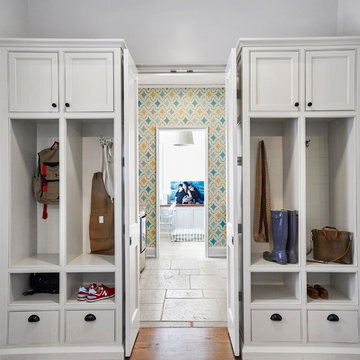
Inspiration for a mid-sized transitional single-wall utility room in Birmingham with shaker cabinets, white cabinets, white walls, dark hardwood floors, a side-by-side washer and dryer and brown floor.
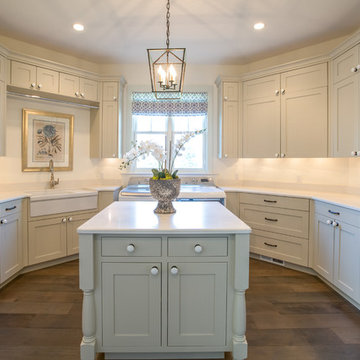
This is an example of a large transitional u-shaped utility room in Seattle with a farmhouse sink, shaker cabinets, grey cabinets, solid surface benchtops, white walls, dark hardwood floors and a side-by-side washer and dryer.
Laundry Room Design Ideas with White Walls and Dark Hardwood Floors
9