Laundry Room Design Ideas with White Walls and Dark Hardwood Floors
Refine by:
Budget
Sort by:Popular Today
141 - 160 of 336 photos
Item 1 of 3
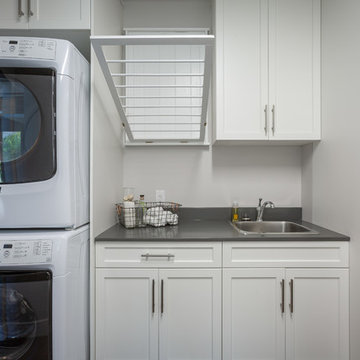
Functionality is critical in a laundry room, especially if you're tight on space. Having a sink, some counter space, enough cabinets to store detergent, softener etc..., and still having room to hang clothes can be tricky. the right products with the right layout make all the difference.
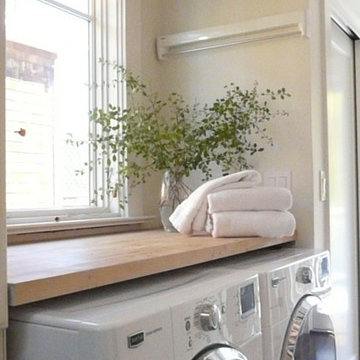
Monica Malone, Prop Styling by Ann Finch
Design ideas for a small transitional galley utility room in San Francisco with wood benchtops, white walls, dark hardwood floors and a side-by-side washer and dryer.
Design ideas for a small transitional galley utility room in San Francisco with wood benchtops, white walls, dark hardwood floors and a side-by-side washer and dryer.
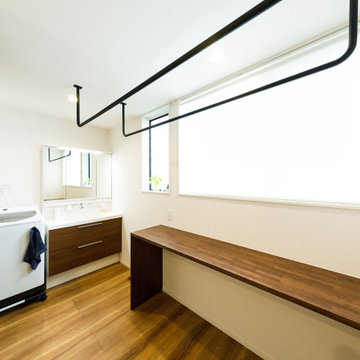
2階の階段を上がったところに広がる洗濯コーナー。左に見える引き戸が浴室につながる。「この場所で洗濯をして室内干しも最小限の移動で行えます。その後カウンターでたたむことができます。クローゼットも2階にあって、便利です」と奥様は喜びます。
Inspiration for a mid-sized industrial l-shaped utility room in Tokyo Suburbs with white walls, dark hardwood floors, brown floor, brown benchtop, wallpaper and wallpaper.
Inspiration for a mid-sized industrial l-shaped utility room in Tokyo Suburbs with white walls, dark hardwood floors, brown floor, brown benchtop, wallpaper and wallpaper.
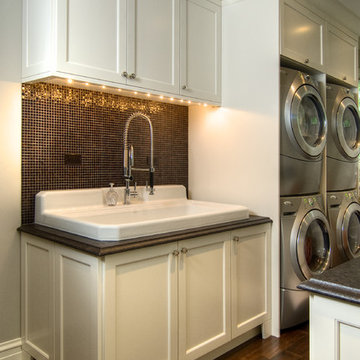
Inspiration for a traditional laundry room in Chicago with a farmhouse sink, shaker cabinets, white cabinets, white walls, dark hardwood floors and a stacked washer and dryer.
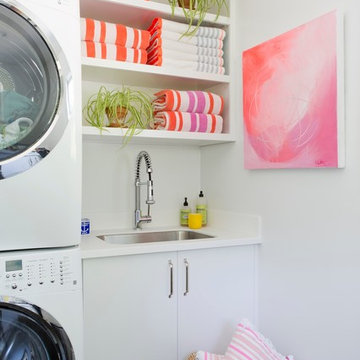
Mid-sized modern u-shaped dedicated laundry room in New York with flat-panel cabinets, white cabinets, white walls, a stacked washer and dryer, an undermount sink, dark hardwood floors and brown floor.
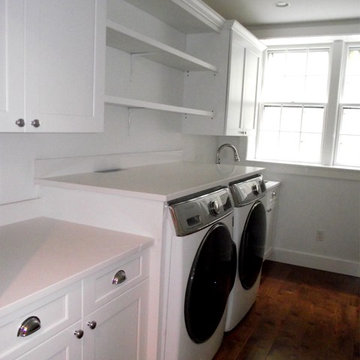
Lacey Marean
Photo of a large modern single-wall dedicated laundry room in Boston with shaker cabinets, white cabinets, quartz benchtops, white walls, dark hardwood floors, a side-by-side washer and dryer and brown floor.
Photo of a large modern single-wall dedicated laundry room in Boston with shaker cabinets, white cabinets, quartz benchtops, white walls, dark hardwood floors, a side-by-side washer and dryer and brown floor.
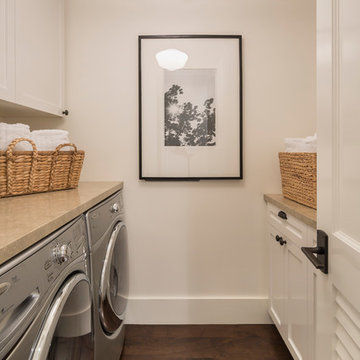
MATERIALS/FLOOR: Walnut floor /WALL: Level five smooth /LIGHTS: Pendant lights /CEILING: Smooth ceiling /TRIM: Crown molding and base board/
This is an example of a mid-sized transitional galley dedicated laundry room in San Francisco with shaker cabinets, white cabinets, granite benchtops, white walls, dark hardwood floors and a side-by-side washer and dryer.
This is an example of a mid-sized transitional galley dedicated laundry room in San Francisco with shaker cabinets, white cabinets, granite benchtops, white walls, dark hardwood floors and a side-by-side washer and dryer.
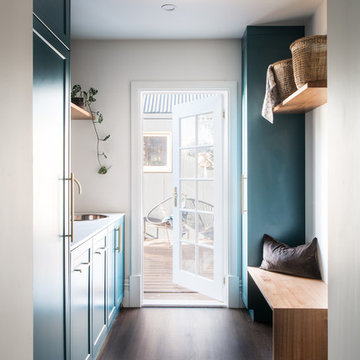
Anjie Blair Photography
Design ideas for a mid-sized transitional galley utility room in Hobart with a drop-in sink, shaker cabinets, quartz benchtops, white walls, dark hardwood floors, a concealed washer and dryer, brown floor, white benchtop and blue cabinets.
Design ideas for a mid-sized transitional galley utility room in Hobart with a drop-in sink, shaker cabinets, quartz benchtops, white walls, dark hardwood floors, a concealed washer and dryer, brown floor, white benchtop and blue cabinets.
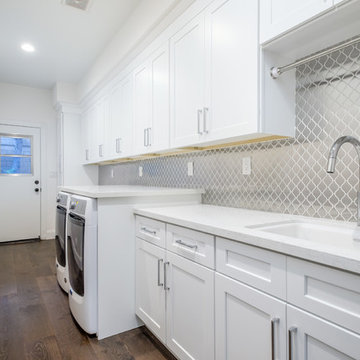
This is an example of a large transitional single-wall laundry room in Orange County with an undermount sink, shaker cabinets, white cabinets, white walls, dark hardwood floors, a side-by-side washer and dryer, brown floor and white benchtop.
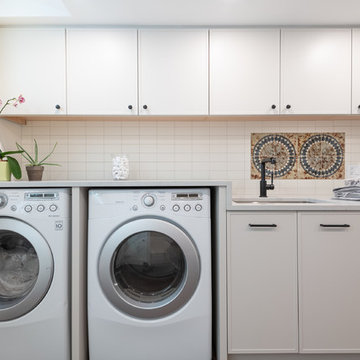
This basement was completely stripped out and renovated to a very high standard, a real getaway for the homeowner or guests. Design by Sarah Kahn at Jennifer Gilmer Kitchen & Bath, photography by Keith Miller at Keiana Photograpy, staging by Tiziana De Macceis from Keiana Photography.
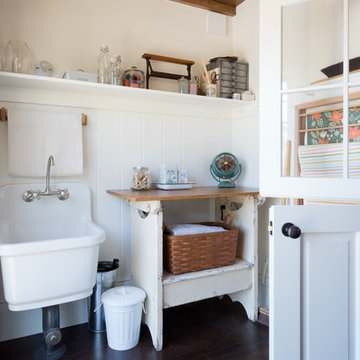
The dutch door adds charm to this highly function laundry room with french doors and wood beamed ceiling
Inspiration for a small country dedicated laundry room in Los Angeles with a single-bowl sink, wood benchtops, white walls, dark hardwood floors and beige benchtop.
Inspiration for a small country dedicated laundry room in Los Angeles with a single-bowl sink, wood benchtops, white walls, dark hardwood floors and beige benchtop.
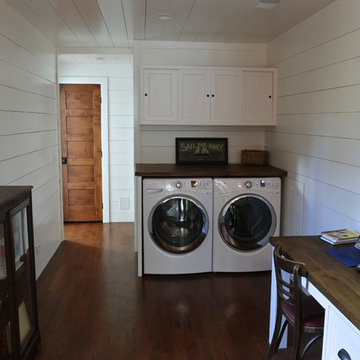
Large country single-wall utility room in Grand Rapids with shaker cabinets, white cabinets, wood benchtops, white walls, dark hardwood floors and a side-by-side washer and dryer.
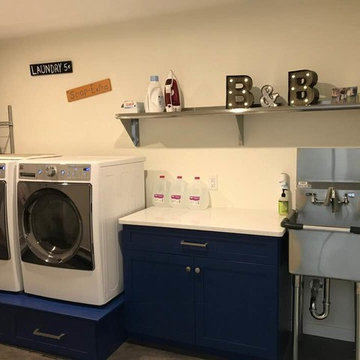
Jason Clapp
Inspiration for a mid-sized modern single-wall dedicated laundry room in Other with an utility sink, shaker cabinets, blue cabinets, quartz benchtops, white walls, dark hardwood floors, a side-by-side washer and dryer, brown floor and white benchtop.
Inspiration for a mid-sized modern single-wall dedicated laundry room in Other with an utility sink, shaker cabinets, blue cabinets, quartz benchtops, white walls, dark hardwood floors, a side-by-side washer and dryer, brown floor and white benchtop.
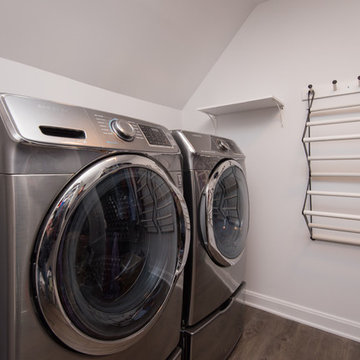
Bill Worley
Mid-sized transitional single-wall dedicated laundry room in Louisville with white walls, dark hardwood floors, a side-by-side washer and dryer and brown floor.
Mid-sized transitional single-wall dedicated laundry room in Louisville with white walls, dark hardwood floors, a side-by-side washer and dryer and brown floor.
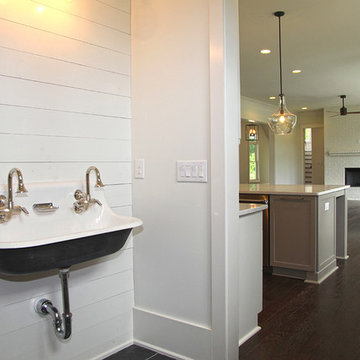
No sacrificing style in this detailed laundry room with shiplap walls and unique wall mount utility sink.
This is an example of a mid-sized traditional dedicated laundry room in Atlanta with white walls, dark hardwood floors, an utility sink and a side-by-side washer and dryer.
This is an example of a mid-sized traditional dedicated laundry room in Atlanta with white walls, dark hardwood floors, an utility sink and a side-by-side washer and dryer.
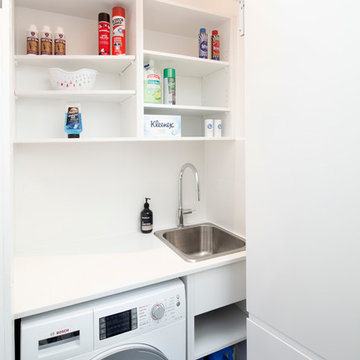
Eliot Cohen
This is an example of a small modern single-wall laundry cupboard in Sydney with a drop-in sink, flat-panel cabinets, white cabinets, quartz benchtops, white walls, dark hardwood floors, an integrated washer and dryer, brown floor and grey benchtop.
This is an example of a small modern single-wall laundry cupboard in Sydney with a drop-in sink, flat-panel cabinets, white cabinets, quartz benchtops, white walls, dark hardwood floors, an integrated washer and dryer, brown floor and grey benchtop.
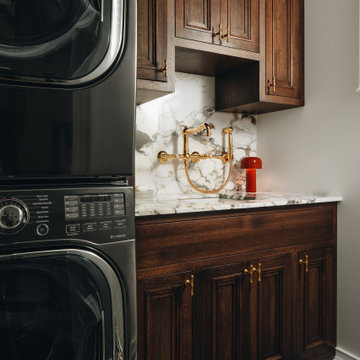
Still dreaming about this stunning laundry room complete with quarter sawn stained oak custom cabinetry. One of our favorite projects with @abbieanderson ✨
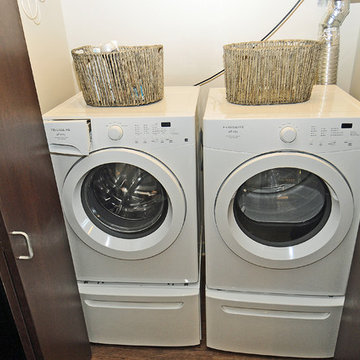
Tyler Vitosh | REALTOR®
Photo of a mid-sized modern single-wall laundry cupboard in Omaha with flat-panel cabinets, dark wood cabinets, white walls, dark hardwood floors and a side-by-side washer and dryer.
Photo of a mid-sized modern single-wall laundry cupboard in Omaha with flat-panel cabinets, dark wood cabinets, white walls, dark hardwood floors and a side-by-side washer and dryer.
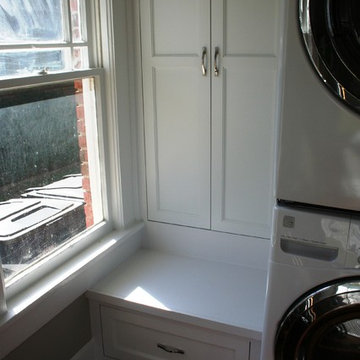
Lewis Stephens
This is an example of a small traditional l-shaped dedicated laundry room in Dallas with shaker cabinets, white cabinets, white walls, dark hardwood floors and a stacked washer and dryer.
This is an example of a small traditional l-shaped dedicated laundry room in Dallas with shaker cabinets, white cabinets, white walls, dark hardwood floors and a stacked washer and dryer.
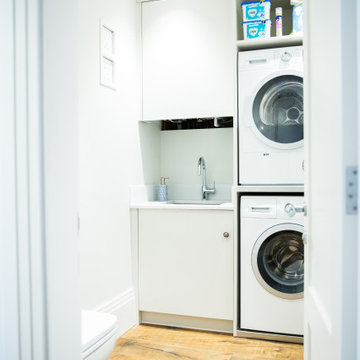
This small multifunctional space doubles as a laundry room and downstairs toilet. There is enough storage to keep everything neat and tidy.
Photo of a mid-sized modern single-wall utility room in London with a single-bowl sink, flat-panel cabinets, white cabinets, white walls, dark hardwood floors, a stacked washer and dryer and brown floor.
Photo of a mid-sized modern single-wall utility room in London with a single-bowl sink, flat-panel cabinets, white cabinets, white walls, dark hardwood floors, a stacked washer and dryer and brown floor.
Laundry Room Design Ideas with White Walls and Dark Hardwood Floors
8