Laundry Room Design Ideas with White Walls and Dark Hardwood Floors
Refine by:
Budget
Sort by:Popular Today
101 - 120 of 336 photos
Item 1 of 3
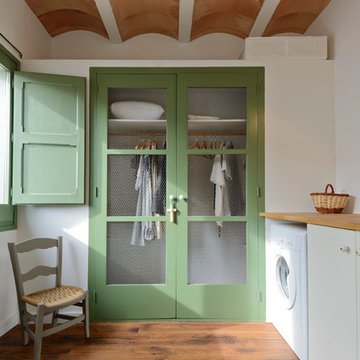
Marcos Clavero para Dos arquitectes
Design ideas for a mid-sized mediterranean single-wall dedicated laundry room in Barcelona with flat-panel cabinets, white cabinets, wood benchtops, dark hardwood floors, brown floor and white walls.
Design ideas for a mid-sized mediterranean single-wall dedicated laundry room in Barcelona with flat-panel cabinets, white cabinets, wood benchtops, dark hardwood floors, brown floor and white walls.
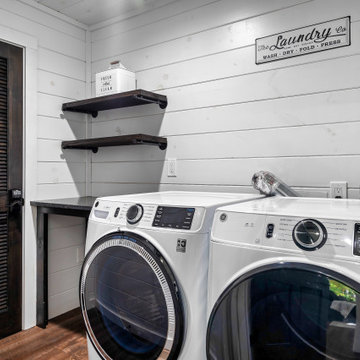
This is an example of a mid-sized modern single-wall dedicated laundry room in Houston with white walls, dark hardwood floors, a side-by-side washer and dryer, brown floor, timber and planked wall panelling.
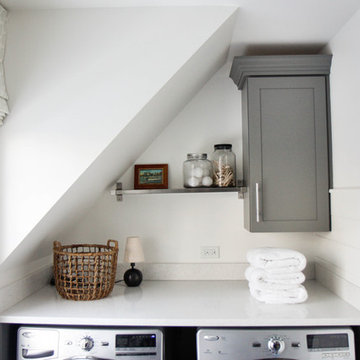
This is an example of a mid-sized transitional single-wall laundry room in Chicago with shaker cabinets, grey cabinets, quartz benchtops, white walls, dark hardwood floors and a side-by-side washer and dryer.
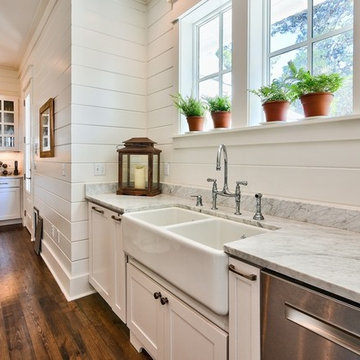
Inspiration for a beach style utility room in Miami with a farmhouse sink, shaker cabinets, white cabinets, white walls and dark hardwood floors.
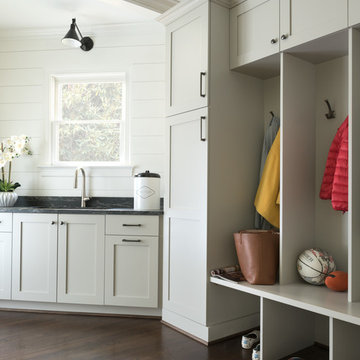
Transitional laundry room in Charlotte with shaker cabinets, grey cabinets, white walls, dark hardwood floors, brown floor and black benchtop.
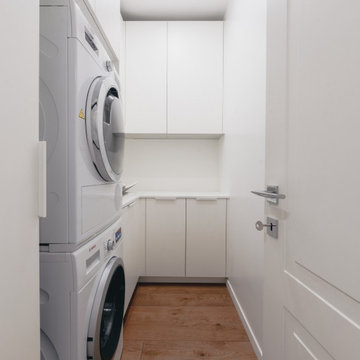
Lavanderia con mobili dell'azienda Caccaro.
Foto di Simone Marulli
Inspiration for a small contemporary l-shaped dedicated laundry room in Milan with a drop-in sink, flat-panel cabinets, white cabinets, laminate benchtops, white splashback, white walls, dark hardwood floors, a stacked washer and dryer, brown floor and white benchtop.
Inspiration for a small contemporary l-shaped dedicated laundry room in Milan with a drop-in sink, flat-panel cabinets, white cabinets, laminate benchtops, white splashback, white walls, dark hardwood floors, a stacked washer and dryer, brown floor and white benchtop.

Charcoal grey laundry room with concealed washer and dryer once could easily mistake this laundry as a butlers pantry. Looks too good to close the doors.
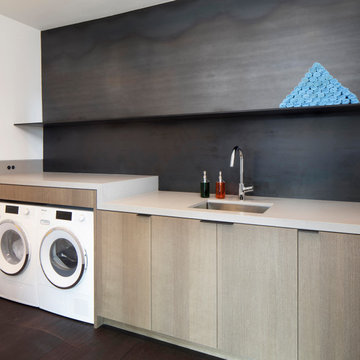
Laundry room counter steps up over the wash and dryer with quartz countertop, oak cabinets, finger pulls and a cold-rolled steel back wall with open shelf.
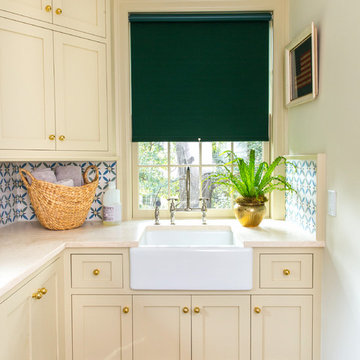
Full-scale interior design, architectural consultation, kitchen design, bath design, furnishings selection and project management for a home located in the historic district of Chapel Hill, North Carolina. The home features a fresh take on traditional southern decorating, and was included in the March 2018 issue of Southern Living magazine.
Read the full article here: https://www.southernliving.com/home/remodel/1930s-colonial-house-remodel
Photo by: Anna Routh
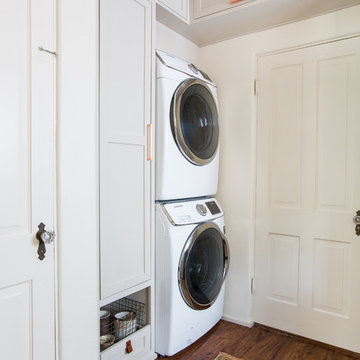
Tessa Neustadt
This is an example of a mid-sized transitional utility room in Los Angeles with shaker cabinets, grey cabinets, wood benchtops, white walls, dark hardwood floors and a stacked washer and dryer.
This is an example of a mid-sized transitional utility room in Los Angeles with shaker cabinets, grey cabinets, wood benchtops, white walls, dark hardwood floors and a stacked washer and dryer.
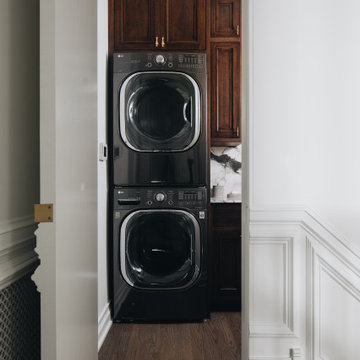
Still dreaming about this stunning laundry room complete with quarter sawn stained oak custom cabinetry. One of our favorite projects with @abbieanderson ✨
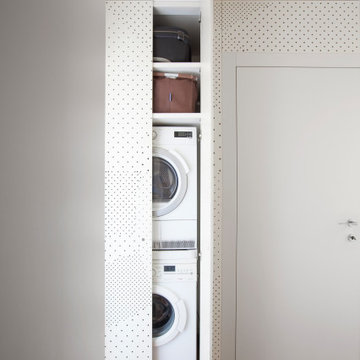
Photo of a small contemporary single-wall utility room in Milan with a drop-in sink, beaded inset cabinets, white walls, dark hardwood floors and a stacked washer and dryer.
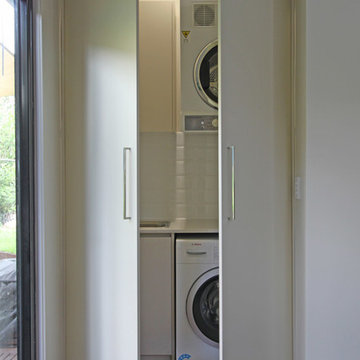
Matching cabinetry doors from front to back.
Photos by Brisbane Kitchens & Bathrooms
This is an example of a small contemporary single-wall dedicated laundry room in Brisbane with a drop-in sink, flat-panel cabinets, white cabinets, quartz benchtops, white walls, dark hardwood floors, a stacked washer and dryer, brown floor and beige benchtop.
This is an example of a small contemporary single-wall dedicated laundry room in Brisbane with a drop-in sink, flat-panel cabinets, white cabinets, quartz benchtops, white walls, dark hardwood floors, a stacked washer and dryer, brown floor and beige benchtop.
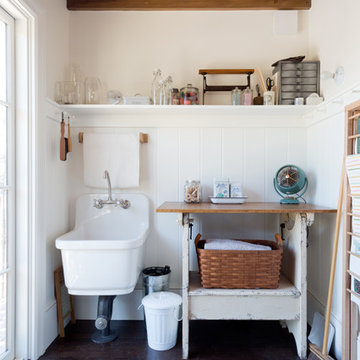
Not your typical laundry room. A high shelf wraps around the room. Pegs line the walls on the high wainscoting. A custom table can be used for folding or easily transforms into a bench.
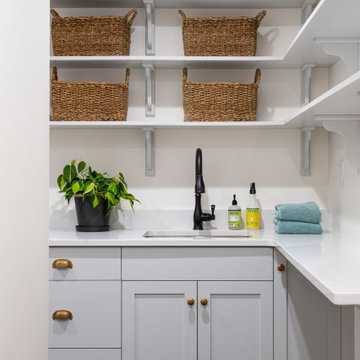
Not to be overlooked, the laundry room and walk-in pantry was renovated as well. Featuring custom cabinetry, quartz countertops and custom shelving with beautiful corbels.
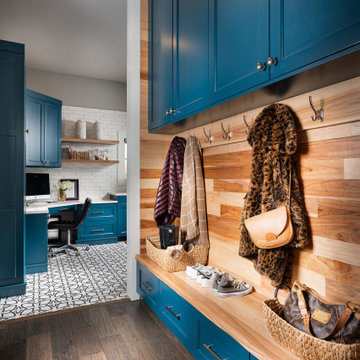
This is an example of a large transitional utility room in Other with an undermount sink, blue cabinets, white walls, dark hardwood floors, a side-by-side washer and dryer, brown floor, white benchtop, quartz benchtops and recessed-panel cabinets.
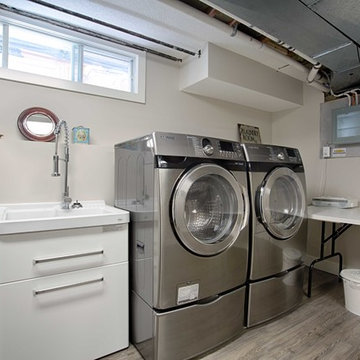
Design ideas for a mid-sized industrial single-wall dedicated laundry room in Calgary with an utility sink, flat-panel cabinets, white cabinets, white walls, dark hardwood floors and a side-by-side washer and dryer.
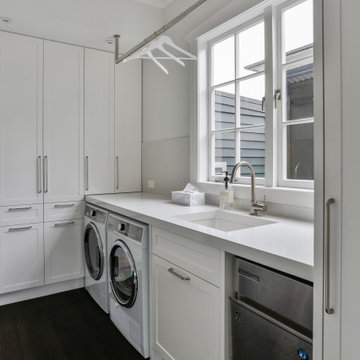
Design ideas for a transitional l-shaped laundry room in Auckland with an undermount sink, shaker cabinets, white cabinets, white splashback, white walls, dark hardwood floors, a side-by-side washer and dryer, brown floor and white benchtop.
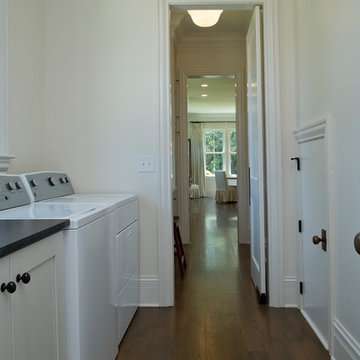
Photo of a mid-sized country single-wall dedicated laundry room in Raleigh with shaker cabinets, white cabinets, solid surface benchtops, white walls, dark hardwood floors, a side-by-side washer and dryer, brown floor and black benchtop.
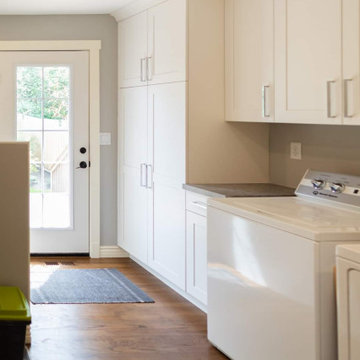
White shaker cabinets keep this utility room timeless. A dog washing station was added to make cleaning their doggy quick and easy.
This is an example of a large transitional l-shaped utility room in Seattle with a drop-in sink, shaker cabinets, white cabinets, laminate benchtops, white splashback, porcelain splashback, white walls, dark hardwood floors, a side-by-side washer and dryer, brown floor and grey benchtop.
This is an example of a large transitional l-shaped utility room in Seattle with a drop-in sink, shaker cabinets, white cabinets, laminate benchtops, white splashback, porcelain splashback, white walls, dark hardwood floors, a side-by-side washer and dryer, brown floor and grey benchtop.
Laundry Room Design Ideas with White Walls and Dark Hardwood Floors
6