Laundry Room Design Ideas with White Walls and Light Hardwood Floors
Refine by:
Budget
Sort by:Popular Today
141 - 160 of 744 photos
Item 1 of 3
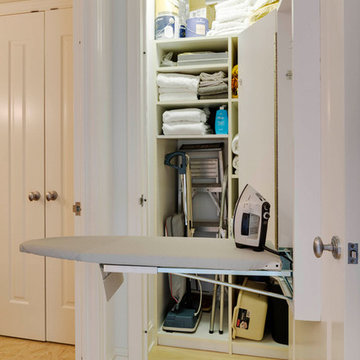
A utility storage closet with a pull down ironing board.
Photo of a small contemporary single-wall utility room in Boston with open cabinets, white cabinets, white walls and light hardwood floors.
Photo of a small contemporary single-wall utility room in Boston with open cabinets, white cabinets, white walls and light hardwood floors.
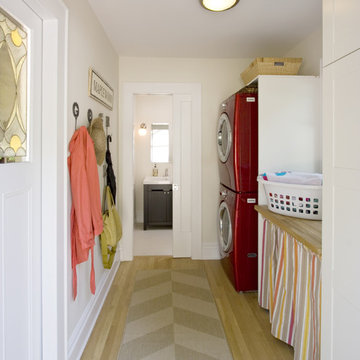
A new mud room entrance was created from an old jalousies porch. It features a new powder room and Washer and Dryer. The sliding pocket door from the Mud Room into the house was an existing stain glass door from the original home that was repurposed.
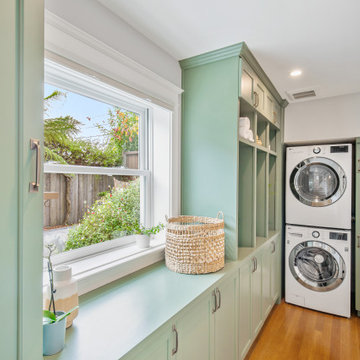
This is an example of a transitional dedicated laundry room in San Francisco with shaker cabinets, green cabinets, white walls, a stacked washer and dryer, green benchtop and light hardwood floors.
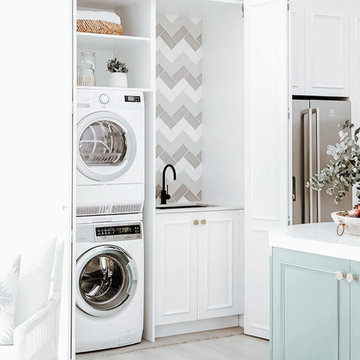
Inspiration for a small single-wall laundry cupboard in Dallas with an undermount sink, white cabinets, quartzite benchtops, grey splashback, ceramic splashback, white walls, light hardwood floors, a stacked washer and dryer, grey floor and white benchtop.
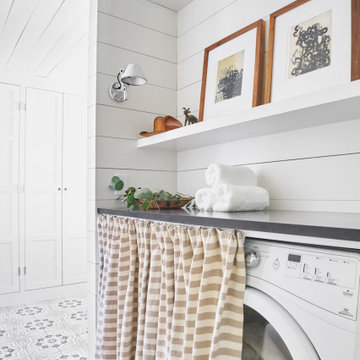
Photo of a mid-sized country single-wall dedicated laundry room in Austin with white cabinets, white walls, light hardwood floors and beige floor.
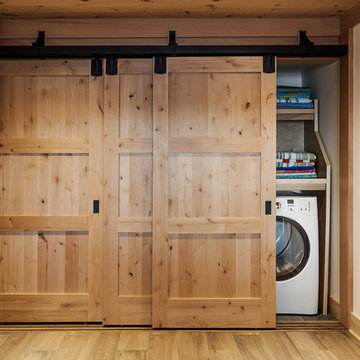
Elizabeth Haynes
Photo of a large country single-wall laundry cupboard in Boston with white walls, light hardwood floors, a side-by-side washer and dryer and beige floor.
Photo of a large country single-wall laundry cupboard in Boston with white walls, light hardwood floors, a side-by-side washer and dryer and beige floor.
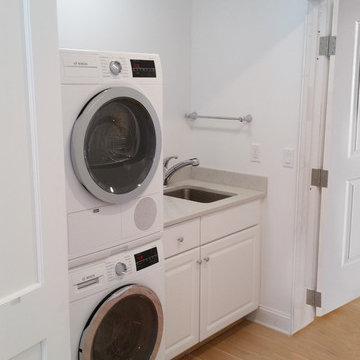
This is an example of a mid-sized country single-wall laundry cupboard in New York with an undermount sink, raised-panel cabinets, white cabinets, laminate benchtops, white walls, light hardwood floors, a stacked washer and dryer and beige floor.
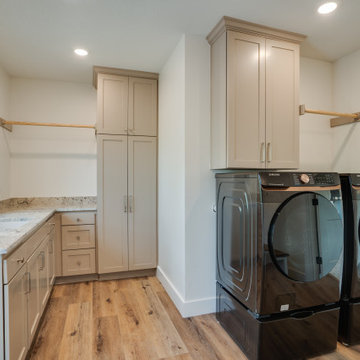
Taupe cabinets, hanging racks, laundry sink overlooking backyard and lots of cabinetry.
Mid-sized country l-shaped dedicated laundry room in Dallas with shaker cabinets, beige cabinets, granite benchtops, beige splashback, granite splashback, white walls, light hardwood floors, a side-by-side washer and dryer, brown floor and beige benchtop.
Mid-sized country l-shaped dedicated laundry room in Dallas with shaker cabinets, beige cabinets, granite benchtops, beige splashback, granite splashback, white walls, light hardwood floors, a side-by-side washer and dryer, brown floor and beige benchtop.
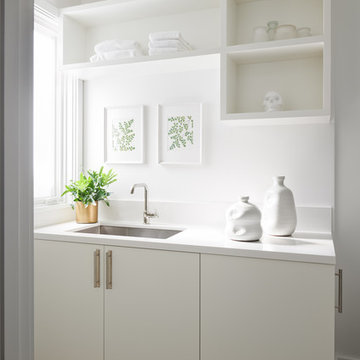
Photo of a large transitional single-wall laundry cupboard in San Francisco with an undermount sink, flat-panel cabinets, white cabinets, quartz benchtops, white walls, light hardwood floors, a stacked washer and dryer and white benchtop.
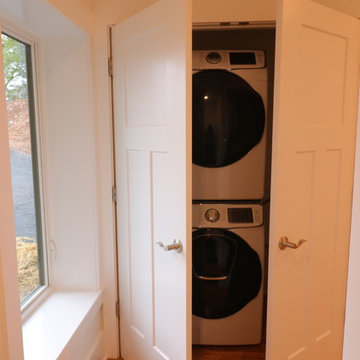
Inspiration for a small modern single-wall laundry cupboard in Other with white walls, light hardwood floors, a stacked washer and dryer and brown floor.
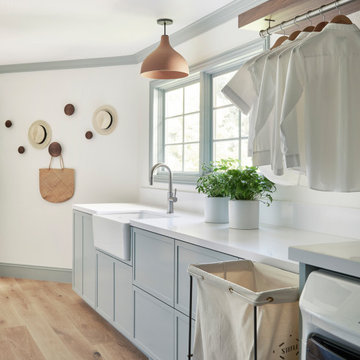
Photo of a large modern galley utility room in San Francisco with shaker cabinets, a farmhouse sink, grey cabinets, quartz benchtops, white splashback, engineered quartz splashback, white walls, light hardwood floors, a side-by-side washer and dryer and white benchtop.
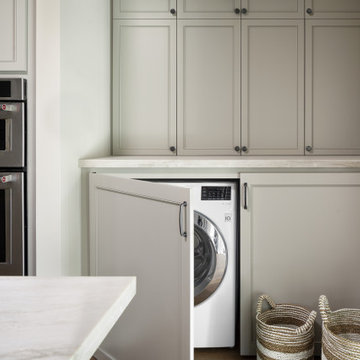
Inspiration for a small arts and crafts galley utility room in Houston with shaker cabinets, grey cabinets, quartzite benchtops, white walls, light hardwood floors, a concealed washer and dryer, brown floor and white benchtop.
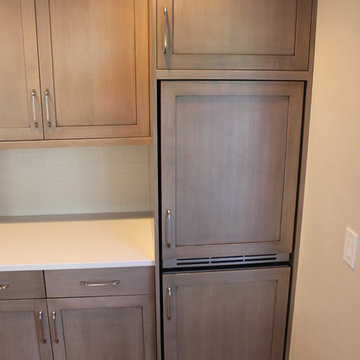
The bi-fold doors were taken off this closet off the kitchen that housed the washer/dryer. The space was maximized with Brookhaven Cabinetry and a stacking ASKO washer/dryer that could be paneled. Stacking the washer/dryer gives way to additional pantry and bar cabinetry.
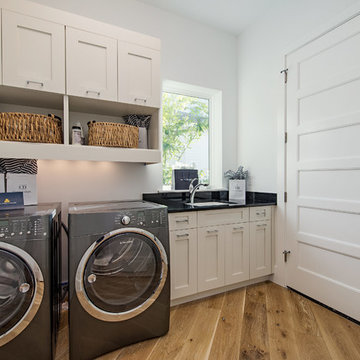
Inspiration for a transitional single-wall laundry room in Miami with an undermount sink, shaker cabinets, white cabinets, white walls, light hardwood floors, a side-by-side washer and dryer and black benchtop.
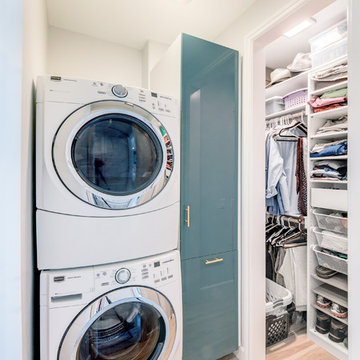
Designed by: Stel Builders
Photo of a small contemporary l-shaped utility room in San Diego with flat-panel cabinets, blue cabinets, white walls, light hardwood floors and a stacked washer and dryer.
Photo of a small contemporary l-shaped utility room in San Diego with flat-panel cabinets, blue cabinets, white walls, light hardwood floors and a stacked washer and dryer.
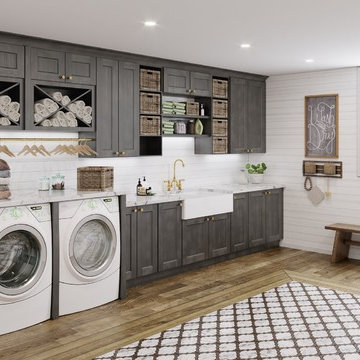
Expansive country single-wall dedicated laundry room in Salt Lake City with a farmhouse sink, shaker cabinets, grey cabinets, granite benchtops, white walls, light hardwood floors, a side-by-side washer and dryer, brown floor and grey benchtop.
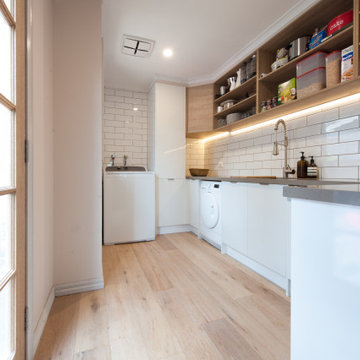
Multi purpose room with loads of storage for pantry items, laundry and mudroom to dump those dirty shoes at the end of the day.
Design ideas for a mid-sized scandinavian galley utility room in Melbourne with a double-bowl sink, open cabinets, white cabinets, solid surface benchtops, white splashback, subway tile splashback, white walls, light hardwood floors, an integrated washer and dryer and grey benchtop.
Design ideas for a mid-sized scandinavian galley utility room in Melbourne with a double-bowl sink, open cabinets, white cabinets, solid surface benchtops, white splashback, subway tile splashback, white walls, light hardwood floors, an integrated washer and dryer and grey benchtop.
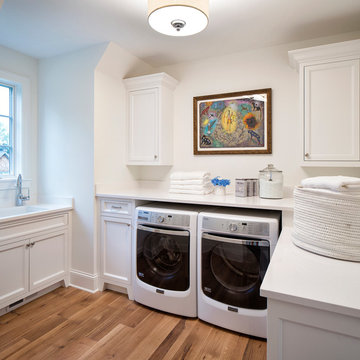
Builder: John Kraemer & Sons | Designer: Ben Nelson | Furnishings: Martha O'Hara Interiors | Photography: Landmark Photography
Design ideas for a mid-sized traditional u-shaped dedicated laundry room in Minneapolis with white cabinets, quartz benchtops, white walls, light hardwood floors, a side-by-side washer and dryer, an undermount sink, recessed-panel cabinets and white benchtop.
Design ideas for a mid-sized traditional u-shaped dedicated laundry room in Minneapolis with white cabinets, quartz benchtops, white walls, light hardwood floors, a side-by-side washer and dryer, an undermount sink, recessed-panel cabinets and white benchtop.
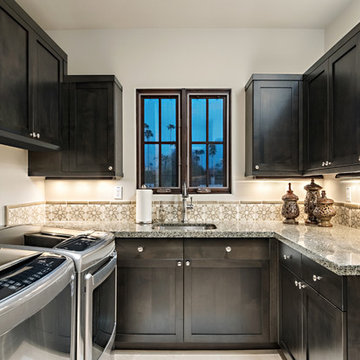
Inckx Photography
This is an example of a mid-sized transitional u-shaped dedicated laundry room in Phoenix with an undermount sink, shaker cabinets, granite benchtops, light hardwood floors, a side-by-side washer and dryer, white walls, beige floor and dark wood cabinets.
This is an example of a mid-sized transitional u-shaped dedicated laundry room in Phoenix with an undermount sink, shaker cabinets, granite benchtops, light hardwood floors, a side-by-side washer and dryer, white walls, beige floor and dark wood cabinets.
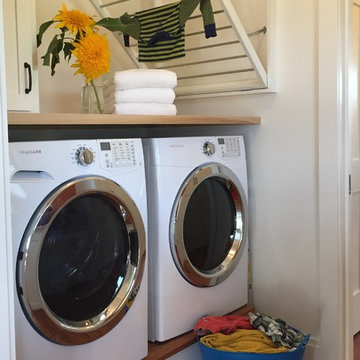
Inspiration for a mid-sized country dedicated laundry room in Burlington with white cabinets, wood benchtops, white walls, light hardwood floors, a side-by-side washer and dryer and shaker cabinets.
Laundry Room Design Ideas with White Walls and Light Hardwood Floors
8