Laundry Room Design Ideas with White Walls and Light Hardwood Floors
Refine by:
Budget
Sort by:Popular Today
161 - 180 of 744 photos
Item 1 of 3
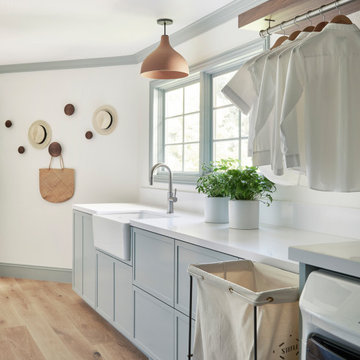
Photo of a large modern galley utility room in San Francisco with shaker cabinets, a farmhouse sink, grey cabinets, quartz benchtops, white splashback, engineered quartz splashback, white walls, light hardwood floors, a side-by-side washer and dryer and white benchtop.
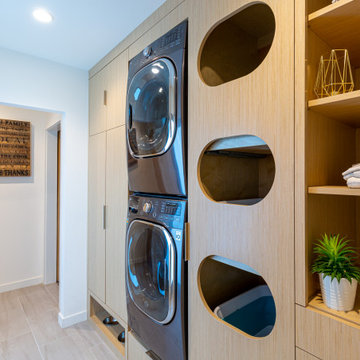
Mid-sized contemporary single-wall utility room in Los Angeles with flat-panel cabinets, light wood cabinets, white walls, light hardwood floors, a stacked washer and dryer and beige floor.
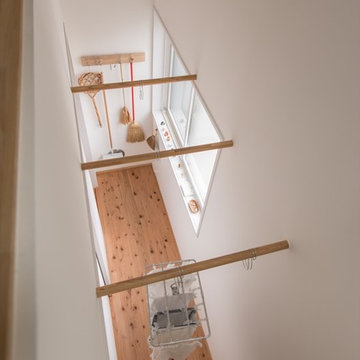
Small scandinavian single-wall dedicated laundry room in Yokohama with white walls, light hardwood floors and beige floor.
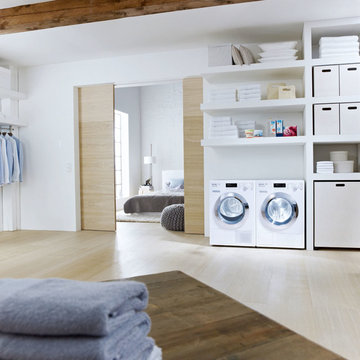
Offering gentle fabric care, outstanding cleaning performance and convenience, Miele W1 washing machines benefit from an exclusive PowerWash 2.0 cleaning system, which uses a powerful spin and spray system on clothes for excellent cleaning results. Other exclusive features include TwinDos; an integrated detergent dispensing system for liquid detergent and fabric conditioner, which releases the liquids at the optimum time in the wash cycle, cutting consumption by up to 30% and CapDosing that allows customers to purchase precisely portioned capsules which dispense special-purpose detergents like reproofing agents. The T1 tumble dryer collection uses heat pump technology to deliver at least an A+ energy rating, along with a PerfectDry function, which prevents under or over-drying. A FragranceDos option is also included, allowing Aqua, Cocoon or Nature flacons to be placed in a special holder in the door, releasing a fresh fragrance into the laundry that will last around four weeks.
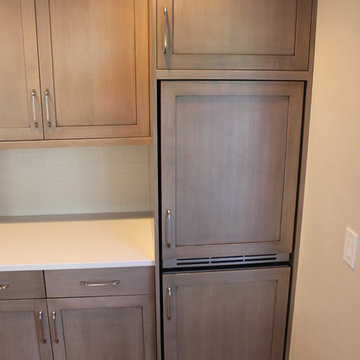
The bi-fold doors were taken off this closet off the kitchen that housed the washer/dryer. The space was maximized with Brookhaven Cabinetry and a stacking ASKO washer/dryer that could be paneled. Stacking the washer/dryer gives way to additional pantry and bar cabinetry.
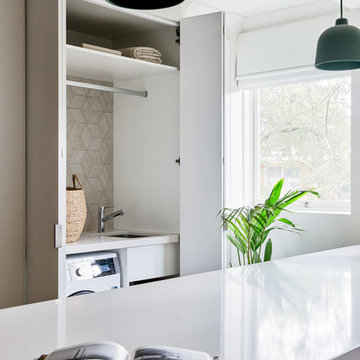
Inspiration for a small contemporary single-wall laundry cupboard in Melbourne with an undermount sink, white cabinets, quartz benchtops, white walls, light hardwood floors, a side-by-side washer and dryer, brown floor and white benchtop.
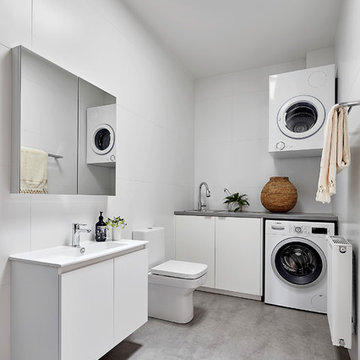
Jack Lovel Photographer
Inspiration for a mid-sized contemporary u-shaped dedicated laundry room in Melbourne with a single-bowl sink, white cabinets, concrete benchtops, white splashback, porcelain splashback, white walls, light hardwood floors, a stacked washer and dryer, brown floor, grey benchtop, coffered and decorative wall panelling.
Inspiration for a mid-sized contemporary u-shaped dedicated laundry room in Melbourne with a single-bowl sink, white cabinets, concrete benchtops, white splashback, porcelain splashback, white walls, light hardwood floors, a stacked washer and dryer, brown floor, grey benchtop, coffered and decorative wall panelling.
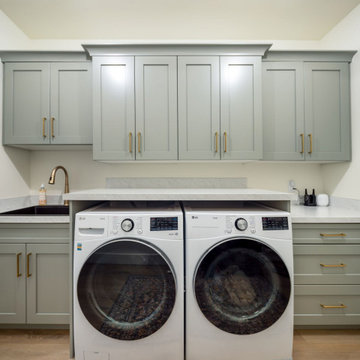
Design ideas for a large country single-wall dedicated laundry room in Other with a drop-in sink, shaker cabinets, green cabinets, laminate benchtops, white walls, light hardwood floors, a side-by-side washer and dryer, beige floor and white benchtop.
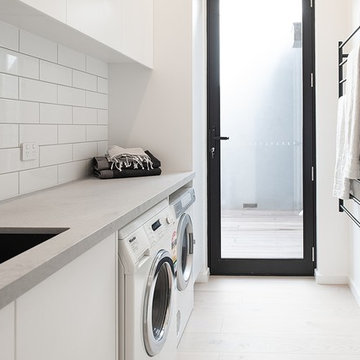
Zesta Kitchens
Mid-sized contemporary single-wall dedicated laundry room in Melbourne with an undermount sink, white cabinets, quartz benchtops, white walls, light hardwood floors, a side-by-side washer and dryer, grey benchtop, flat-panel cabinets and beige floor.
Mid-sized contemporary single-wall dedicated laundry room in Melbourne with an undermount sink, white cabinets, quartz benchtops, white walls, light hardwood floors, a side-by-side washer and dryer, grey benchtop, flat-panel cabinets and beige floor.
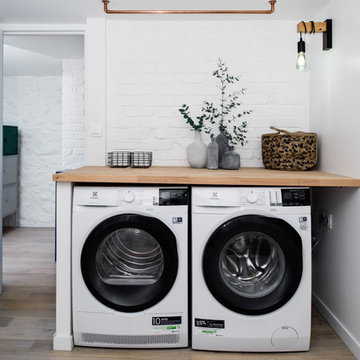
Giovanni Del Brenna
Inspiration for a large scandinavian dedicated laundry room in Paris with wood benchtops, white walls, light hardwood floors and a side-by-side washer and dryer.
Inspiration for a large scandinavian dedicated laundry room in Paris with wood benchtops, white walls, light hardwood floors and a side-by-side washer and dryer.
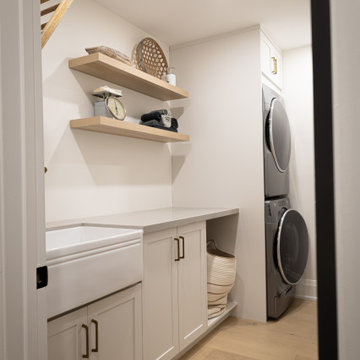
Our clients wanted a second floor laundry room for that added convenience. We had it position right outside of the master bedroom and next to the bathroom. (and you should go for the second floor laundry room whenever the opportunity is there).
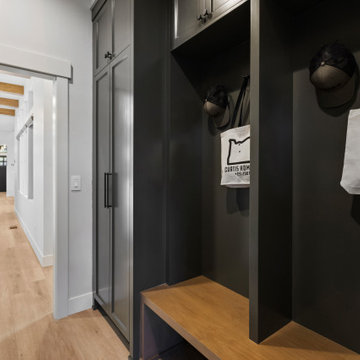
This Woodland Style home is a beautiful combination of rustic charm and modern flare. The Three bedroom, 3 and 1/2 bath home provides an abundance of natural light in every room. The home design offers a central courtyard adjoining the main living space with the primary bedroom. The master bath with its tiled shower and walk in closet provide the homeowner with much needed space without compromising the beautiful style of the overall home.

Inspiration for a small country galley dedicated laundry room in San Francisco with an undermount sink, shaker cabinets, blue cabinets, quartzite benchtops, white splashback, ceramic splashback, white walls, light hardwood floors, a side-by-side washer and dryer, beige floor and wallpaper.
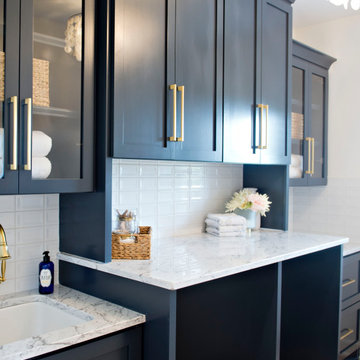
Design ideas for a large transitional single-wall dedicated laundry room in Kansas City with a single-bowl sink, shaker cabinets, blue cabinets, granite benchtops, white walls, light hardwood floors, a side-by-side washer and dryer and grey benchtop.
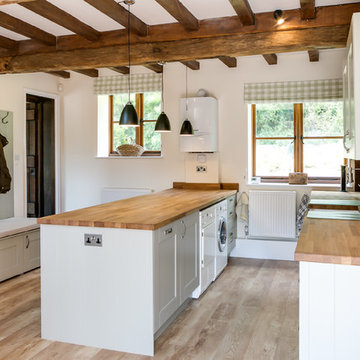
http://mcphersonstevens.com/
Country laundry room in Gloucestershire with an undermount sink, recessed-panel cabinets, white cabinets, wood benchtops, white walls, light hardwood floors, a side-by-side washer and dryer and brown benchtop.
Country laundry room in Gloucestershire with an undermount sink, recessed-panel cabinets, white cabinets, wood benchtops, white walls, light hardwood floors, a side-by-side washer and dryer and brown benchtop.
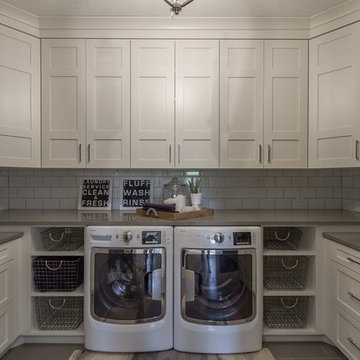
Zachary Molino
This is an example of a large contemporary u-shaped dedicated laundry room in Salt Lake City with recessed-panel cabinets, white cabinets, quartz benchtops, white walls, light hardwood floors and a side-by-side washer and dryer.
This is an example of a large contemporary u-shaped dedicated laundry room in Salt Lake City with recessed-panel cabinets, white cabinets, quartz benchtops, white walls, light hardwood floors and a side-by-side washer and dryer.
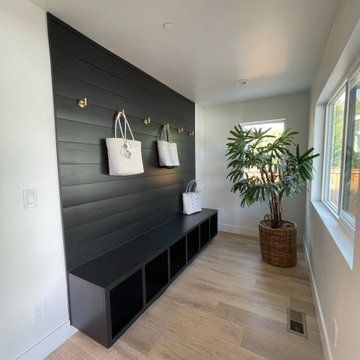
Mid-sized country single-wall utility room in Sacramento with black cabinets, black splashback, shiplap splashback, white walls, light hardwood floors and brown floor.
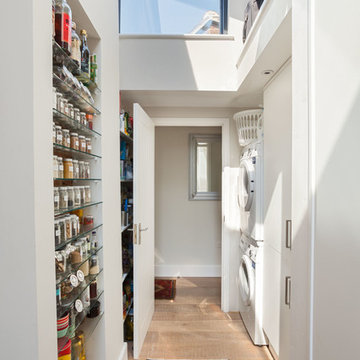
Utility area- Extension to a Grade II listed cottage. (Images by Bruce Hemming)
Mid-sized contemporary galley utility room in London with flat-panel cabinets, white cabinets, white walls, light hardwood floors, a side-by-side washer and dryer and beige floor.
Mid-sized contemporary galley utility room in London with flat-panel cabinets, white cabinets, white walls, light hardwood floors, a side-by-side washer and dryer and beige floor.
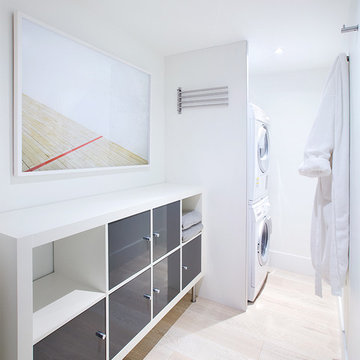
Inspiration for a contemporary single-wall laundry room in Vancouver with flat-panel cabinets, grey cabinets, white walls, light hardwood floors and a stacked washer and dryer.
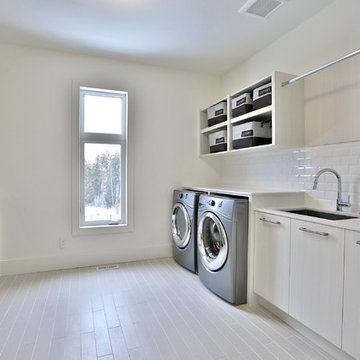
Laundry Room with a view
*jac jacobson photographics
Large modern galley utility room in Toronto with a single-bowl sink, flat-panel cabinets, light wood cabinets, quartz benchtops, white walls, light hardwood floors and a side-by-side washer and dryer.
Large modern galley utility room in Toronto with a single-bowl sink, flat-panel cabinets, light wood cabinets, quartz benchtops, white walls, light hardwood floors and a side-by-side washer and dryer.
Laundry Room Design Ideas with White Walls and Light Hardwood Floors
9