Laundry Room Design Ideas with White Walls and Light Hardwood Floors
Refine by:
Budget
Sort by:Popular Today
121 - 140 of 744 photos
Item 1 of 3

Zionsville, IN - HAUS | Architecture For Modern Lifestyles, Christopher Short, Architect, WERK | Building Modern, Construction Managers, Custom Builder

This spectacular family home situated above Lake Hodges in San Diego with sweeping views, was a complete interior and partial exterior remodel. Having gone untouched for decades, the home presented a unique challenge in that it was comprised of many cramped, unpermitted rooms and spaces that had been added over the years, stifling the home's true potential. Our team gutted the home down to the studs and started nearly from scratch.
The end result is simply stunning. Light, bright, and modern, the new version of this home demonstrates the power of thoughtful architectural planning, creative problem solving, and expert design details.
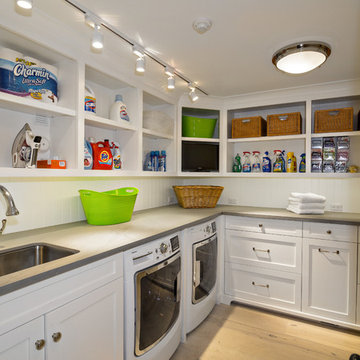
Ron Rosenzweig
Inspiration for a mid-sized traditional l-shaped dedicated laundry room in Miami with white cabinets, white walls, light hardwood floors, a side-by-side washer and dryer, grey benchtop, shaker cabinets and an undermount sink.
Inspiration for a mid-sized traditional l-shaped dedicated laundry room in Miami with white cabinets, white walls, light hardwood floors, a side-by-side washer and dryer, grey benchtop, shaker cabinets and an undermount sink.
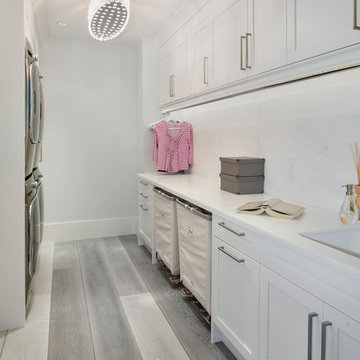
Photo of a transitional galley laundry room in Miami with shaker cabinets, white cabinets, a stacked washer and dryer, white walls and light hardwood floors.
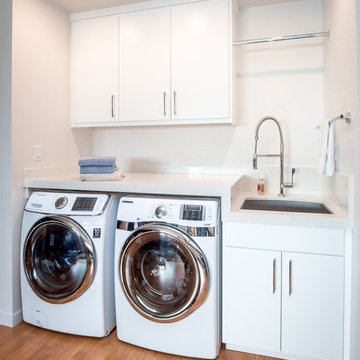
Spencer Kent
Contemporary laundry room in San Francisco with an undermount sink, flat-panel cabinets, white cabinets, quartz benchtops, white walls, light hardwood floors and a side-by-side washer and dryer.
Contemporary laundry room in San Francisco with an undermount sink, flat-panel cabinets, white cabinets, quartz benchtops, white walls, light hardwood floors and a side-by-side washer and dryer.

APD was hired to update the primary bathroom and laundry room of this ranch style family home. Included was a request to add a powder bathroom where one previously did not exist to help ease the chaos for the young family. The design team took a little space here and a little space there, coming up with a reconfigured layout including an enlarged primary bathroom with large walk-in shower, a jewel box powder bath, and a refreshed laundry room including a dog bath for the family’s four legged member!
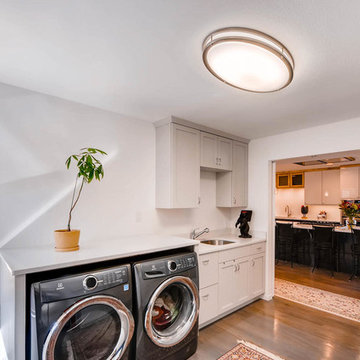
Virtuance Photography
Inspiration for a mid-sized contemporary u-shaped dedicated laundry room in Denver with raised-panel cabinets, beige cabinets, quartz benchtops, white walls, light hardwood floors, a side-by-side washer and dryer, beige floor and an undermount sink.
Inspiration for a mid-sized contemporary u-shaped dedicated laundry room in Denver with raised-panel cabinets, beige cabinets, quartz benchtops, white walls, light hardwood floors, a side-by-side washer and dryer, beige floor and an undermount sink.
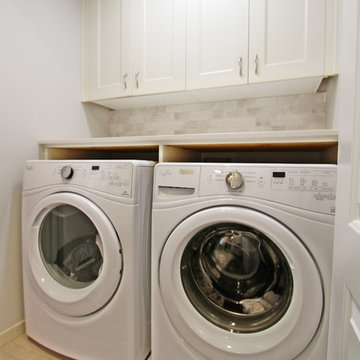
This was complete renovation of a small rambler. Some spaces were completely reconfigured, while others, only cosmetically changed, but, overall, every square foot of this home was updated. Tatka Home was responsible with every single element of interior design, as well as exterior paint, lighting and hardware. On the inside, every detail was painstakingly coordinated, from the baseboards to the ceiling finish. The result is a beautiful, cozy and very livable space!
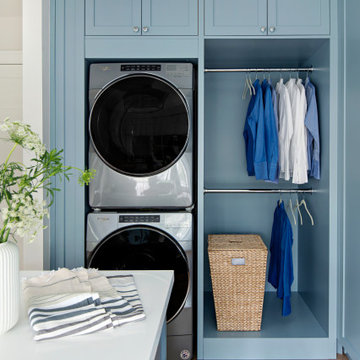
Inspiration for a mid-sized transitional laundry room in Toronto with shaker cabinets, blue cabinets, solid surface benchtops, white walls, light hardwood floors, a stacked washer and dryer and white benchtop.
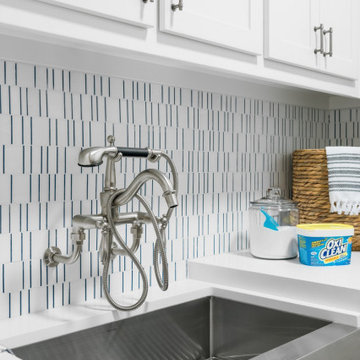
Inquire About Our Design Services
http://www.tiffanybrooksinteriors.com Inquire about our design services. Spaced designed by Tiffany Brooks
Photo 2019 Scripps Network, LLC.
Equipped and organized like a modern laundry center, the well-designed laundry room with top-notch appliances makes it easy to get chores done in a space that feels attractive and comfortable.
The large number of cabinets and drawers in the laundry room provide storage space for various laundry and pet supplies. The laundry room also offers lots of counterspace for folding clothes and getting household tasks done.
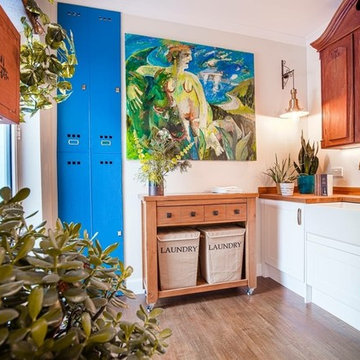
Inspiration for a small modern laundry cupboard in Glasgow with a farmhouse sink, shaker cabinets, white cabinets, wood benchtops, white walls, light hardwood floors and an integrated washer and dryer.
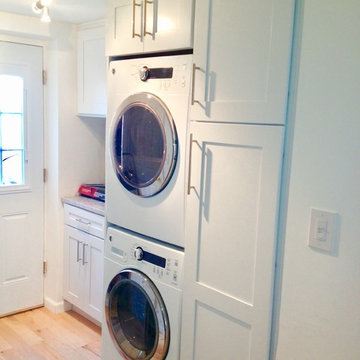
Special considerations were taken to elevate the washer and dryer on custom made platforms in consideration of flooding. The laundry room was designed strategically for the Hoboken easy, simple lifestyle. The built-in laundry units were carefully chosen because of their compact size and innovative functionalities traditional. With the many dimensions, this wonderful laundry room has ample storage and a folding station for the client and her newborn triplets.
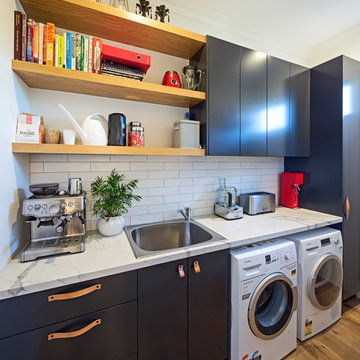
This compact kitchen design was a clever use of space, incorporating a super slim pantry into the existing stud wall cavity and combining the hidden laundry and butlers pantry into one!
The black 2 Pac matt paint in 'Domino' Flat by Dulux made the Lithostone benchtops in 'Calacatta Amazon' pop off the page!
The gorgeous touches like the timber floating shelves, the upper corner timber & black combo shelves and the sweet leather handles add a welcome touch of warmth to this stunning kitchen.
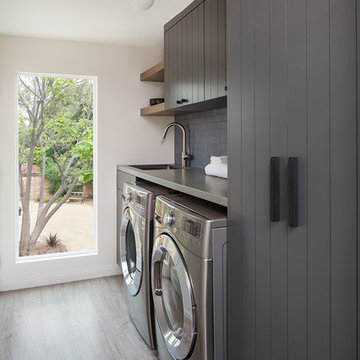
Photo: Meghan Bob Photography
Design ideas for a small modern dedicated laundry room in San Francisco with grey cabinets, quartz benchtops, white walls, light hardwood floors, a side-by-side washer and dryer, grey floor, grey benchtop and an undermount sink.
Design ideas for a small modern dedicated laundry room in San Francisco with grey cabinets, quartz benchtops, white walls, light hardwood floors, a side-by-side washer and dryer, grey floor, grey benchtop and an undermount sink.
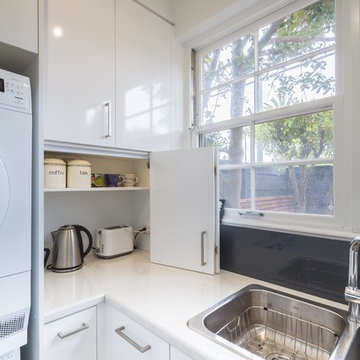
Designer: Michael Simpson; Photography by Yvonne Menegol
This is an example of a small modern l-shaped utility room in Melbourne with a double-bowl sink, flat-panel cabinets, white cabinets, laminate benchtops, white walls, light hardwood floors and a stacked washer and dryer.
This is an example of a small modern l-shaped utility room in Melbourne with a double-bowl sink, flat-panel cabinets, white cabinets, laminate benchtops, white walls, light hardwood floors and a stacked washer and dryer.
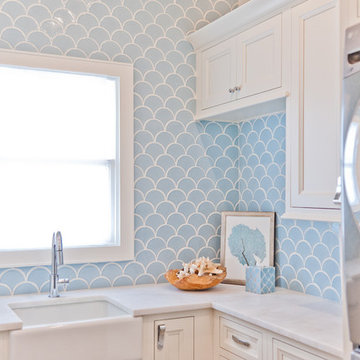
Design ideas for a mid-sized beach style l-shaped dedicated laundry room in Jacksonville with a farmhouse sink, white cabinets, marble benchtops, white walls, light hardwood floors, a stacked washer and dryer and recessed-panel cabinets.
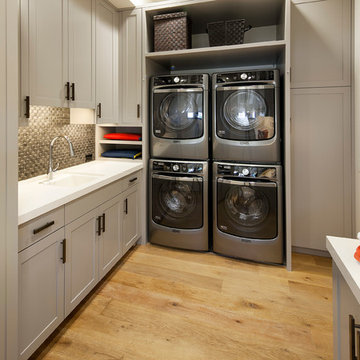
Laundry room.
Design ideas for a mid-sized mediterranean u-shaped dedicated laundry room in Santa Barbara with an undermount sink, shaker cabinets, grey cabinets, solid surface benchtops, white walls, light hardwood floors, a stacked washer and dryer and white benchtop.
Design ideas for a mid-sized mediterranean u-shaped dedicated laundry room in Santa Barbara with an undermount sink, shaker cabinets, grey cabinets, solid surface benchtops, white walls, light hardwood floors, a stacked washer and dryer and white benchtop.
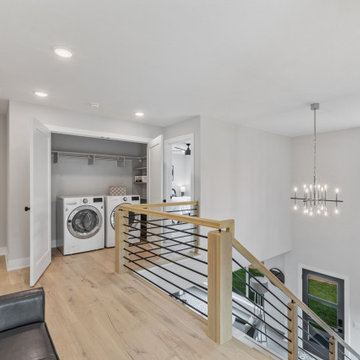
This is an example of a small modern single-wall laundry cupboard in Minneapolis with open cabinets, white walls, light hardwood floors, a side-by-side washer and dryer and brown floor.
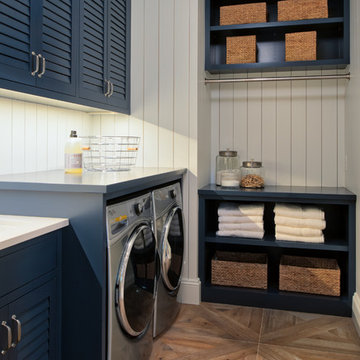
Mid-sized transitional l-shaped dedicated laundry room in Minneapolis with louvered cabinets, blue cabinets, solid surface benchtops, white walls, light hardwood floors, a side-by-side washer and dryer and beige floor.
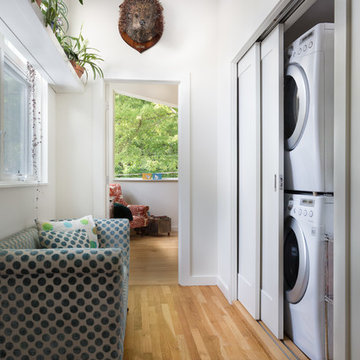
Jonathan Danforth
Design ideas for a small contemporary single-wall laundry cupboard in Raleigh with white walls, light hardwood floors and a stacked washer and dryer.
Design ideas for a small contemporary single-wall laundry cupboard in Raleigh with white walls, light hardwood floors and a stacked washer and dryer.
Laundry Room Design Ideas with White Walls and Light Hardwood Floors
7