Laundry Room Design Ideas with White Walls and Limestone Floors
Refine by:
Budget
Sort by:Popular Today
81 - 100 of 108 photos
Item 1 of 3
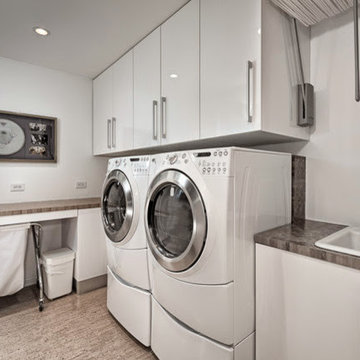
This is an example of a mid-sized contemporary u-shaped dedicated laundry room in Chicago with a drop-in sink, flat-panel cabinets, white cabinets, wood benchtops, white walls, limestone floors and a side-by-side washer and dryer.
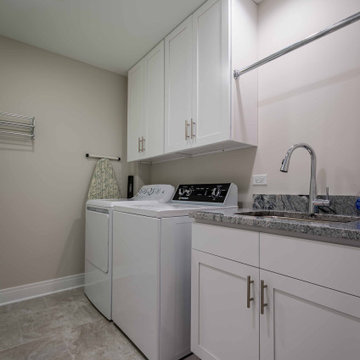
Design ideas for a mid-sized transitional single-wall utility room in Chicago with a drop-in sink, recessed-panel cabinets, white cabinets, marble benchtops, grey splashback, marble splashback, white walls, limestone floors, a side-by-side washer and dryer, beige floor, grey benchtop, wallpaper and wallpaper.
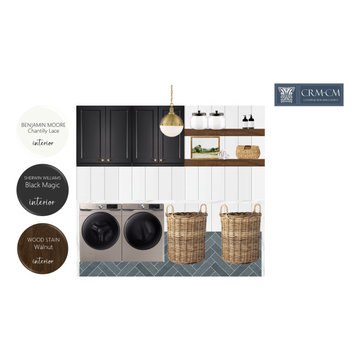
California Eclectic Laundry Room Design for Remodel Project in Titusville Florida. CRM-CM offers design services for New Residential Construction and Remodel Projects, ask about our Design Packages today.
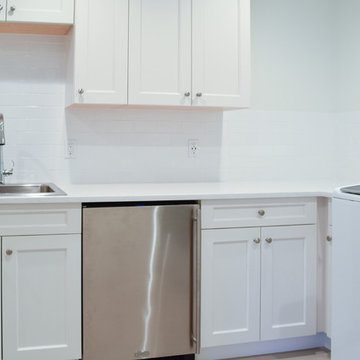
Ally Young
This is an example of a mid-sized traditional l-shaped dedicated laundry room in New York with a drop-in sink, shaker cabinets, white cabinets, quartz benchtops, white walls, limestone floors and a side-by-side washer and dryer.
This is an example of a mid-sized traditional l-shaped dedicated laundry room in New York with a drop-in sink, shaker cabinets, white cabinets, quartz benchtops, white walls, limestone floors and a side-by-side washer and dryer.
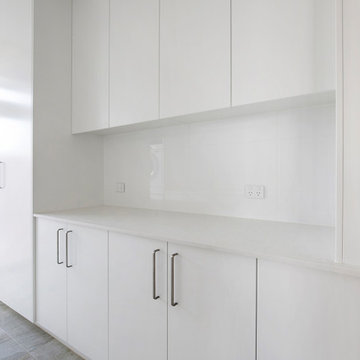
Photo of a mid-sized modern galley utility room in Sydney with a drop-in sink, flat-panel cabinets, white cabinets, quartz benchtops, white splashback, ceramic splashback, white walls, limestone floors, a stacked washer and dryer, grey floor and white benchtop.
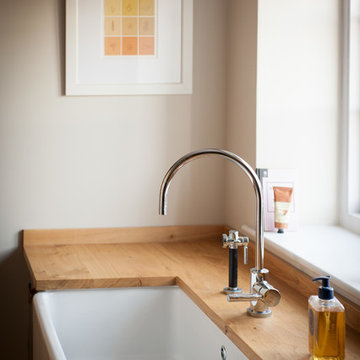
Zota Construction
This is an example of a large l-shaped laundry room in Gloucestershire with a farmhouse sink, wood benchtops, white walls, limestone floors, recessed-panel cabinets and grey cabinets.
This is an example of a large l-shaped laundry room in Gloucestershire with a farmhouse sink, wood benchtops, white walls, limestone floors, recessed-panel cabinets and grey cabinets.
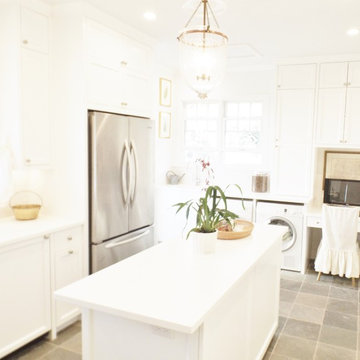
Opposite to the kitchen proper is the laundry and desk area. The crown system was retained through out to unify the look. Under counter washer and dryer are next to a seamless laundry sink. Photo By; Randy Trager
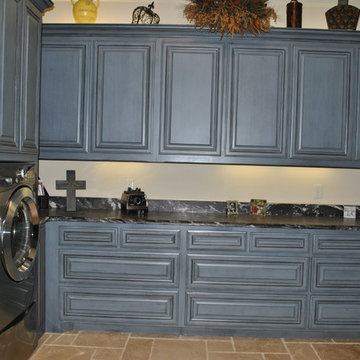
Mid-sized transitional u-shaped dedicated laundry room in Dallas with recessed-panel cabinets, blue cabinets, quartz benchtops, white walls, limestone floors, a side-by-side washer and dryer, beige floor and black benchtop.
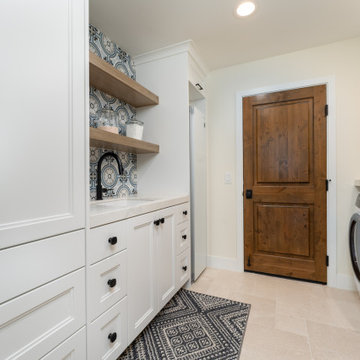
Custom Laundry with LG Steam Styler, front load side by side washer and dryer, floating wood shelves, UM sink, pattern tile splash and lots of storage!
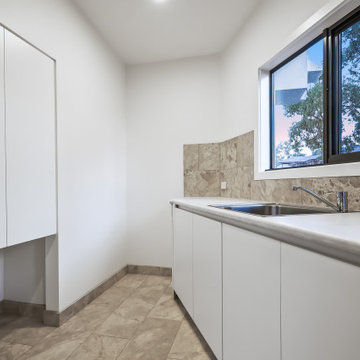
Photo of a mid-sized contemporary l-shaped dedicated laundry room in Other with a single-bowl sink, flat-panel cabinets, white cabinets, laminate benchtops, grey splashback, limestone splashback, white walls, limestone floors, a stacked washer and dryer, grey floor and white benchtop.
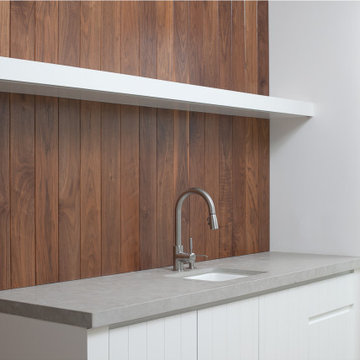
Paneled with natural walnut, this laundry room blends the warmth of natural wood with crisp white cabinetry and concrete-inspired countertops.
This is an example of a mid-sized contemporary galley utility room in Los Angeles with an undermount sink, flat-panel cabinets, white cabinets, quartz benchtops, white walls, limestone floors and grey benchtop.
This is an example of a mid-sized contemporary galley utility room in Los Angeles with an undermount sink, flat-panel cabinets, white cabinets, quartz benchtops, white walls, limestone floors and grey benchtop.
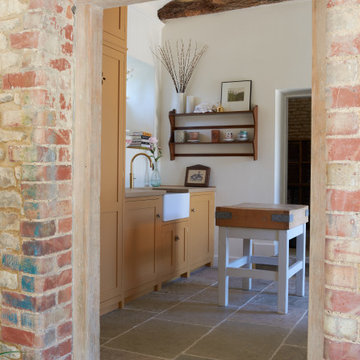
Photo of a mid-sized country laundry room in Other with a farmhouse sink, shaker cabinets, yellow cabinets, wood benchtops, white walls, limestone floors and multi-coloured floor.
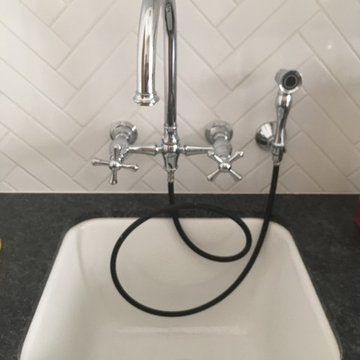
Design ideas for a mid-sized transitional galley utility room in Orange County with an undermount sink, flat-panel cabinets, white cabinets, limestone benchtops, white walls, limestone floors, a side-by-side washer and dryer, black floor and black benchtop.
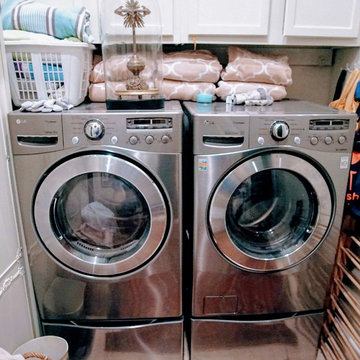
J. Frank Robbins
Design ideas for a large country dedicated laundry room in Miami with white cabinets, white walls, limestone floors, a side-by-side washer and dryer and beige floor.
Design ideas for a large country dedicated laundry room in Miami with white cabinets, white walls, limestone floors, a side-by-side washer and dryer and beige floor.
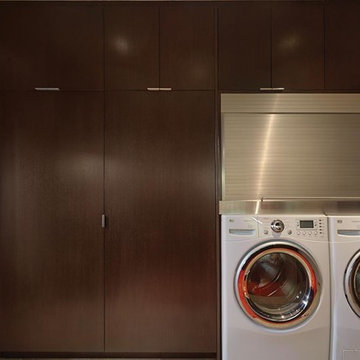
Mid-sized contemporary single-wall dedicated laundry room in Los Angeles with flat-panel cabinets, dark wood cabinets, white walls, limestone floors and a side-by-side washer and dryer.
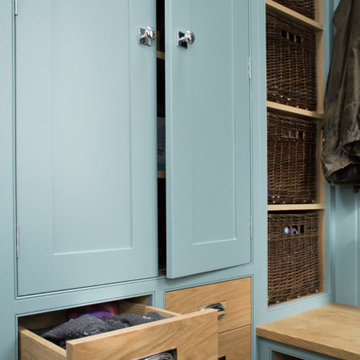
This recently installed boot room in Oval Room Blue by Culshaw, graces this compact entrance hall to a charming country farmhouse. A storage solution like this provides plenty of space for all the outdoor apparel an active family needs. The bootroom, which is in 2 L-shaped halves, comprises of 11 polished chrome hooks for hanging, 2 settles - one of which has a hinged lid for boots etc, 1 set of full height pigeon holes for shoes and boots and a smaller set for handbags. Further storage includes a cupboard with 2 shelves, 6 solid oak drawers and shelving for wicker baskets as well as more shoe storage beneath the second settle. The modules used to create this configuration are: Settle 03, Settle 04, 2x Settle back into corner, Partner Cab DBL 01, Pigeon 02 and 2x INT SIT ON CORNER CAB 03.
Photo: Ian Hampson (iCADworx.co.uk)
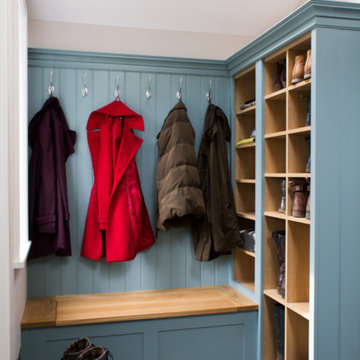
This recently installed boot room in Oval Room Blue by Culshaw, graces this compact entrance hall to a charming country farmhouse. A storage solution like this provides plenty of space for all the outdoor apparel an active family needs. The bootroom, which is in 2 L-shaped halves, comprises of 11 polished chrome hooks for hanging, 2 settles - one of which has a hinged lid for boots etc, 1 set of full height pigeon holes for shoes and boots and a smaller set for handbags. Further storage includes a cupboard with 2 shelves, 6 solid oak drawers and shelving for wicker baskets as well as more shoe storage beneath the second settle. The modules used to create this configuration are: Settle 03, Settle 04, 2x Settle back into corner, Partner Cab DBL 01, Pigeon 02 and 2x INT SIT ON CORNER CAB 03.
Photo: Ian Hampson (iCADworx.co.uk)
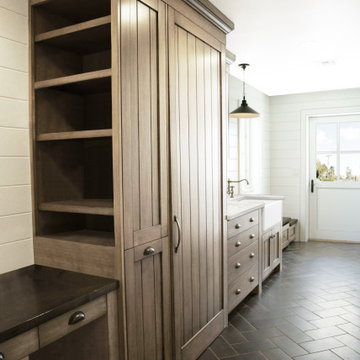
Heather Ryan, Interior Designer
H.Ryan Studio - Scottsdale, AZ
www.hryanstudio.com
Inspiration for a mid-sized transitional single-wall dedicated laundry room in Phoenix with a farmhouse sink, shaker cabinets, medium wood cabinets, wood benchtops, grey splashback, timber splashback, white walls, limestone floors, a concealed washer and dryer, black floor, black benchtop and wood walls.
Inspiration for a mid-sized transitional single-wall dedicated laundry room in Phoenix with a farmhouse sink, shaker cabinets, medium wood cabinets, wood benchtops, grey splashback, timber splashback, white walls, limestone floors, a concealed washer and dryer, black floor, black benchtop and wood walls.
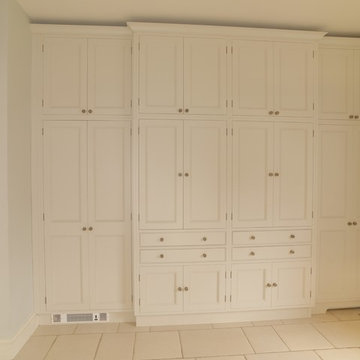
This pantry was designed and made for a Georgian house near Bath. The client and the interior designers decided to take inspiration from the original Georgian doors and panelling for the style of the kitchen and the pantry.
This is a classic English country pantry with a modern twist. In the centre of the tall cupboards are two integrated larder units. The rest of the cupboards are organised for laundry, cleaning and other household requirements.
Designed and hand built by Tim Wood
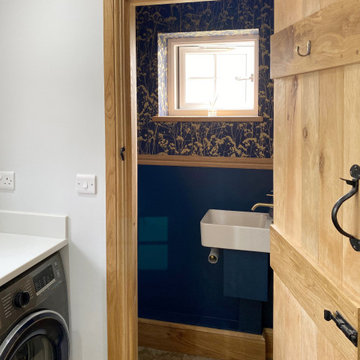
The utility is pacious, with a pull out laundry rack, washer, dryer, sink and toilet. Also we designed a special place for the dogs to lay under the built in cupboards.
Laundry Room Design Ideas with White Walls and Limestone Floors
5