Laundry Room Design Ideas with Wood Benchtops and Ceramic Floors
Refine by:
Budget
Sort by:Popular Today
21 - 40 of 582 photos
Item 1 of 3
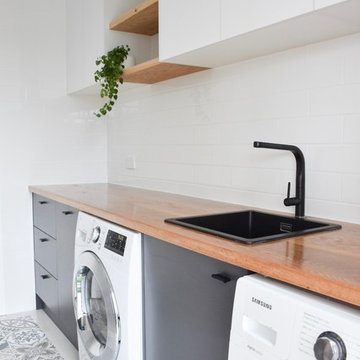
Laundry designed and built by RAW Sunshine Coast. Features: solid American White Oak timber benchtop and floating shelves, white overhead rustic textured cabinetry, white subway splash back tiles, matte black mixer tap ware and basin and vinyl tile floor runner.
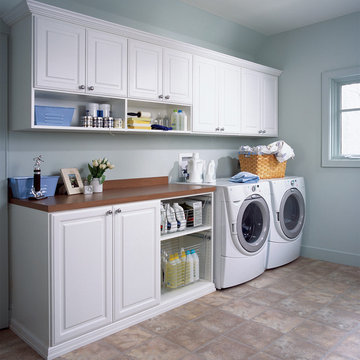
transFORM’s custom laundry room includes a sufficient amount of storage space so the room doesn’t feel cramped or cluttered. Designed in a white melamine, this unit features a combination of raised panel cabinetry and crown molding to hide supplies. Included within the design is a tall and slim utility cabinet equipped with a generous amount of shelving to store your everyday household items. This efficient layout places everything you need within reach. The area also includes a chrome valet rod for hanging or drip drying and a wide 1½ inch mica counter top, perfect for folding or ironing. Water-resistant mica counter tops offer high impact resistance, superior durability, and easy-to-clean convenience. Chrome pull-out baskets are designed to hold frequently used items like laundry detergents, fabric softeners and dryer sheets. Baskets also come in handy when separating your light from dark and clean from dirty clothes. With plenty of elbowroom and workspace, you feel relaxed and energized as you get to work.

Our client wanted a finished laundry room. We choose blue cabinets with a ceramic farmhouse sink, gold accessories, and a pattern back wall. The result is an eclectic space with lots of texture and pattern.

Photo of a country laundry room in Grand Rapids with a farmhouse sink, shaker cabinets, green cabinets, wood benchtops, white walls, ceramic floors, a side-by-side washer and dryer, grey floor, brown benchtop and wallpaper.

Design ideas for a large country laundry room in Portland with blue cabinets, wood benchtops, blue splashback, ceramic splashback, grey walls, ceramic floors, grey floor and brown benchtop.
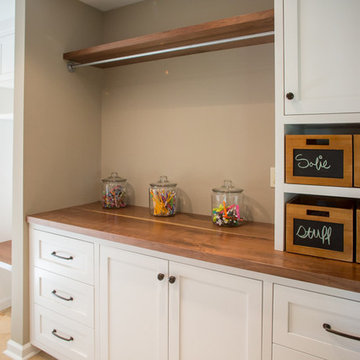
Inspiration for a large transitional galley utility room in Philadelphia with shaker cabinets, white cabinets, wood benchtops, beige walls, ceramic floors and a side-by-side washer and dryer.
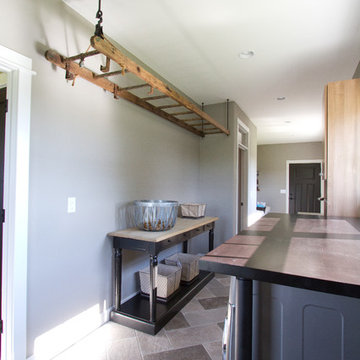
Megan O'Leary Photography
Inspiration for a small modern galley utility room in Other with an undermount sink, flat-panel cabinets, medium wood cabinets, wood benchtops, grey walls, ceramic floors and a side-by-side washer and dryer.
Inspiration for a small modern galley utility room in Other with an undermount sink, flat-panel cabinets, medium wood cabinets, wood benchtops, grey walls, ceramic floors and a side-by-side washer and dryer.
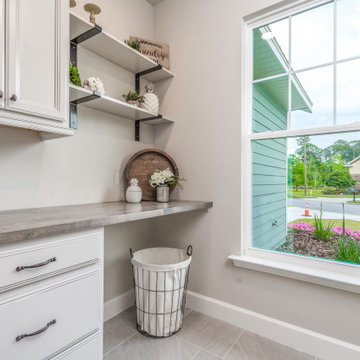
Photo of a mid-sized galley dedicated laundry room in Other with grey cabinets, wood benchtops, beige walls, ceramic floors, a side-by-side washer and dryer, grey floor and brown benchtop.

This Fieldstone laundry built in in a Breeze Blue using a the Commerce door style. Client paired with wood countertops and brass accents.
Design ideas for a mid-sized country single-wall laundry room in New York with an utility sink, shaker cabinets, blue cabinets, wood benchtops, grey walls, ceramic floors, a side-by-side washer and dryer, black floor and brown benchtop.
Design ideas for a mid-sized country single-wall laundry room in New York with an utility sink, shaker cabinets, blue cabinets, wood benchtops, grey walls, ceramic floors, a side-by-side washer and dryer, black floor and brown benchtop.
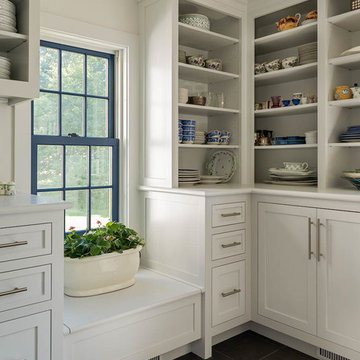
Rob Karosis: Photographer
Large eclectic dedicated laundry room in Bridgeport with shaker cabinets, white cabinets, a side-by-side washer and dryer, wood benchtops, white walls, ceramic floors and grey floor.
Large eclectic dedicated laundry room in Bridgeport with shaker cabinets, white cabinets, a side-by-side washer and dryer, wood benchtops, white walls, ceramic floors and grey floor.

Mid-sized contemporary single-wall dedicated laundry room in Toronto with an integrated sink, flat-panel cabinets, blue cabinets, wood benchtops, white walls, ceramic floors, a side-by-side washer and dryer, beige floor and orange benchtop.

Laundry room renovated to include custom cabinetry and tile flooring
Small contemporary dedicated laundry room in New York with an undermount sink, recessed-panel cabinets, white cabinets, wood benchtops, white walls, ceramic floors, a side-by-side washer and dryer, grey floor and brown benchtop.
Small contemporary dedicated laundry room in New York with an undermount sink, recessed-panel cabinets, white cabinets, wood benchtops, white walls, ceramic floors, a side-by-side washer and dryer, grey floor and brown benchtop.
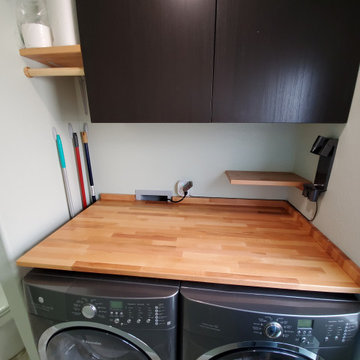
The vanity top and the washer/dryer counter are both made from an IKEA butcher block table top that I was able to cut into the custom sizes for the space. I learned alot about polyurethane and felt a little like the Karate Kid, poly on, sand off, poly on, sand off. The counter does have a leg on the front left for support.
This arrangement allowed for a small hangar bar and 4" space to keep brooms, swifter, and even a small step stool to reach the upper most cabinet space. Not saying I'm short, but I will admint that I could use a little vertical help sometimes, but I am not short.
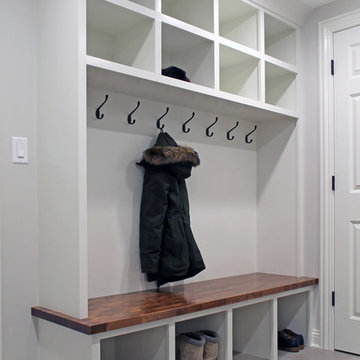
This is an example of a country galley laundry room in Chicago with shaker cabinets, white cabinets, wood benchtops, grey walls, ceramic floors, grey floor and brown benchtop.

When the kitchen and laundry are next to each other, we often find it needs a face lift as well. We simply carried the same hale navy to the cabinets and decided to go with a wood stained top. Also, love the open storage for laundry baskets etc.
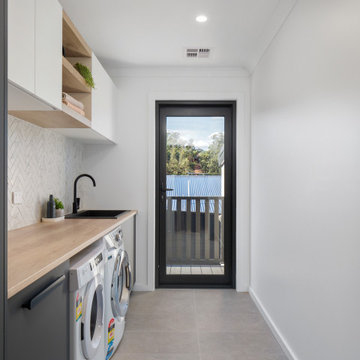
Contemporary galley dedicated laundry room in Hobart with a drop-in sink, grey cabinets, wood benchtops, subway tile splashback, white walls, ceramic floors, a side-by-side washer and dryer and grey floor.

Inspiration for an industrial l-shaped dedicated laundry room in Other with a single-bowl sink, white cabinets, wood benchtops, grey splashback, ceramic splashback, white walls, ceramic floors, grey floor and orange benchtop.
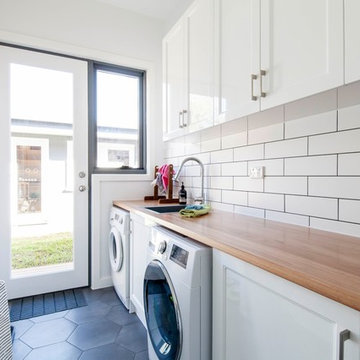
Howard is very photogenic and keen to be involved in our photo shoot. The newly added laundry is medium sized, featuring plenty of storage and counter space.
Photographer: Matthew Forbes
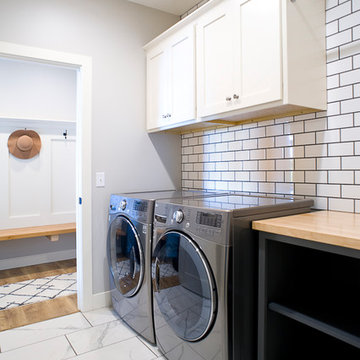
Inspiration for a mid-sized transitional single-wall dedicated laundry room in Other with shaker cabinets, white cabinets, wood benchtops, grey walls, ceramic floors, a side-by-side washer and dryer, white floor and brown benchtop.
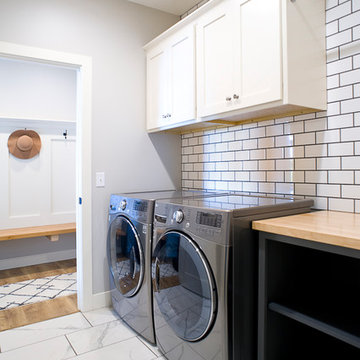
Cipher Imaging
Photo of a mid-sized transitional single-wall dedicated laundry room in Other with shaker cabinets, white cabinets, wood benchtops, grey walls, ceramic floors, a side-by-side washer and dryer, white floor and brown benchtop.
Photo of a mid-sized transitional single-wall dedicated laundry room in Other with shaker cabinets, white cabinets, wood benchtops, grey walls, ceramic floors, a side-by-side washer and dryer, white floor and brown benchtop.
Laundry Room Design Ideas with Wood Benchtops and Ceramic Floors
2