Laundry Room Design Ideas with Wood Benchtops and Ceramic Floors
Refine by:
Budget
Sort by:Popular Today
41 - 60 of 582 photos
Item 1 of 3
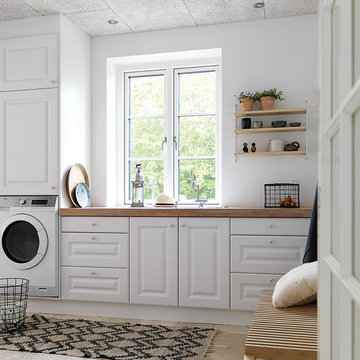
The Blue Room
Design ideas for a mid-sized country single-wall utility room with a drop-in sink, raised-panel cabinets, white cabinets, wood benchtops, white walls and ceramic floors.
Design ideas for a mid-sized country single-wall utility room with a drop-in sink, raised-panel cabinets, white cabinets, wood benchtops, white walls and ceramic floors.
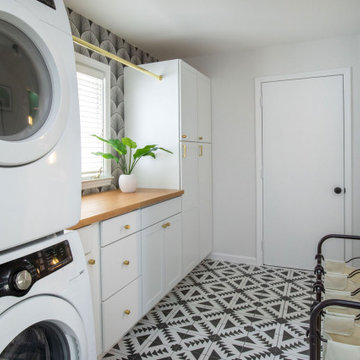
Photo of a mid-sized transitional galley dedicated laundry room in Indianapolis with shaker cabinets, white cabinets, wood benchtops, white walls, ceramic floors, a stacked washer and dryer, black floor and beige benchtop.
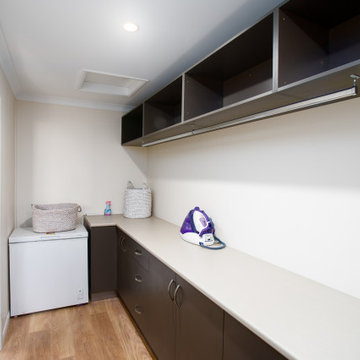
Photo of a contemporary single-wall dedicated laundry room in Other with a drop-in sink, open cabinets, beige cabinets, wood benchtops, white splashback, subway tile splashback, beige walls, ceramic floors and a concealed washer and dryer.
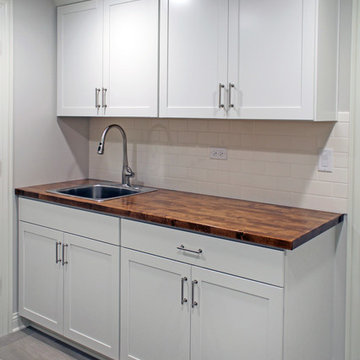
Design ideas for a country galley laundry room in Chicago with a drop-in sink, shaker cabinets, white cabinets, wood benchtops, grey walls, ceramic floors, grey floor and brown benchtop.
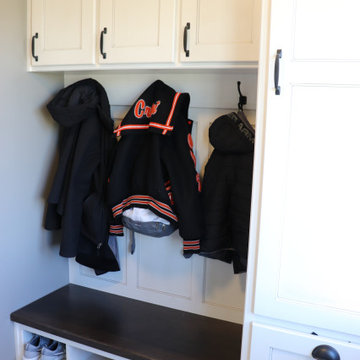
Design ideas for a small country galley utility room in Other with recessed-panel cabinets, white cabinets, wood benchtops, grey walls, ceramic floors, a side-by-side washer and dryer, white floor and brown benchtop.

Photo of a small contemporary galley laundry cupboard in London with a farmhouse sink, wood benchtops, white walls, ceramic floors, an integrated washer and dryer, grey floor and multi-coloured benchtop.

Photo of a large country laundry room in Portland with blue cabinets, wood benchtops, blue splashback, ceramic splashback, grey walls, ceramic floors, grey floor and brown benchtop.

「大和の家2」は、木造・平屋の一戸建て住宅です。
スタイリッシュな木の空間・アウトドアリビングが特徴的な住まいです。
Design ideas for a modern single-wall utility room in Other with open cabinets, white cabinets, wood benchtops, white walls, ceramic floors, a side-by-side washer and dryer, grey floor, white benchtop, wallpaper and wallpaper.
Design ideas for a modern single-wall utility room in Other with open cabinets, white cabinets, wood benchtops, white walls, ceramic floors, a side-by-side washer and dryer, grey floor, white benchtop, wallpaper and wallpaper.
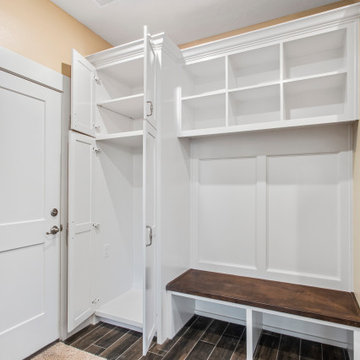
Mudroom connected to the laundry room and coming in from the garage. A great place to sit your things when first coming into the home. A perfect storage area. Plus a built in area for your vacuum and brooms.
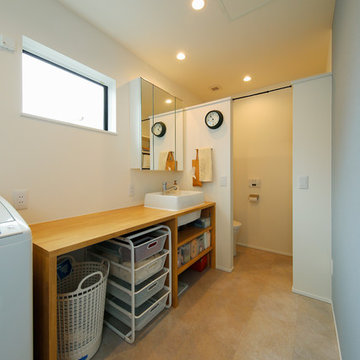
2階のファミリークロゼットの奥に浴室・脱衣所などの水回りを配置し、ドレッシングエリアの動線をコンパクトにまとめました。壁際には洗濯物を畳んだりできるカウンターを造作しています。
Mid-sized scandinavian single-wall utility room in Tokyo with a drop-in sink, open cabinets, brown cabinets, wood benchtops, white walls, ceramic floors, an integrated washer and dryer, beige floor and brown benchtop.
Mid-sized scandinavian single-wall utility room in Tokyo with a drop-in sink, open cabinets, brown cabinets, wood benchtops, white walls, ceramic floors, an integrated washer and dryer, beige floor and brown benchtop.
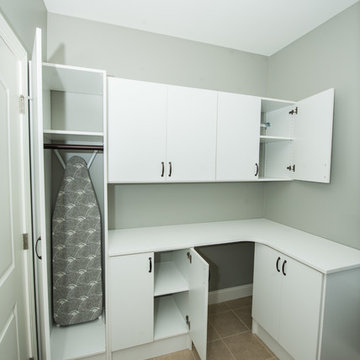
Wilhelm Photography
Design ideas for a mid-sized traditional l-shaped utility room in Other with flat-panel cabinets, white cabinets, wood benchtops, grey walls, ceramic floors and brown floor.
Design ideas for a mid-sized traditional l-shaped utility room in Other with flat-panel cabinets, white cabinets, wood benchtops, grey walls, ceramic floors and brown floor.
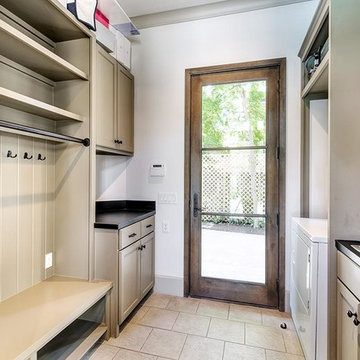
Morningside Architects, LLP Structural Engineers: Structural Consulting Co., Inc. Interior Designer: Lisa McCollam Designs LLC. Contractor: Gilbert Godbold Photo: HAR
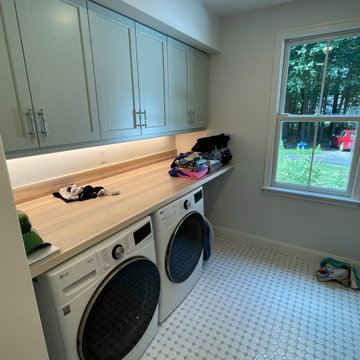
Concord, MA laundry room makeover including storage, folding area, dog shower and tile flooring for easy cleaning.
Photo of a mid-sized modern utility room in Boston with shaker cabinets, green cabinets, wood benchtops, white walls, ceramic floors, a side-by-side washer and dryer, grey floor and brown benchtop.
Photo of a mid-sized modern utility room in Boston with shaker cabinets, green cabinets, wood benchtops, white walls, ceramic floors, a side-by-side washer and dryer, grey floor and brown benchtop.
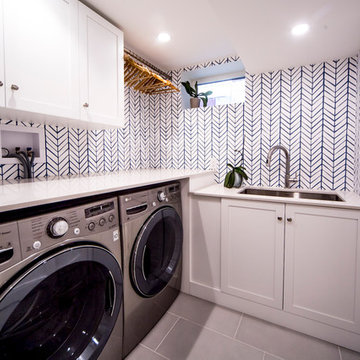
This bathroom was a must for the homeowners of this 100 year old home. Having only 1 bathroom in the entire home and a growing family, things were getting a little tight.
This bathroom was part of a basement renovation which ended up giving the homeowners 14” worth of extra headroom. The concrete slab is sitting on 2” of XPS. This keeps the heat from the heated floor in the bathroom instead of heating the ground and it’s covered with hand painted cement tiles. Sleek wall tiles keep everything clean looking and the niche gives you the storage you need in the shower.
Custom cabinetry was fabricated and the cabinet in the wall beside the tub has a removal back in order to access the sewage pump under the stairs if ever needed. The main trunk for the high efficiency furnace also had to run over the bathtub which lead to more creative thinking. A custom box was created inside the duct work in order to allow room for an LED potlight.
The seat to the toilet has a built in child seat for all the little ones who use this bathroom, the baseboard is a custom 3 piece baseboard to match the existing and the door knob was sourced to keep the classic transitional look as well. Needless to say, creativity and finesse was a must to bring this bathroom to reality.
Although this bathroom did not come easy, it was worth every minute and a complete success in the eyes of our team and the homeowners. An outstanding team effort.
Leon T. Switzer/Front Page Media Group
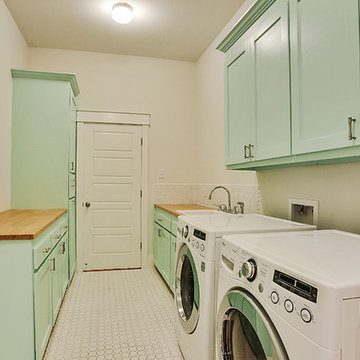
Imoto Photography
Inspiration for a large beach style galley utility room in New Orleans with shaker cabinets, wood benchtops, white walls, ceramic floors, a side-by-side washer and dryer, green cabinets and a drop-in sink.
Inspiration for a large beach style galley utility room in New Orleans with shaker cabinets, wood benchtops, white walls, ceramic floors, a side-by-side washer and dryer, green cabinets and a drop-in sink.
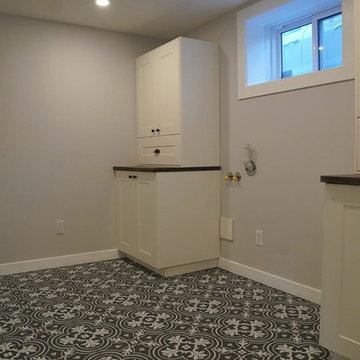
The integrated laundry room / bathroom give it the open space, providing a lot of room to add a folding station, drying station and more.
the style is a rustic / farmhouse look and feel
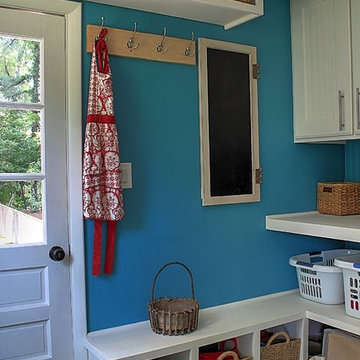
This room was completely gutted to add shelving and cabinetry for a large mudroom/laundry room. Since this room has an additional exterior door and walkway to the front of the home we wanted to create a "drop zone" for a busy family to unload everyday items and shoes out of the eye of guests. The home had a door that could be closed to contain the dirt that high traffic zones create and could be blocked off from being seen.
Photo Credit: Kimberly Schneider
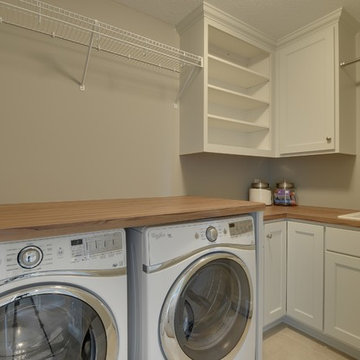
Side by side washer and dryer fit perfectly under the custom wood counter. White built-in cabinets match the kitchen.
Photography by Spacecrafting
Inspiration for a large transitional l-shaped dedicated laundry room in Minneapolis with a drop-in sink, recessed-panel cabinets, white cabinets, wood benchtops, beige walls, ceramic floors and a side-by-side washer and dryer.
Inspiration for a large transitional l-shaped dedicated laundry room in Minneapolis with a drop-in sink, recessed-panel cabinets, white cabinets, wood benchtops, beige walls, ceramic floors and a side-by-side washer and dryer.
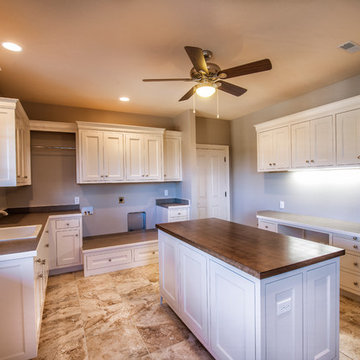
Design ideas for a large traditional u-shaped utility room in Other with a drop-in sink, white cabinets, wood benchtops, beige walls, ceramic floors, a side-by-side washer and dryer and recessed-panel cabinets.

Design ideas for a mid-sized arts and crafts single-wall dedicated laundry room in Other with an utility sink, raised-panel cabinets, distressed cabinets, wood benchtops, grey walls, ceramic floors, a side-by-side washer and dryer, multi-coloured floor, brown benchtop and planked wall panelling.
Laundry Room Design Ideas with Wood Benchtops and Ceramic Floors
3