Laundry Room Design Ideas with Wood Benchtops and Grey Walls
Refine by:
Budget
Sort by:Popular Today
241 - 260 of 443 photos
Item 1 of 3
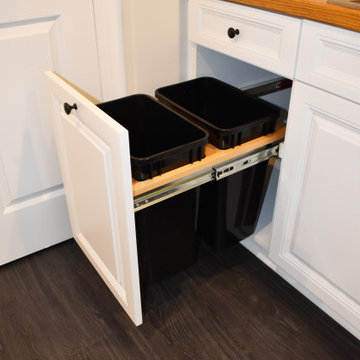
Design ideas for a large traditional single-wall utility room in Richmond with a single-bowl sink, raised-panel cabinets, white cabinets, wood benchtops, grey walls, vinyl floors, a side-by-side washer and dryer, black floor and brown benchtop.
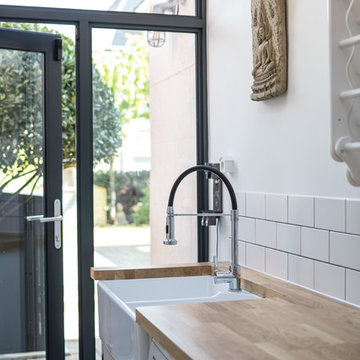
Charlie O'Beirne
Photo of a small contemporary galley dedicated laundry room in Other with a farmhouse sink, flat-panel cabinets, white cabinets, wood benchtops, grey walls, porcelain floors, a stacked washer and dryer, grey floor and brown benchtop.
Photo of a small contemporary galley dedicated laundry room in Other with a farmhouse sink, flat-panel cabinets, white cabinets, wood benchtops, grey walls, porcelain floors, a stacked washer and dryer, grey floor and brown benchtop.
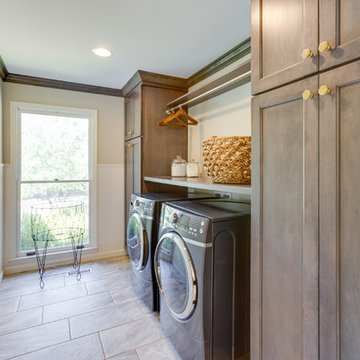
205 Photography
Mid-sized transitional galley dedicated laundry room in Birmingham with shaker cabinets, dark wood cabinets, wood benchtops, grey walls, porcelain floors, a side-by-side washer and dryer, grey floor and grey benchtop.
Mid-sized transitional galley dedicated laundry room in Birmingham with shaker cabinets, dark wood cabinets, wood benchtops, grey walls, porcelain floors, a side-by-side washer and dryer, grey floor and grey benchtop.
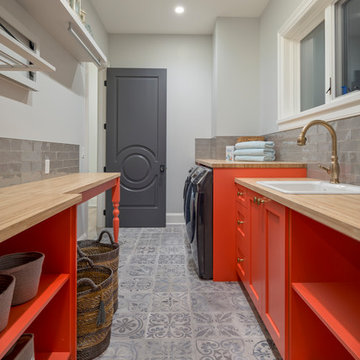
Beach style galley dedicated laundry room in Vancouver with a drop-in sink, shaker cabinets, orange cabinets, wood benchtops, grey walls, a side-by-side washer and dryer, grey floor and beige benchtop.
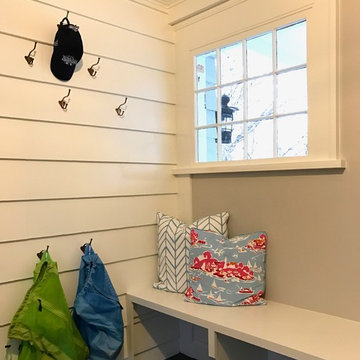
Mid-sized traditional u-shaped utility room in New York with a drop-in sink, beaded inset cabinets, white cabinets, wood benchtops, grey walls, porcelain floors and a side-by-side washer and dryer.
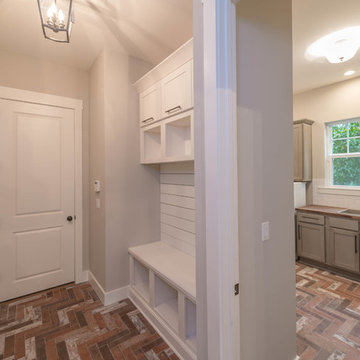
Interior, Drop Zone w/ view of Laundry Room
Mid-sized beach style galley utility room in Jacksonville with white cabinets, wood benchtops, grey walls, ceramic floors, a side-by-side washer and dryer, shaker cabinets and a drop-in sink.
Mid-sized beach style galley utility room in Jacksonville with white cabinets, wood benchtops, grey walls, ceramic floors, a side-by-side washer and dryer, shaker cabinets and a drop-in sink.
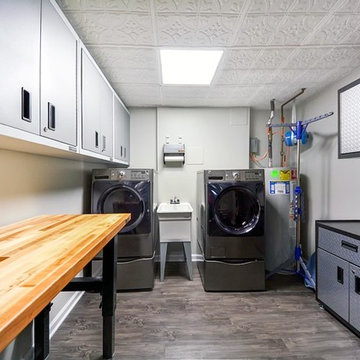
This multi purpose room is the perfect combination for a laundry area and storage area.
Inspiration for a mid-sized transitional single-wall utility room in DC Metro with an utility sink, flat-panel cabinets, grey cabinets, wood benchtops, grey walls, vinyl floors, a side-by-side washer and dryer, grey floor and beige benchtop.
Inspiration for a mid-sized transitional single-wall utility room in DC Metro with an utility sink, flat-panel cabinets, grey cabinets, wood benchtops, grey walls, vinyl floors, a side-by-side washer and dryer, grey floor and beige benchtop.
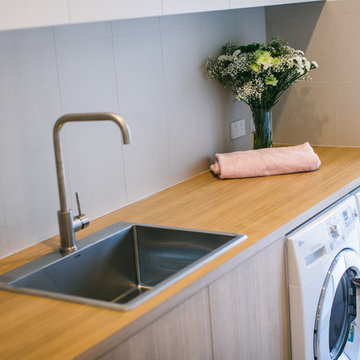
Matt & Kim To The Rescue Season 7
Design ideas for a modern dedicated laundry room in Perth with a single-bowl sink, light wood cabinets, wood benchtops, grey walls and a side-by-side washer and dryer.
Design ideas for a modern dedicated laundry room in Perth with a single-bowl sink, light wood cabinets, wood benchtops, grey walls and a side-by-side washer and dryer.
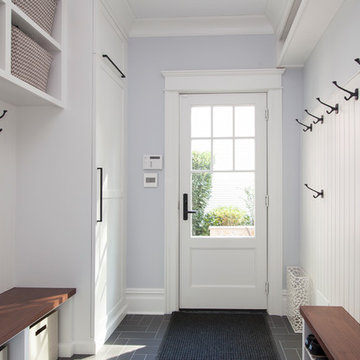
Photo Credit: Brian Madden Photography
Inspiration for a mid-sized transitional galley utility room in New York with shaker cabinets, white cabinets, wood benchtops, grey walls and porcelain floors.
Inspiration for a mid-sized transitional galley utility room in New York with shaker cabinets, white cabinets, wood benchtops, grey walls and porcelain floors.
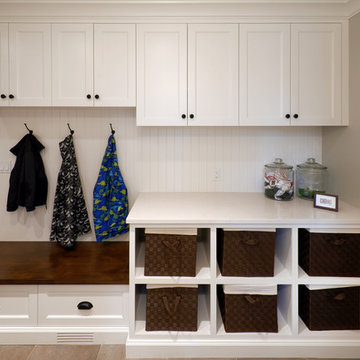
Remodel by Ostmo Construction
Design by Stephanie Tottingham, architect
Photos by Dale Lang of NW Architectural Photography
This is an example of a mid-sized transitional galley utility room in Portland with an undermount sink, recessed-panel cabinets, white cabinets, wood benchtops, grey walls, a stacked washer and dryer, light hardwood floors and brown floor.
This is an example of a mid-sized transitional galley utility room in Portland with an undermount sink, recessed-panel cabinets, white cabinets, wood benchtops, grey walls, a stacked washer and dryer, light hardwood floors and brown floor.
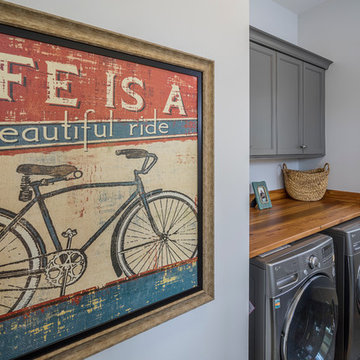
Open, spacious laundry room & more.
Photo of a traditional single-wall dedicated laundry room in Atlanta with recessed-panel cabinets, wood benchtops, grey walls, ceramic floors, a side-by-side washer and dryer, brown benchtop and grey cabinets.
Photo of a traditional single-wall dedicated laundry room in Atlanta with recessed-panel cabinets, wood benchtops, grey walls, ceramic floors, a side-by-side washer and dryer, brown benchtop and grey cabinets.
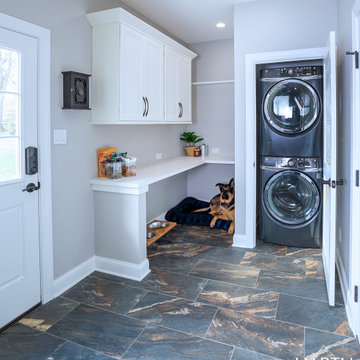
Mid-sized transitional l-shaped utility room in Philadelphia with shaker cabinets, white cabinets, wood benchtops, grey walls, porcelain floors, a stacked washer and dryer, black floor and white benchtop.
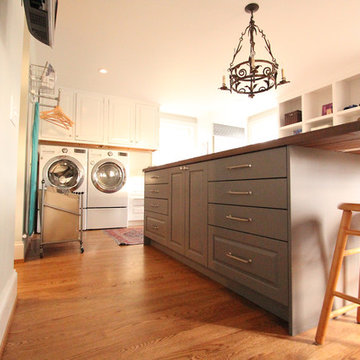
This side of the island houses the family printer that rolls out from behind the door. Office supplies and arts and crafts supplies are stored in the four drawer bases on either sides.
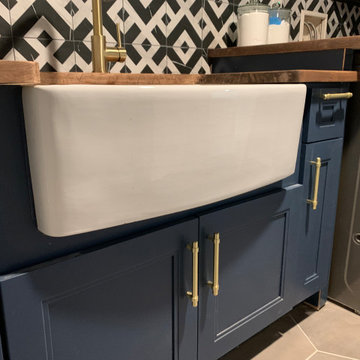
Our client wanted a finished laundry room. We choose blue cabinets with a ceramic farmhouse sink, gold accessories, and a pattern back wall. The result is an eclectic space with lots of texture and pattern.
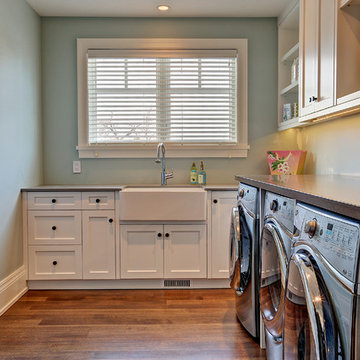
Photo of a mid-sized transitional l-shaped dedicated laundry room in Calgary with a farmhouse sink, shaker cabinets, white cabinets, wood benchtops, medium hardwood floors, a side-by-side washer and dryer and grey walls.
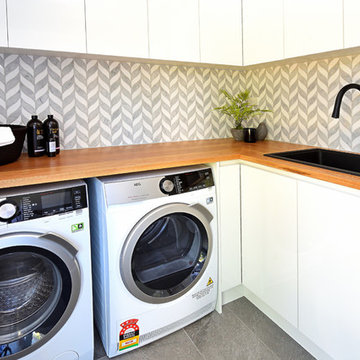
Small modern l-shaped dedicated laundry room in Sydney with an undermount sink, glass-front cabinets, white cabinets, wood benchtops, grey walls, ceramic floors, a side-by-side washer and dryer, grey floor and brown benchtop.
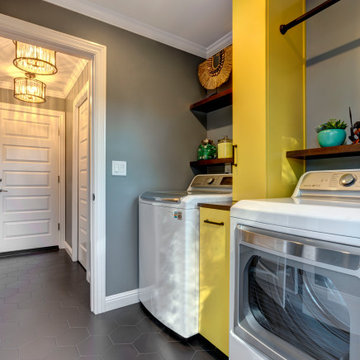
Yellow vertical cabinets provide readily accessible storage. The yellow color brightens the space and gives the laundry room a fun vibe. Wood shelves balance the space and provides additional storage.
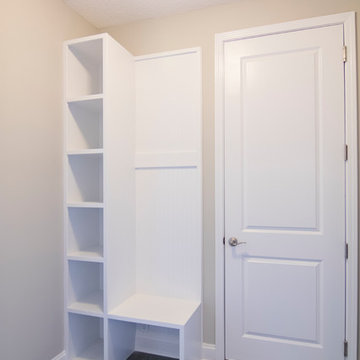
This is an example of a mid-sized country single-wall utility room in Jacksonville with shaker cabinets, white cabinets, wood benchtops, grey walls, porcelain floors, grey floor and white benchtop.
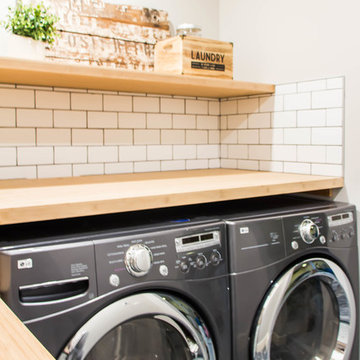
Mid-sized country l-shaped dedicated laundry room in Calgary with a drop-in sink, raised-panel cabinets, white cabinets, wood benchtops, grey walls, porcelain floors, a side-by-side washer and dryer and grey floor.
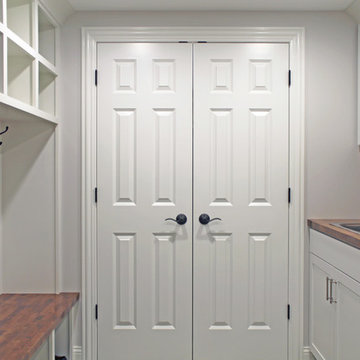
Photo of a country galley laundry room in Chicago with a drop-in sink, shaker cabinets, white cabinets, wood benchtops, grey walls, ceramic floors, grey floor and brown benchtop.
Laundry Room Design Ideas with Wood Benchtops and Grey Walls
13