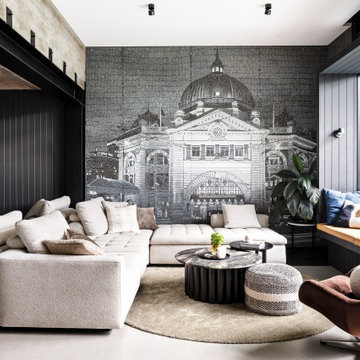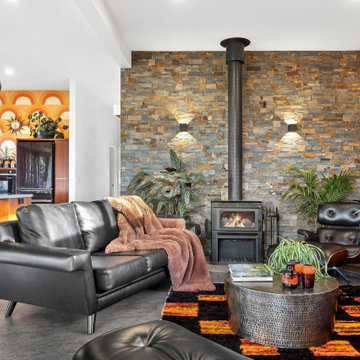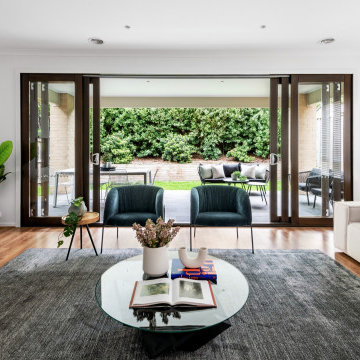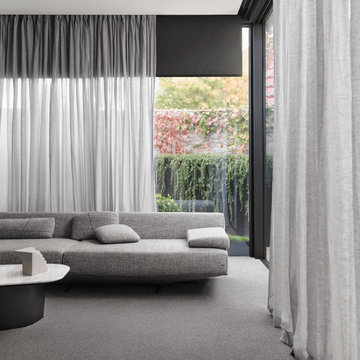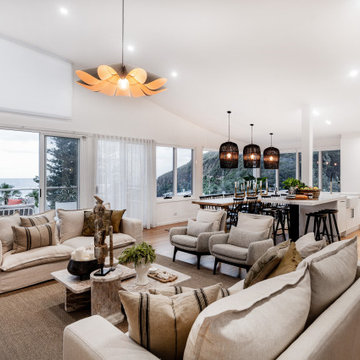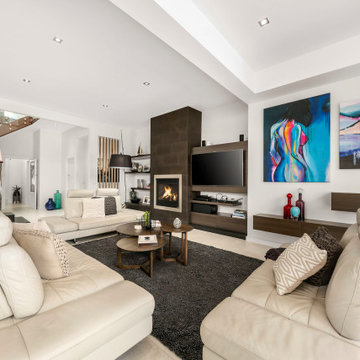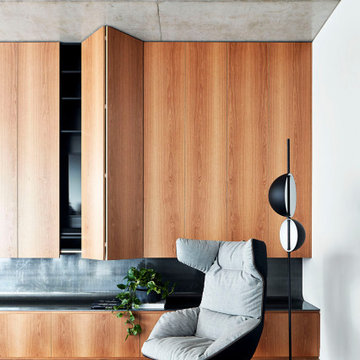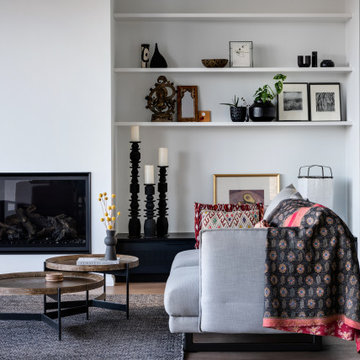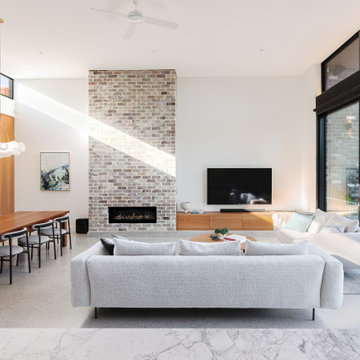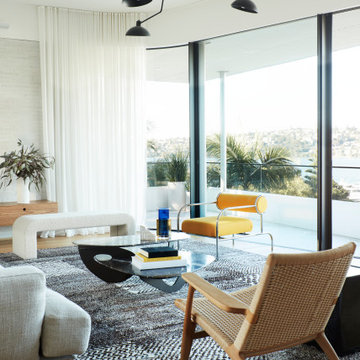Living Design Ideas
Sort by:Popular Today
161 - 180 of 2,715,198 photos

Photo of a mid-sized contemporary formal open concept living room in Sydney with beige walls, medium hardwood floors, no fireplace, no tv and brown floor.
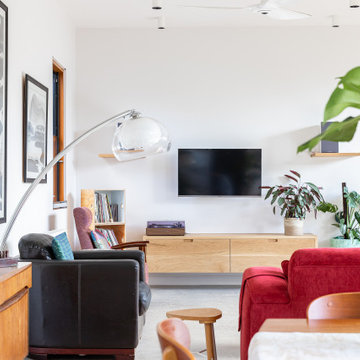
Photo of a contemporary living room in Melbourne with white walls, concrete floors, a wall-mounted tv and grey floor.
Find the right local pro for your project

This is an example of a contemporary living room in Other with grey walls, a hanging fireplace, a wall-mounted tv, grey floor and brick walls.

Library and study
This is an example of a large contemporary open concept family room in Gold Coast - Tweed with a library, white walls, carpet, no tv and beige floor.
This is an example of a large contemporary open concept family room in Gold Coast - Tweed with a library, white walls, carpet, no tv and beige floor.
Reload the page to not see this specific ad anymore

A colorful living room and art wall
Design ideas for a small eclectic enclosed living room in Melbourne with white walls and light hardwood floors.
Design ideas for a small eclectic enclosed living room in Melbourne with white walls and light hardwood floors.
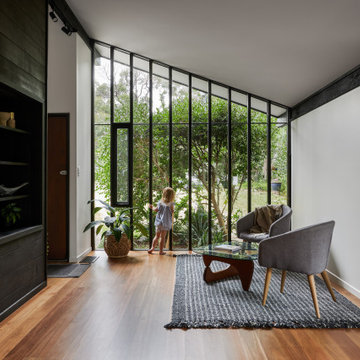
The alteration and addition of this 1967 Pettit+Sevitt MKII preserves the spirit of the Ken Woolley design, while meeting the needs of modern-day family life and optimising sunlight, breeze and views. Sitting at the edge of expansive bushland, it engages and connects with the natural surroundings and complies with the rigorous requirements of BAL FZ.
The rear addition was removed and rebuilt, with the new addition providing a fourth bedroom, second bathroom, larger laundry and a new family room. Extending the house longways is in keeping with the original built form, as is the split-level design, which maintains its flow and functionality. The skillion roof matches the existing profile and allows for a lofty skylight to bring light into the bathroom, and the distinctive Oregon beams have been retained and stained black. The west-facing deck off the family room was retained, and a roof added to temper the sunlight and heat and make indoor and outdoor living more comfortable.

Central to the success of this project is the seamless link between interior and exterior zones. The external zones free-flow off the interior to create a sophisticated yet secluded space to lounge, entertain and dine.

Contemporary living room
Large transitional enclosed living room in Sydney with white walls, light hardwood floors, a two-sided fireplace, a wood fireplace surround, brown floor and wallpaper.
Large transitional enclosed living room in Sydney with white walls, light hardwood floors, a two-sided fireplace, a wood fireplace surround, brown floor and wallpaper.
Reload the page to not see this specific ad anymore

The mezzanine level contains the Rumpus/Kids area and home office. At 10m x 3.5m there's plenty of space for everybody.
This is an example of an expansive industrial family room in Sydney with white walls, laminate floors, grey floor, exposed beam and planked wall panelling.
This is an example of an expansive industrial family room in Sydney with white walls, laminate floors, grey floor, exposed beam and planked wall panelling.

Design ideas for a large transitional open concept living room in Sydney with dark hardwood floors, a standard fireplace, a wood fireplace surround, no tv, brown floor and coffered.

A view from the dinning room through to the formal lounge
Traditional open concept living room in Sydney with white walls, dark hardwood floors, a stone fireplace surround and black floor.
Traditional open concept living room in Sydney with white walls, dark hardwood floors, a stone fireplace surround and black floor.
Living Design Ideas
Reload the page to not see this specific ad anymore
9
