All Wall Treatments Living Design Ideas
Refine by:
Budget
Sort by:Popular Today
141 - 160 of 32,549 photos
Item 1 of 2
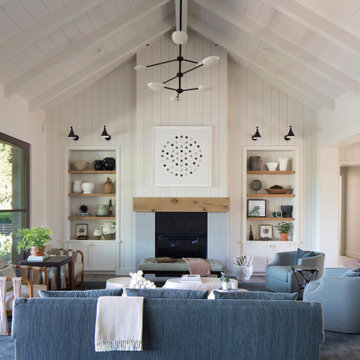
Inspiration for a country open concept living room in San Francisco with white walls, dark hardwood floors, a standard fireplace, brown floor, vaulted and planked wall panelling.
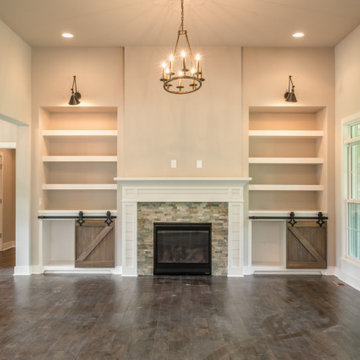
Shiplap columns
Design ideas for an open concept living room in Louisville with beige walls, dark hardwood floors, a standard fireplace, a stone fireplace surround, brown floor and planked wall panelling.
Design ideas for an open concept living room in Louisville with beige walls, dark hardwood floors, a standard fireplace, a stone fireplace surround, brown floor and planked wall panelling.
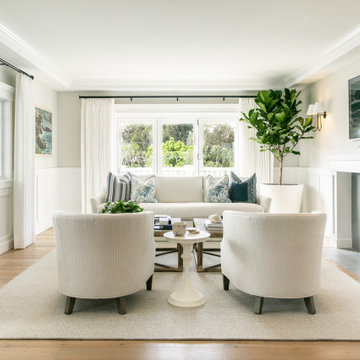
Inspiration for a beach style living room in San Diego with a standard fireplace, a wall-mounted tv and decorative wall panelling.
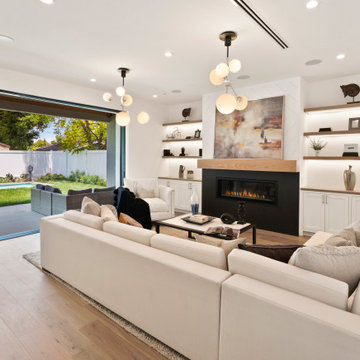
Photo of a large country formal open concept living room in Los Angeles with white walls, light hardwood floors, a standard fireplace, a plaster fireplace surround, no tv and panelled walls.
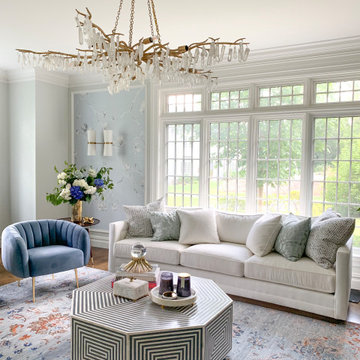
In order to create a symmetrical visual effect our designers used wall accents, like well-placed sconces and wallpaper set into custom picture frame molding, on both sides in order to make the space appear symmetrical and equal despite the size differences. This balancing effect, paired with the octagonal grey-and-white bone and resin inlay coffee table, capiz shell cabinet, and customized white velvet sofa, made the space feel fit for a movie star from the golden age of Hollywood!
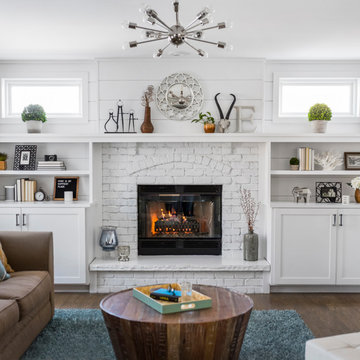
Photography by Picture Perfect House
Photo of a mid-sized transitional open concept family room in Chicago with white walls, medium hardwood floors, a standard fireplace, a brick fireplace surround, a wall-mounted tv, planked wall panelling and brown floor.
Photo of a mid-sized transitional open concept family room in Chicago with white walls, medium hardwood floors, a standard fireplace, a brick fireplace surround, a wall-mounted tv, planked wall panelling and brown floor.
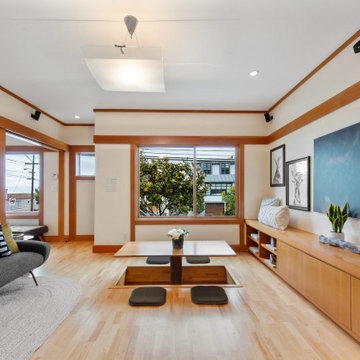
The design of this remodel of a small two-level residence in Noe Valley reflects the owner's passion for Japanese architecture. Having decided to completely gut the interior partitions, we devised a better-arranged floor plan with traditional Japanese features, including a sunken floor pit for dining and a vocabulary of natural wood trim and casework. Vertical grain Douglas Fir takes the place of Hinoki wood traditionally used in Japan. Natural wood flooring, soft green granite and green glass backsplashes in the kitchen further develop the desired Zen aesthetic. A wall to wall window above the sunken bath/shower creates a connection to the outdoors. Privacy is provided through the use of switchable glass, which goes from opaque to clear with a flick of a switch. We used in-floor heating to eliminate the noise associated with forced-air systems.
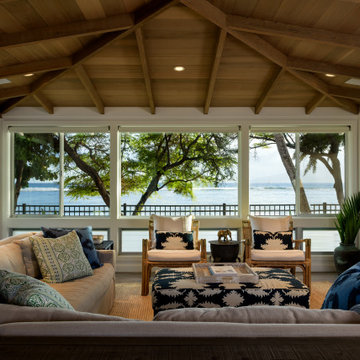
Beach Front
Mid-sized beach style open concept living room in Hawaii with white walls, porcelain floors, a wall-mounted tv, grey floor, exposed beam and panelled walls.
Mid-sized beach style open concept living room in Hawaii with white walls, porcelain floors, a wall-mounted tv, grey floor, exposed beam and panelled walls.
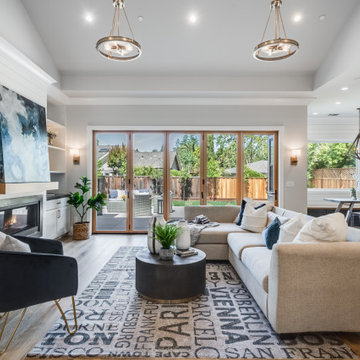
California Ranch Farmhouse Style Design 2020
Design ideas for a large transitional open concept living room in San Francisco with grey walls, light hardwood floors, a ribbon fireplace, a stone fireplace surround, a wall-mounted tv, grey floor, vaulted and planked wall panelling.
Design ideas for a large transitional open concept living room in San Francisco with grey walls, light hardwood floors, a ribbon fireplace, a stone fireplace surround, a wall-mounted tv, grey floor, vaulted and planked wall panelling.
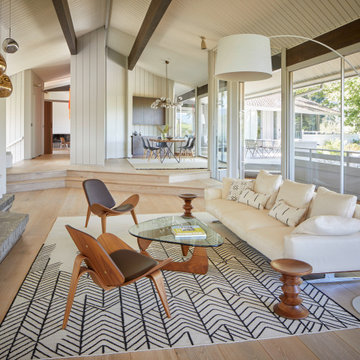
This is an example of a large midcentury formal open concept living room in San Francisco with white walls, light hardwood floors, a standard fireplace, a concrete fireplace surround, a concealed tv, exposed beam and panelled walls.
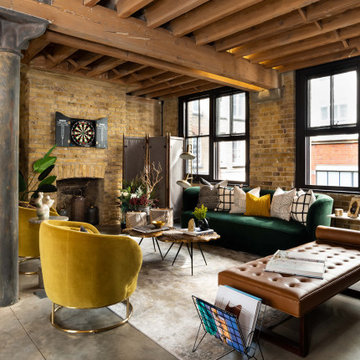
Inspiration for a large industrial open concept living room in London with brown walls, a standard fireplace, a brick fireplace surround, grey floor and brick walls.
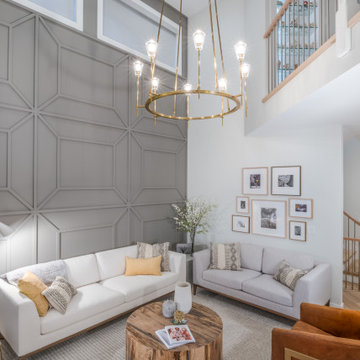
In addition to the white kitchen renovations, the living room got a much needed update too.
The original high ceilings were so high they were unusable for decor or artwork, and a fireplace was mostly unused.
We installed a large dark grey paneled accent wall (to match the new accent wall in the new formal dining room nearby), to make better use of the space in a stylish, artful way.
In the middle of the room, a stunning minimalist hanging chandelier adds a pop of gold and elegance to the new space.
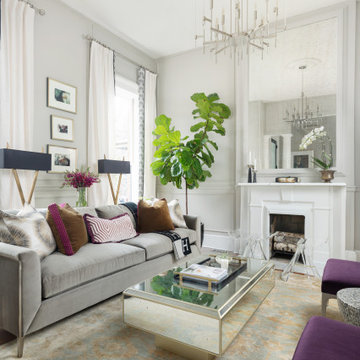
This is an example of a transitional living room in Louisville with grey walls, a standard fireplace and decorative wall panelling.
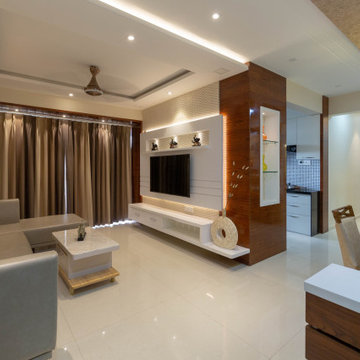
Mid-sized contemporary open concept living room in Pune with beige walls, a wall-mounted tv, beige floor and wood walls.
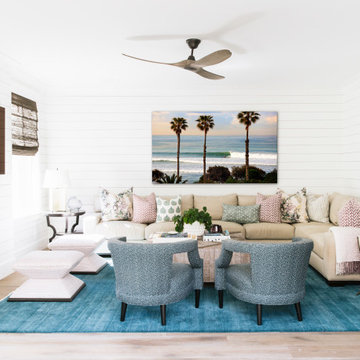
Photo of a beach style open concept family room in San Diego with white walls, light hardwood floors, a ribbon fireplace, a wood fireplace surround, a wall-mounted tv, beige floor and planked wall panelling.
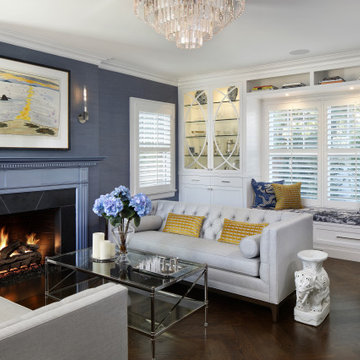
A traditional Colonial revival living room updated with metallic blue grasscloth walls, blue metallic painted fireplace surround, tufted sofas, asian decor, and built-in custom glass cabinets
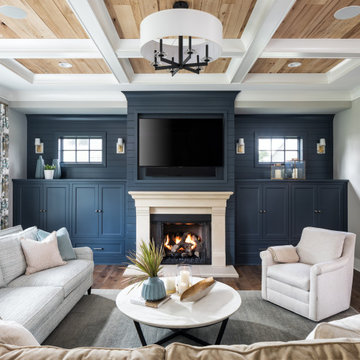
Photo of a beach style family room in Minneapolis with grey walls, a built-in media wall, a standard fireplace, dark hardwood floors, coffered, wood and planked wall panelling.
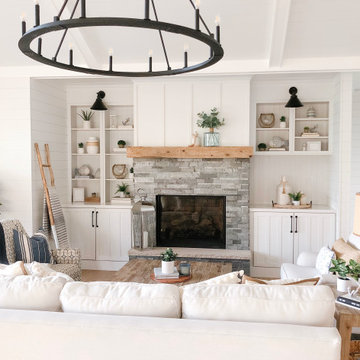
Mid-sized beach style open concept living room with white walls, a standard fireplace, a stone fireplace surround, no tv, brown floor, medium hardwood floors, vaulted and planked wall panelling.
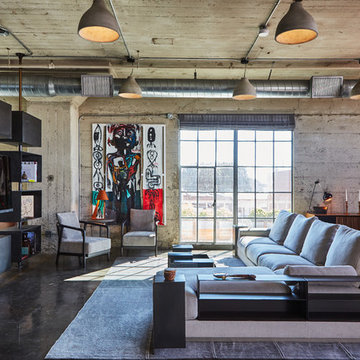
Dan Arnold Photo
Inspiration for an industrial living room in Los Angeles with concrete floors, grey floor, grey walls and a wall-mounted tv.
Inspiration for an industrial living room in Los Angeles with concrete floors, grey floor, grey walls and a wall-mounted tv.
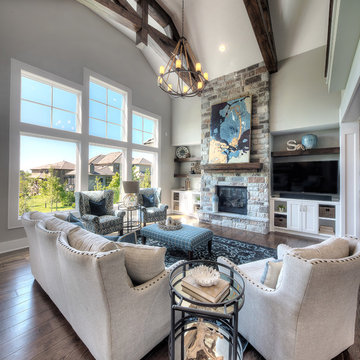
This is an example of a transitional open concept living room in Kansas City with grey walls, dark hardwood floors, a standard fireplace, a stone fireplace surround, a wall-mounted tv and brown floor.
All Wall Treatments Living Design Ideas
8



