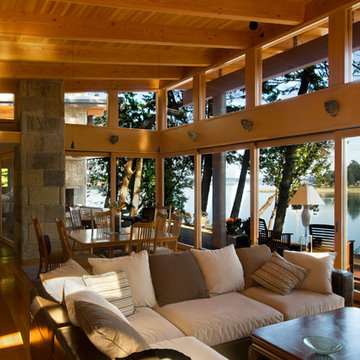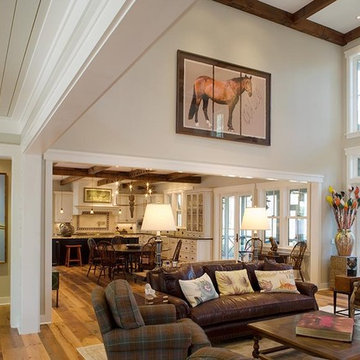Clerestory Windows Living Design Ideas
Refine by:
Budget
Sort by:Popular Today
141 - 160 of 1,369 photos
Item 1 of 2
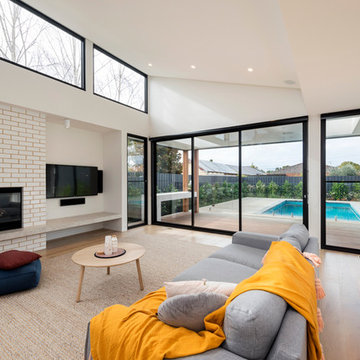
Rachel Lewis Photographer
Large contemporary open concept living room in Melbourne with white walls, light hardwood floors, a standard fireplace, a brick fireplace surround and a wall-mounted tv.
Large contemporary open concept living room in Melbourne with white walls, light hardwood floors, a standard fireplace, a brick fireplace surround and a wall-mounted tv.
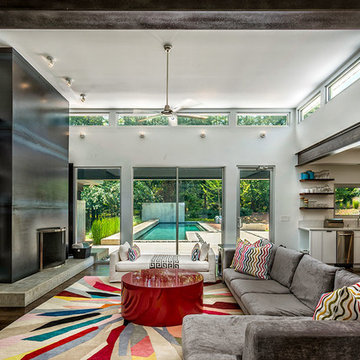
Rebecca Lehde
Design ideas for a contemporary open concept living room in Other with a standard fireplace and a freestanding tv.
Design ideas for a contemporary open concept living room in Other with a standard fireplace and a freestanding tv.
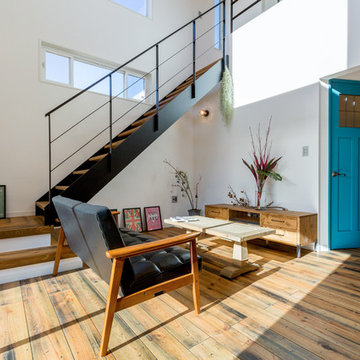
takarahome
Contemporary formal open concept living room in Other with white walls, light hardwood floors, no tv and no fireplace.
Contemporary formal open concept living room in Other with white walls, light hardwood floors, no tv and no fireplace.
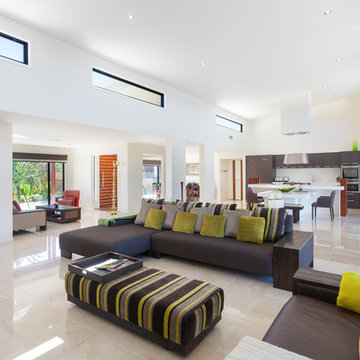
Photo of a large contemporary open concept living room in Brisbane with white walls, marble floors and a wall-mounted tv.
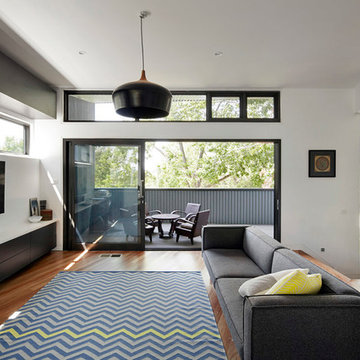
UA Creative
Inspiration for a mid-sized contemporary living room in Melbourne with white walls, no fireplace, a wall-mounted tv and medium hardwood floors.
Inspiration for a mid-sized contemporary living room in Melbourne with white walls, no fireplace, a wall-mounted tv and medium hardwood floors.
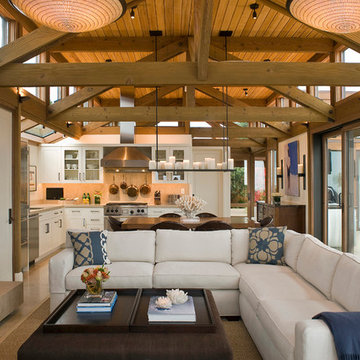
This is an example of a beach style open concept living room in San Francisco with a built-in media wall.
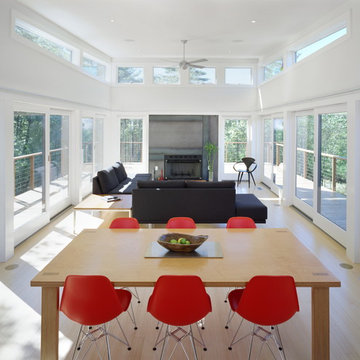
Located on a five-acre rocky outcrop, The Mountain Retreat trades in Manhattan skyscrapers and the scuttle of yellow cabs for sweeping views of the Catskill Mountains and hawks gliding on the thermals below. The client, who loves mountain biking and rock climbing, camped out on the hilltop during the siting of the house to determine the best spot, angle and orientation for his new escape. The resulting home is a retreat carefully crafted into its unique surroundings. The Mountain Retreat provides a unique and efficient 1,800 sf indoor and outdoor living and entertaining experience.
The finished house, sitting partially on concrete stilts, gives way to a striking display. Its angular lines, soaring height, and unique blend of warm cedar siding with cool gray concrete panels and glass are displayed to great advantage in the context of its rough mountaintop setting. The stilts act as supports for the great room above and, below, define the parking spaces for an uncluttered entry and carport. An enclosed staircase runs along the north side of the house. Sheathed inside and out with gray cement board panels, it leads from the ground floor entrance to the main living spaces, which exist in the treetops. Requiring the insertion of pylons, a well, and a septic tank, the rocky terrain of the immediate site had to be blasted. Rather than discarding the remnants, the rocks were scattered around the site. Used for outdoor seating and the entry pathway, the rock cover further emphasizes the relation and integration of the house into the natural backdrop.
The home’s butterfly roof channels rainwater to two custom metal scuppers, from which it cascades off onto thoughtfully placed boulders. The butterfly roof gives the great room and master bedroom a tall, sloped ceiling with light from above, while a suite of ground-room floors fit cozily below. An elevated cedar deck wraps around three sides of the great room, offering a full day of sunshine for deck lounging and for the entire room to be opened to the outdoors with ease.
Architects: Joseph Tanney, Robert Luntz
Project Architect: John Kim
Project Team: Jacob Moore
Manufacturer: Apex Homes, INC.
Engineer: Robert Silman Associates, P.C., Greg Sloditski
Contractor: JH Construction, INC.
Photographer: © Floto & Warner
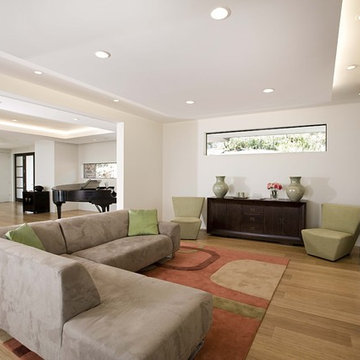
Contemporary open concept family room in San Francisco with white walls, bamboo floors and a standard fireplace.
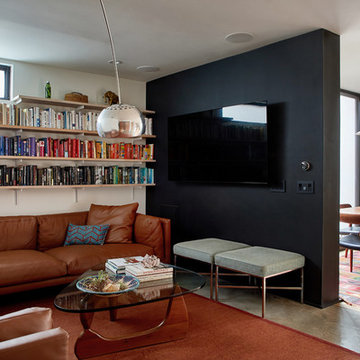
Hide the tv by placing onto the black plaster wall that slips into the interior space dividing the family room from the dining area.
Photo by Dan Arnold
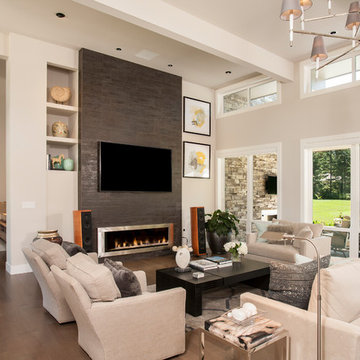
Roger Turk-Northlight Photographyvv
Photo of a contemporary formal open concept living room in Seattle with beige walls, dark hardwood floors, a ribbon fireplace, a tile fireplace surround, a wall-mounted tv and brown floor.
Photo of a contemporary formal open concept living room in Seattle with beige walls, dark hardwood floors, a ribbon fireplace, a tile fireplace surround, a wall-mounted tv and brown floor.
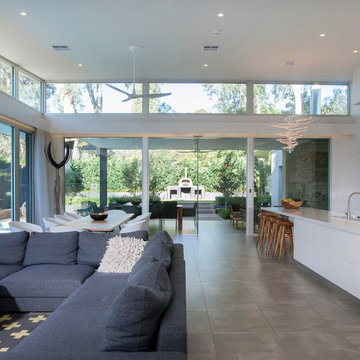
Peter Hoare
Photo of a contemporary open concept living room in Adelaide with white walls.
Photo of a contemporary open concept living room in Adelaide with white walls.
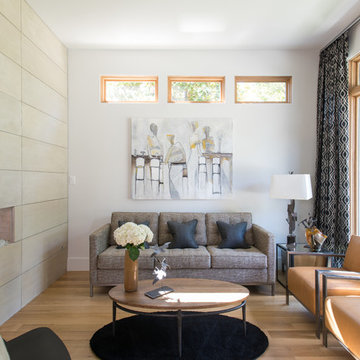
Photo of a contemporary living room in Dallas with white walls, light hardwood floors and a two-sided fireplace.
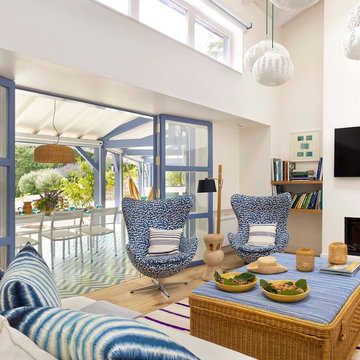
Martín García Pérez
Photo of a mid-sized beach style enclosed family room in Madrid with white walls, light hardwood floors and a wall-mounted tv.
Photo of a mid-sized beach style enclosed family room in Madrid with white walls, light hardwood floors and a wall-mounted tv.
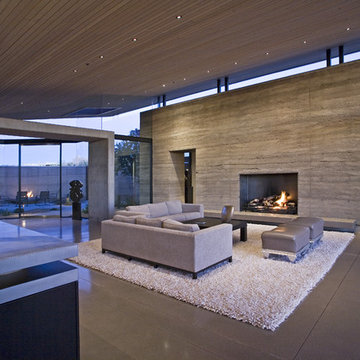
clerestory glazing creates a floating roof affect and allows daylight to dance through the interior spaces changing the feeling throughout the day and the seasons. Regionally inspired desert architecture using earth, concrete, glass, steel and light.
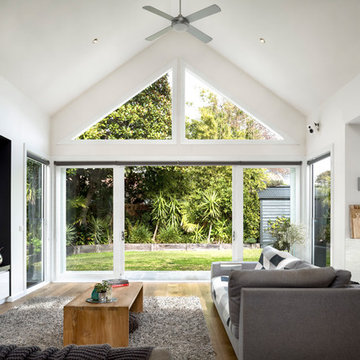
Roger Thompson Photography
Design ideas for a contemporary open concept living room in Melbourne with white walls, medium hardwood floors, a wall-mounted tv and brown floor.
Design ideas for a contemporary open concept living room in Melbourne with white walls, medium hardwood floors, a wall-mounted tv and brown floor.
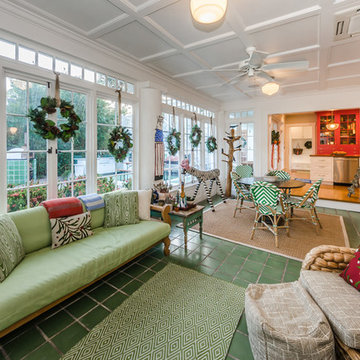
This is an example of an eclectic sunroom in Tampa with ceramic floors, a standard ceiling and green floor.
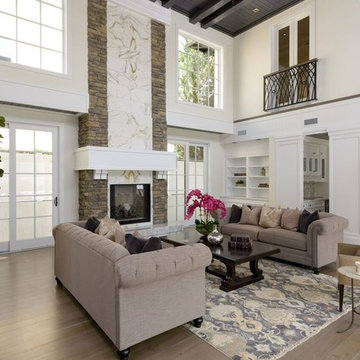
Transitional open concept living room in Other with beige walls, medium hardwood floors, a standard fireplace, a stone fireplace surround and brown floor.
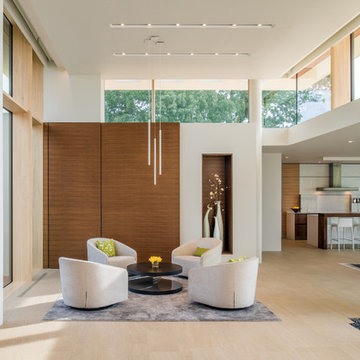
Maxwell MacKenzie
Photo of a contemporary open concept living room in Other with white walls, porcelain floors and beige floor.
Photo of a contemporary open concept living room in Other with white walls, porcelain floors and beige floor.
Clerestory Windows Living Design Ideas
8




