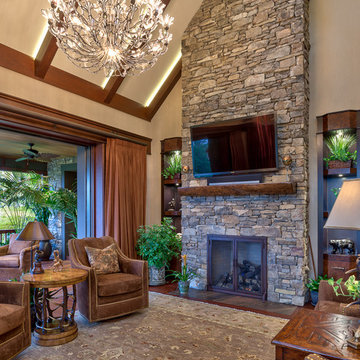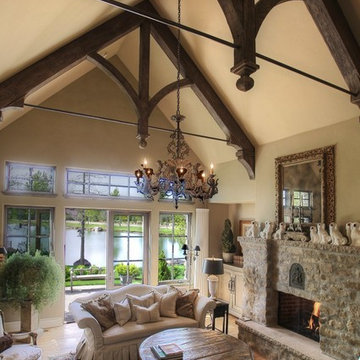Cathedral Ceilings Living Design Ideas
Refine by:
Budget
Sort by:Popular Today
1 - 20 of 1,076 photos
Item 1 of 2
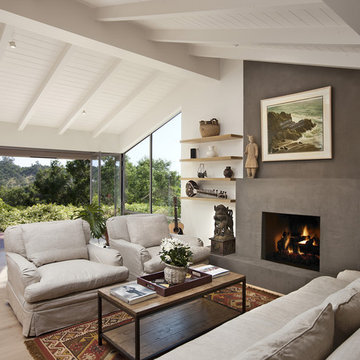
Architect: Richard Warner
General Contractor: Allen Construction
Photo Credit: Jim Bartsch
Award Winner: Master Design Awards, Best of Show
Photo of a mid-sized contemporary open concept living room in Santa Barbara with a standard fireplace, no tv, a plaster fireplace surround, white walls and light hardwood floors.
Photo of a mid-sized contemporary open concept living room in Santa Barbara with a standard fireplace, no tv, a plaster fireplace surround, white walls and light hardwood floors.
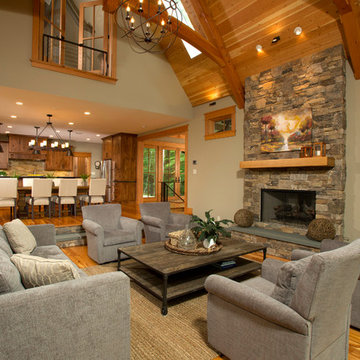
The design of this home was driven by the owners’ desire for a three-bedroom waterfront home that showcased the spectacular views and park-like setting. As nature lovers, they wanted their home to be organic, minimize any environmental impact on the sensitive site and embrace nature.
This unique home is sited on a high ridge with a 45° slope to the water on the right and a deep ravine on the left. The five-acre site is completely wooded and tree preservation was a major emphasis. Very few trees were removed and special care was taken to protect the trees and environment throughout the project. To further minimize disturbance, grades were not changed and the home was designed to take full advantage of the site’s natural topography. Oak from the home site was re-purposed for the mantle, powder room counter and select furniture.
The visually powerful twin pavilions were born from the need for level ground and parking on an otherwise challenging site. Fill dirt excavated from the main home provided the foundation. All structures are anchored with a natural stone base and exterior materials include timber framing, fir ceilings, shingle siding, a partial metal roof and corten steel walls. Stone, wood, metal and glass transition the exterior to the interior and large wood windows flood the home with light and showcase the setting. Interior finishes include reclaimed heart pine floors, Douglas fir trim, dry-stacked stone, rustic cherry cabinets and soapstone counters.
Exterior spaces include a timber-framed porch, stone patio with fire pit and commanding views of the Occoquan reservoir. A second porch overlooks the ravine and a breezeway connects the garage to the home.
Numerous energy-saving features have been incorporated, including LED lighting, on-demand gas water heating and special insulation. Smart technology helps manage and control the entire house.
Greg Hadley Photography
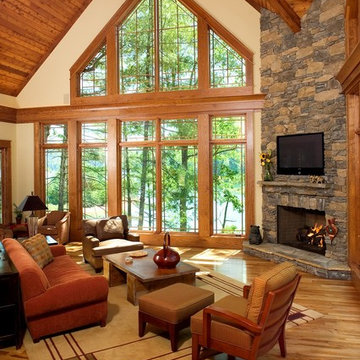
area rug, arts and crafts, cabin, cathedral ceiling, large window, overstuffed, paprika, red sofa, rustic, stone coffee table, stone fireplace, tv over fireplace, wood ceiling,
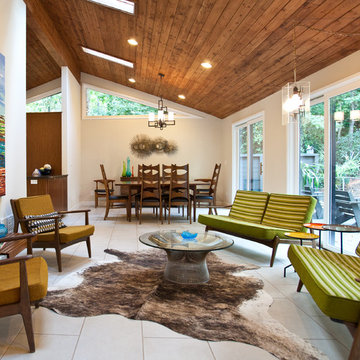
Atlanta mid-century modern home designed by Dencity LLC and built by Cablik Enterprises. Photo by AWH Photo & Design.
Design ideas for a midcentury living room in Atlanta with beige walls.
Design ideas for a midcentury living room in Atlanta with beige walls.
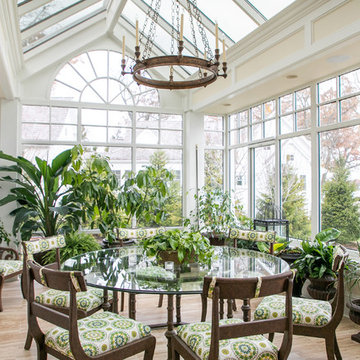
S.Photography/Shanna Wolf., LOWELL CUSTOM HOMES, Lake Geneva, WI.., Conservatory Craftsmen., Conservatory for the avid gardener with lakefront views
This is an example of a large traditional sunroom in Milwaukee with medium hardwood floors, a glass ceiling, brown floor and no fireplace.
This is an example of a large traditional sunroom in Milwaukee with medium hardwood floors, a glass ceiling, brown floor and no fireplace.
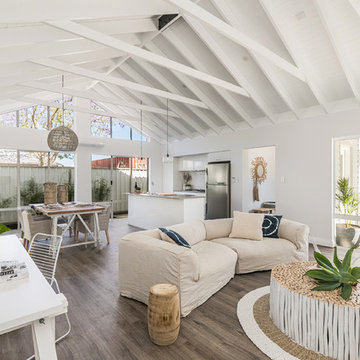
Putra Indrawan
Inspiration for a beach style open concept living room in Perth with white walls, medium hardwood floors and brown floor.
Inspiration for a beach style open concept living room in Perth with white walls, medium hardwood floors and brown floor.
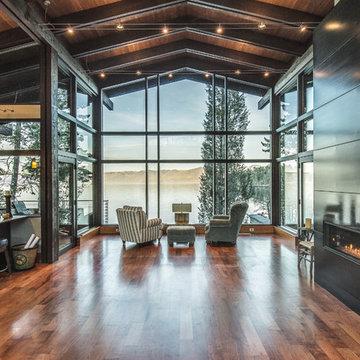
Design ideas for a country open concept living room in Other with medium hardwood floors, a ribbon fireplace and brown floor.
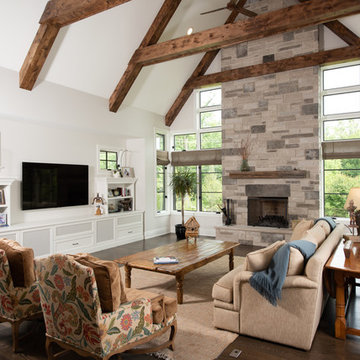
Living room with exposed wood beam ceiling, stone fireplace, and built-in media wall
This is an example of a large traditional family room in Chicago with white walls, dark hardwood floors, a standard fireplace, a stone fireplace surround, a wall-mounted tv and brown floor.
This is an example of a large traditional family room in Chicago with white walls, dark hardwood floors, a standard fireplace, a stone fireplace surround, a wall-mounted tv and brown floor.
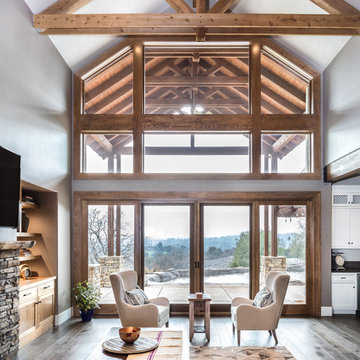
Design ideas for a large country open concept living room in Sacramento with grey walls, a standard fireplace, a stone fireplace surround, a wall-mounted tv, brown floor and dark hardwood floors.
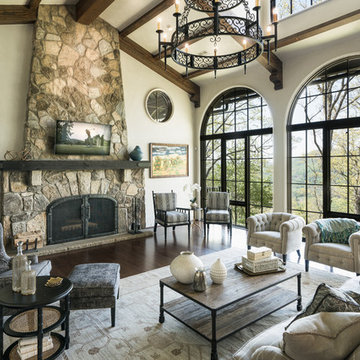
Design ideas for a country family room in Other with white walls, dark hardwood floors, a standard fireplace, a wall-mounted tv and brown floor.
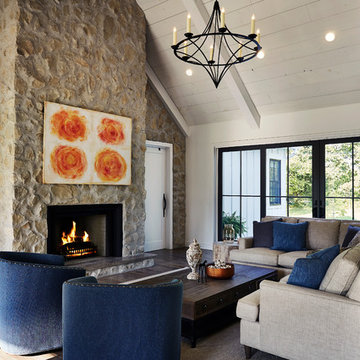
Photography by Starboard & Port of Springfield, Missouri.
Design ideas for a large country open concept living room in Other with white walls, a stone fireplace surround, no tv, a standard fireplace, brown floor and dark hardwood floors.
Design ideas for a large country open concept living room in Other with white walls, a stone fireplace surround, no tv, a standard fireplace, brown floor and dark hardwood floors.
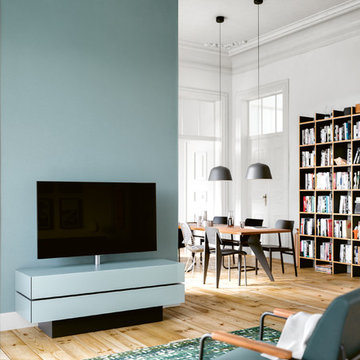
Mid-sized contemporary open concept living room in Frankfurt with a library, white walls, painted wood floors, no fireplace, a freestanding tv and beige floor.
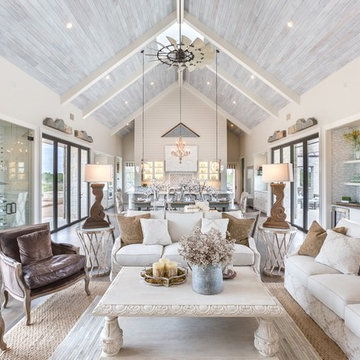
John Bishop
Inspiration for a traditional open concept living room in Austin with dark hardwood floors.
Inspiration for a traditional open concept living room in Austin with dark hardwood floors.
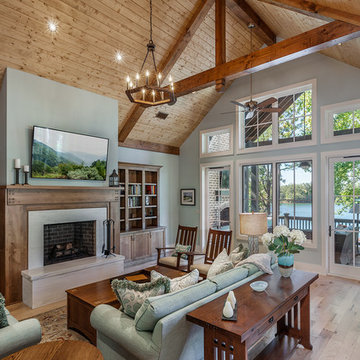
This is an example of a country enclosed living room in Other with a home bar, blue walls, light hardwood floors, a standard fireplace, a concrete fireplace surround, a wall-mounted tv and beige floor.
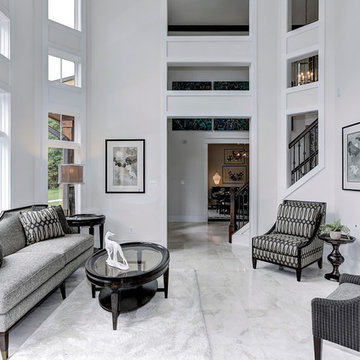
This is an example of a mid-sized transitional formal enclosed living room in DC Metro with white walls, no tv and marble floors.
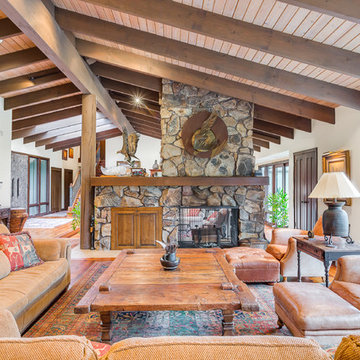
This is an example of a country living room in Seattle with white walls, medium hardwood floors, a two-sided fireplace and a stone fireplace surround.
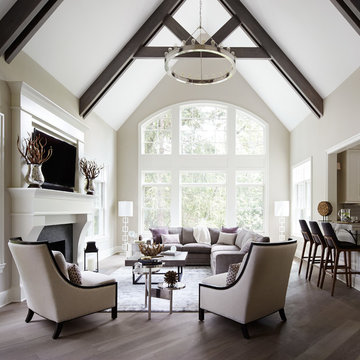
A custom home builder in Chicago's western suburbs, Summit Signature Homes, ushers in a new era of residential construction. With an eye on superb design and value, industry-leading practices and superior customer service, Summit stands alone. Custom-built homes in Clarendon Hills, Hinsdale, Western Springs, and other western suburbs.
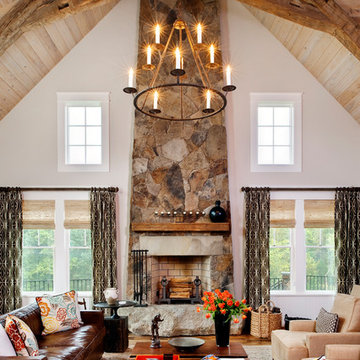
ansel olson
Design ideas for a country living room in Richmond with white walls, medium hardwood floors, a stone fireplace surround and no tv.
Design ideas for a country living room in Richmond with white walls, medium hardwood floors, a stone fireplace surround and no tv.
Cathedral Ceilings Living Design Ideas
1




