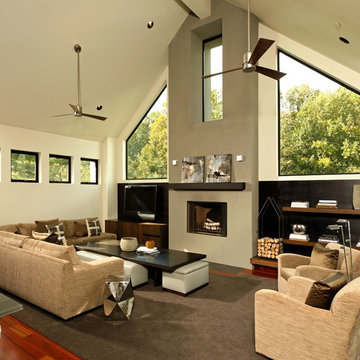Cathedral Ceilings Mid-sized Living Design Ideas
Refine by:
Budget
Sort by:Popular Today
1 - 20 of 110 photos
Item 1 of 3
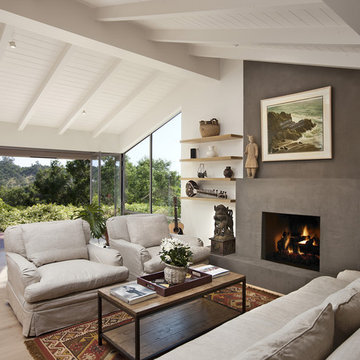
Architect: Richard Warner
General Contractor: Allen Construction
Photo Credit: Jim Bartsch
Award Winner: Master Design Awards, Best of Show
Photo of a mid-sized contemporary open concept living room in Santa Barbara with a standard fireplace, no tv, a plaster fireplace surround, white walls and light hardwood floors.
Photo of a mid-sized contemporary open concept living room in Santa Barbara with a standard fireplace, no tv, a plaster fireplace surround, white walls and light hardwood floors.
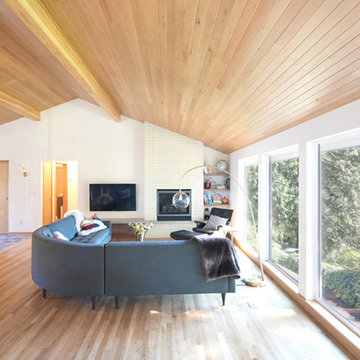
Winner of the 2018 Tour of Homes Best Remodel, this whole house re-design of a 1963 Bennet & Johnson mid-century raised ranch home is a beautiful example of the magic we can weave through the application of more sustainable modern design principles to existing spaces.
We worked closely with our client on extensive updates to create a modernized MCM gem.
Extensive alterations include:
- a completely redesigned floor plan to promote a more intuitive flow throughout
- vaulted the ceilings over the great room to create an amazing entrance and feeling of inspired openness
- redesigned entry and driveway to be more inviting and welcoming as well as to experientially set the mid-century modern stage
- the removal of a visually disruptive load bearing central wall and chimney system that formerly partitioned the homes’ entry, dining, kitchen and living rooms from each other
- added clerestory windows above the new kitchen to accentuate the new vaulted ceiling line and create a greater visual continuation of indoor to outdoor space
- drastically increased the access to natural light by increasing window sizes and opening up the floor plan
- placed natural wood elements throughout to provide a calming palette and cohesive Pacific Northwest feel
- incorporated Universal Design principles to make the home Aging In Place ready with wide hallways and accessible spaces, including single-floor living if needed
- moved and completely redesigned the stairway to work for the home’s occupants and be a part of the cohesive design aesthetic
- mixed custom tile layouts with more traditional tiling to create fun and playful visual experiences
- custom designed and sourced MCM specific elements such as the entry screen, cabinetry and lighting
- development of the downstairs for potential future use by an assisted living caretaker
- energy efficiency upgrades seamlessly woven in with much improved insulation, ductless mini splits and solar gain
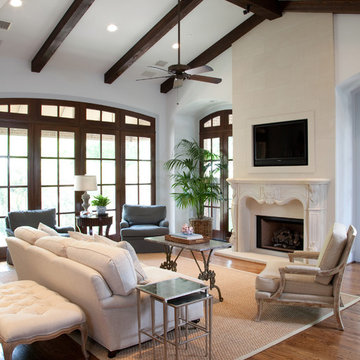
Following the line of the arched cased openings, the stained French doors & transoms add a slight formality to the Family Room along with the stained beams and "Cream Limestone" cast stone fireplace & trumeau.
The lounge-depth seating is covered in slate grey & neutral Belgian linen with a batik-inspired cotton on the greige-washed maple frame lounge chair. A circa 1880's marble top French bistro table & silvered glass nesting tables add to the light & open feeling on the sisal rug.
Michael Martinez Photography
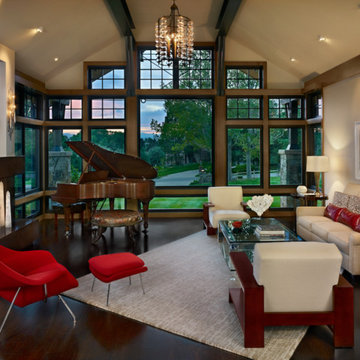
This elegant expression of a modern Colorado style home combines a rustic regional exterior with a refined contemporary interior. The client's private art collection is embraced by a combination of modern steel trusses, stonework and traditional timber beams. Generous expanses of glass allow for view corridors of the mountains to the west, open space wetlands towards the south and the adjacent horse pasture on the east.
Builder: Cadre General Contractors
http://www.cadregc.com
Interior Design: Comstock Design
http://comstockdesign.com
Photograph: Ron Ruscio Photography
http://ronrusciophotography.com/
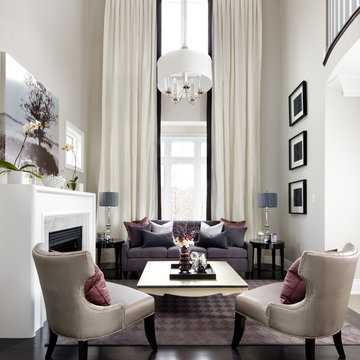
Jane Lockhart's award winning luxury model home for Kylemore Communities. Won the 2011 BILT award for best model home.
Photography, Brandon Barré
Mid-sized transitional formal living room in Toronto with beige walls and a standard fireplace.
Mid-sized transitional formal living room in Toronto with beige walls and a standard fireplace.
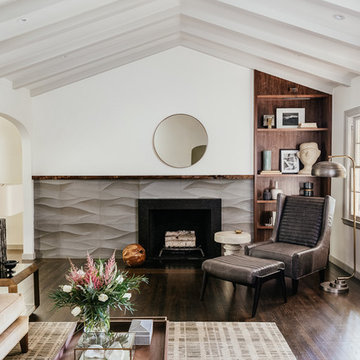
Inspiration for a mid-sized transitional enclosed living room in San Francisco with a library, white walls, a standard fireplace, a tile fireplace surround, no tv, brown floor and dark hardwood floors.
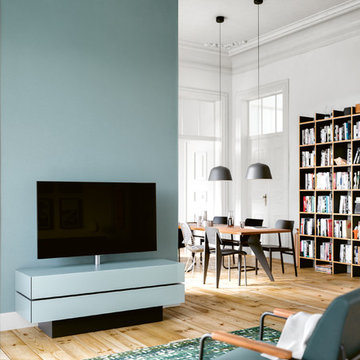
Mid-sized contemporary open concept living room in Frankfurt with a library, white walls, painted wood floors, no fireplace, a freestanding tv and beige floor.
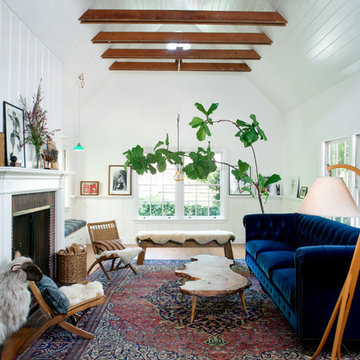
Lee Manning Photography
Design ideas for a mid-sized country enclosed living room in Los Angeles with white walls, medium hardwood floors and a standard fireplace.
Design ideas for a mid-sized country enclosed living room in Los Angeles with white walls, medium hardwood floors and a standard fireplace.
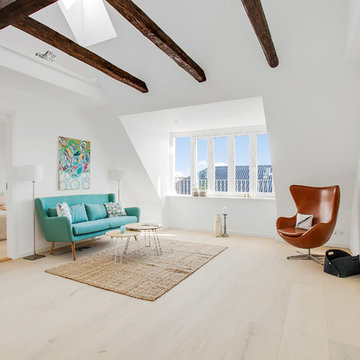
Photo of a mid-sized scandinavian formal enclosed living room in Miami with white walls, light hardwood floors and no tv.
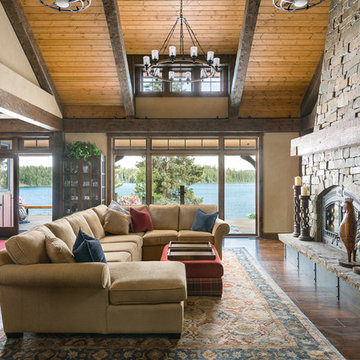
Klassen Photography
Photo of a mid-sized country open concept living room in Jackson with beige walls, medium hardwood floors, a wood stove, a stone fireplace surround and brown floor.
Photo of a mid-sized country open concept living room in Jackson with beige walls, medium hardwood floors, a wood stove, a stone fireplace surround and brown floor.
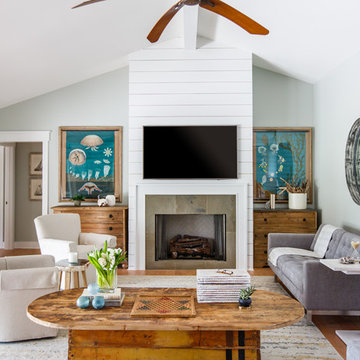
Jessie
Design ideas for a mid-sized beach style living room in Jacksonville with medium hardwood floors, a standard fireplace, a stone fireplace surround and a wall-mounted tv.
Design ideas for a mid-sized beach style living room in Jacksonville with medium hardwood floors, a standard fireplace, a stone fireplace surround and a wall-mounted tv.
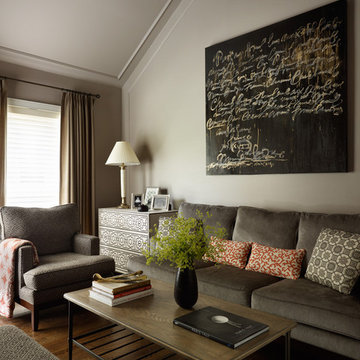
Werner Straube
Design ideas for a mid-sized contemporary enclosed family room in Chicago with beige walls, dark hardwood floors, no fireplace and brown floor.
Design ideas for a mid-sized contemporary enclosed family room in Chicago with beige walls, dark hardwood floors, no fireplace and brown floor.
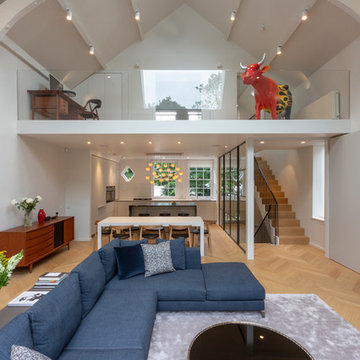
Graham Gaunt
Photo of a mid-sized contemporary loft-style living room in London with white walls, light hardwood floors and beige floor.
Photo of a mid-sized contemporary loft-style living room in London with white walls, light hardwood floors and beige floor.
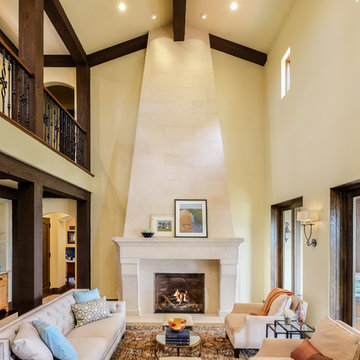
This inviting living space features a neutral color palette that allows for future flexibility in choosing accent pieces.
Shutter Avenue Photography
Inspiration for a mid-sized mediterranean formal living room in Sacramento with yellow walls, a standard fireplace, a stone fireplace surround, no tv and beige floor.
Inspiration for a mid-sized mediterranean formal living room in Sacramento with yellow walls, a standard fireplace, a stone fireplace surround, no tv and beige floor.
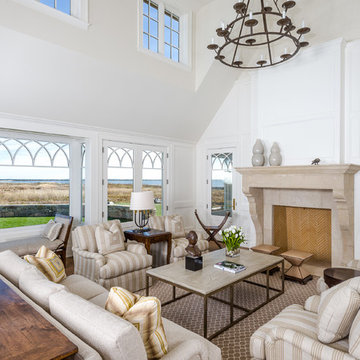
Photographed by Karol Steczkowski
This is an example of a mid-sized traditional formal open concept living room in Los Angeles with white walls, a standard fireplace, a stone fireplace surround, no tv, medium hardwood floors and brown floor.
This is an example of a mid-sized traditional formal open concept living room in Los Angeles with white walls, a standard fireplace, a stone fireplace surround, no tv, medium hardwood floors and brown floor.
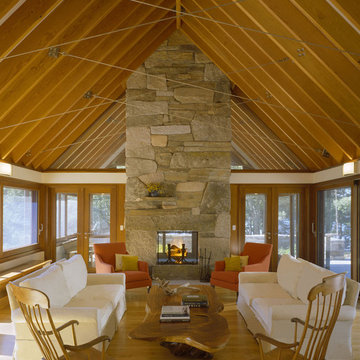
Photograph by Brian Vandenbrink
Photo of a mid-sized contemporary enclosed living room in Other with a stone fireplace surround, beige walls, medium hardwood floors, a two-sided fireplace and brown floor.
Photo of a mid-sized contemporary enclosed living room in Other with a stone fireplace surround, beige walls, medium hardwood floors, a two-sided fireplace and brown floor.
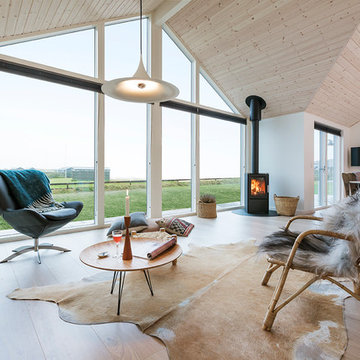
Photo of a mid-sized scandinavian formal open concept living room in Aarhus with white walls, painted wood floors, a wood stove and a wall-mounted tv.
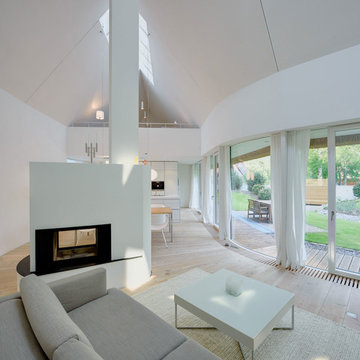
Design ideas for a mid-sized contemporary open concept living room in Berlin with white walls, light hardwood floors and a two-sided fireplace.
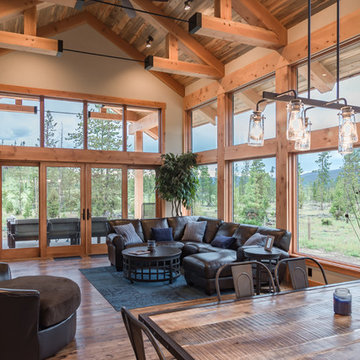
Mid-sized country open concept living room in Denver with light hardwood floors, a standard fireplace, a stone fireplace surround and a wall-mounted tv.
Cathedral Ceilings Mid-sized Living Design Ideas
1




