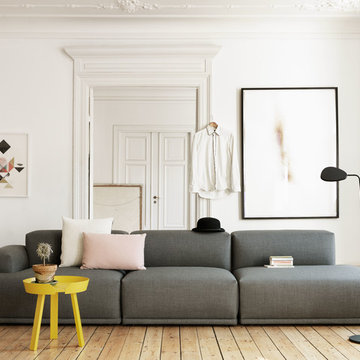Minimalist Spaces Living Design Ideas
Refine by:
Budget
Sort by:Popular Today
1 - 20 of 790 photos
Item 1 of 2
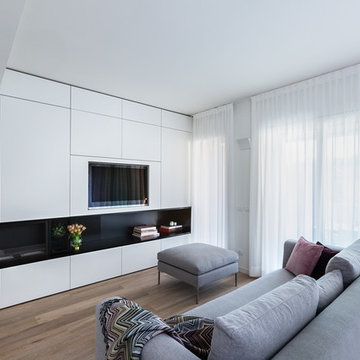
Fabrizio Russo Fotografo
Photo of a mid-sized modern living room in Milan with white walls, a built-in media wall, medium hardwood floors, a ribbon fireplace and brown floor.
Photo of a mid-sized modern living room in Milan with white walls, a built-in media wall, medium hardwood floors, a ribbon fireplace and brown floor.
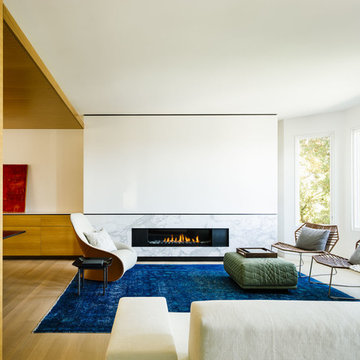
Design ideas for a contemporary formal open concept living room in San Francisco with white walls, a ribbon fireplace, a stone fireplace surround and no tv.
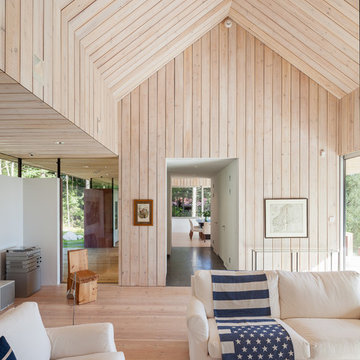
Michael Perlmutter
Photo of a large scandinavian formal open concept living room in Stockholm with light hardwood floors, beige walls, no fireplace and no tv.
Photo of a large scandinavian formal open concept living room in Stockholm with light hardwood floors, beige walls, no fireplace and no tv.
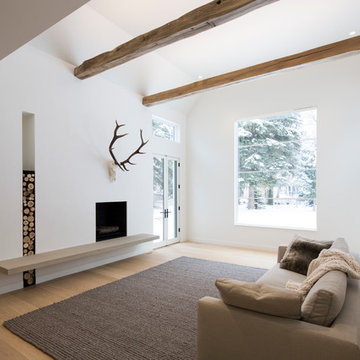
Inspiration for a scandinavian formal living room in Salt Lake City with white walls, light hardwood floors and a standard fireplace.
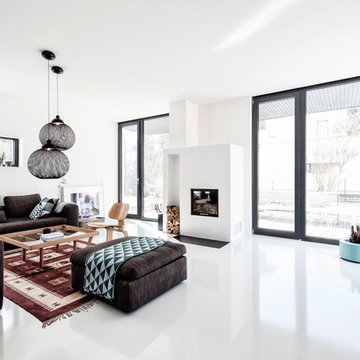
Foto Kai Schlender, www.bugks.com
This is an example of an expansive modern enclosed living room in Munich with white walls, a standard fireplace and a plaster fireplace surround.
This is an example of an expansive modern enclosed living room in Munich with white walls, a standard fireplace and a plaster fireplace surround.
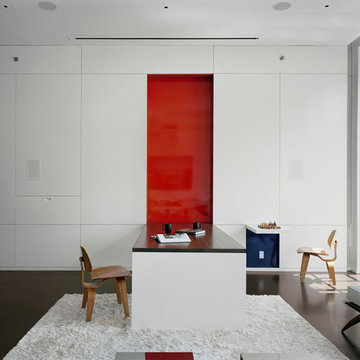
Fold down dining table - fold up chess table.
Concrete floor with radiant heating.
Vertical garden.
Motorized projection screen.
Photo: Elizabeth Felicella
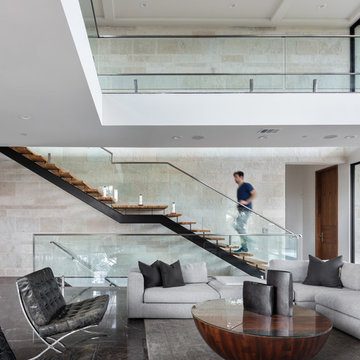
This is an example of a contemporary formal open concept living room in Austin with no fireplace, no tv, grey floor, beige walls and marble floors.

Siobhan Doran
Inspiration for a small contemporary living room in London with white walls, a freestanding tv, grey floor and a wood stove.
Inspiration for a small contemporary living room in London with white walls, a freestanding tv, grey floor and a wood stove.
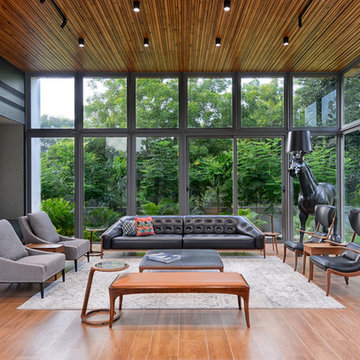
Photo of a contemporary formal enclosed living room in Ahmedabad with medium hardwood floors and brown floor.
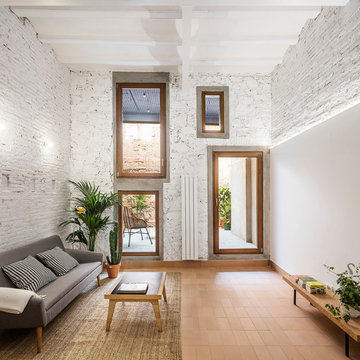
fotografo: Adrià Goula
Mid-sized contemporary open concept family room in Barcelona with white walls, terra-cotta floors and red floor.
Mid-sized contemporary open concept family room in Barcelona with white walls, terra-cotta floors and red floor.
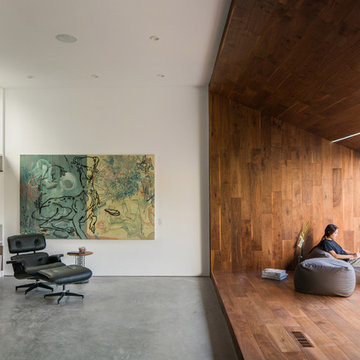
Design ideas for a modern family room in Los Angeles with white walls, concrete floors and grey floor.
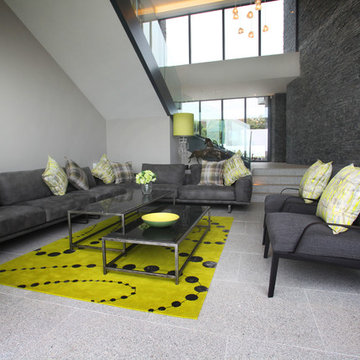
Working with the clients from the early stages, we were able to create the exact contemporary seaside home that they dreamt up after a recent stay in a luxurious escape in New Zealand. Slate cladding and granite floor tiles are used both externally and internally to create continuous flow to the garden and upper terraces. A minimal but comfortable feel was achieved using a palette of cool greys with accents of lime green and dusky orange echoeing the colours within the planting and evening skies.
Photo: Joe McCarthy
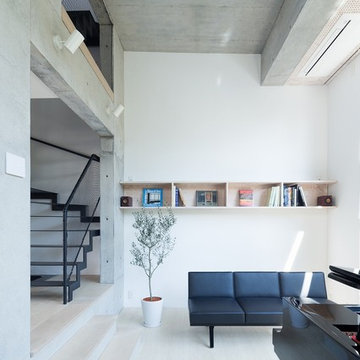
撮影:西川公朗
Photo of a modern enclosed living room in Tokyo with white walls and light hardwood floors.
Photo of a modern enclosed living room in Tokyo with white walls and light hardwood floors.
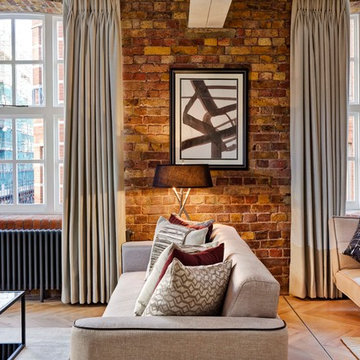
Inspiration for a contemporary formal living room in London with red walls and light hardwood floors.
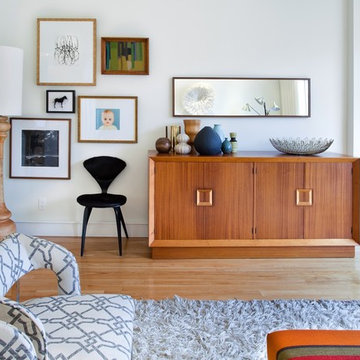
Photo of a scandinavian living room in Toronto with white walls and light hardwood floors.
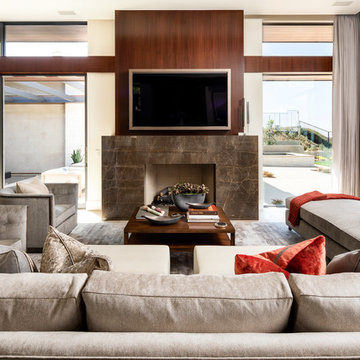
Photo of a contemporary open concept family room in Orange County with a standard fireplace, a stone fireplace surround and a wall-mounted tv.
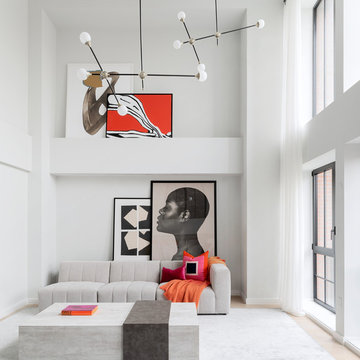
Design ideas for a contemporary open concept living room in New York with white walls, light hardwood floors and beige floor.
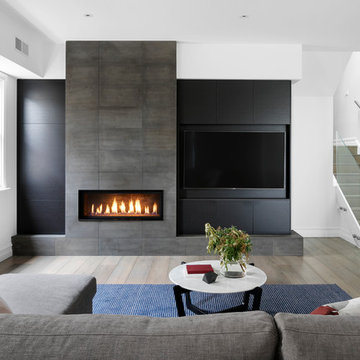
Dylan Lark
Design ideas for a contemporary formal enclosed living room in Melbourne with a stone fireplace surround, a built-in media wall, white walls, medium hardwood floors, a ribbon fireplace and beige floor.
Design ideas for a contemporary formal enclosed living room in Melbourne with a stone fireplace surround, a built-in media wall, white walls, medium hardwood floors, a ribbon fireplace and beige floor.
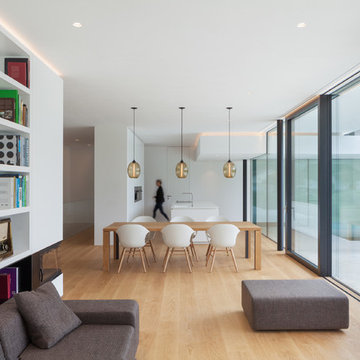
© Andrea Zanchi Photography
Inspiration for a modern formal open concept living room in Other with white walls, light hardwood floors, a two-sided fireplace, a plaster fireplace surround and beige floor.
Inspiration for a modern formal open concept living room in Other with white walls, light hardwood floors, a two-sided fireplace, a plaster fireplace surround and beige floor.
Minimalist Spaces Living Design Ideas
1




