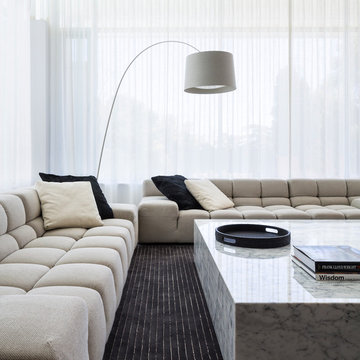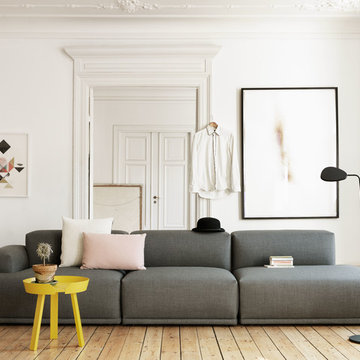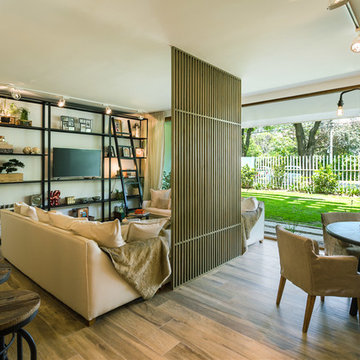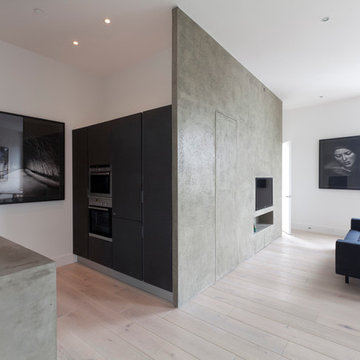Minimalist Spaces Living Design Ideas
Refine by:
Budget
Sort by:Popular Today
21 - 40 of 790 photos
Item 1 of 2
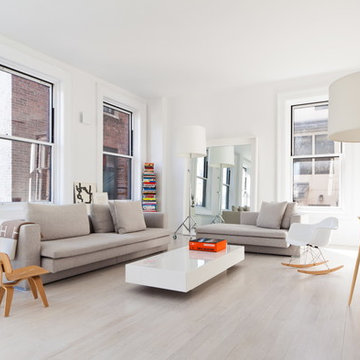
Resolution: 4 Architecture
Mid-sized scandinavian formal open concept living room in New York with white walls, light hardwood floors and no fireplace.
Mid-sized scandinavian formal open concept living room in New York with white walls, light hardwood floors and no fireplace.
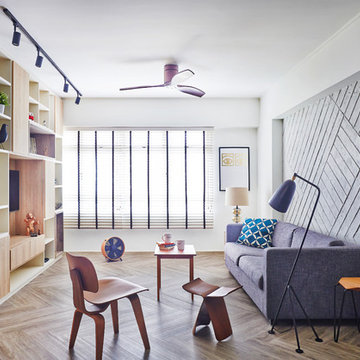
Midcentury enclosed living room in Singapore with white walls, medium hardwood floors, a wall-mounted tv and brown floor.
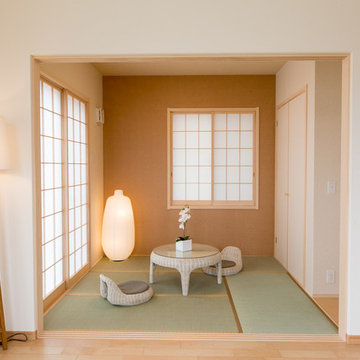
Inspiration for a small asian formal enclosed living room in Tokyo with orange walls, tatami floors, no fireplace and no tv.
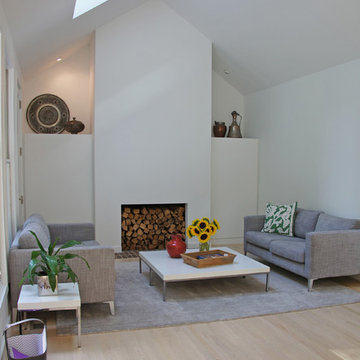
Mid-sized scandinavian formal open concept living room in Raleigh with white walls, light hardwood floors and no tv.
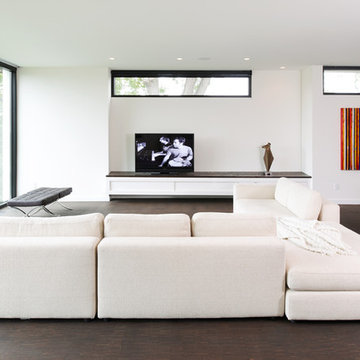
Design ideas for a modern open concept living room in Minneapolis with white walls and a freestanding tv.
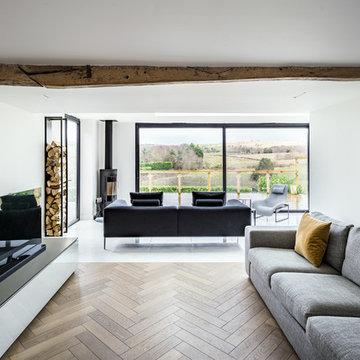
Craig Magee Photography
Design ideas for a mid-sized contemporary living room in Cheshire with white walls, medium hardwood floors, a wood stove, a freestanding tv and beige floor.
Design ideas for a mid-sized contemporary living room in Cheshire with white walls, medium hardwood floors, a wood stove, a freestanding tv and beige floor.
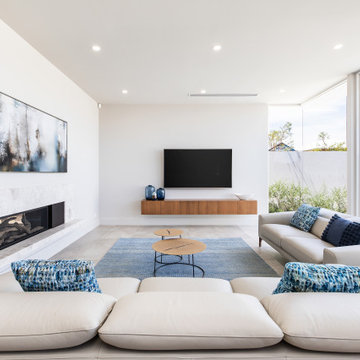
Contemporary living room in Adelaide with white walls, a ribbon fireplace, a wall-mounted tv and grey floor.
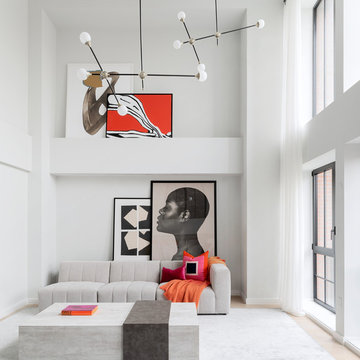
Design ideas for a contemporary open concept living room in New York with white walls, light hardwood floors and beige floor.
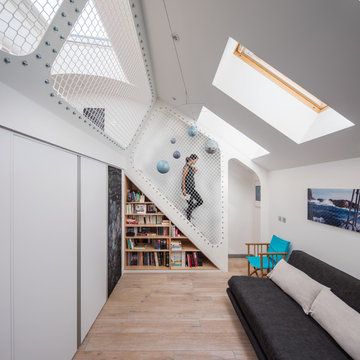
Luke Hayes
This is an example of a mid-sized contemporary family room in London with white walls, light hardwood floors, no tv and beige floor.
This is an example of a mid-sized contemporary family room in London with white walls, light hardwood floors, no tv and beige floor.
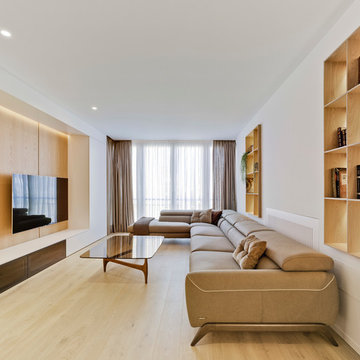
David Frutos
Contemporary family room in Alicante-Costa Blanca with white walls, light hardwood floors, a wall-mounted tv, beige floor, a library and no fireplace.
Contemporary family room in Alicante-Costa Blanca with white walls, light hardwood floors, a wall-mounted tv, beige floor, a library and no fireplace.
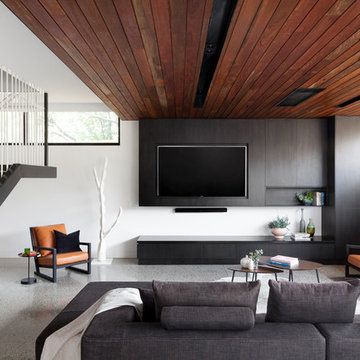
Kitchen and joinery finishes by Design + Diplomacy. Property styling by Design + Diplomacy. Cabinetry by Mark Gauci of Complete Interior Design. Architecture by DX Architects. Photography by Dylan Lark of Aspect11.
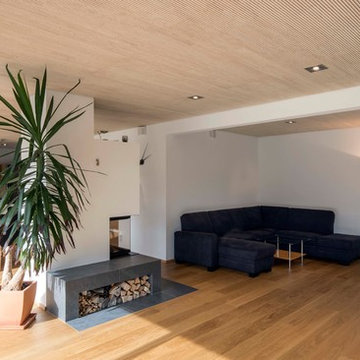
Leistungen Lebensraum Holz: Fachplanung, GU-Ausführung
Entwurf: Arch. Cathrin Peters-Rentschler, Florian Flocken
Foto: Michael Voit, Nussdorf
Inspiration for a large contemporary formal open concept living room in Munich with light hardwood floors, a wood stove, beige floor, a plaster fireplace surround and white walls.
Inspiration for a large contemporary formal open concept living room in Munich with light hardwood floors, a wood stove, beige floor, a plaster fireplace surround and white walls.
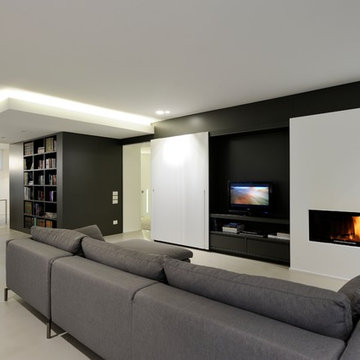
Inspiration for a large modern open concept living room in Other with a library, multi-coloured walls, a ribbon fireplace, a freestanding tv and beige floor.
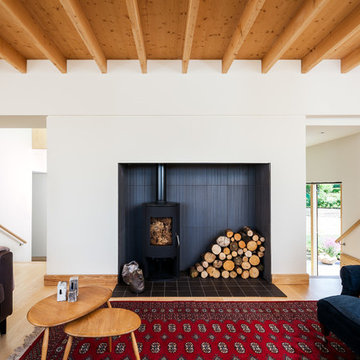
David Butler
This is an example of a scandinavian open concept living room in London with white walls, medium hardwood floors and a wood stove.
This is an example of a scandinavian open concept living room in London with white walls, medium hardwood floors and a wood stove.
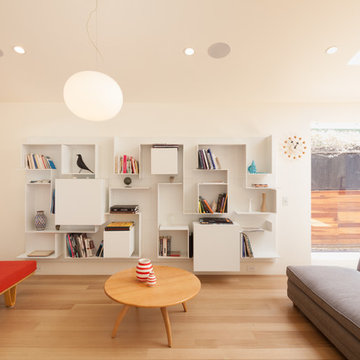
A radical remodel of a modest beach bungalow originally built in 1913 and relocated in 1920 to its current location, blocks from the ocean.
The exterior of the Bay Street Residence remains true to form, preserving its inherent street presence. The interior has been fully renovated to create a streamline connection between each interior space and the rear yard. A 2-story rear addition provides a master suite and deck above while simultaneously creating a unique space below that serves as a terraced indoor dining and living area open to the outdoors.
Photographer: Taiyo Watanabe
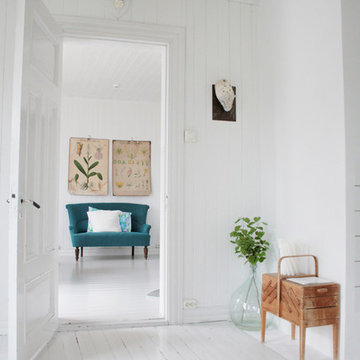
Scandinavian living room in Other with white walls, painted wood floors and white floor.
Minimalist Spaces Living Design Ideas
2




