For The Art Lover Living Design Ideas with Medium Hardwood Floors
Refine by:
Budget
Sort by:Popular Today
1 - 20 of 616 photos
Item 1 of 3
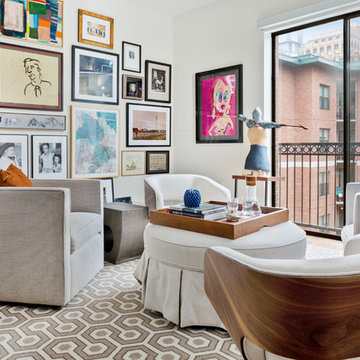
In our design focused on creating a home that acts as an art gallery and an entertaining space without remodeling. Priorities based on our client’s lifestyle. By turning the typical living room into a gallery space we created an area for conversation and cocktails. We tucked the TV watching away into a secondary bedroom. We designed the master bedroom around the artwork over the bed. The low custom bold blue upholstered bed is the main color in that space throwing your attention to the art.
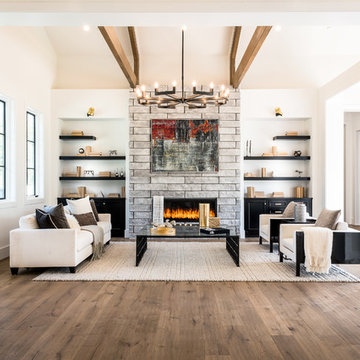
A living room done right // Interior Designed by Nathalie Gispan of NE Designs Inc #InteriorDesignInspo
Contemporary formal open concept living room in Los Angeles with white walls, medium hardwood floors, a ribbon fireplace, a stone fireplace surround, no tv and brown floor.
Contemporary formal open concept living room in Los Angeles with white walls, medium hardwood floors, a ribbon fireplace, a stone fireplace surround, no tv and brown floor.
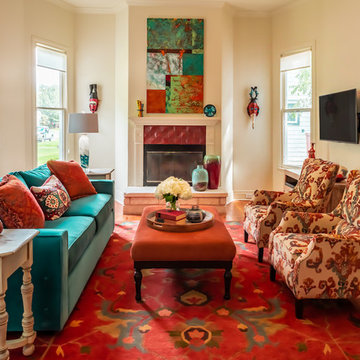
Walls in Benjamin Moore’s Spanish White allow the vibrant rug and upholstery to take center stage in the living room. The rug informed the color palette of teal, aqua, sage green and brick red used throughout the house. The fireplace surround was refreshed and given an exciting artsy vibe with the application of Ann Sacks tile.
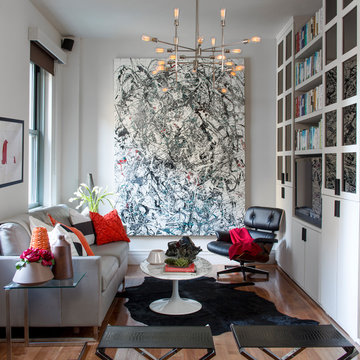
Though DIY living room makeovers and bedroom redecorating can be an exciting undertaking, these projects often wind up uncompleted and with less than satisfactory results. This was the case with our client, a young professional in his early 30’s who purchased his first apartment and tried to decorate it himself. Short on interior décor ideas and unhappy with the results, he decided to hire an interior designer, turning to Décor Aid to transform his one-bedroom into a classy, adult space. Our client already had invested in several key pieces of furniture, so our Junior Designer worked closely with him to incorporate the existing furnishings into the new design and give them new life.
Though the living room boasted high ceilings, the space was narrow, so they ditched the client’s sectional in place of a sleek leather sofa with a smaller footprint. They replaced the dark gray living room paint and drab brown bedroom paint with a white wall paint color to make the apartment feel larger. Our designer introduced chrome accents, in the form of a Deco bar cart, a modern chandelier, and a campaign-style nightstand, to create a sleek, contemporary design. Leather furniture was used in both the bedroom and living room to add a masculine feel to the home refresh.
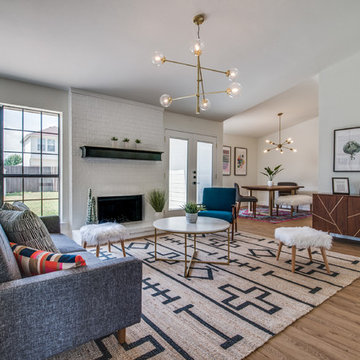
Modern Midcentury Interior with Patterned Jute Rug, Painted Brick Fireplace, Brass Glass Globe Chandelier and Catcus Accenting the Midcentury Furniture.
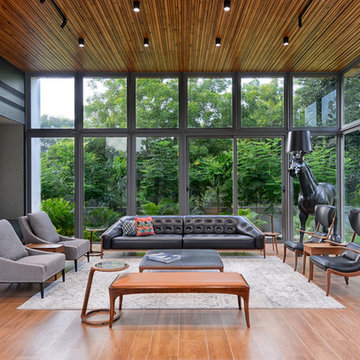
Photo of a contemporary formal enclosed living room in Ahmedabad with medium hardwood floors and brown floor.
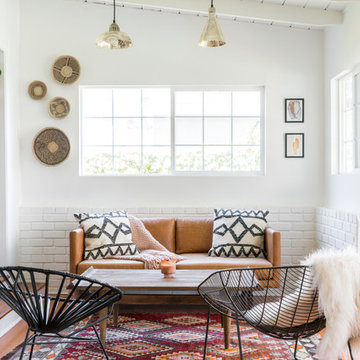
This is an example of a large midcentury sunroom in Other with no fireplace, a standard ceiling, medium hardwood floors and brown floor.
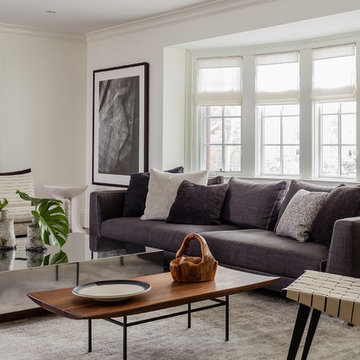
Michael Lee
This is an example of a large transitional formal enclosed living room in Boston with white walls, grey floor, medium hardwood floors and no tv.
This is an example of a large transitional formal enclosed living room in Boston with white walls, grey floor, medium hardwood floors and no tv.
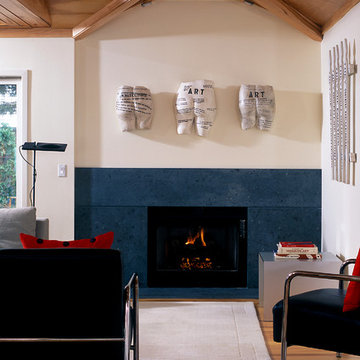
One of the challenges of this project was to break down the old room barriers and develop a lively new matrix of linearly iterated experiences similar to an urban loft. The new space was to provide a open flowing hierarchy of composite addition and the original home spaces including living, kitchen, dining areas in the addition as well as a compact assembly of den, entertainment, guest space, and master bedroom suite in the original home. A minimalist approach was developed lining the special current of the wooden structural hull of brown maple cased rafter and girder architecture. Skylights, a vaulted hip roof structure and rigid foam insulation between the rafters were covered with drywall and or maple plywood. The trim is brown or natural maple with ¼” square corner beads. Light valances and wall mounted lights were used throughout. The kitchen was opened to the living and dining room and further illuminated with skylights as was the old living room and bedroom, which were converted into the open master suite closet and bathroom. New windows were relocated in some areas and borrowed interior transom window perforated the “cubicalness” of the original home. A cut glass chandelier was installed in the master bath as a parody of the architectural digest mentality of the main stream.
James Yochum
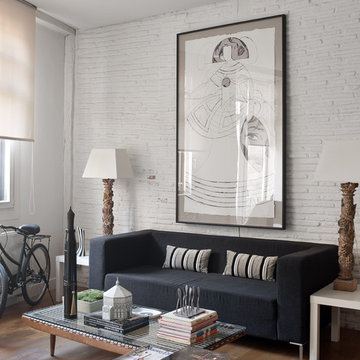
Montse Garriga (Nuevo Estilo)
Photo of a mid-sized industrial formal enclosed living room in Bilbao with white walls, medium hardwood floors and no fireplace.
Photo of a mid-sized industrial formal enclosed living room in Bilbao with white walls, medium hardwood floors and no fireplace.
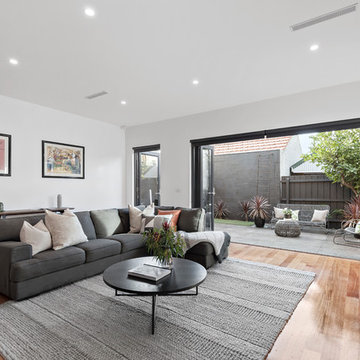
Hocking Stuart St Kilda
This is an example of a large contemporary open concept living room in Melbourne with white walls, medium hardwood floors and no fireplace.
This is an example of a large contemporary open concept living room in Melbourne with white walls, medium hardwood floors and no fireplace.
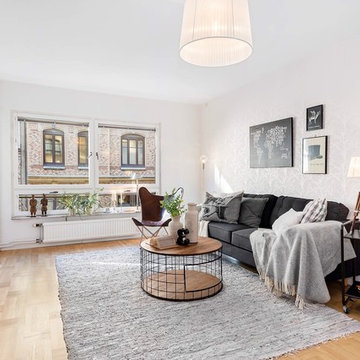
This is an example of a mid-sized scandinavian living room in Gothenburg with white walls, medium hardwood floors and a freestanding tv.
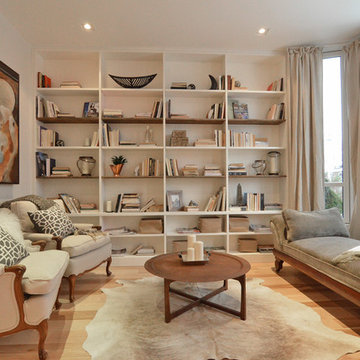
This is an example of a mid-sized transitional enclosed living room in Toronto with a library, beige walls, medium hardwood floors, no fireplace, no tv and brown floor.
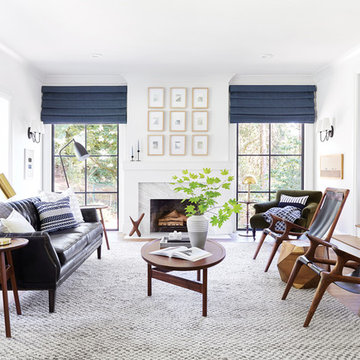
Have you ever thought of replacing a door with a celing to floor window? This crisp, black framed window shows the outdoor view while allowing maximum sunlight into the room. With the navy-blue window treatment to act as a focal point, it also compliments the other furniture around the room.
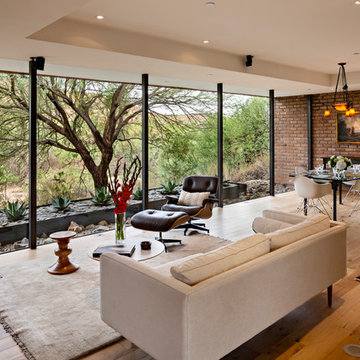
Embracing the organic, wild aesthetic of the Arizona desert, this home offers thoughtful landscape architecture that enhances the native palette without a single irrigation drip line.
Landscape Architect: Greey|Pickett
Architect: Clint Miller Architect
Landscape Contractor: Premier Environments
Photography: Steve Thompson
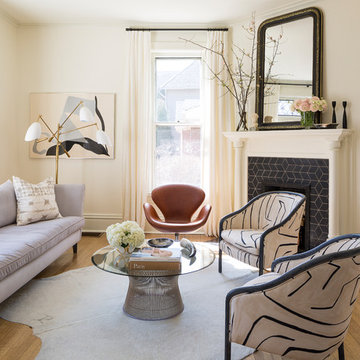
Traditional formal enclosed living room in Chicago with white walls, medium hardwood floors, a corner fireplace and a tile fireplace surround.
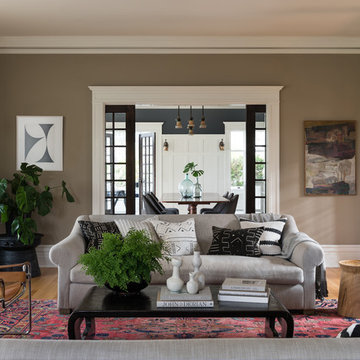
Haris Kenjar Photography and Design
Inspiration for a mid-sized arts and crafts formal open concept living room in Seattle with grey walls, medium hardwood floors, no fireplace, no tv and beige floor.
Inspiration for a mid-sized arts and crafts formal open concept living room in Seattle with grey walls, medium hardwood floors, no fireplace, no tv and beige floor.
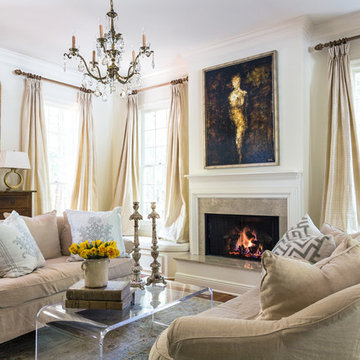
Mid-sized traditional formal enclosed living room in New Orleans with medium hardwood floors, a ribbon fireplace, a stone fireplace surround, white walls and brown floor.
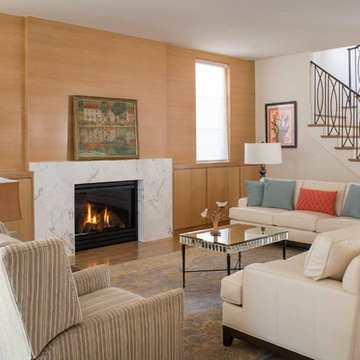
Photo of a transitional open concept living room in Dallas with medium hardwood floors and a standard fireplace.
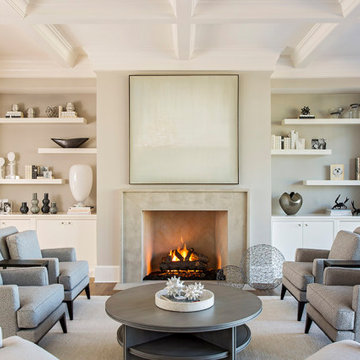
This is an example of a beach style formal living room in Charleston with grey walls, medium hardwood floors, a standard fireplace and coffered.
For The Art Lover Living Design Ideas with Medium Hardwood Floors
1



