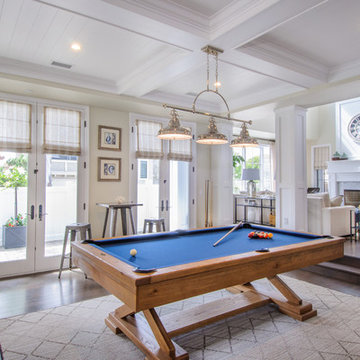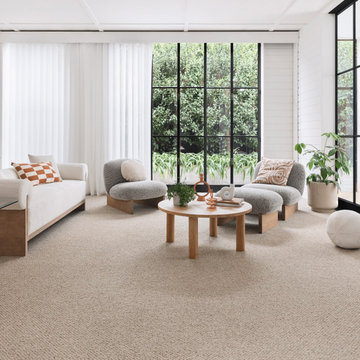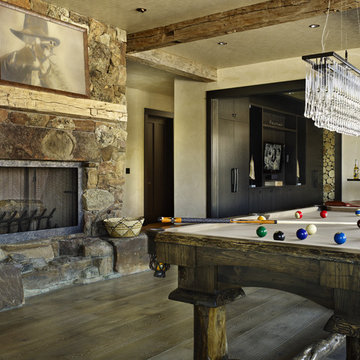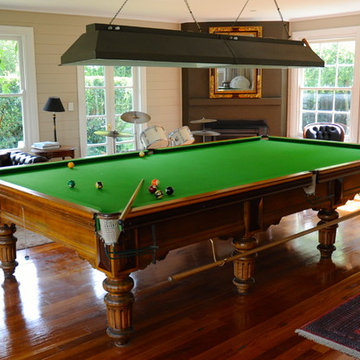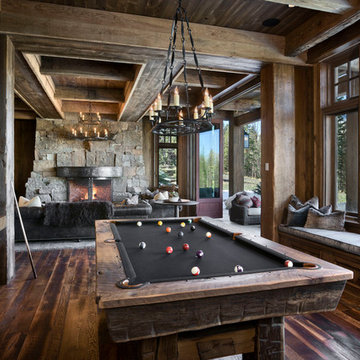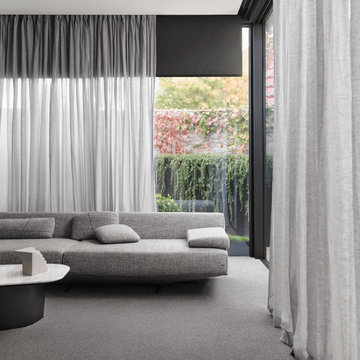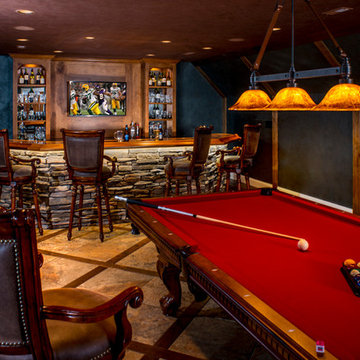Living Design Ideas
Refine by:
Budget
Sort by:Popular Today
21 - 40 of 284 photos
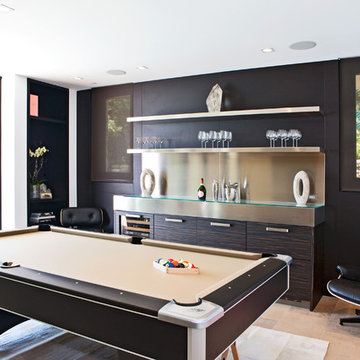
Builder/Designer/Owner – Masud Sarshar
Photos by – Simon Berlyn, BerlynPhotography
Our main focus in this beautiful beach-front Malibu home was the view. Keeping all interior furnishing at a low profile so that your eye stays focused on the crystal blue Pacific. Adding natural furs and playful colors to the homes neutral palate kept the space warm and cozy. Plants and trees helped complete the space and allowed “life” to flow inside and out. For the exterior furnishings we chose natural teak and neutral colors, but added pops of orange to contrast against the bright blue skyline.
This multipurpose room is a game room, a pool room, a family room, a built in bar, and a in door out door space. Please place to entertain and have a cocktail at the same time.
JL Interiors is a LA-based creative/diverse firm that specializes in residential interiors. JL Interiors empowers homeowners to design their dream home that they can be proud of! The design isn’t just about making things beautiful; it’s also about making things work beautifully. Contact us for a free consultation Hello@JLinteriors.design _ 310.390.6849_ www.JLinteriors.design
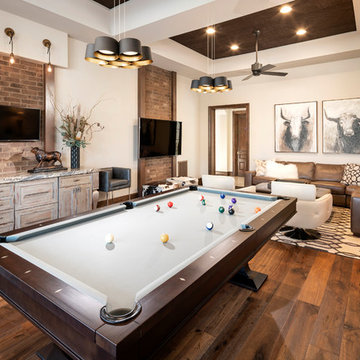
Inspiration for an enclosed family room in Phoenix with beige walls, medium hardwood floors, a wall-mounted tv and no fireplace.
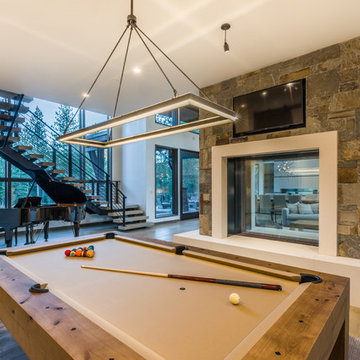
Photo by Vance Fox showing the Billiards Room on the backside of the large, custom double-sided fireplace from the Living Room, and opening to the Theater Room on the opposite side (not visible).
Find the right local pro for your project
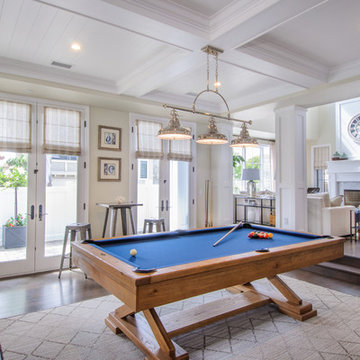
beach house, cape cod, chandelier, coastal living, custom woodwork, rustic pool table, walnut floors, linen window valance
Design ideas for a beach style family room in Los Angeles with beige walls and dark hardwood floors.
Design ideas for a beach style family room in Los Angeles with beige walls and dark hardwood floors.
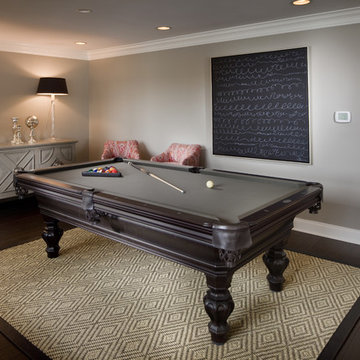
Design ideas for a transitional family room in Indianapolis with grey walls and dark hardwood floors.
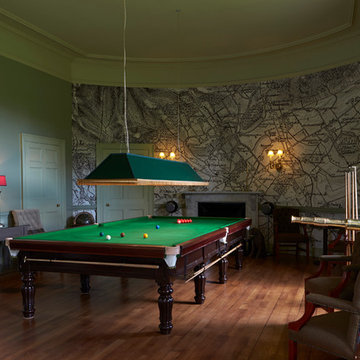
Architects Scotland Ltd.
Photo of a traditional enclosed family room in Other with multi-coloured walls, medium hardwood floors, a standard fireplace and no tv.
Photo of a traditional enclosed family room in Other with multi-coloured walls, medium hardwood floors, a standard fireplace and no tv.
Reload the page to not see this specific ad anymore
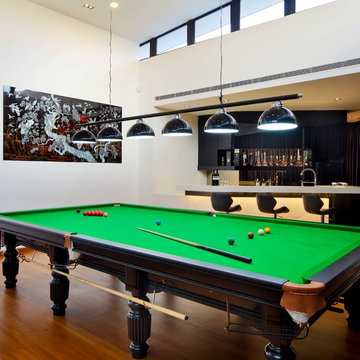
Chee Keong Photography
Photo of an asian family room in Singapore with white walls.
Photo of an asian family room in Singapore with white walls.
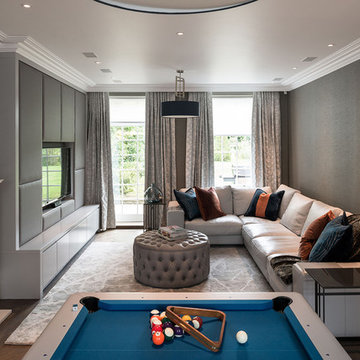
Design Box London
Design ideas for a contemporary family room in London with grey walls, dark hardwood floors, a built-in media wall and a standard fireplace.
Design ideas for a contemporary family room in London with grey walls, dark hardwood floors, a built-in media wall and a standard fireplace.
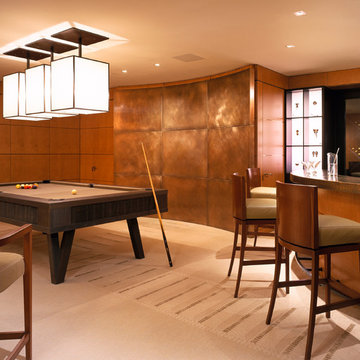
Matthew Millman
Design ideas for a contemporary family room in San Francisco.
Design ideas for a contemporary family room in San Francisco.
Reload the page to not see this specific ad anymore
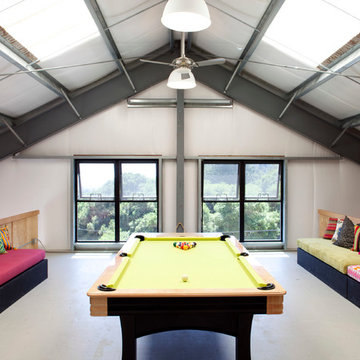
The family desired a setting that would be casual and rustic, and that would incorporate sustainable features to minimize the home's carbon footprint..
Photographer: Paul Dyer
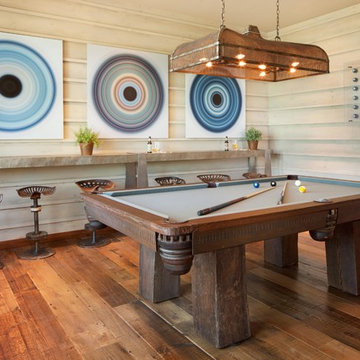
David Marlow
Country family room in DC Metro with medium hardwood floors and no fireplace.
Country family room in DC Metro with medium hardwood floors and no fireplace.
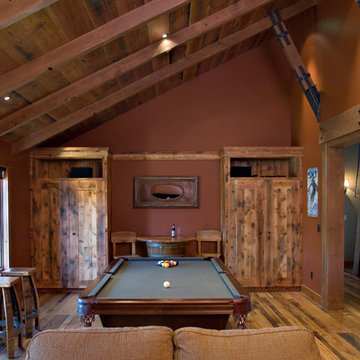
Set in a wildflower-filled mountain meadow, this Tuscan-inspired home is given a few design twists, incorporating the local mountain home flavor with modern design elements. The plan of the home is roughly 4500 square feet, and settled on the site in a single level. A series of ‘pods’ break the home into separate zones of use, as well as creating interesting exterior spaces.
Clean, contemporary lines work seamlessly with the heavy timbers throughout the interior spaces. An open concept plan for the great room, kitchen, and dining acts as the focus, and all other spaces radiate off that point. Bedrooms are designed to be cozy, with lots of storage with cubbies and built-ins. Natural lighting has been strategically designed to allow diffused light to filter into circulation spaces.
Exterior materials of historic planking, stone, slate roofing and stucco, along with accents of copper add a rich texture to the home. The use of these modern and traditional materials together results in a home that is exciting and unexpected.
(photos by Shelly Saunders)
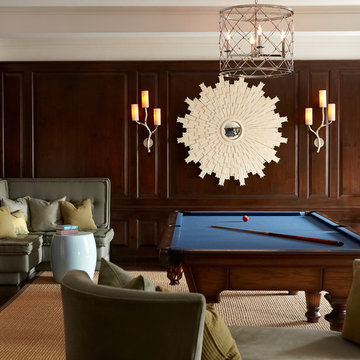
Living Room
Photos by Eric Zepeda
Design ideas for a large contemporary enclosed family room in New York with brown walls and carpet.
Design ideas for a large contemporary enclosed family room in New York with brown walls and carpet.
Living Design Ideas
Reload the page to not see this specific ad anymore
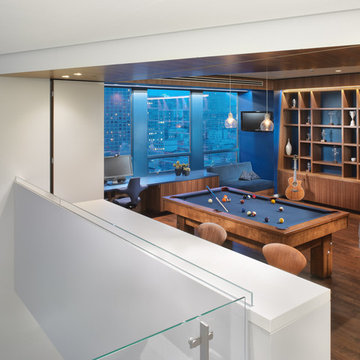
An interior build-out of a two-level penthouse unit in a prestigious downtown highrise. The design emphasizes the continuity of space for a loft-like environment. Sliding doors transform the unit into discrete rooms as needed. The material palette reinforces this spatial flow: white concrete floors, touch-latch cabinetry, slip-matched walnut paneling and powder-coated steel counters. Whole-house lighting, audio, video and shade controls are all controllable from an iPhone, Collaboration: Joel Sanders Architect, New York. Photographer: Rien van Rijthoven
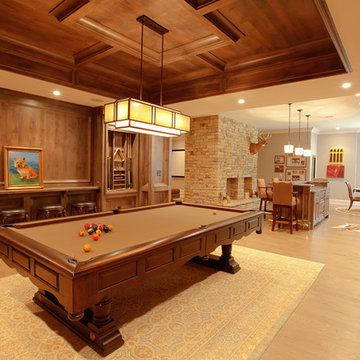
Billiard Room hallway with Luxury style .
Design ideas for a traditional family room in Atlanta with beige walls, light hardwood floors and beige floor.
Design ideas for a traditional family room in Atlanta with beige walls, light hardwood floors and beige floor.
2




