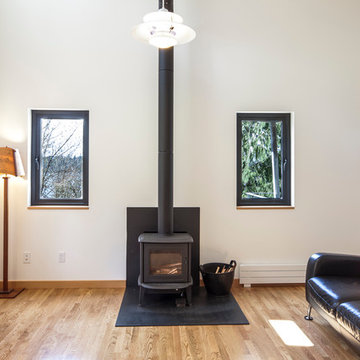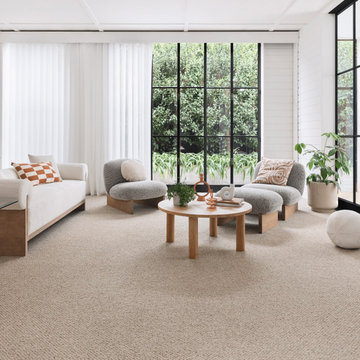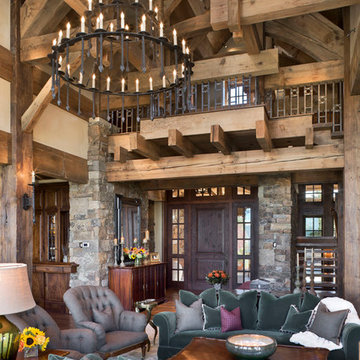Living Design Ideas
Refine by:
Budget
Sort by:Popular Today
1 - 20 of 262 photos
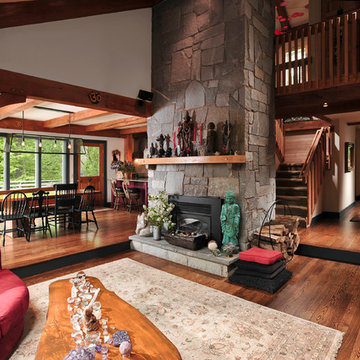
Due to an open floor plan, the natural light from the dark-stained window frames permeates throughout the house.
Large country open concept living room in Chicago with a stone fireplace surround, beige walls, dark hardwood floors, a standard fireplace and brown floor.
Large country open concept living room in Chicago with a stone fireplace surround, beige walls, dark hardwood floors, a standard fireplace and brown floor.
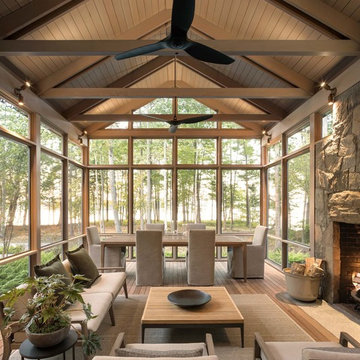
Photo By: Trent Bell
Photo of a contemporary sunroom in Boston with medium hardwood floors, a standard fireplace, a stone fireplace surround, a standard ceiling and brown floor.
Photo of a contemporary sunroom in Boston with medium hardwood floors, a standard fireplace, a stone fireplace surround, a standard ceiling and brown floor.
Find the right local pro for your project
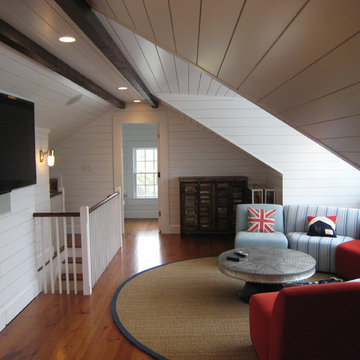
Jason Fowler - Sea Island Builders - This was an unfinished attic before Sea Island Builders performed the work to transform this attic into a beautiful, multi-functional living space equipped with a full bathroom on the third story of this house.
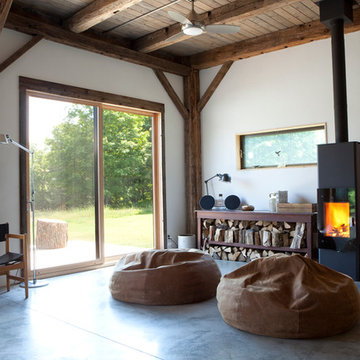
The goal of this project was to build a house that would be energy efficient using materials that were both economical and environmentally conscious. Due to the extremely cold winter weather conditions in the Catskills, insulating the house was a primary concern. The main structure of the house is a timber frame from an nineteenth century barn that has been restored and raised on this new site. The entirety of this frame has then been wrapped in SIPs (structural insulated panels), both walls and the roof. The house is slab on grade, insulated from below. The concrete slab was poured with a radiant heating system inside and the top of the slab was polished and left exposed as the flooring surface. Fiberglass windows with an extremely high R-value were chosen for their green properties. Care was also taken during construction to make all of the joints between the SIPs panels and around window and door openings as airtight as possible. The fact that the house is so airtight along with the high overall insulatory value achieved from the insulated slab, SIPs panels, and windows make the house very energy efficient. The house utilizes an air exchanger, a device that brings fresh air in from outside without loosing heat and circulates the air within the house to move warmer air down from the second floor. Other green materials in the home include reclaimed barn wood used for the floor and ceiling of the second floor, reclaimed wood stairs and bathroom vanity, and an on-demand hot water/boiler system. The exterior of the house is clad in black corrugated aluminum with an aluminum standing seam roof. Because of the extremely cold winter temperatures windows are used discerningly, the three largest windows are on the first floor providing the main living areas with a majestic view of the Catskill mountains.
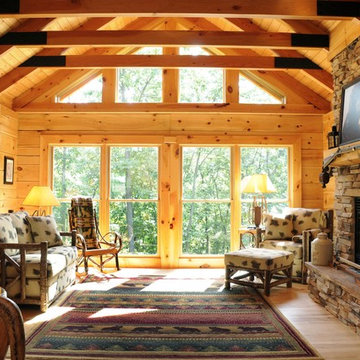
Great room with large window wall, exposed timber beams, tongue and groove ceiling and double sided fireplace.
Hal Kearney, Photographer
Design ideas for a mid-sized country formal enclosed living room in Other with a stone fireplace surround, brown walls, light hardwood floors and a two-sided fireplace.
Design ideas for a mid-sized country formal enclosed living room in Other with a stone fireplace surround, brown walls, light hardwood floors and a two-sided fireplace.
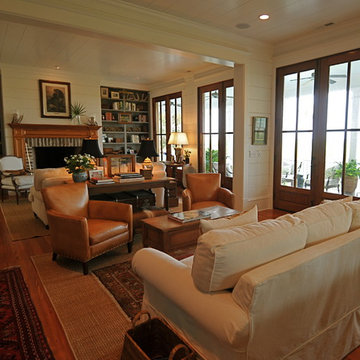
Country living room in Charleston with a standard fireplace and a brick fireplace surround.
Reload the page to not see this specific ad anymore
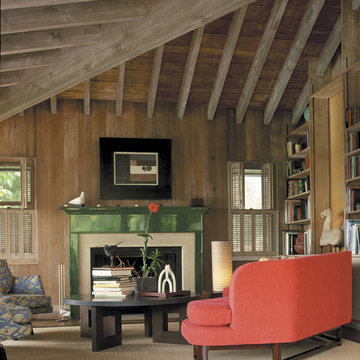
Inspiration for a country living room in Hawaii with a library and a standard fireplace.
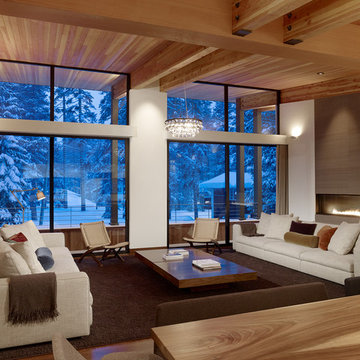
Photo of a midcentury living room in Sacramento with a ribbon fireplace.
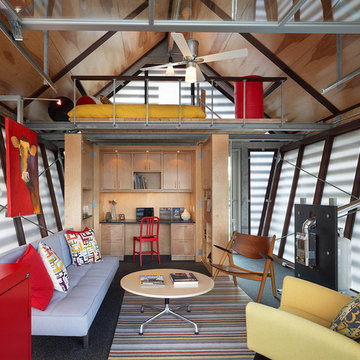
Contractor: Added Dimensions Inc.
Photographer: Hoachlander Davis Photography
Inspiration for a small eclectic living room in DC Metro with multi-coloured walls, light hardwood floors, no fireplace and no tv.
Inspiration for a small eclectic living room in DC Metro with multi-coloured walls, light hardwood floors, no fireplace and no tv.
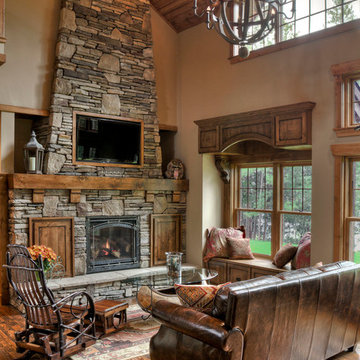
This is an example of a country formal open concept living room in Minneapolis with dark hardwood floors, a standard fireplace, a stone fireplace surround, beige walls and a wall-mounted tv.
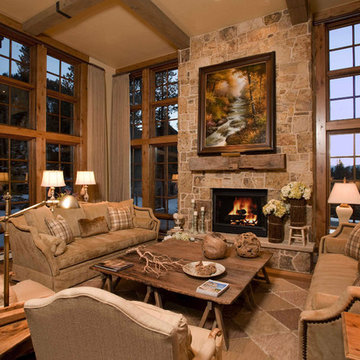
The use of heavy timbers throughout the main level, not only enhances this mountain interior, but reuses the local old dead trees.
Photo of a traditional living room in Denver with beige walls, a standard fireplace and a stone fireplace surround.
Photo of a traditional living room in Denver with beige walls, a standard fireplace and a stone fireplace surround.
Reload the page to not see this specific ad anymore
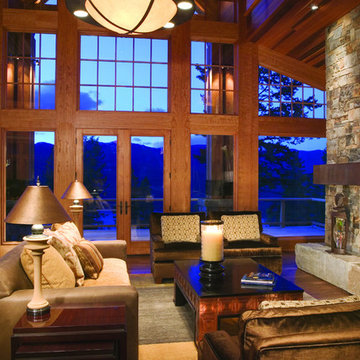
Designed by Karlene Hunter Baum
2006 ASID Award Winning Residential Design
Lion Mountain
Design ideas for a country living room in Minneapolis with a stone fireplace surround.
Design ideas for a country living room in Minneapolis with a stone fireplace surround.
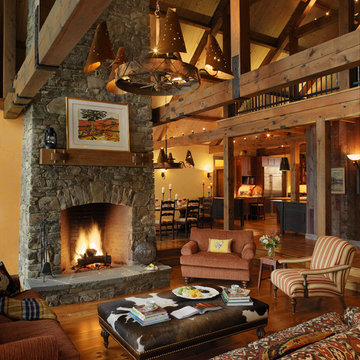
Photography by Carolyn Bates
Inspiration for a country living room in Burlington with a stone fireplace surround.
Inspiration for a country living room in Burlington with a stone fireplace surround.
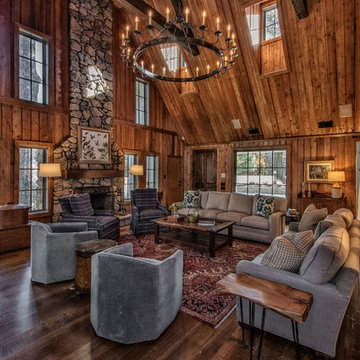
Design ideas for a country formal open concept living room in Other with brown walls, dark hardwood floors, a standard fireplace, a stone fireplace surround, no tv and brown floor.
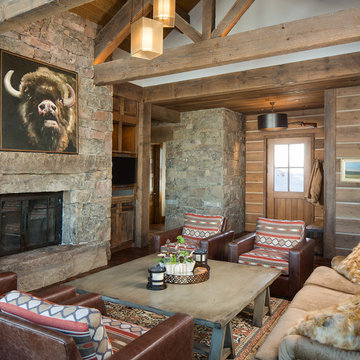
Country living room in Salt Lake City with brown walls, a built-in media wall, a standard fireplace and a stone fireplace surround.
Living Design Ideas
Reload the page to not see this specific ad anymore
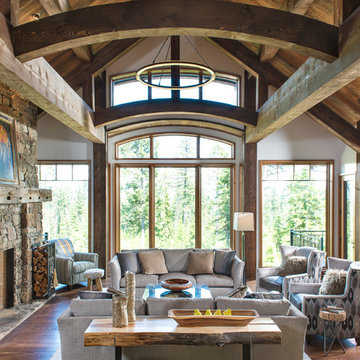
Photo of a country formal living room in Other with white walls, dark hardwood floors, a standard fireplace, a stone fireplace surround and brown floor.
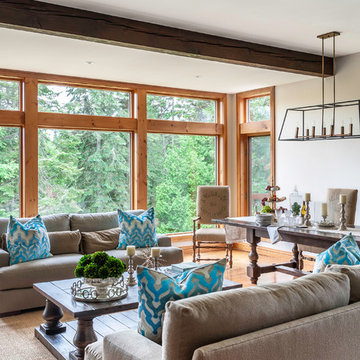
Leona Mozes Photography for Atelier Greige
This is an example of a large country formal living room in Montreal with grey walls, no tv, medium hardwood floors, a standard fireplace and a stone fireplace surround.
This is an example of a large country formal living room in Montreal with grey walls, no tv, medium hardwood floors, a standard fireplace and a stone fireplace surround.
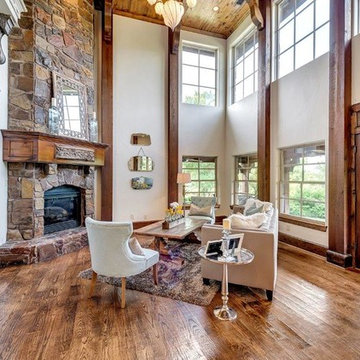
Photo of an expansive country formal living room in Dallas with medium hardwood floors, a standard fireplace, a stone fireplace surround, beige walls and no tv.
1




