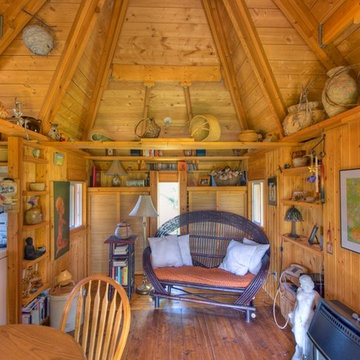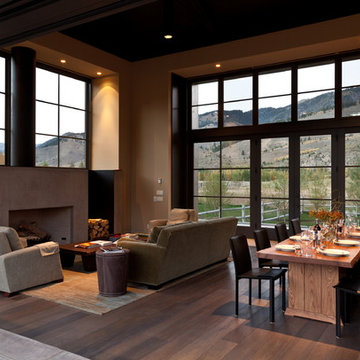Open Concept Living Design Ideas
Refine by:
Budget
Sort by:Popular Today
1 - 20 of 74 photos
Item 1 of 3
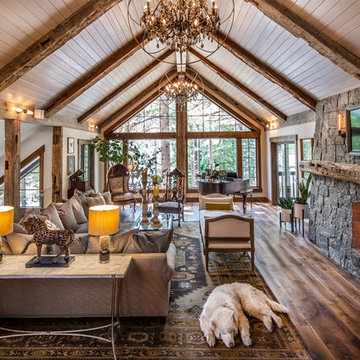
Jeff Dow Photography.
Inspiration for a large country open concept living room in Other with a stone fireplace surround, a wall-mounted tv, a music area, white walls, dark hardwood floors, a wood stove and brown floor.
Inspiration for a large country open concept living room in Other with a stone fireplace surround, a wall-mounted tv, a music area, white walls, dark hardwood floors, a wood stove and brown floor.
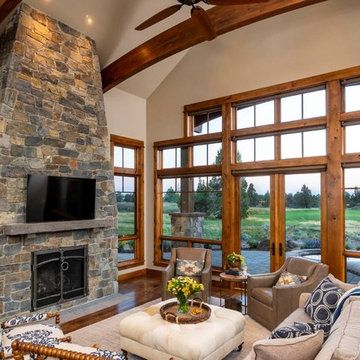
Inspiration for a large country open concept family room in Other with beige walls, a standard fireplace, a stone fireplace surround, a wall-mounted tv, dark hardwood floors and brown floor.
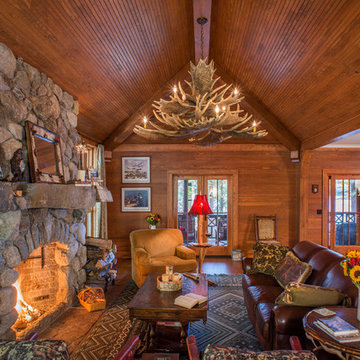
John Griebsch
Design ideas for a mid-sized country open concept living room in New York with medium hardwood floors, a standard fireplace and a stone fireplace surround.
Design ideas for a mid-sized country open concept living room in New York with medium hardwood floors, a standard fireplace and a stone fireplace surround.
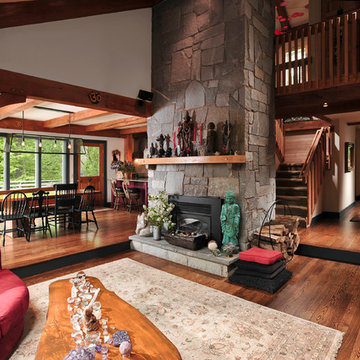
Due to an open floor plan, the natural light from the dark-stained window frames permeates throughout the house.
Large country open concept living room in Chicago with a stone fireplace surround, beige walls, dark hardwood floors, a standard fireplace and brown floor.
Large country open concept living room in Chicago with a stone fireplace surround, beige walls, dark hardwood floors, a standard fireplace and brown floor.
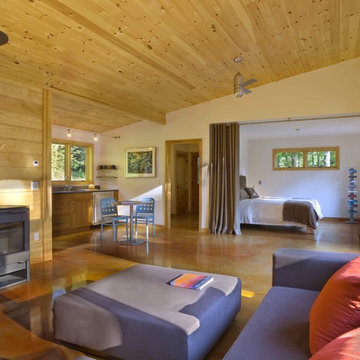
photo by Susan Teare
Design ideas for a mid-sized modern formal open concept living room in Burlington with concrete floors, a wood stove, yellow walls, a metal fireplace surround, no tv and brown floor.
Design ideas for a mid-sized modern formal open concept living room in Burlington with concrete floors, a wood stove, yellow walls, a metal fireplace surround, no tv and brown floor.
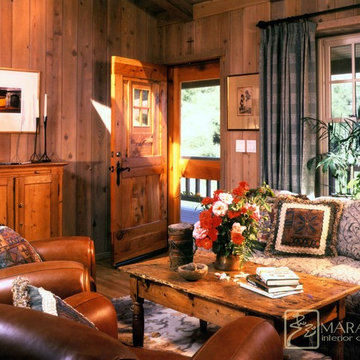
This rustic old cabin has no electricity, except for the windpower. It is located in the Southern California hills by the ocean. A custom designed, handscraped door, whitewashed stained tongue and groove pine paneling, and pine antiques. Everything is new in this cabin, but looks time worn.
Multiple Ranch and Mountain Homes are shown in this project catalog: from Camarillo horse ranches to Lake Tahoe ski lodges. Featuring rock walls and fireplaces with decorative wrought iron doors, stained wood trusses and hand scraped beams. Rustic designs give a warm lodge feel to these large ski resort homes and cattle ranches. Pine plank or slate and stone flooring with custom old world wrought iron lighting, leather furniture and handmade, scraped wood dining tables give a warmth to the hard use of these homes, some of which are on working farms and orchards. Antique and new custom upholstery, covered in velvet with deep rich tones and hand knotted rugs in the bedrooms give a softness and warmth so comfortable and livable. In the kitchen, range hoods provide beautiful points of interest, from hammered copper, steel, and wood. Unique stone mosaic, custom painted tile and stone backsplash in the kitchen and baths.
designed by Maraya Interior Design. From their beautiful resort town of Ojai, they serve clients in Montecito, Hope Ranch, Malibu, Westlake and Calabasas, across the tri-county areas of Santa Barbara, Ventura and Los Angeles, south to Hidden Hills- north through Solvang and more.

Vance Fox
Inspiration for a large country open concept family room in Sacramento with brown walls, carpet and no fireplace.
Inspiration for a large country open concept family room in Sacramento with brown walls, carpet and no fireplace.
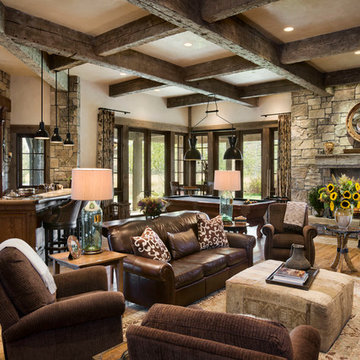
Roger Wade Studio
Inspiration for a country open concept family room in Other with beige walls, medium hardwood floors, a standard fireplace and a stone fireplace surround.
Inspiration for a country open concept family room in Other with beige walls, medium hardwood floors, a standard fireplace and a stone fireplace surround.
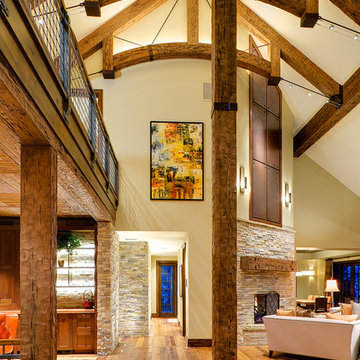
Large contemporary open concept living room in Denver with a corner fireplace, beige walls, light hardwood floors, a stone fireplace surround, no tv and brown floor.
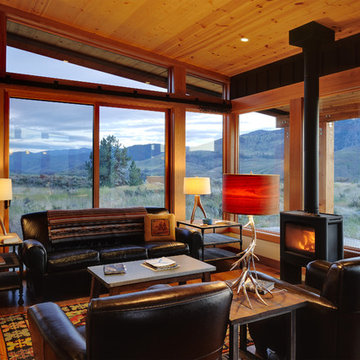
Photo by Will Austin
This is an example of a mid-sized formal open concept living room in Seattle with medium hardwood floors, a wood stove, brown walls, a metal fireplace surround, no tv and brown floor.
This is an example of a mid-sized formal open concept living room in Seattle with medium hardwood floors, a wood stove, brown walls, a metal fireplace surround, no tv and brown floor.
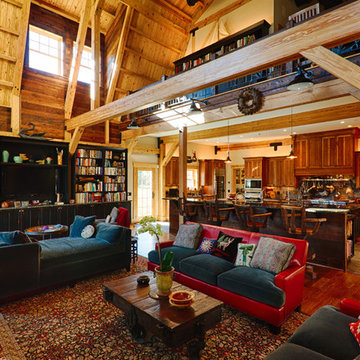
Buchanan Photography
Design ideas for an expansive eclectic open concept living room in Baltimore with medium hardwood floors.
Design ideas for an expansive eclectic open concept living room in Baltimore with medium hardwood floors.
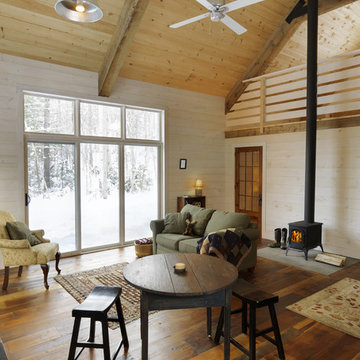
Architect: Joan Heaton Architects
Builder: Silver Maple Construction
Country open concept living room in Burlington with beige walls, medium hardwood floors and a wood stove.
Country open concept living room in Burlington with beige walls, medium hardwood floors and a wood stove.
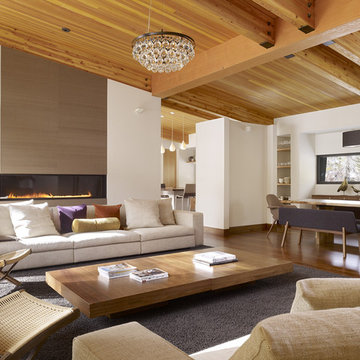
This is an example of a midcentury open concept living room in Sacramento with a ribbon fireplace.
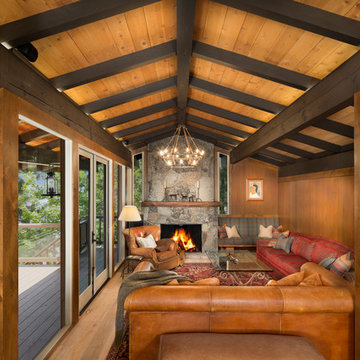
An outdated 1960’s home with smaller rooms typical of this period was completely transformed into a timeless lakefront retreat that embraces the client’s traditions and memories. Anchoring it firmly in the present are modern appliances, extensive use of natural light, and a restructured floor plan that appears both spacious and intimate.
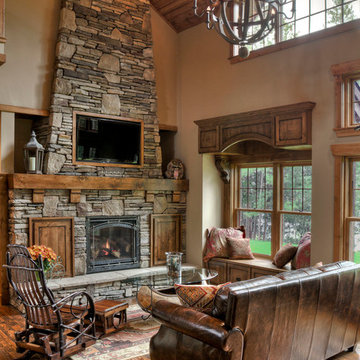
This is an example of a country formal open concept living room in Minneapolis with dark hardwood floors, a standard fireplace, a stone fireplace surround, beige walls and a wall-mounted tv.
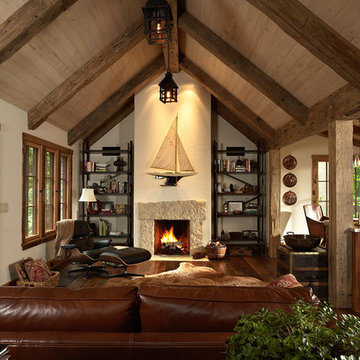
Inspiration for a country open concept living room in Minneapolis with dark hardwood floors and no tv.
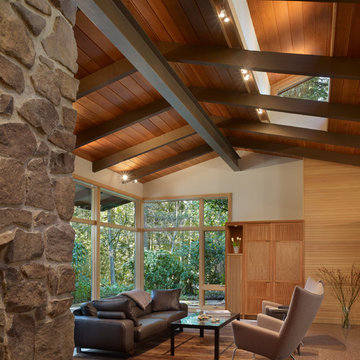
The Lake Forest Park Renovation is a top-to-bottom renovation of a 50's Northwest Contemporary house located 25 miles north of Seattle.
Photo: Benjamin Benschneider
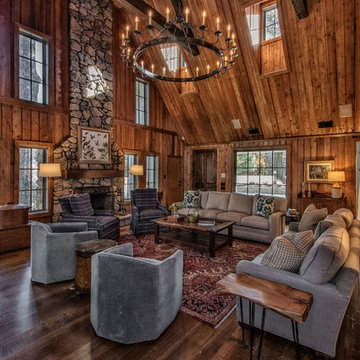
Design ideas for a country formal open concept living room in Other with brown walls, dark hardwood floors, a standard fireplace, a stone fireplace surround, no tv and brown floor.
Open Concept Living Design Ideas
1




