Living Design Ideas
Refine by:
Budget
Sort by:Popular Today
1 - 20 of 28 photos
Item 1 of 3
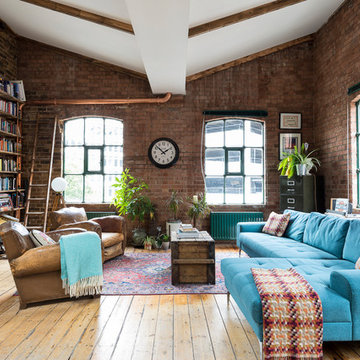
Large kitchen/living room open space
Shaker style kitchen with concrete worktop made onsite
Crafted tape, bookshelves and radiator with copper pipes
Inspiration for a large industrial living room in London with red walls, medium hardwood floors and brown floor.
Inspiration for a large industrial living room in London with red walls, medium hardwood floors and brown floor.
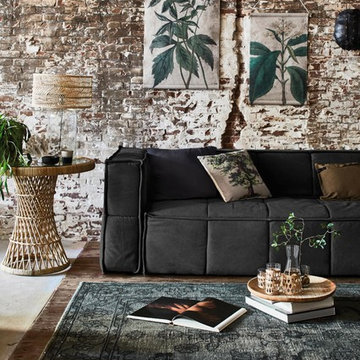
This large room is made cosy with a canvas couch in charcoal and a rattan side table. The rug has natural colors and a vintage look. Use of natural materials like wood, rattan and a combination of living and artificial plants give this room a energetic, urban jungle and natural look. All used products are available in the USA.
Styling by Cleo Scheulderman and photography by Jeroen van der Spek - for HK living
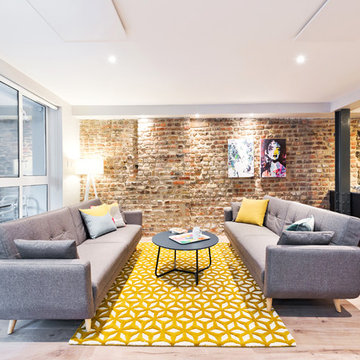
De Urbanic
Design ideas for a mid-sized contemporary formal open concept living room in Dublin with laminate floors, no fireplace, no tv and beige floor.
Design ideas for a mid-sized contemporary formal open concept living room in Dublin with laminate floors, no fireplace, no tv and beige floor.
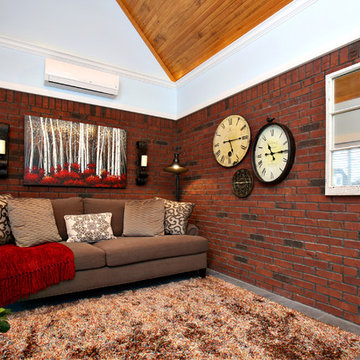
Inspiration for a mid-sized traditional enclosed family room in Louisville with red walls, no fireplace, no tv, slate floors and grey floor.
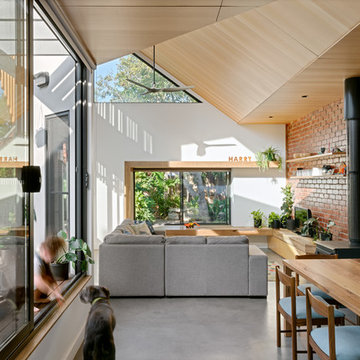
Renovation of existing victorian and modern extension to rear creating amazing light with splayed vaulted ceiling in select grade ply. Kitchen comprises combination of stone and recycled timber giving a warm feel with black butt flooring through out.
Photos by Emma Cross
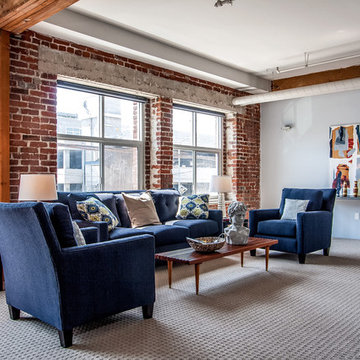
Mid-sized industrial living room in Los Angeles with carpet, grey walls and no fireplace.
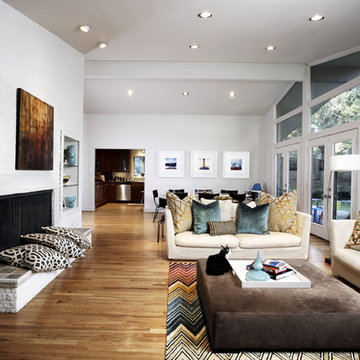
design by Pulp Design Studios | http://pulpdesignstudios.com/
photo by Kevin Dotolo | http://kevindotolo.com/
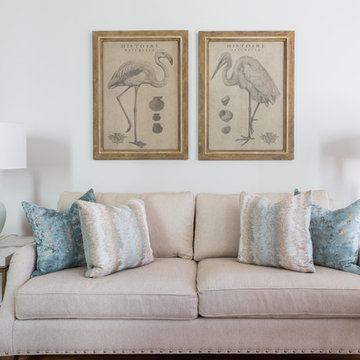
Jacqueline Marque Photography
Mid-sized transitional open concept living room in New Orleans with white walls and dark hardwood floors.
Mid-sized transitional open concept living room in New Orleans with white walls and dark hardwood floors.
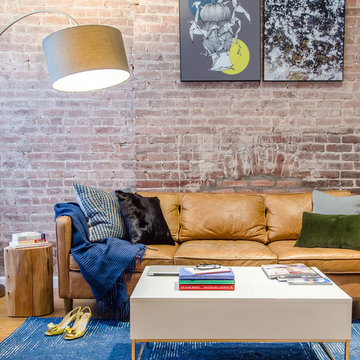
Design ideas for a mid-sized industrial enclosed living room in New York with red walls, medium hardwood floors, no fireplace, no tv and brick walls.
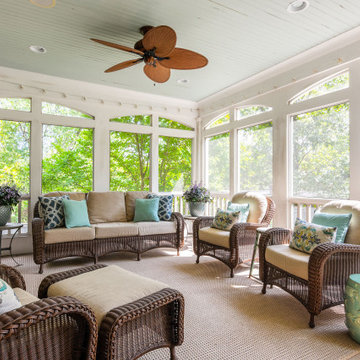
Photo of a large transitional sunroom in Nashville with no fireplace and beige floor.
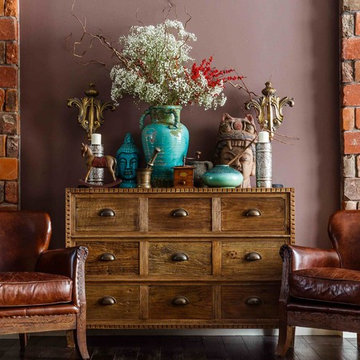
Автор проекта: Екатерина Ловягина,
фотограф: Михаил Чекалов
This is an example of a large eclectic open concept living room in Other with dark hardwood floors.
This is an example of a large eclectic open concept living room in Other with dark hardwood floors.
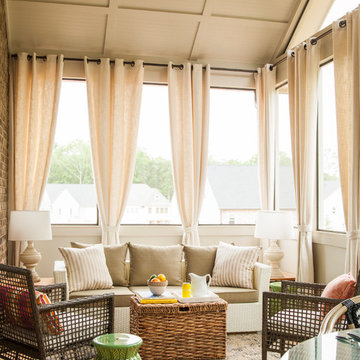
Deborah Whitlaw Llewellyn
Photo of a mid-sized traditional sunroom in Atlanta with light hardwood floors, a standard ceiling and beige floor.
Photo of a mid-sized traditional sunroom in Atlanta with light hardwood floors, a standard ceiling and beige floor.
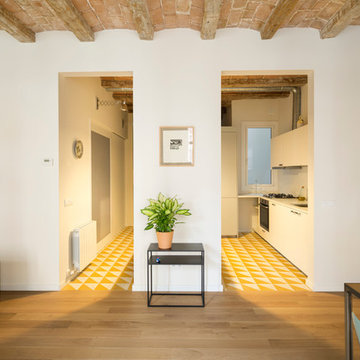
Photo of a mid-sized industrial open concept living room in Barcelona with white walls, medium hardwood floors, no fireplace and no tv.
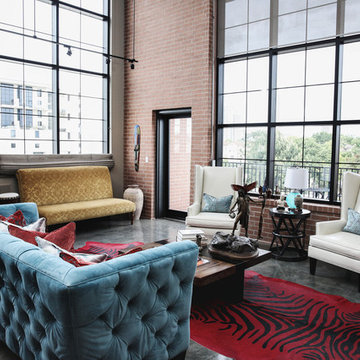
Jon McConnell Photography
Large industrial formal living room in Houston with beige walls, concrete floors and no tv.
Large industrial formal living room in Houston with beige walls, concrete floors and no tv.
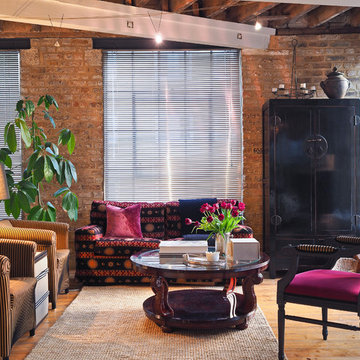
Photo of a mid-sized industrial open concept living room in London with multi-coloured walls and medium hardwood floors.
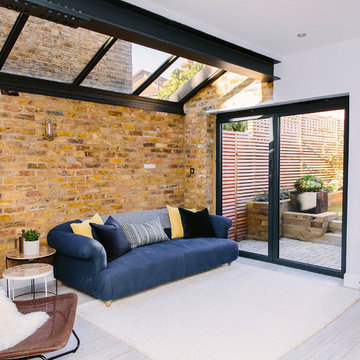
Leanne Dixon
Design ideas for a large industrial sunroom in London with vinyl floors and white floor.
Design ideas for a large industrial sunroom in London with vinyl floors and white floor.
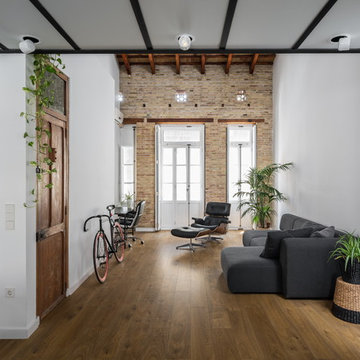
Photo of a mid-sized industrial formal open concept living room in Valencia with white walls, medium hardwood floors, no fireplace and no tv.
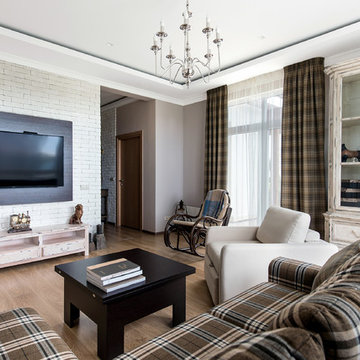
В зоне гостиной немного места, но мы постарались использовать его максимально функционально: в разобранном виде диван «Клайд» может использоваться как спальное место, а вместительный буфет из выбеленного массива дуба от Olmado Cabinet стал не только украшением интерьера, но и будет служить дополнительным местом для хранения утвари. Нейтральная цветовая гамма увеличивает пространство; кроме того, спокойные тона не утомляют и создают душевное настроение. По мимо обилия естественного света, подчеркивающего фактурность текстиля, деревянной мебели и кирпичных стен, в гостиной достаточно много искусственного освещения. Акцентом выступает дизайнерский напольный светильник фабрики Artpole и контрастирующая с ним по форме и цвету люстра от Ideal Lux.
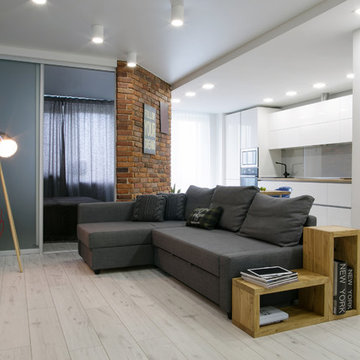
Авторы проекта: Карякина Виктория и Карнаухова Диана
Фото: Инна Каблукова
Photo of a mid-sized contemporary formal open concept living room in Moscow with white walls, light hardwood floors, a wall-mounted tv and white floor.
Photo of a mid-sized contemporary formal open concept living room in Moscow with white walls, light hardwood floors, a wall-mounted tv and white floor.
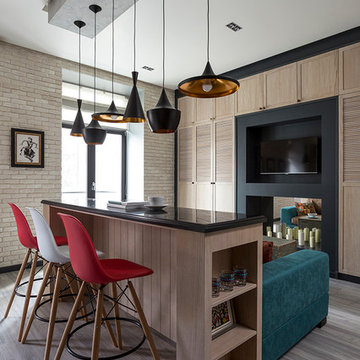
Дизайнер: Дарья Назаренко
Фотограф: Евгений Кулибаба
Small eclectic open concept living room in Moscow with laminate floors, white walls, a concealed tv, grey floor and brick walls.
Small eclectic open concept living room in Moscow with laminate floors, white walls, a concealed tv, grey floor and brick walls.
Living Design Ideas
1



