Indoor/outdoor Living Living Design Ideas
Refine by:
Budget
Sort by:Popular Today
1 - 20 of 103 photos
Item 1 of 3
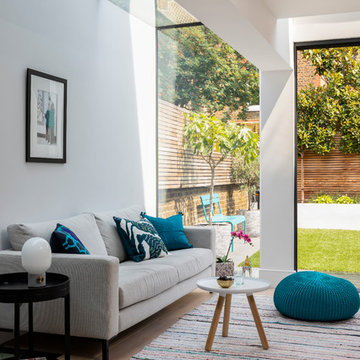
Rug from Boho Souk London
Photo Chris Snook
Large contemporary open concept family room in London with grey walls, light hardwood floors, no fireplace, no tv and beige floor.
Large contemporary open concept family room in London with grey walls, light hardwood floors, no fireplace, no tv and beige floor.
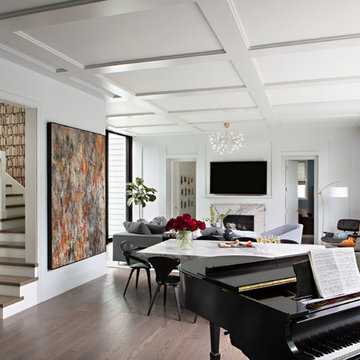
Kathryn Millet
Expansive contemporary open concept living room in Los Angeles with a standard fireplace, a stone fireplace surround, a wall-mounted tv, white walls, dark hardwood floors and brown floor.
Expansive contemporary open concept living room in Los Angeles with a standard fireplace, a stone fireplace surround, a wall-mounted tv, white walls, dark hardwood floors and brown floor.
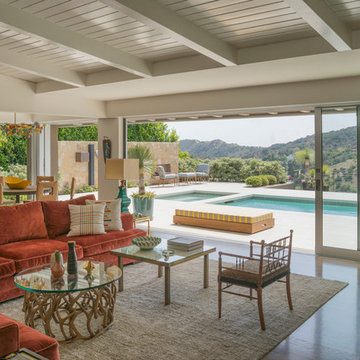
To achieve the indoor/outdoor quality our client wanted, we installed multiple moment frames to carry the existing roof. It looks clean and organized in this photo but there is a lot going on in the structure. Don't be afraid to make big structural moves to achieve an open space. It is always worth it!
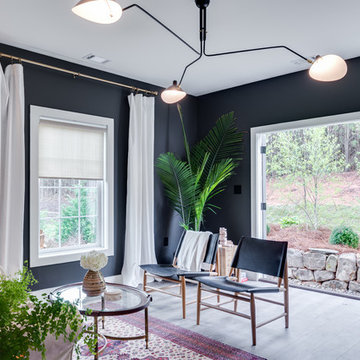
Mohawk's laminate Cottage Villa flooring with #ArmorMax finish in Cheyenne Rock Oak.
Inspiration for a mid-sized contemporary enclosed family room in Atlanta with light hardwood floors, grey walls, no fireplace, no tv and beige floor.
Inspiration for a mid-sized contemporary enclosed family room in Atlanta with light hardwood floors, grey walls, no fireplace, no tv and beige floor.
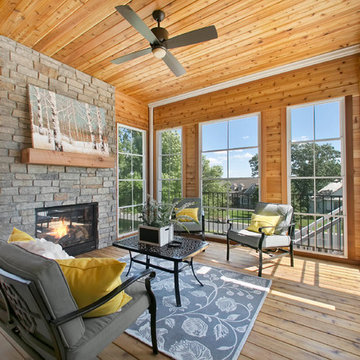
Gorgeous porch with views of Lake Minnewashta! - Creek Hill Custom Homes MN
Photo of a large country sunroom in Minneapolis.
Photo of a large country sunroom in Minneapolis.
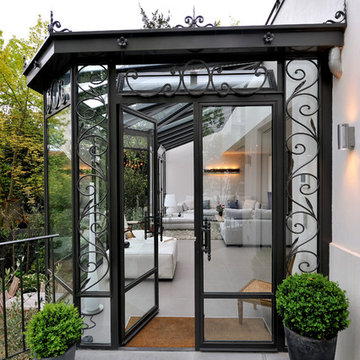
Stefan Meyer
Inspiration for a mid-sized traditional sunroom in Paris with ceramic floors and a glass ceiling.
Inspiration for a mid-sized traditional sunroom in Paris with ceramic floors and a glass ceiling.
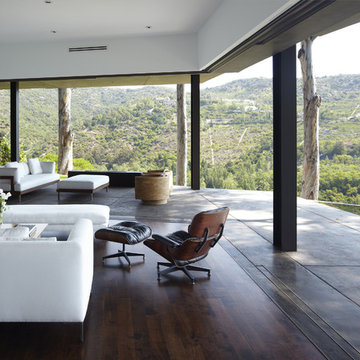
Large telescoping doors disappear to connect the living room to the terrain beyond creating an open corner.
Mid-sized modern open concept living room in Los Angeles with white walls and dark hardwood floors.
Mid-sized modern open concept living room in Los Angeles with white walls and dark hardwood floors.
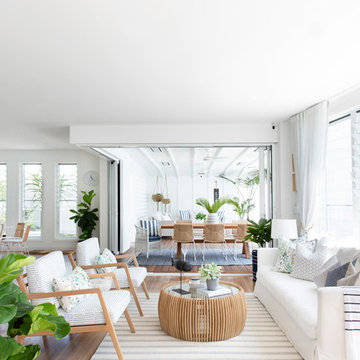
Donna Guyler Design
Expansive beach style open concept living room in Gold Coast - Tweed with white walls, brown floor, vinyl floors and no tv.
Expansive beach style open concept living room in Gold Coast - Tweed with white walls, brown floor, vinyl floors and no tv.
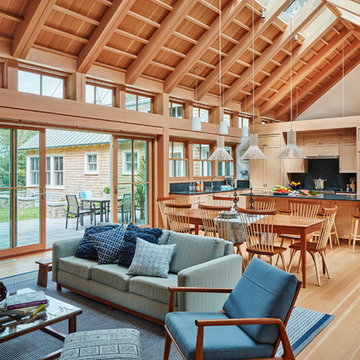
This home, set at the end of a long, private driveway, is far more than meets the eye. Built in three sections and connected by two breezeways, the home’s setting takes full advantage of the clean ocean air. Set back from the water on an open plot, its lush lawn is bordered by fieldstone walls that lead to an ocean cove.
The hideaway calms the mind and spirit, not only by its privacy from the noise of daily life, but through well-chosen elements, clean lines, and a bright, cheerful feel throughout. The interior is show-stopping, covered almost entirely in clear, vertical-grain fir—most of which was source from the same place. From the flooring to the walls, columns, staircases and ceiling beams, this special, tight-grain wood brightens every room in the home.
At just over 3,000 feet of living area, storage and smart use of space was a huge consideration in the creation of this home. For example, the mudroom and living room were both built with expansive window seating with storage beneath. Built-in drawers and cabinets can also be found throughout, yet never interfere with the distinctly uncluttered feel of the rooms.
The homeowners wanted the home to fit in as naturally as possible with the Cape Cod landscape, and also desired a feeling of virtual seamlessness between the indoors and out, resulting in an abundance of windows and doors throughout.
This home has high performance windows, which are rated to withstand hurricane-force winds and impact rated against wind-borne debris. The 24-foot skylight, which was installed by crane, consists of six independently mechanized shades operating in unison.
The open kitchen blends in with the home’s great room, and includes a Sub Zero refrigerator and a Wolf stove. Eco-friendly features in the home include low-flow faucets, dual-flush toilets in the bathrooms, and an energy recovery ventilation system, which conditions and improves indoor air quality.
Other natural materials incorporated for the home included a variety of stone, including bluestone and boulders. Hand-made ceramic tiles were used for the bathroom showers, and the kitchen counters are covered in granite – eye-catching and long-lasting.
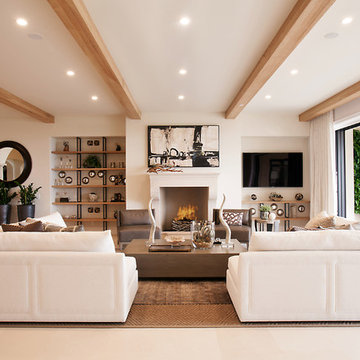
Photo by Darlene Halaby.
Mediterranean open concept living room in Orange County with white walls, limestone floors, a wall-mounted tv, a standard fireplace and beige floor.
Mediterranean open concept living room in Orange County with white walls, limestone floors, a wall-mounted tv, a standard fireplace and beige floor.
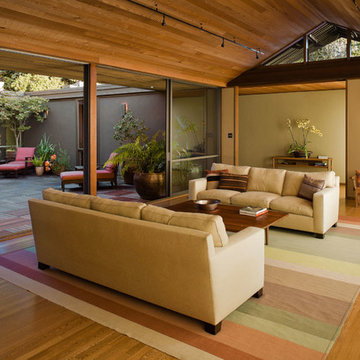
Indoor-outdoor courtyard, living room in mid-century-modern home. Living room with expansive views of the San Francisco Bay, with wood ceilings and floor to ceiling sliding doors. Courtyard with round dining table and wicker patio chairs, orange lounge chair and wood side table. Large potted plants on teak deck tiles in the Berkeley hills, California.
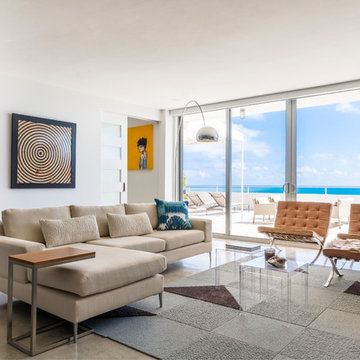
Photo of a large contemporary formal open concept living room in Miami with white walls, concrete floors, no fireplace and beige floor.
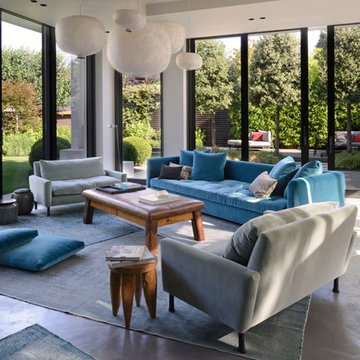
Christine Besson
Design ideas for a large contemporary enclosed living room in Paris with white walls, concrete floors, no fireplace and no tv.
Design ideas for a large contemporary enclosed living room in Paris with white walls, concrete floors, no fireplace and no tv.
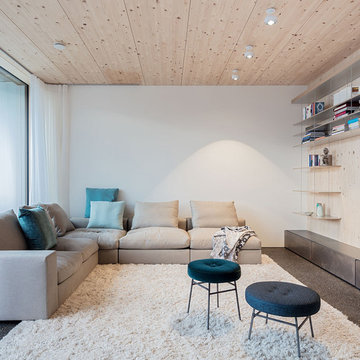
Jürgen Pollak
Inspiration for a small scandinavian open concept family room in Stuttgart with a library, white walls, no fireplace and no tv.
Inspiration for a small scandinavian open concept family room in Stuttgart with a library, white walls, no fireplace and no tv.
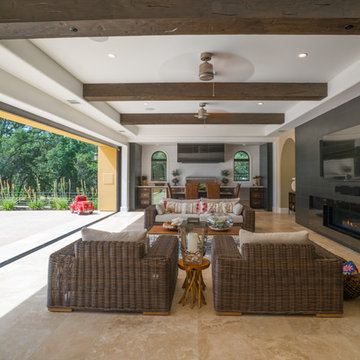
Game room opens to patio through Nana Wall system.
Photo Credit: Vista Estate Visuals
Design ideas for an expansive contemporary open concept family room in Sacramento with a game room, a ribbon fireplace, a wall-mounted tv, beige floor and a tile fireplace surround.
Design ideas for an expansive contemporary open concept family room in Sacramento with a game room, a ribbon fireplace, a wall-mounted tv, beige floor and a tile fireplace surround.
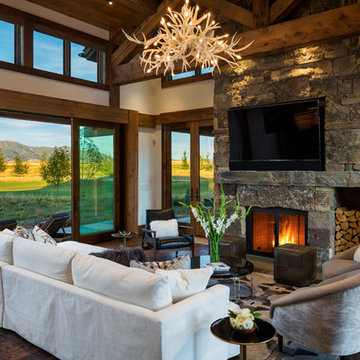
Neumann Photography
Photo of a large country open concept family room in Other with white walls, dark hardwood floors, a standard fireplace, a stone fireplace surround, a wall-mounted tv and brown floor.
Photo of a large country open concept family room in Other with white walls, dark hardwood floors, a standard fireplace, a stone fireplace surround, a wall-mounted tv and brown floor.
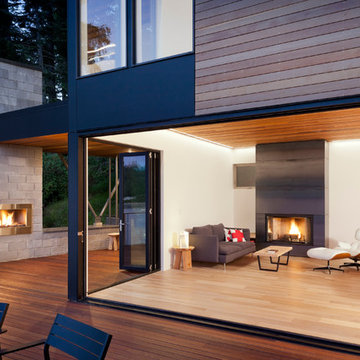
Tim Bies
This is an example of a small contemporary open concept living room in Seattle with white walls, a metal fireplace surround, light hardwood floors, a ribbon fireplace, no tv and brown floor.
This is an example of a small contemporary open concept living room in Seattle with white walls, a metal fireplace surround, light hardwood floors, a ribbon fireplace, no tv and brown floor.
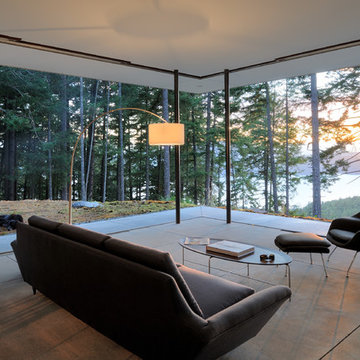
This is an example of a mid-sized contemporary living room in Seattle with concrete floors, white walls and no fireplace.
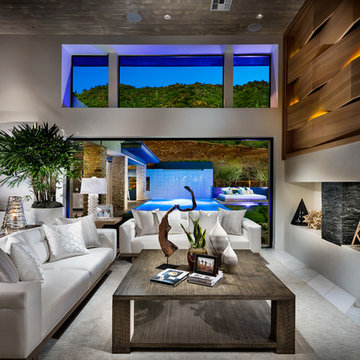
Large contemporary formal open concept living room in San Diego with white walls, a ribbon fireplace, a stone fireplace surround, no tv and multi-coloured floor.
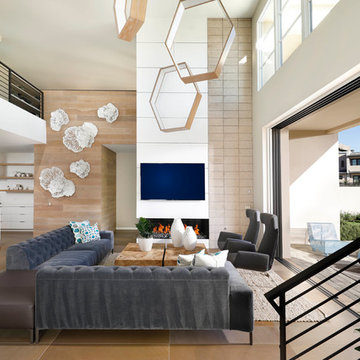
Anita Lang - IMI Design - Scottsdale, AZ
Large contemporary formal open concept living room in Phoenix with a ribbon fireplace, a wall-mounted tv, beige floor, beige walls, light hardwood floors and a metal fireplace surround.
Large contemporary formal open concept living room in Phoenix with a ribbon fireplace, a wall-mounted tv, beige floor, beige walls, light hardwood floors and a metal fireplace surround.
Indoor/outdoor Living Living Design Ideas
1



