All Fireplaces Decorating With Brown Living Design Ideas
Refine by:
Budget
Sort by:Popular Today
101 - 120 of 273 photos
Item 1 of 3
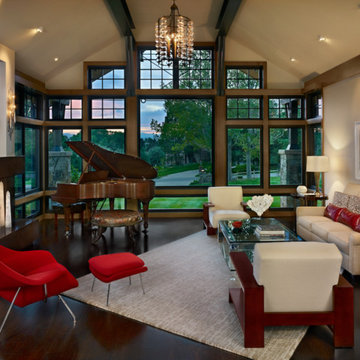
This elegant expression of a modern Colorado style home combines a rustic regional exterior with a refined contemporary interior. The client's private art collection is embraced by a combination of modern steel trusses, stonework and traditional timber beams. Generous expanses of glass allow for view corridors of the mountains to the west, open space wetlands towards the south and the adjacent horse pasture on the east.
Builder: Cadre General Contractors
http://www.cadregc.com
Interior Design: Comstock Design
http://comstockdesign.com
Photograph: Ron Ruscio Photography
http://ronrusciophotography.com/
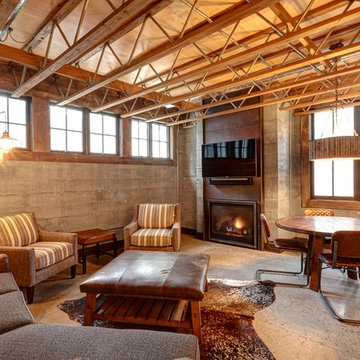
Design ideas for a country living room in Other with concrete floors, grey floor, grey walls and a standard fireplace.
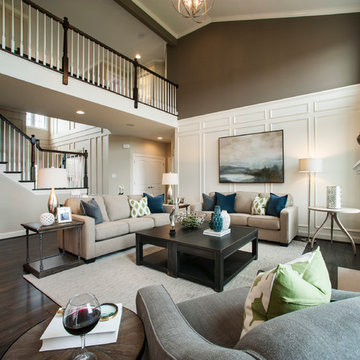
Photo of a large transitional open concept living room in Philadelphia with brown walls, a standard fireplace, a wall-mounted tv and dark hardwood floors.
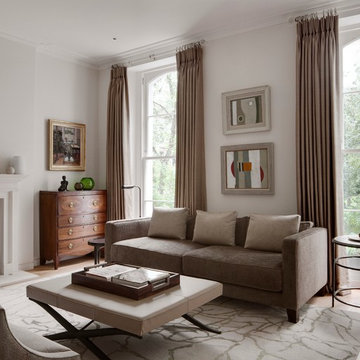
Transitional formal living room in London with grey walls, light hardwood floors, a standard fireplace and no tv.
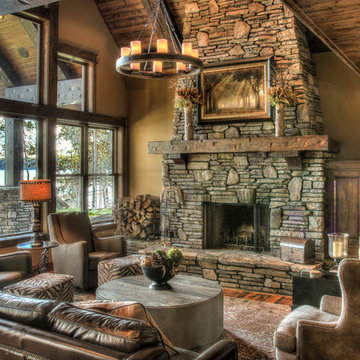
Inspiration for a large country open concept living room in Minneapolis with medium hardwood floors, a standard fireplace, a stone fireplace surround, no tv, brown floor and brown walls.
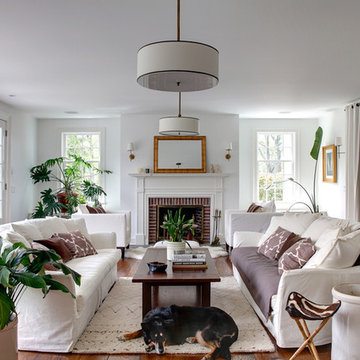
Photography by Olson Photographic, LLC
Inspiration for a large traditional living room in Bridgeport with white walls, a standard fireplace and a brick fireplace surround.
Inspiration for a large traditional living room in Bridgeport with white walls, a standard fireplace and a brick fireplace surround.
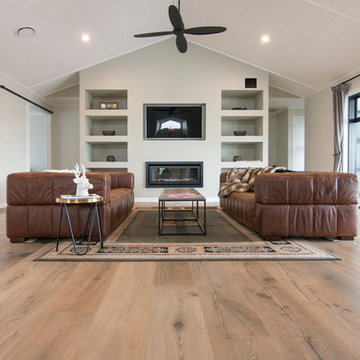
Rustic farmhouse inspired home.
Range: Manor Atelier (19mm Engineered French Oak Flooring)
Colour: Classic
Dimensions: 260mm W x 19mm H x 2.2m L
Grade: Rustic
Texture: Heavily Brushed & Handscraped
Warranty: 25 Years Residential | 5 Years Commercial
Photography: Forté
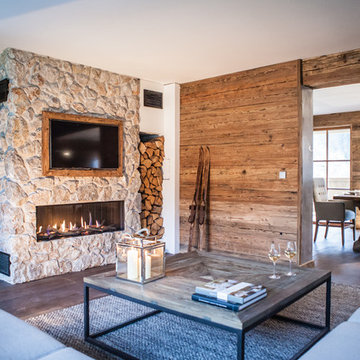
Daniela Polak und Wolf Lux
Design ideas for a country formal enclosed living room in Munich with brown walls, dark hardwood floors, a ribbon fireplace, a stone fireplace surround, a wall-mounted tv and brown floor.
Design ideas for a country formal enclosed living room in Munich with brown walls, dark hardwood floors, a ribbon fireplace, a stone fireplace surround, a wall-mounted tv and brown floor.
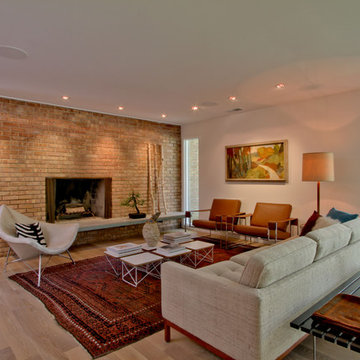
The original masonry fireplace, with brick veneer and floating steel framed hearth. The hearth was re-surfaced with a concrete, poured in place counter material. Low voltage, MR-16 recessed lights accent the fireplace and artwork. A small sidelight brings natural light in to wash the brick fireplace as well. Photo by Christopher Wright, CR
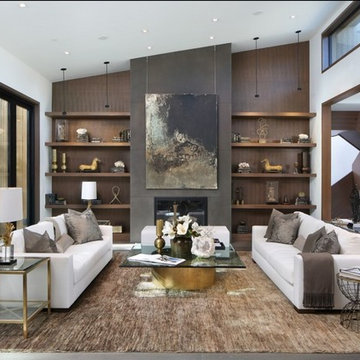
The plaster finish on the fireplace connects the walnut paneling/shelves to the white ceiling.
Inspiration for a large contemporary open concept living room in San Francisco with brown walls, dark hardwood floors, a standard fireplace, brown floor and a plaster fireplace surround.
Inspiration for a large contemporary open concept living room in San Francisco with brown walls, dark hardwood floors, a standard fireplace, brown floor and a plaster fireplace surround.
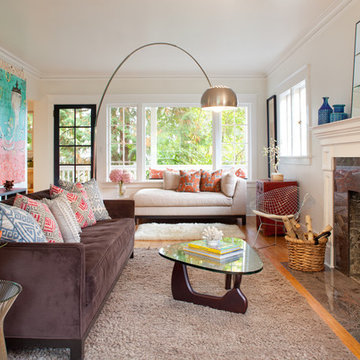
Photo of an eclectic living room in Portland with white walls, medium hardwood floors and a standard fireplace.
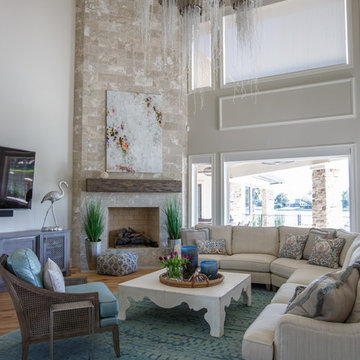
This is an example of a beach style family room in Jacksonville with beige walls, medium hardwood floors, a corner fireplace, a brick fireplace surround, a wall-mounted tv and brown floor.
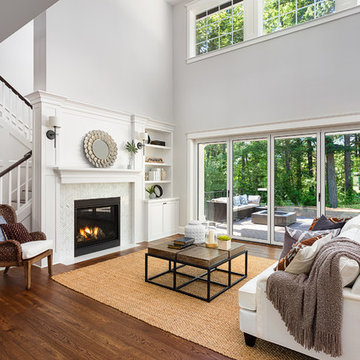
Design ideas for a mid-sized eclectic open concept living room in London with grey walls and a standard fireplace.
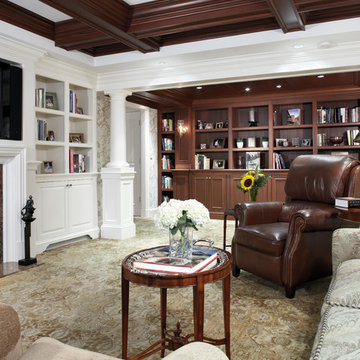
A suburban minimalist modern condo is transformed to a luxurious traditional residence.
Design ideas for a large traditional enclosed living room in Boston with a library, a standard fireplace and a built-in media wall.
Design ideas for a large traditional enclosed living room in Boston with a library, a standard fireplace and a built-in media wall.
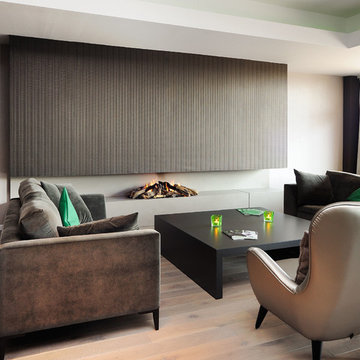
Contemporary formal living room in Other with medium hardwood floors, a ribbon fireplace and no tv.
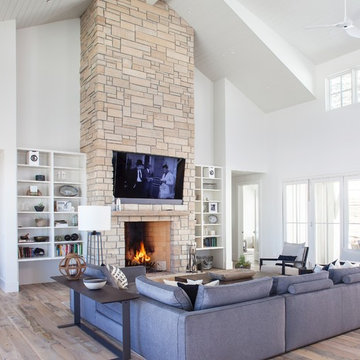
This is an example of a country open concept living room in Denver with white walls, medium hardwood floors, a standard fireplace, a stone fireplace surround, a wall-mounted tv and brown floor.
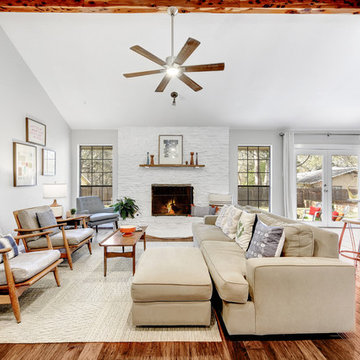
Allison Cartwright
Inspiration for a country formal open concept living room in Austin with white walls, medium hardwood floors, a standard fireplace, a stone fireplace surround and brown floor.
Inspiration for a country formal open concept living room in Austin with white walls, medium hardwood floors, a standard fireplace, a stone fireplace surround and brown floor.
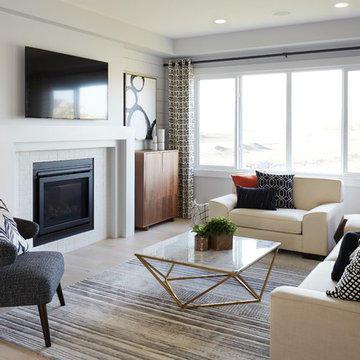
Ryan Patrick Kelly
Mid-sized transitional open concept living room in Edmonton with white walls, light hardwood floors, a standard fireplace, a wall-mounted tv and beige floor.
Mid-sized transitional open concept living room in Edmonton with white walls, light hardwood floors, a standard fireplace, a wall-mounted tv and beige floor.
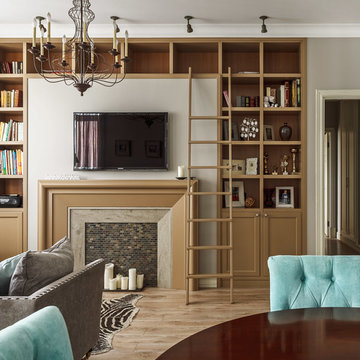
Сергей Красюк
Mid-sized traditional open concept living room in Moscow with a library, grey walls, medium hardwood floors, a wall-mounted tv, a ribbon fireplace, a wood fireplace surround and beige floor.
Mid-sized traditional open concept living room in Moscow with a library, grey walls, medium hardwood floors, a wall-mounted tv, a ribbon fireplace, a wood fireplace surround and beige floor.
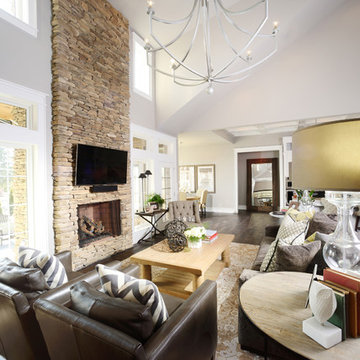
Preliminary architecture renderings were given to Obelisk Home with a challenge. The homeowners needed us to create an unusual but family friendly home, but also a home-based business functioning environment. Working with the architect, modifications were made to incorporate the desired functions for the family. Starting with the exterior, including landscape design, stone, brick and window selections a one-of-a-kind home was created. Every detail of the interior was created with the homeowner and the Obelisk Home design team.
Furnishings, art, accessories, and lighting were provided through Obelisk Home. We were challenged to incorporate existing furniture. So the team repurposed, re-finished and worked these items into the new plan. Custom paint colors and upholstery were purposely blended to add cohesion. Custom light fixtures were designed and manufactured for the main living areas giving the entire home a unique and personal feel.
Photos by Jeremy Mason McGraw
All Fireplaces Decorating With Brown Living Design Ideas
6



