All Fireplaces Living Design Ideas
Refine by:
Budget
Sort by:Popular Today
81 - 100 of 94,427 photos
Item 1 of 3
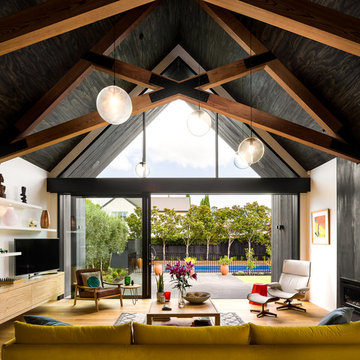
Living Room looking across exterior terrace to swimming pool.
Design ideas for a large contemporary living room in Christchurch with white walls, a metal fireplace surround, a freestanding tv, beige floor, light hardwood floors and a ribbon fireplace.
Design ideas for a large contemporary living room in Christchurch with white walls, a metal fireplace surround, a freestanding tv, beige floor, light hardwood floors and a ribbon fireplace.
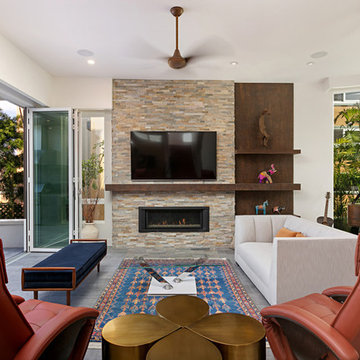
Design ideas for a mid-sized transitional enclosed living room in San Diego with white walls, a wall-mounted tv, grey floor, a library, porcelain floors, a ribbon fireplace and a stone fireplace surround.
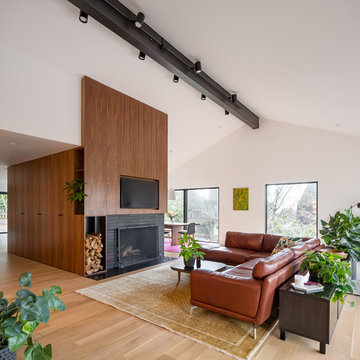
Josh Partee
Photo of a mid-sized midcentury open concept living room in Portland with a library, white walls, light hardwood floors, a standard fireplace and a wood fireplace surround.
Photo of a mid-sized midcentury open concept living room in Portland with a library, white walls, light hardwood floors, a standard fireplace and a wood fireplace surround.
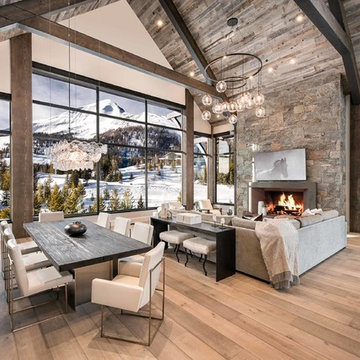
Cassiopeia Way Residence
Architect: Locati Architects
General Contractor: SBC
Interior Designer: Jane Legasa
Photography: Zakara Photography
Inspiration for a country open concept living room in Other with grey walls, medium hardwood floors, a standard fireplace and brown floor.
Inspiration for a country open concept living room in Other with grey walls, medium hardwood floors, a standard fireplace and brown floor.
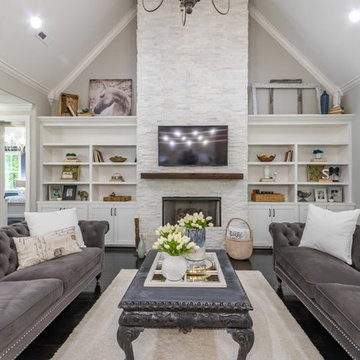
Stunning high ceilings living room with custom cabinets
Photo of a large transitional formal open concept living room in San Francisco with grey walls, dark hardwood floors, a standard fireplace, a stone fireplace surround, brown floor and a wall-mounted tv.
Photo of a large transitional formal open concept living room in San Francisco with grey walls, dark hardwood floors, a standard fireplace, a stone fireplace surround, brown floor and a wall-mounted tv.
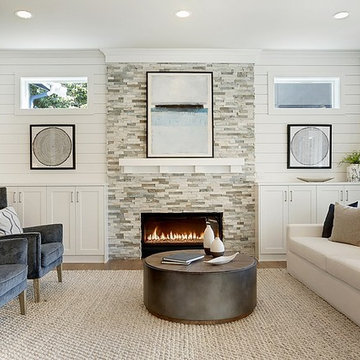
Inspiration for a transitional formal living room in Seattle with white walls, a standard fireplace, a stone fireplace surround and no tv.
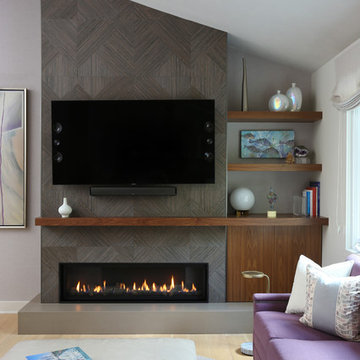
This stunning modern-inspired fireplace is truly a focal point. Clad in Porcelenosa geometric tile, teh custom walnut millwork and concrete hearth add rich depth to the space. The angles in the ceiling and tile are also subtly repeated in the ottoman vinyl by Kravet. And who doesn't love a purple sofa? Photo by David Sparks.
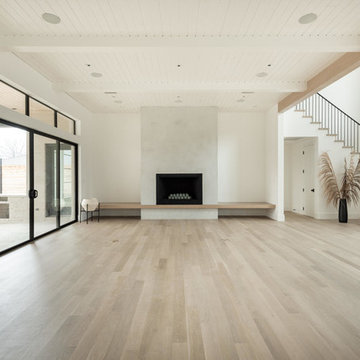
Photo of a large modern formal open concept living room in Dallas with white walls, light hardwood floors, a standard fireplace, a concrete fireplace surround, a wall-mounted tv and brown floor.
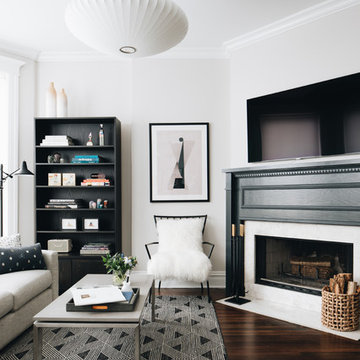
Beach style family room in Chicago with a library, grey walls, dark hardwood floors, a corner fireplace, a stone fireplace surround and a wall-mounted tv.
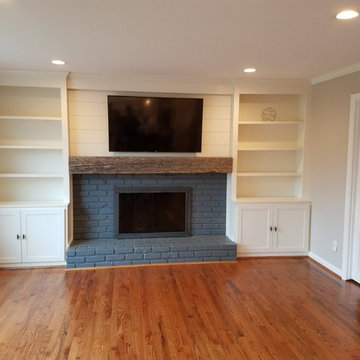
Inspiration for a large transitional enclosed family room in Cincinnati with grey walls, medium hardwood floors, a standard fireplace, a brick fireplace surround, a wall-mounted tv and brown floor.
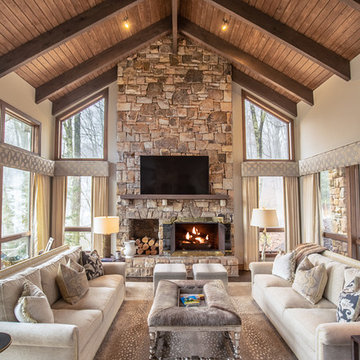
Burton Photography
Photo of a large country open concept family room in Charlotte with a stone fireplace surround, white walls, a standard fireplace and a wall-mounted tv.
Photo of a large country open concept family room in Charlotte with a stone fireplace surround, white walls, a standard fireplace and a wall-mounted tv.
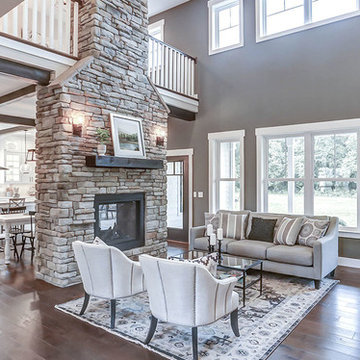
This grand 2-story home with first-floor owner’s suite includes a 3-car garage with spacious mudroom entry complete with built-in lockers. A stamped concrete walkway leads to the inviting front porch. Double doors open to the foyer with beautiful hardwood flooring that flows throughout the main living areas on the 1st floor. Sophisticated details throughout the home include lofty 10’ ceilings on the first floor and farmhouse door and window trim and baseboard. To the front of the home is the formal dining room featuring craftsman style wainscoting with chair rail and elegant tray ceiling. Decorative wooden beams adorn the ceiling in the kitchen, sitting area, and the breakfast area. The well-appointed kitchen features stainless steel appliances, attractive cabinetry with decorative crown molding, Hanstone countertops with tile backsplash, and an island with Cambria countertop. The breakfast area provides access to the spacious covered patio. A see-thru, stone surround fireplace connects the breakfast area and the airy living room. The owner’s suite, tucked to the back of the home, features a tray ceiling, stylish shiplap accent wall, and an expansive closet with custom shelving. The owner’s bathroom with cathedral ceiling includes a freestanding tub and custom tile shower. Additional rooms include a study with cathedral ceiling and rustic barn wood accent wall and a convenient bonus room for additional flexible living space. The 2nd floor boasts 3 additional bedrooms, 2 full bathrooms, and a loft that overlooks the living room.
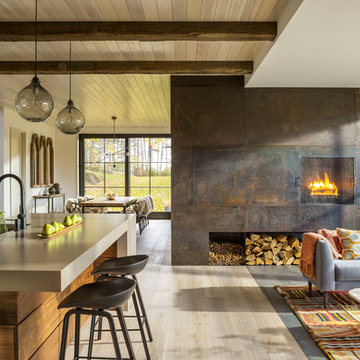
Inspiration for a mid-sized country open concept living room in Burlington with a metal fireplace surround, no tv, white walls, light hardwood floors, a standard fireplace and beige floor.
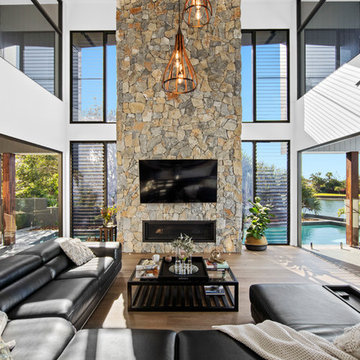
Property Creative
Contemporary open concept living room in Sunshine Coast with white walls, medium hardwood floors, a ribbon fireplace, a stone fireplace surround, a wall-mounted tv and brown floor.
Contemporary open concept living room in Sunshine Coast with white walls, medium hardwood floors, a ribbon fireplace, a stone fireplace surround, a wall-mounted tv and brown floor.
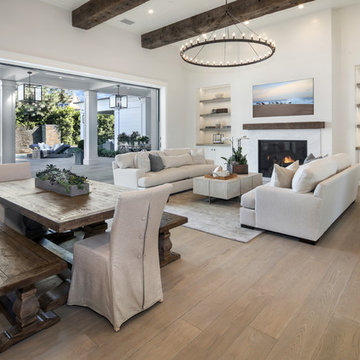
Jeri Koegel
Inspiration for a transitional open concept living room in Orange County with white walls, medium hardwood floors, a standard fireplace and brown floor.
Inspiration for a transitional open concept living room in Orange County with white walls, medium hardwood floors, a standard fireplace and brown floor.
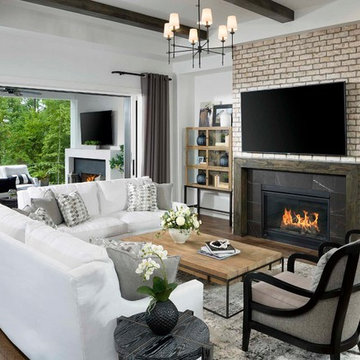
Arthur Rutenberg Homes
Inspiration for a transitional open concept family room in Charlotte with white walls, dark hardwood floors, a ribbon fireplace, a stone fireplace surround, a wall-mounted tv and brown floor.
Inspiration for a transitional open concept family room in Charlotte with white walls, dark hardwood floors, a ribbon fireplace, a stone fireplace surround, a wall-mounted tv and brown floor.
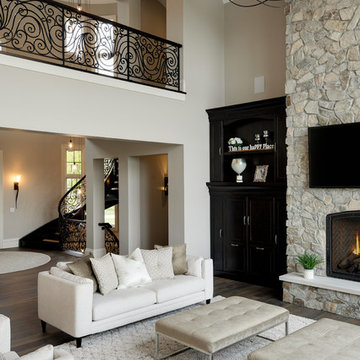
This home design features a two story great room space with a stone fireplace overlooked by the upper level catwalk. Build in cabinets flank the grand stone fireplace.
Photo by Spacecrafting
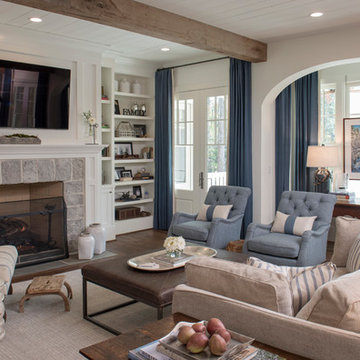
photo: Woodie Williams
This is an example of a large transitional enclosed family room in Atlanta with white walls, dark hardwood floors, a standard fireplace, a stone fireplace surround, a wall-mounted tv and brown floor.
This is an example of a large transitional enclosed family room in Atlanta with white walls, dark hardwood floors, a standard fireplace, a stone fireplace surround, a wall-mounted tv and brown floor.
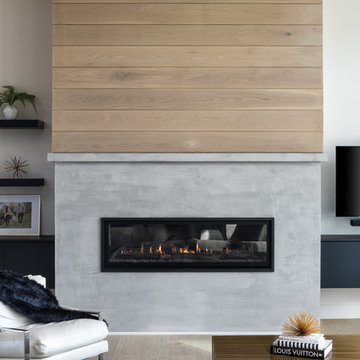
Landmark Photography
Large modern open concept family room in Minneapolis with white walls, vinyl floors, a standard fireplace, a wall-mounted tv and beige floor.
Large modern open concept family room in Minneapolis with white walls, vinyl floors, a standard fireplace, a wall-mounted tv and beige floor.
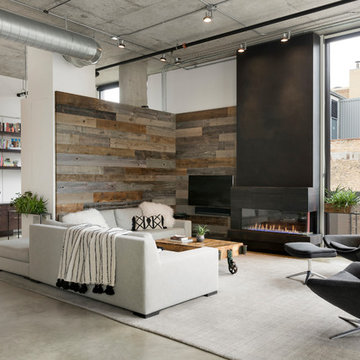
Photographer: Spacecrafting
Inspiration for an industrial open concept living room in Minneapolis with white walls, concrete floors, a ribbon fireplace, a wall-mounted tv and grey floor.
Inspiration for an industrial open concept living room in Minneapolis with white walls, concrete floors, a ribbon fireplace, a wall-mounted tv and grey floor.
All Fireplaces Living Design Ideas
5



