All Fireplaces Living Design Ideas
Refine by:
Budget
Sort by:Popular Today
121 - 140 of 94,427 photos
Item 1 of 3
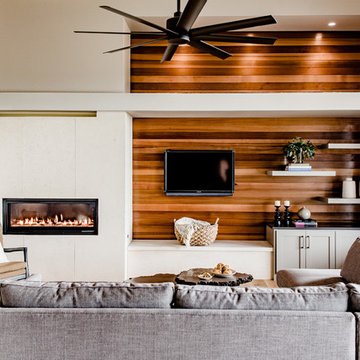
Inspiration for a large contemporary open concept family room in Austin with a wall-mounted tv, white walls, a ribbon fireplace and a stone fireplace surround.
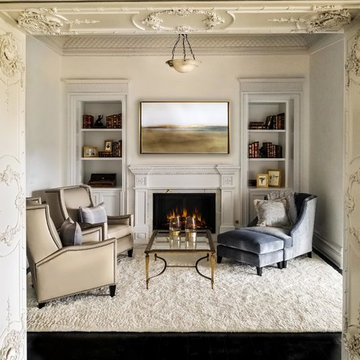
White, gold and almost black are used in this very large, traditional remodel of an original Landry Group Home, filled with contemporary furniture, modern art and decor. White painted moldings on walls and ceilings, combined with black stained wide plank wood flooring. Very grand spaces, including living room, family room, dining room and music room feature hand knotted rugs in modern light grey, gold and black free form styles. All large rooms, including the master suite, feature white painted fireplace surrounds in carved moldings. Music room is stunning in black venetian plaster and carved white details on the ceiling with burgandy velvet upholstered chairs and a burgandy accented Baccarat Crystal chandelier. All lighting throughout the home, including the stairwell and extra large dining room hold Baccarat lighting fixtures. Master suite is composed of his and her baths, a sitting room divided from the master bedroom by beautiful carved white doors. Guest house shows arched white french doors, ornate gold mirror, and carved crown moldings. All the spaces are comfortable and cozy with warm, soft textures throughout. Project Location: Lake Sherwood, Westlake, California. Project designed by Maraya Interior Design. From their beautiful resort town of Ojai, they serve clients in Montecito, Hope Ranch, Malibu and Calabasas, across the tri-county area of Santa Barbara, Ventura and Los Angeles, south to Hidden Hills.
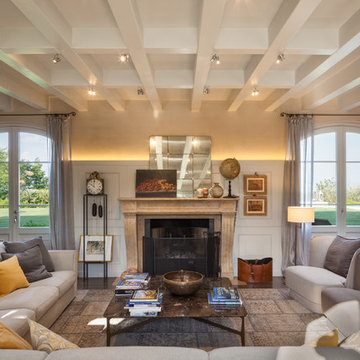
Andrea Zanchi Photography
Inspiration for a contemporary open concept living room in Other with a standard fireplace, beige walls, dark hardwood floors and brown floor.
Inspiration for a contemporary open concept living room in Other with a standard fireplace, beige walls, dark hardwood floors and brown floor.
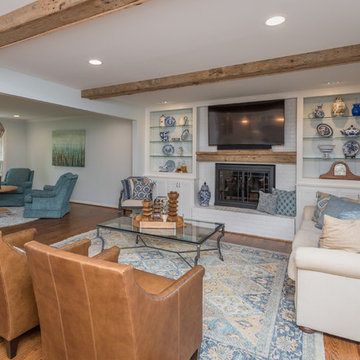
Bill Worley
Inspiration for a mid-sized traditional open concept family room in Louisville with grey walls, medium hardwood floors, a standard fireplace, a brick fireplace surround, a wall-mounted tv and brown floor.
Inspiration for a mid-sized traditional open concept family room in Louisville with grey walls, medium hardwood floors, a standard fireplace, a brick fireplace surround, a wall-mounted tv and brown floor.
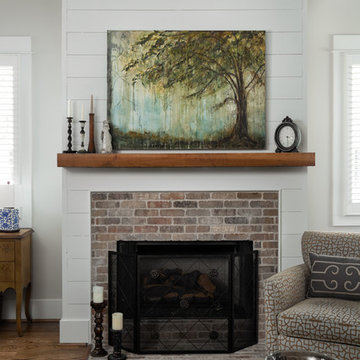
New home construction in Homewood Alabama photographed for Willow Homes, Willow Design Studio, and Triton Stone Group by Birmingham Alabama based architectural and interiors photographer Tommy Daspit. You can see more of his work at http://tommydaspit.com
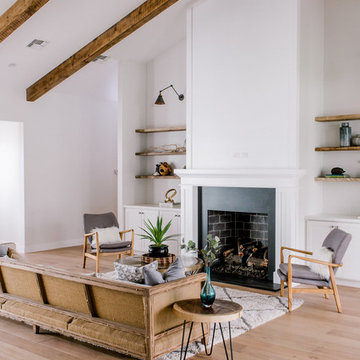
Photo of a country formal open concept living room in Phoenix with white walls, light hardwood floors, a standard fireplace, a brick fireplace surround, no tv and beige floor.
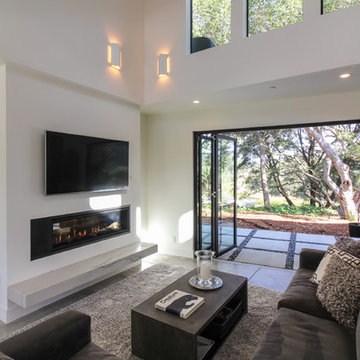
On a bare dirt lot held for many years, the design conscious client was now given the ultimate palette to bring their dream home to life. This brand new single family residence includes 3 bedrooms, 3 1/2 Baths, kitchen, dining, living, laundry, one car garage, and second floor deck of 352 sq. ft.
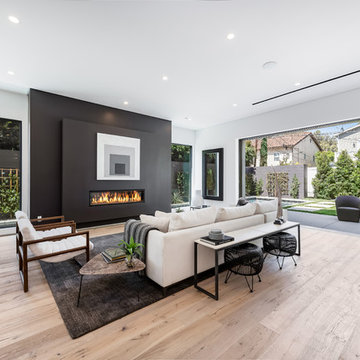
Design ideas for a contemporary formal living room in Los Angeles with black walls, light hardwood floors, a ribbon fireplace and beige floor.
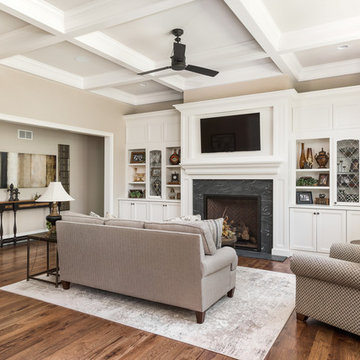
This 2 story home with a first floor Master Bedroom features a tumbled stone exterior with iron ore windows and modern tudor style accents. The Great Room features a wall of built-ins with antique glass cabinet doors that flank the fireplace and a coffered beamed ceiling. The adjacent Kitchen features a large walnut topped island which sets the tone for the gourmet kitchen. Opening off of the Kitchen, the large Screened Porch entertains year round with a radiant heated floor, stone fireplace and stained cedar ceiling. Photo credit: Picture Perfect Homes
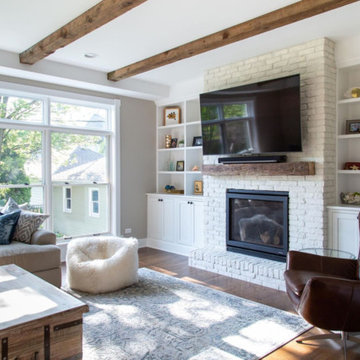
This is an example of a mid-sized country open concept family room in Chicago with grey walls, medium hardwood floors, a standard fireplace, a brick fireplace surround, a wall-mounted tv, brown floor, a home bar and exposed beam.
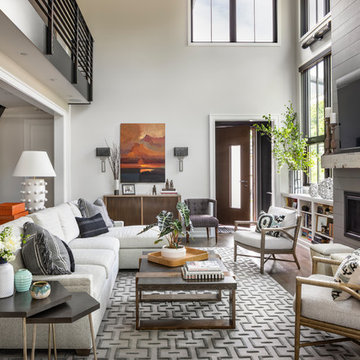
Design ideas for a transitional family room in New York with white walls, dark hardwood floors, a standard fireplace, a wood fireplace surround and a wall-mounted tv.
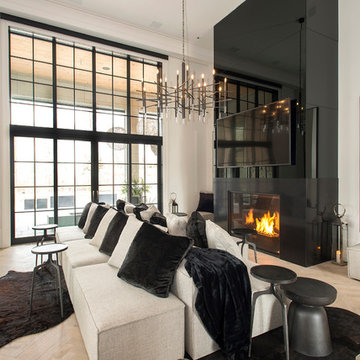
Photo of an expansive contemporary formal open concept living room in Toronto with white walls, light hardwood floors, a standard fireplace, a stone fireplace surround, a wall-mounted tv and white floor.
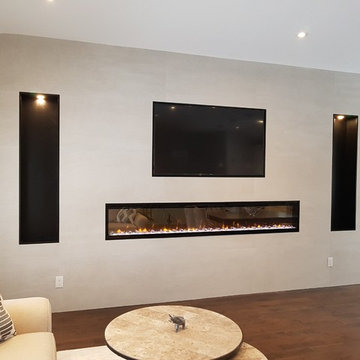
Photo of a mid-sized modern open concept living room in Toronto with grey walls, a ribbon fireplace, a metal fireplace surround, a wall-mounted tv, brown floor and medium hardwood floors.
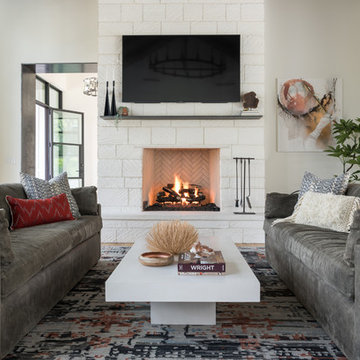
This is an example of a transitional living room in Austin with white walls, light hardwood floors, a standard fireplace, a tile fireplace surround, a wall-mounted tv and brown floor.
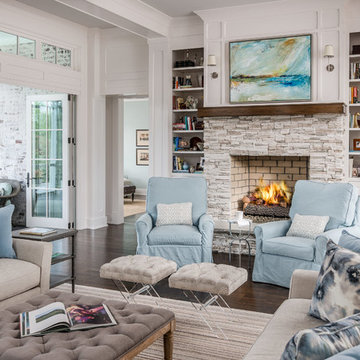
Great Room + folding glass doors that lead to a screend porch.
Photography: Garett + Carrie Buell of Studiobuell/ studiobuell.com
Large country open concept living room in Nashville with white walls, dark hardwood floors, a standard fireplace, a stone fireplace surround, no tv and brown floor.
Large country open concept living room in Nashville with white walls, dark hardwood floors, a standard fireplace, a stone fireplace surround, no tv and brown floor.
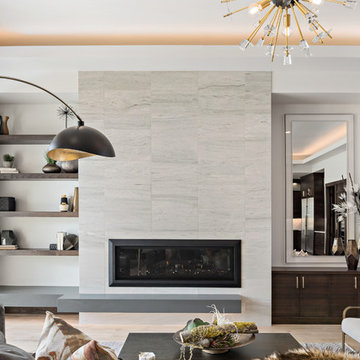
Contemporary living room in Boise with white walls, light hardwood floors, a ribbon fireplace, a tile fireplace surround and beige floor.
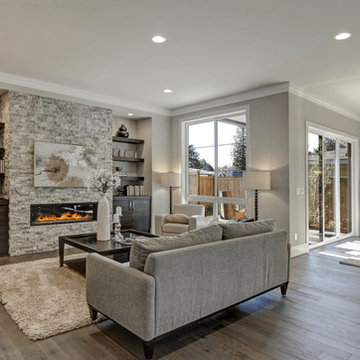
Design ideas for a large transitional open concept family room with grey walls, a standard fireplace, a stone fireplace surround, no tv, grey floor and laminate floors.
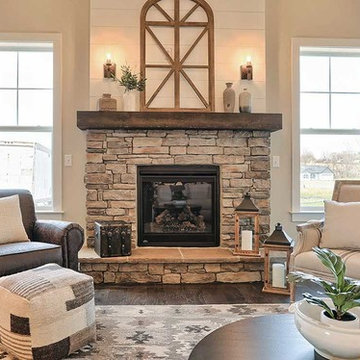
This 1-story home with open floorplan includes 2 bedrooms and 2 bathrooms. Stylish hardwood flooring flows from the Foyer through the main living areas. The Kitchen with slate appliances and quartz countertops with tile backsplash. Off of the Kitchen is the Dining Area where sliding glass doors provide access to the screened-in porch and backyard. The Family Room, warmed by a gas fireplace with stone surround and shiplap, includes a cathedral ceiling adorned with wood beams. The Owner’s Suite is a quiet retreat to the rear of the home and features an elegant tray ceiling, spacious closet, and a private bathroom with double bowl vanity and tile shower. To the front of the home is an additional bedroom, a full bathroom, and a private study with a coffered ceiling and barn door access.
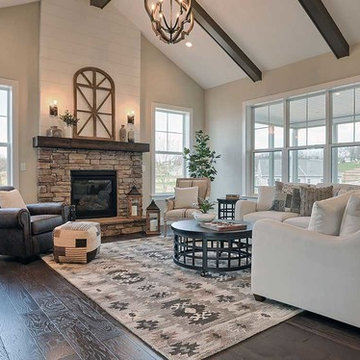
This 1-story home with open floorplan includes 2 bedrooms and 2 bathrooms. Stylish hardwood flooring flows from the Foyer through the main living areas. The Kitchen with slate appliances and quartz countertops with tile backsplash. Off of the Kitchen is the Dining Area where sliding glass doors provide access to the screened-in porch and backyard. The Family Room, warmed by a gas fireplace with stone surround and shiplap, includes a cathedral ceiling adorned with wood beams. The Owner’s Suite is a quiet retreat to the rear of the home and features an elegant tray ceiling, spacious closet, and a private bathroom with double bowl vanity and tile shower. To the front of the home is an additional bedroom, a full bathroom, and a private study with a coffered ceiling and barn door access.
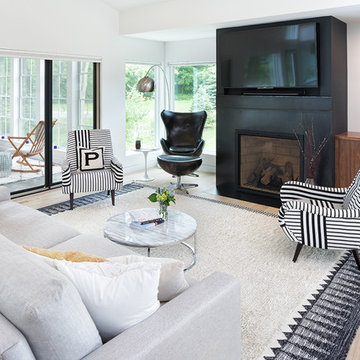
The contemporary living room is filled with lots of natural light as well as a custom metal-framed fireplace. . Photo by Jim Kruger, LandMark 2018
Design ideas for a large modern open concept living room in Minneapolis with white walls, light hardwood floors, a standard fireplace, a metal fireplace surround, a wall-mounted tv and brown floor.
Design ideas for a large modern open concept living room in Minneapolis with white walls, light hardwood floors, a standard fireplace, a metal fireplace surround, a wall-mounted tv and brown floor.
All Fireplaces Living Design Ideas
7



