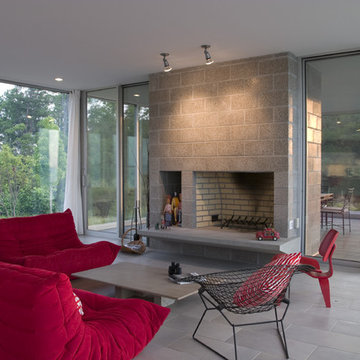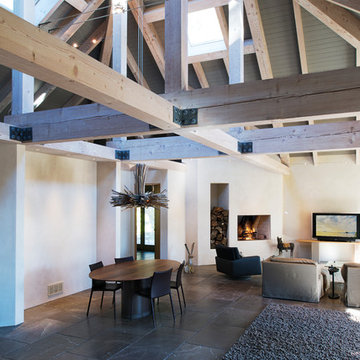All Fireplaces Living Design Ideas
Refine by:
Budget
Sort by:Popular Today
21 - 40 of 202 photos
Item 1 of 3
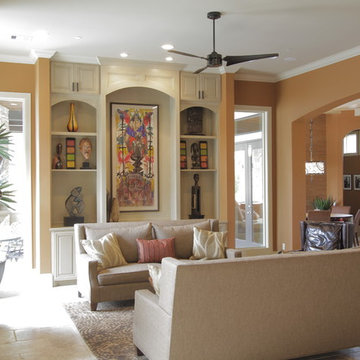
This project was for a new home construction. This kitchen features absolute black granite mixed with carnival granite on the island Counter top, White Linen glazed custom cabinetry on the parameter and darker glaze stain on the island, the vent hood and around the stove. There is a natural stacked stone on as the backsplash under the hood with a travertine subway tile acting as the backsplash under the cabinetry. The floor is a chisel edge noche travertine in off set pattern. Two tones of wall paint were used in the kitchen. The family room features two sofas on each side of the fire place on a rug made Surya Rugs. The bookcase features a picture hung in the center with accessories on each side. The fan is sleek and modern along with high ceilings.
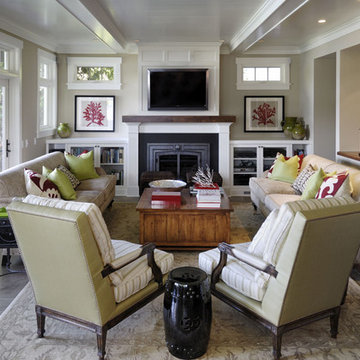
Photo of a large traditional living room in Seattle with beige walls, a standard fireplace and a wall-mounted tv.
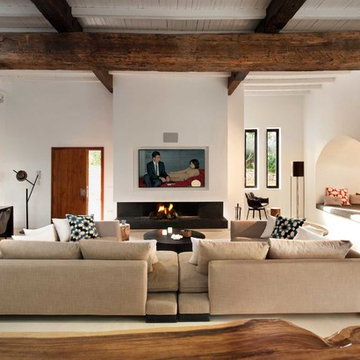
The main room features 4 metre high ceilings and large sliding glass doors so that in the summer the living room doubles up with the outside terrace. TG-Studio also installed a new wood burning fireplace with flamed granite base and
black steel back; this feature holds a 70 inch tv and surround sound system. It also hides a new double height towel
storage room so that the niche (formerly a bread oven) could be opened up into the main room. The two L-shaped
Lazytime sofas are by Camerich and the Toubkal cushions by The Rug Company.
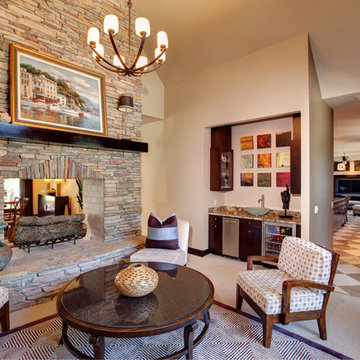
Christopher Lee & Company Fine Homes
This is an example of a contemporary living room in Oklahoma City with a two-sided fireplace.
This is an example of a contemporary living room in Oklahoma City with a two-sided fireplace.
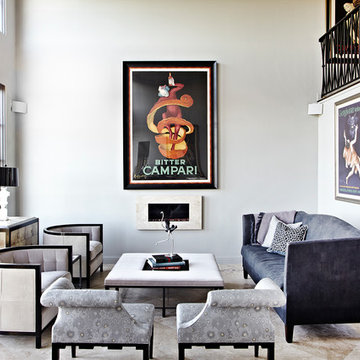
Tony George Photography
Design ideas for a transitional formal open concept living room in San Francisco with a ribbon fireplace and no tv.
Design ideas for a transitional formal open concept living room in San Francisco with a ribbon fireplace and no tv.
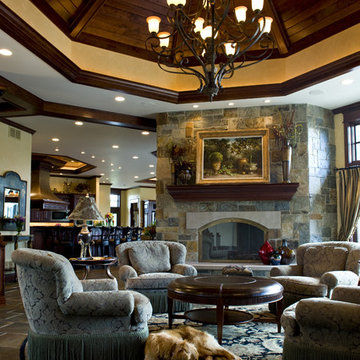
Designed by Marie Meko, Allied ASID
This is an example of a country living room in Minneapolis with a standard fireplace and a stone fireplace surround.
This is an example of a country living room in Minneapolis with a standard fireplace and a stone fireplace surround.
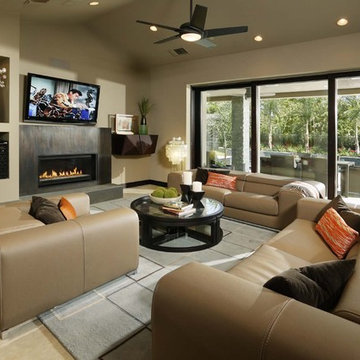
Photo of a contemporary living room in Sacramento with beige walls and a ribbon fireplace.
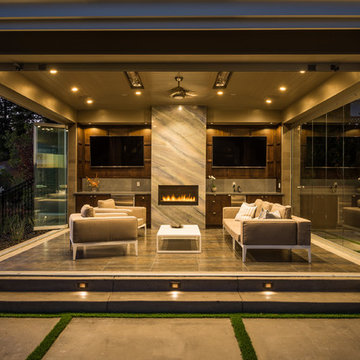
This is an example of a mid-sized contemporary formal open concept living room in San Francisco with a ribbon fireplace and a wall-mounted tv.
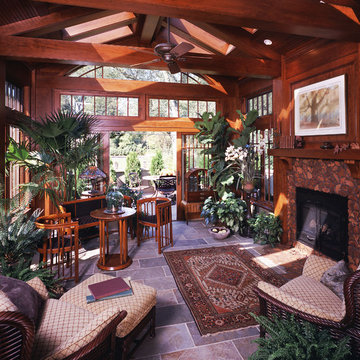
Design ideas for a traditional sunroom in Minneapolis with a standard fireplace.
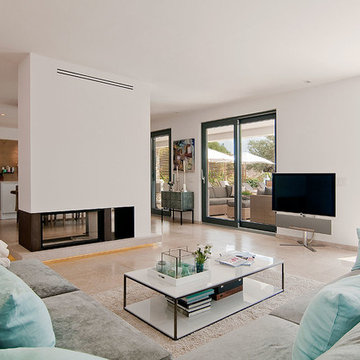
Abad y Cotoner
Large mediterranean open concept family room in Palma de Mallorca with white walls, limestone floors, a freestanding tv and a two-sided fireplace.
Large mediterranean open concept family room in Palma de Mallorca with white walls, limestone floors, a freestanding tv and a two-sided fireplace.
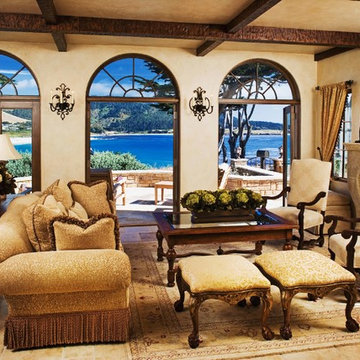
Inspiration for a mid-sized mediterranean formal open concept living room in Seattle with beige walls, a standard fireplace, a stone fireplace surround, no tv, beige floor and limestone floors.
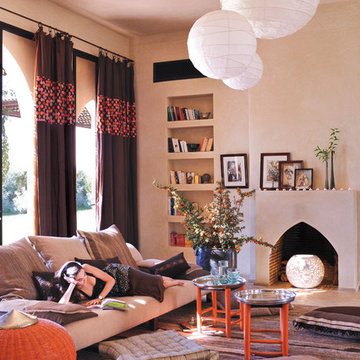
Excerpted from Marrakesh by Design by Maryam Montague (Artisan Books). Copyright 2012.
Photo of a mediterranean living room in New York with beige walls and a standard fireplace.
Photo of a mediterranean living room in New York with beige walls and a standard fireplace.
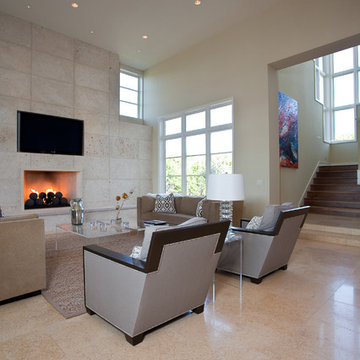
Given a challenging lot configuration and topography, along with privacy issues, we had to get creative in designing this home. The home is divided into four basic living zones: private owner’s suite, informal living area, kids area upstairs, and a flexible guest entertaining area. The entry is unique in that it takes you directly through to the outdoor living area, and also provides separation of the owners’ private suite from the rest of the home. There are no formal living or dining areas; instead the breakfast and family rooms were enlarged to entertain more comfortably in an informal manner. One great feature of the detached casita is that it has a lower activity area, which helps the house connect to the property below. This contemporary haven in Barton Creek is a beautiful example of a chic and elegant design that creates a very practical and informal space for living.
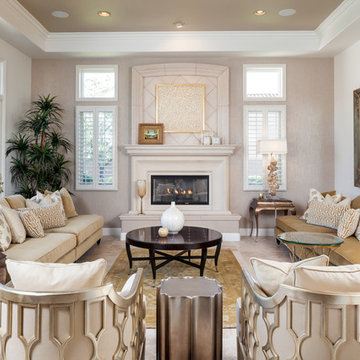
Private residence. Designed by Debbie Miller. Photo by KuDa Photography.
Transitional formal living room in Portland with white walls and a standard fireplace.
Transitional formal living room in Portland with white walls and a standard fireplace.
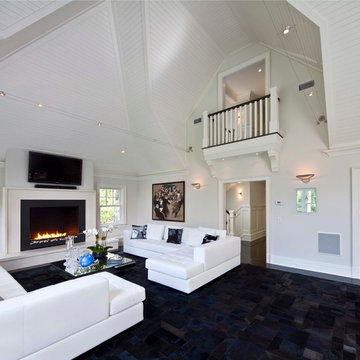
Steven Mueller Architects, LLC is a principle-based architectural firm located in the heart of Greenwich. The firm’s work exemplifies a personal commitment to achieving the finest architectural expression through a cooperative relationship with the client. Each project is designed to enhance the lives of the occupants by developing practical, dynamic and creative solutions. The firm has received recognition for innovative architecture providing for maximum efficiency and the highest quality of service.
Photo: © Jim Fiora Studio LLC
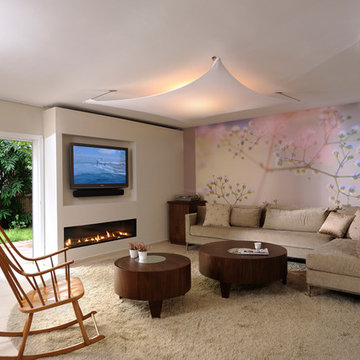
ASAF HAVER
Eclectic living room in Tel Aviv with a ribbon fireplace and a wall-mounted tv.
Eclectic living room in Tel Aviv with a ribbon fireplace and a wall-mounted tv.
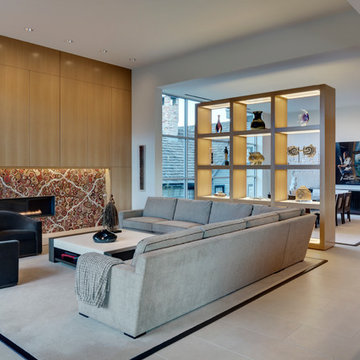
Contemporary open concept living room in Dallas with white walls and a ribbon fireplace.
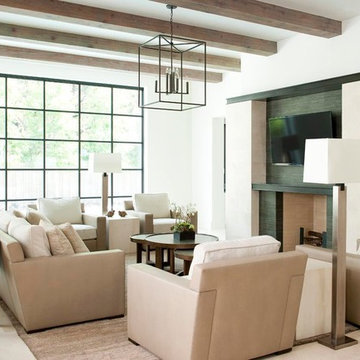
Tatum Brown Custom Homes
{Photo credit: Danny Piassick}
{Architectural credit: Enrique Montenegro of Stocker Hoesterey Montenegro Architects}
This is an example of a contemporary open concept living room in Dallas with white walls, a standard fireplace, a stone fireplace surround and a wall-mounted tv.
This is an example of a contemporary open concept living room in Dallas with white walls, a standard fireplace, a stone fireplace surround and a wall-mounted tv.
All Fireplaces Living Design Ideas
2




