All Fireplaces Living Design Ideas
Refine by:
Budget
Sort by:Popular Today
41 - 60 of 202 photos
Item 1 of 3
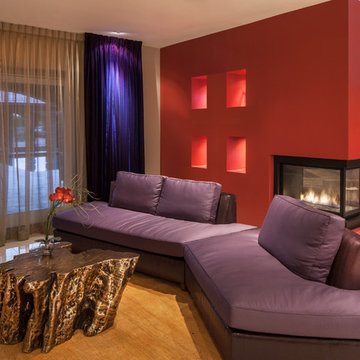
Esther Boivin Interiors
Thompson Photographic
Photo of a contemporary living room in Phoenix with a two-sided fireplace.
Photo of a contemporary living room in Phoenix with a two-sided fireplace.
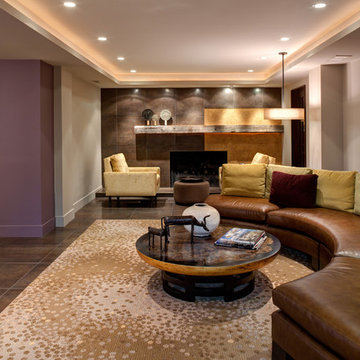
Moving into the lower level with softened natural light was key, so the knotty pine walls, low-hanging ceilings and vinyl flooring were updated with a raised ceiling, natural stone finishes and reclaimed wood detailing.
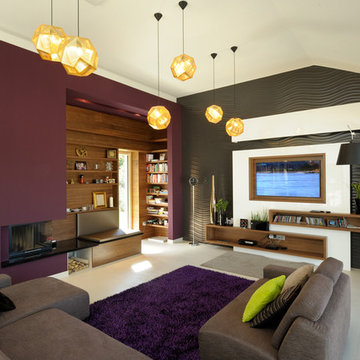
Zoltan Maklary @archidea
Design ideas for a contemporary living room in Other with purple walls, a corner fireplace and a built-in media wall.
Design ideas for a contemporary living room in Other with purple walls, a corner fireplace and a built-in media wall.
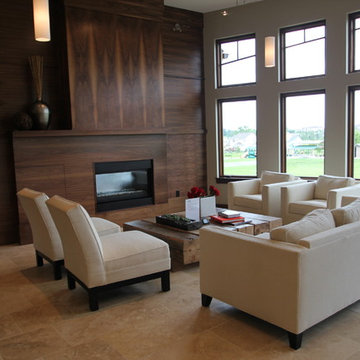
Photo of a contemporary living room in Cedar Rapids with a wood fireplace surround, a standard fireplace and travertine floors.
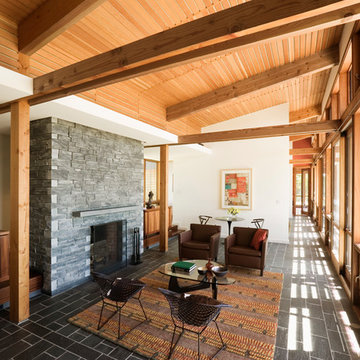
Inspiration for a mid-sized midcentury formal open concept living room in Bridgeport with a standard fireplace, a stone fireplace surround, white walls, slate floors and no tv.
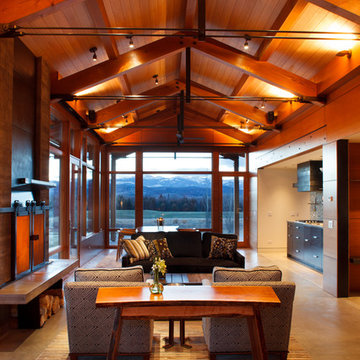
Design ideas for a contemporary open concept living room in Other with a standard fireplace.
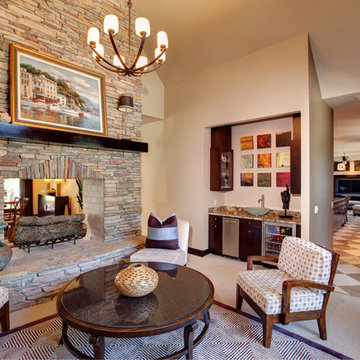
Christopher Lee & Company Fine Homes
This is an example of a contemporary living room in Oklahoma City with a two-sided fireplace.
This is an example of a contemporary living room in Oklahoma City with a two-sided fireplace.
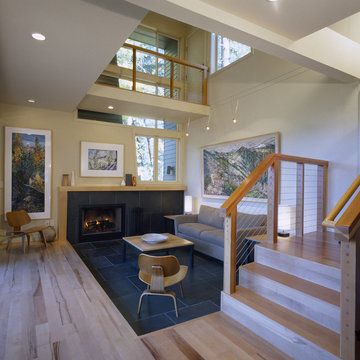
c. Five Design
Photo of a mid-sized modern living room in San Francisco with beige walls, a standard fireplace, no tv and black floor.
Photo of a mid-sized modern living room in San Francisco with beige walls, a standard fireplace, no tv and black floor.
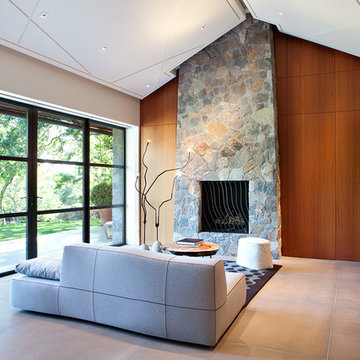
The Fieldstone Cottage is the culmination of collaboration between DM+A and our clients. Having a contractor as a client is a blessed thing. Here, some dreams come true. Here ideas and materials that couldn’t be incorporated in the much larger house were brought seamlessly together. The 640 square foot cottage stands only 25 feet from the bigger, more costly “Older Brother”, but stands alone in its own right. When our Clients commissioned DM+A for the project the direction was simple; make the cottage appear to be a companion to the main house, but be more frugal in the space and material used. The solution was to have one large living, working and sleeping area with a small, but elegant bathroom. The design imagery was about collision of materials and the form that emits from that collision. The furnishings and decorative lighting are the work of Caterina Spies-Reese of CSR Design. Mariko Reed Photography
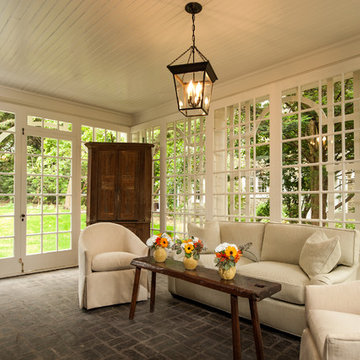
Angle Eye Photography
Inspiration for a mid-sized traditional sunroom in Philadelphia with a standard ceiling, brick floors, grey floor, a standard fireplace and a stone fireplace surround.
Inspiration for a mid-sized traditional sunroom in Philadelphia with a standard ceiling, brick floors, grey floor, a standard fireplace and a stone fireplace surround.
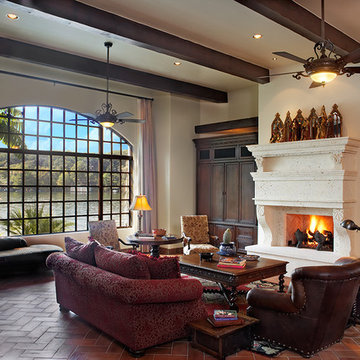
Exquisite Mediterranean home on Lake Austin.
Photography by Coles Hairston
Design ideas for an expansive country living room in Austin with a standard fireplace.
Design ideas for an expansive country living room in Austin with a standard fireplace.
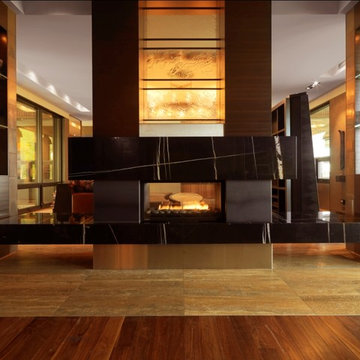
Inspiration for a large country open concept living room in Burlington with a two-sided fireplace and a stone fireplace surround.
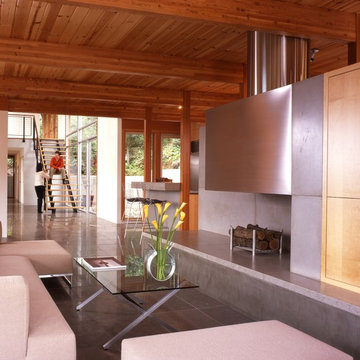
Photo by Cesar Rubio
Mid-sized modern open concept living room in San Francisco with beige walls, no tv and a ribbon fireplace.
Mid-sized modern open concept living room in San Francisco with beige walls, no tv and a ribbon fireplace.
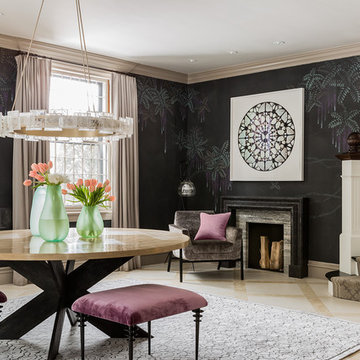
Design ideas for an expansive transitional formal living room in Boston with black walls, a standard fireplace and no tv.
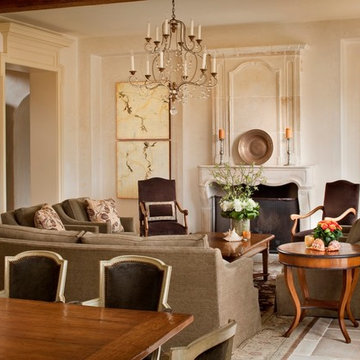
Rick Pharaoh
This is an example of a mid-sized mediterranean open concept living room in Other with beige walls, a standard fireplace, no tv, ceramic floors and a concrete fireplace surround.
This is an example of a mid-sized mediterranean open concept living room in Other with beige walls, a standard fireplace, no tv, ceramic floors and a concrete fireplace surround.
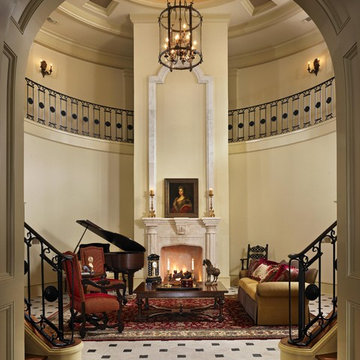
Design ideas for a traditional living room in Austin with a music area, beige walls and a standard fireplace.
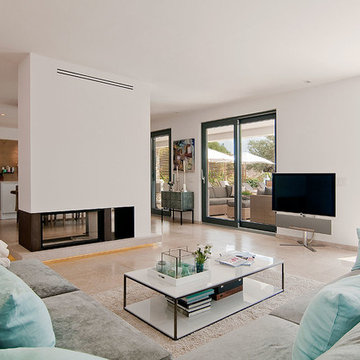
Abad y Cotoner
Large mediterranean open concept family room in Palma de Mallorca with white walls, limestone floors, a freestanding tv and a two-sided fireplace.
Large mediterranean open concept family room in Palma de Mallorca with white walls, limestone floors, a freestanding tv and a two-sided fireplace.
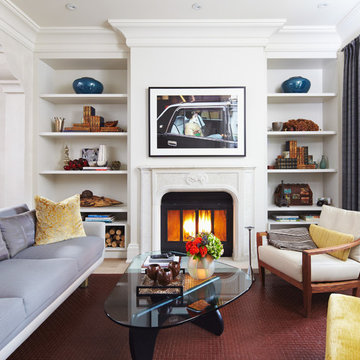
Michael Graydon
This is an example of a mid-sized transitional formal enclosed living room in Toronto with white walls, a standard fireplace, travertine floors, a metal fireplace surround and no tv.
This is an example of a mid-sized transitional formal enclosed living room in Toronto with white walls, a standard fireplace, travertine floors, a metal fireplace surround and no tv.
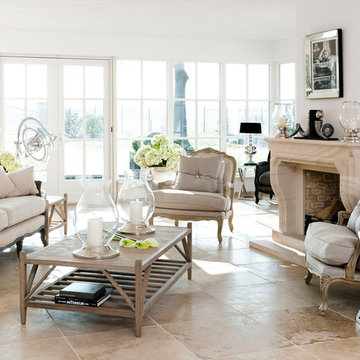
classic, tiles, fireplace, coffeetable, armchairs
Design ideas for a transitional living room in Amsterdam with white walls and a standard fireplace.
Design ideas for a transitional living room in Amsterdam with white walls and a standard fireplace.
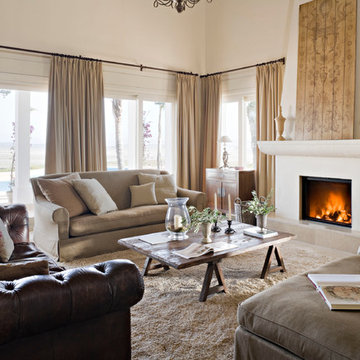
Fotografía: masfotogenica fotografia
This is an example of a large mediterranean formal enclosed living room in Madrid with beige walls, a standard fireplace, carpet, a plaster fireplace surround and no tv.
This is an example of a large mediterranean formal enclosed living room in Madrid with beige walls, a standard fireplace, carpet, a plaster fireplace surround and no tv.
All Fireplaces Living Design Ideas
3



