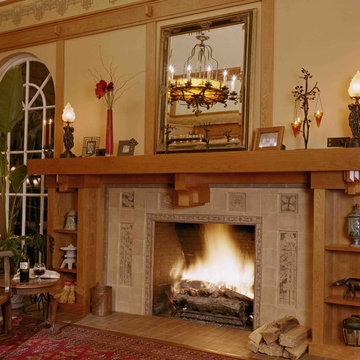Living Design Ideas
Sort by:Popular Today
121 - 140 of 2,965 photos
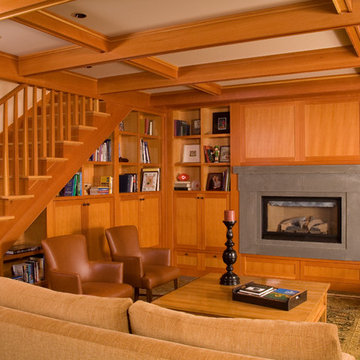
Design ideas for a large arts and crafts open concept family room in Seattle with white walls, slate floors, a standard fireplace, a concrete fireplace surround, no tv and multi-coloured floor.
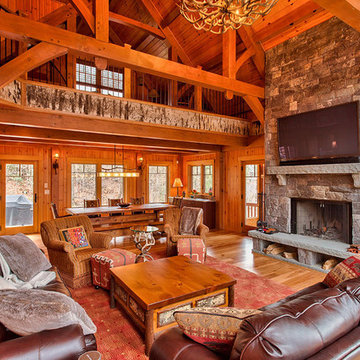
Expansive country open concept living room in Boston with brown walls, light hardwood floors, a standard fireplace, a stone fireplace surround, a wall-mounted tv and brown floor.

The family room, including the kitchen and breakfast area, features stunning indirect lighting, a fire feature, stacked stone wall, art shelves and a comfortable place to relax and watch TV.
Photography: Mark Boisclair
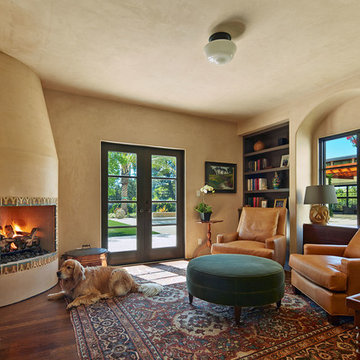
Bruce Damonte
Photo of a mediterranean enclosed living room in San Francisco with beige walls, a corner fireplace, a tile fireplace surround and no tv.
Photo of a mediterranean enclosed living room in San Francisco with beige walls, a corner fireplace, a tile fireplace surround and no tv.
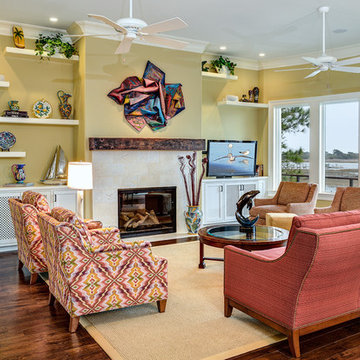
William Quarles
Inspiration for a large traditional open concept living room in Charleston with a standard fireplace, a tile fireplace surround, beige walls, dark hardwood floors, a freestanding tv and brown floor.
Inspiration for a large traditional open concept living room in Charleston with a standard fireplace, a tile fireplace surround, beige walls, dark hardwood floors, a freestanding tv and brown floor.
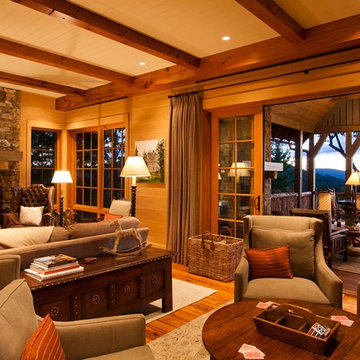
J.Weiland
This is an example of a country family room in Other with beige walls, medium hardwood floors, a standard fireplace, a stone fireplace surround and no tv.
This is an example of a country family room in Other with beige walls, medium hardwood floors, a standard fireplace, a stone fireplace surround and no tv.
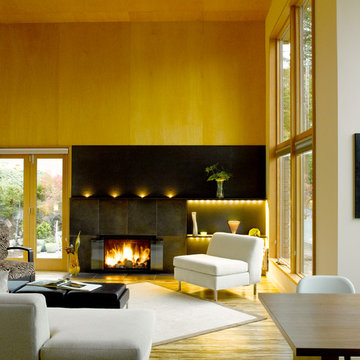
The living room features high ceilings, tall windows and lots of light. Clear finish plywood panels on the ceiling and wall and bamboo on the floor provide warmth while the steel-clad fireplace with LED accent lighting is the focus of the room.
photo: Alex Hayden
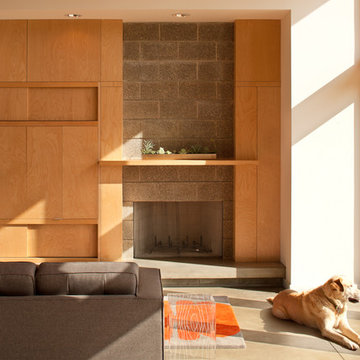
Lara Swimmer
Modern family room in Seattle with a concrete fireplace surround.
Modern family room in Seattle with a concrete fireplace surround.
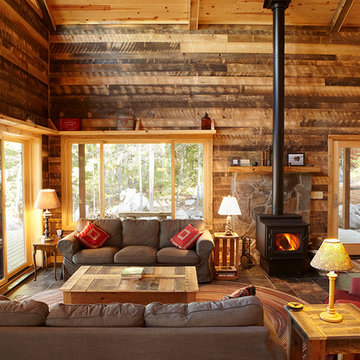
Paul Owen of Owen Photo, http://owenphoto.net/.
Large traditional living room in Minneapolis with a wood stove.
Large traditional living room in Minneapolis with a wood stove.
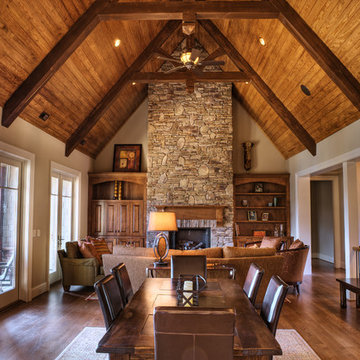
Family room with dining area included. Cathedral ceilings with tongue and groove wood and beams. Windows along baack wall overlooking the lake. Large stone fireplace.
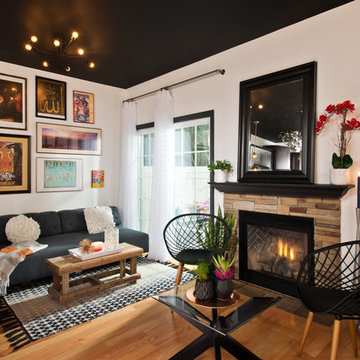
My client was moving from a 5,000 sq ft home into a 1,365 sq ft townhouse. She wanted a clean palate and room for entertaining. The main living space on the first floor has 5 sitting areas, three are shown here. She travels a lot and wanted her art work to be showcased. We kept the overall color scheme black and white to help give the space a modern loft/ art gallery feel. the result was clean and modern without feeling cold. Randal Perry Photography
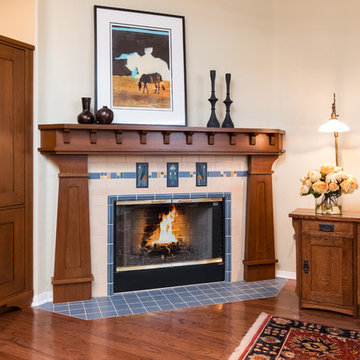
Design ideas for a mid-sized arts and crafts formal enclosed living room in Los Angeles with beige walls, medium hardwood floors, a corner fireplace, no tv, brown floor and a tile fireplace surround.
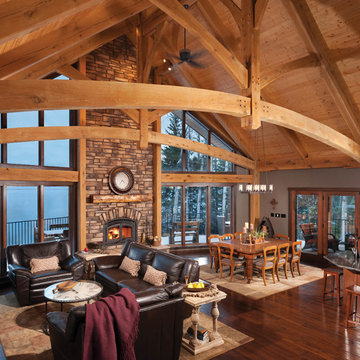
This timber frame great room is created by the custom, curved timber trusses, which also open the up to the window prow with amazing lake views.
Photos: Copyright Heidi Long, Longview Studios, Inc.
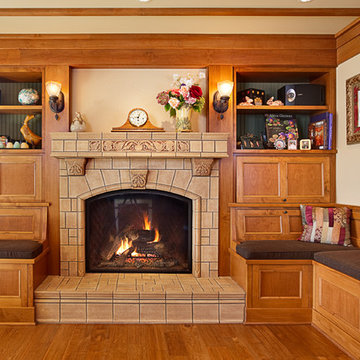
Inspiration for a traditional enclosed living room in Seattle with green walls, limestone floors, no fireplace, no tv and beige floor.
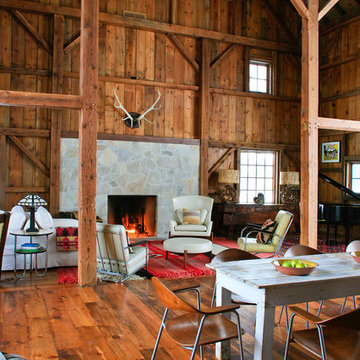
As part of the Walnut Farm project, Northworks was commissioned to convert an existing 19th century barn into a fully-conditioned home. Working closely with the local contractor and a barn restoration consultant, Northworks conducted a thorough investigation of the existing structure. The resulting design is intended to preserve the character of the original barn while taking advantage of its spacious interior volumes and natural materials.
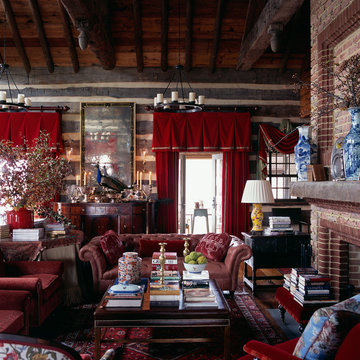
The interiors of this new hunting lodge were created with reclaimed materials and furnishing to evoke a rustic, yet luxurious 18th Century retreat. Photographs: Erik Kvalsvik
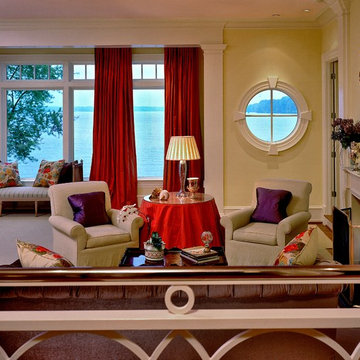
This is an example of a traditional living room in Miami with yellow walls and a standard fireplace.
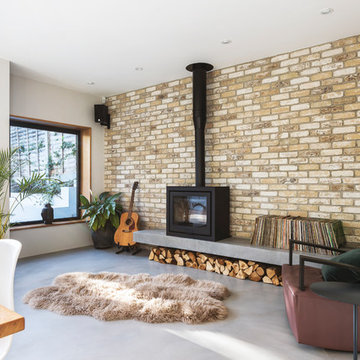
Rick McCullagh
This is an example of a scandinavian open concept family room in London with a music area, white walls, concrete floors, a wood stove and grey floor.
This is an example of a scandinavian open concept family room in London with a music area, white walls, concrete floors, a wood stove and grey floor.
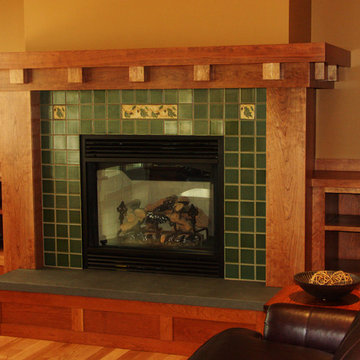
Design ideas for a large arts and crafts formal open concept living room in Other with brown walls, medium hardwood floors, a standard fireplace and a tile fireplace surround.
Living Design Ideas
7
