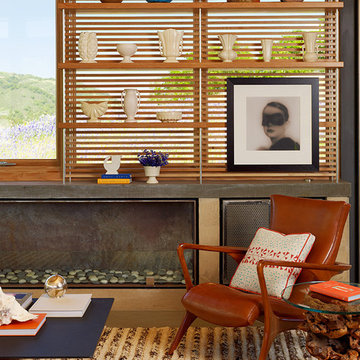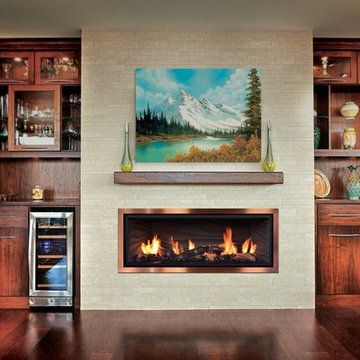Living Design Ideas
Refine by:
Budget
Sort by:Popular Today
141 - 160 of 2,965 photos
Item 1 of 3
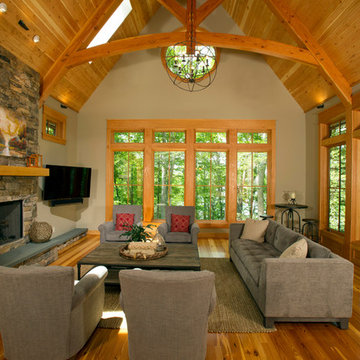
The design of this home was driven by the owners’ desire for a three-bedroom waterfront home that showcased the spectacular views and park-like setting. As nature lovers, they wanted their home to be organic, minimize any environmental impact on the sensitive site and embrace nature.
This unique home is sited on a high ridge with a 45° slope to the water on the right and a deep ravine on the left. The five-acre site is completely wooded and tree preservation was a major emphasis. Very few trees were removed and special care was taken to protect the trees and environment throughout the project. To further minimize disturbance, grades were not changed and the home was designed to take full advantage of the site’s natural topography. Oak from the home site was re-purposed for the mantle, powder room counter and select furniture.
The visually powerful twin pavilions were born from the need for level ground and parking on an otherwise challenging site. Fill dirt excavated from the main home provided the foundation. All structures are anchored with a natural stone base and exterior materials include timber framing, fir ceilings, shingle siding, a partial metal roof and corten steel walls. Stone, wood, metal and glass transition the exterior to the interior and large wood windows flood the home with light and showcase the setting. Interior finishes include reclaimed heart pine floors, Douglas fir trim, dry-stacked stone, rustic cherry cabinets and soapstone counters.
Exterior spaces include a timber-framed porch, stone patio with fire pit and commanding views of the Occoquan reservoir. A second porch overlooks the ravine and a breezeway connects the garage to the home.
Numerous energy-saving features have been incorporated, including LED lighting, on-demand gas water heating and special insulation. Smart technology helps manage and control the entire house.
Greg Hadley Photography
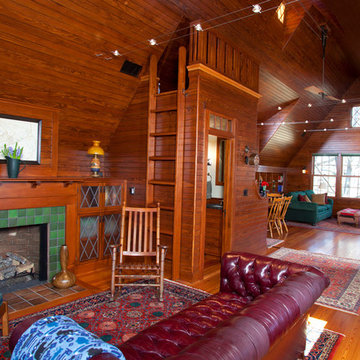
Photo by Randy O'Rourke
www.rorphotos.com
Design ideas for a large traditional living room in Boston with a tile fireplace surround, medium hardwood floors and a standard fireplace.
Design ideas for a large traditional living room in Boston with a tile fireplace surround, medium hardwood floors and a standard fireplace.
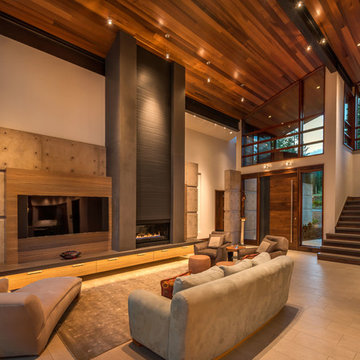
Contemporary open concept living room in Sacramento with white walls, a ribbon fireplace and a wall-mounted tv.
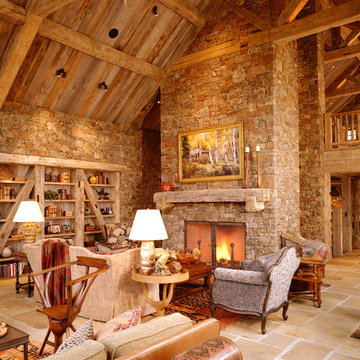
Photography by Mary Nichols
Photo of a country open concept living room in Other with beige walls, a standard fireplace and a stone fireplace surround.
Photo of a country open concept living room in Other with beige walls, a standard fireplace and a stone fireplace surround.
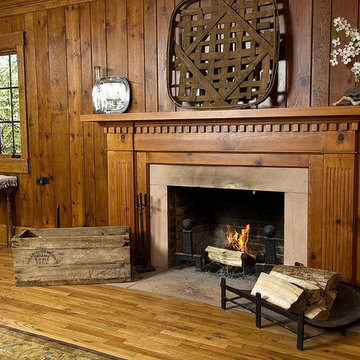
Complete remodel project on a 1933 home in Black Mountain, NC. By Brookstone Builders
Design ideas for a traditional living room in Other with medium hardwood floors and a standard fireplace.
Design ideas for a traditional living room in Other with medium hardwood floors and a standard fireplace.
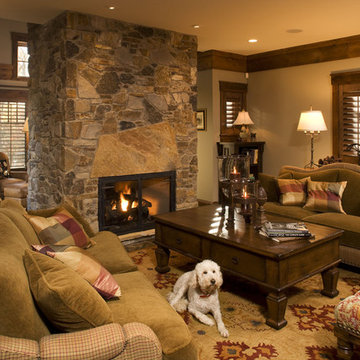
Inspiration for a country living room in Minneapolis with a stone fireplace surround.
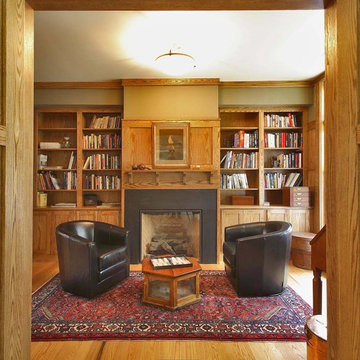
Developer & Builder: Stuart Lade of Timberdale Homes LLC, Architecture by: Callaway Wyeth: Samuel Callaway AIA & Leonard Wyeth AIA, photos by Olson Photographic
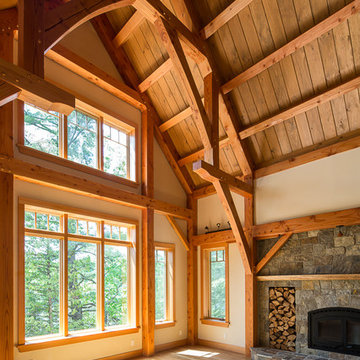
douglas fir timberframe
Inspiration for a large arts and crafts formal open concept living room in Ottawa with medium hardwood floors, a standard fireplace and a stone fireplace surround.
Inspiration for a large arts and crafts formal open concept living room in Ottawa with medium hardwood floors, a standard fireplace and a stone fireplace surround.
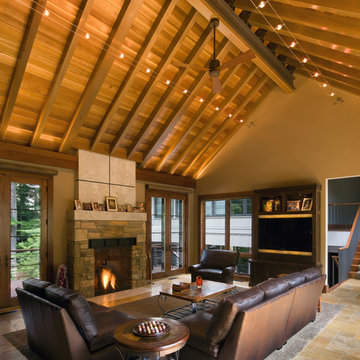
Architect: Peninsula Architects, Peninsula OH
Location: Akron, OH
Photographer: Scott Pease
Inspiration for a country living room in Cleveland with a stone fireplace surround.
Inspiration for a country living room in Cleveland with a stone fireplace surround.
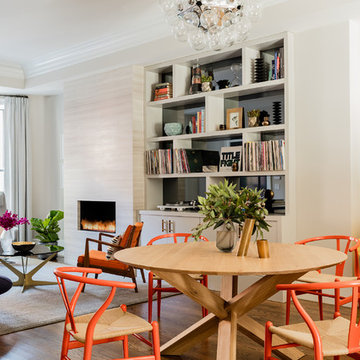
Photography by Michael J. Lee
Inspiration for a mid-sized midcentury open concept living room in Boston with grey walls, medium hardwood floors, a ribbon fireplace and a stone fireplace surround.
Inspiration for a mid-sized midcentury open concept living room in Boston with grey walls, medium hardwood floors, a ribbon fireplace and a stone fireplace surround.
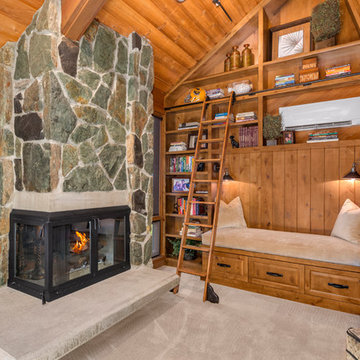
Andrew O'Neill, Clarity Northwest (Seattle)
Photo of an expansive arts and crafts family room in Seattle with beige walls, carpet, a corner fireplace and a stone fireplace surround.
Photo of an expansive arts and crafts family room in Seattle with beige walls, carpet, a corner fireplace and a stone fireplace surround.
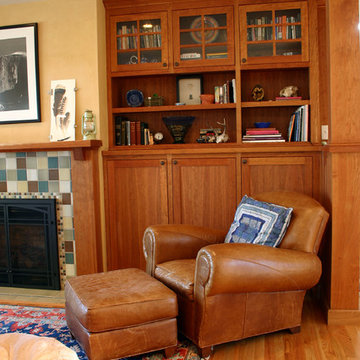
Eric Palmer
Large arts and crafts open concept living room in Portland with yellow walls, medium hardwood floors, a standard fireplace, a tile fireplace surround and no tv.
Large arts and crafts open concept living room in Portland with yellow walls, medium hardwood floors, a standard fireplace, a tile fireplace surround and no tv.
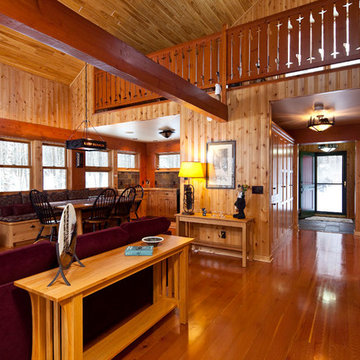
Our clients have a passion for cross-country skiing and the American Birkebeiner in particular. This Ski Shack is close to the ski trails, embedded in the North Woods, but kept light, simple and open to reflect the nature and temperament of the homeowner.
Design by Tim Fuller with Sara Whicher
Constructed by the Home Owners (with help)
Photography by Troy Theis
This project was designed while Tim was at SALA Architects
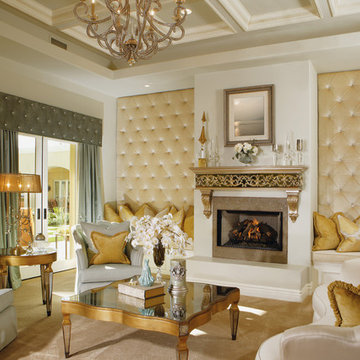
Joe Cotitta
Epic Photography
joecotitta@cox.net:
Builder: Eagle Luxury Property
Design ideas for an expansive traditional formal open concept living room in Phoenix with a tile fireplace surround, carpet, a standard fireplace, a wall-mounted tv and beige walls.
Design ideas for an expansive traditional formal open concept living room in Phoenix with a tile fireplace surround, carpet, a standard fireplace, a wall-mounted tv and beige walls.
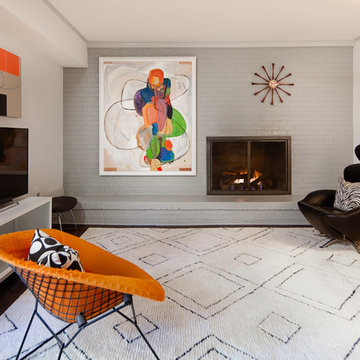
Living room designed with great care. Fireplace is lit.
Design ideas for a mid-sized midcentury family room in Charlotte with dark hardwood floors, a standard fireplace, a brick fireplace surround, grey walls and a freestanding tv.
Design ideas for a mid-sized midcentury family room in Charlotte with dark hardwood floors, a standard fireplace, a brick fireplace surround, grey walls and a freestanding tv.
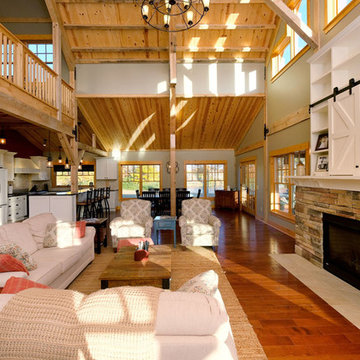
Sand Creek Post & Beam Traditional Wood Barns and Barn Homes Learn more & request a free catalog: www.sandcreekpostandbeam.com
Design ideas for a family room in Other.
Design ideas for a family room in Other.
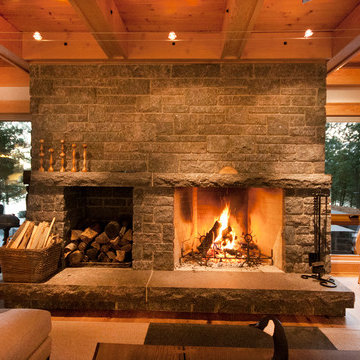
Dewson Architects
Photo of a large transitional formal open concept living room in Toronto with beige walls, medium hardwood floors, a standard fireplace, a stone fireplace surround, no tv and exposed beam.
Photo of a large transitional formal open concept living room in Toronto with beige walls, medium hardwood floors, a standard fireplace, a stone fireplace surround, no tv and exposed beam.
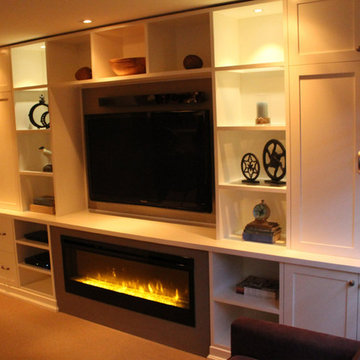
Design ideas for a mid-sized traditional formal enclosed living room in Toronto with beige walls, carpet, a ribbon fireplace, a metal fireplace surround and a built-in media wall.
Living Design Ideas
8




