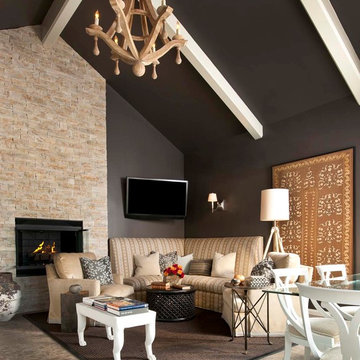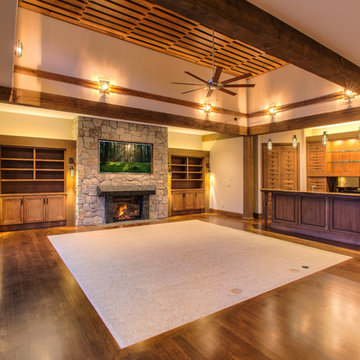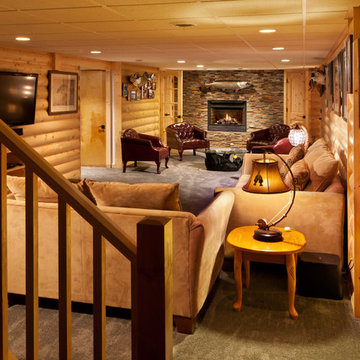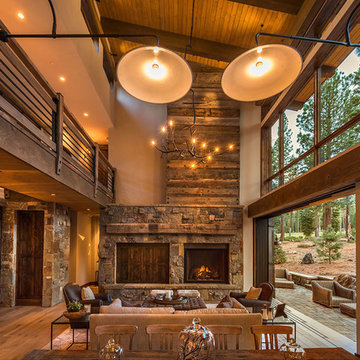Living Design Ideas
Refine by:
Budget
Sort by:Popular Today
81 - 100 of 2,965 photos
Item 1 of 3
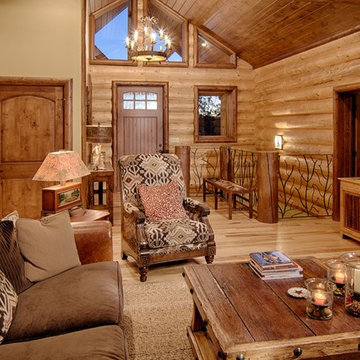
Danny Grizzle
This is an example of a country living room in Dallas with beige walls.
This is an example of a country living room in Dallas with beige walls.
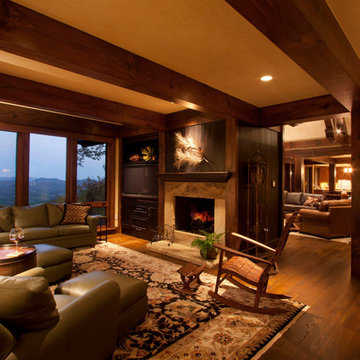
Family Room with exposed beams and plaster walls
Inspiration for a traditional family room in Other.
Inspiration for a traditional family room in Other.
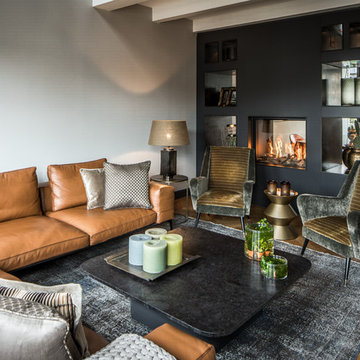
This is an example of a contemporary enclosed living room in Amsterdam with grey walls, medium hardwood floors and a two-sided fireplace.
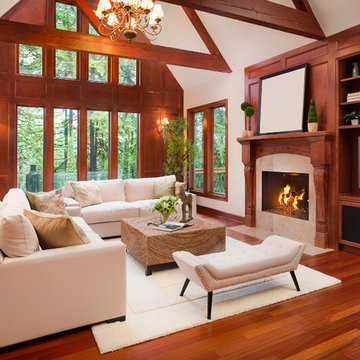
Aayers floors Home Collection Original is a sliced and smooth finished Engineered Brazilian Cherry with maintenance-free. Featuring natural reddish-brown tons and hues. Exotic warm cherry grain and authentic texture on the surface bring the world into your home with tempting rare exotics species from around the globe. Brazilian Cherry is a very sturdy and resilient hardwood with a higher ranting on the Janka Hardness Scale. Exotics uniqueless design in one of the toughest engineered flooring makes it a great choice for any high-traffic area.
Feel free to reach out with any questions you have about our Brazilian Cherry Flooring. We would be happy to answer them for you.
Specifications
Collection: Aayers Home Collection
Species: Brazilian Cherry
Finish: Polyurethane with Aluminum Oxide Finish
Texture: Smooth Finish
Edge: Micro Bevel
Profile: 1/2" Tongue & Groove / End Matched
Width: 5"
Length: Up to 6'
Structure: Cross Board Engineered
Certification: FSC, CARB, Lacey
Installation: Glue, Nail Down, Float
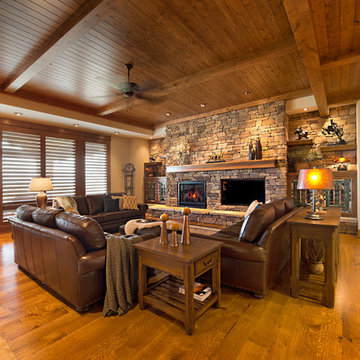
A Brilliant Photo - Agneiszka Wormus
Design ideas for an expansive arts and crafts open concept living room in Denver with a library, white walls, medium hardwood floors, a standard fireplace, a stone fireplace surround and a wall-mounted tv.
Design ideas for an expansive arts and crafts open concept living room in Denver with a library, white walls, medium hardwood floors, a standard fireplace, a stone fireplace surround and a wall-mounted tv.
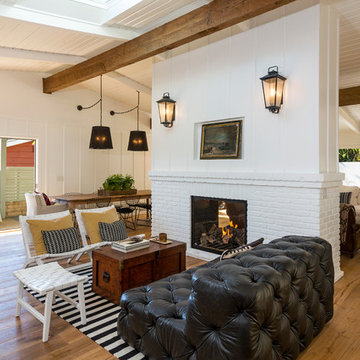
Design ideas for a beach style formal open concept living room in Los Angeles with white walls, medium hardwood floors and a two-sided fireplace.
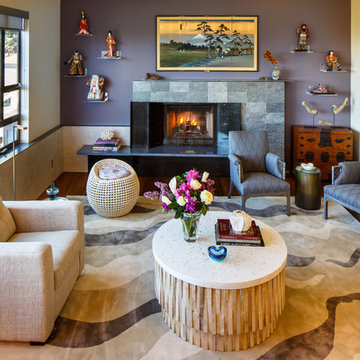
Avid travelers, the living room showcases the homeowner's collection of porcelain Japanese figurines, setting the design direction for an Asian-inspired living room.
Photo: Steve Baduljak
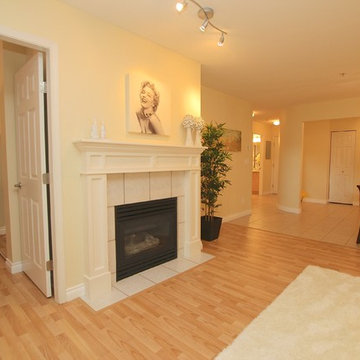
Photos By Jeff Christie.
Inspiration for a modern open concept living room in Vancouver with laminate floors.
Inspiration for a modern open concept living room in Vancouver with laminate floors.
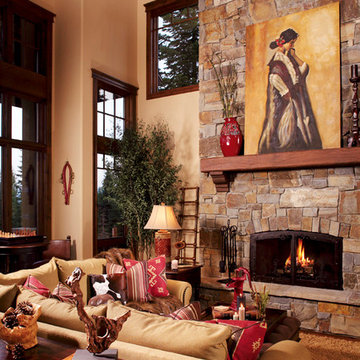
Comfortable Mountain Living for a ski Chalet in Idaho.
Inspiration for a mid-sized country open concept family room in Los Angeles with a game room, beige walls, medium hardwood floors, a standard fireplace, a stone fireplace surround and a concealed tv.
Inspiration for a mid-sized country open concept family room in Los Angeles with a game room, beige walls, medium hardwood floors, a standard fireplace, a stone fireplace surround and a concealed tv.
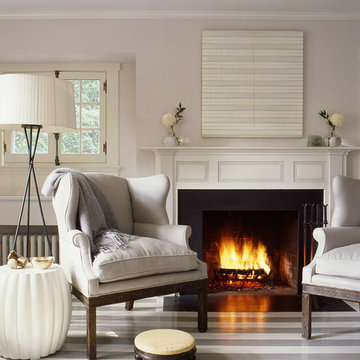
Eric Piasecki
Photo of a mid-sized beach style enclosed living room in New York with grey walls, painted wood floors, a standard fireplace, a wood fireplace surround and no tv.
Photo of a mid-sized beach style enclosed living room in New York with grey walls, painted wood floors, a standard fireplace, a wood fireplace surround and no tv.
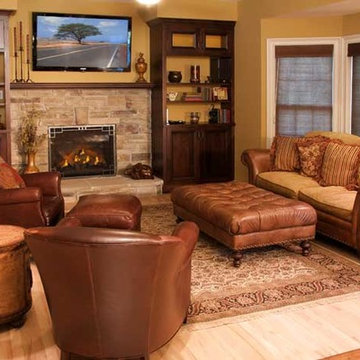
The family room was updated to fit with the rest of the remodel.
- It was retrimmed and painted.
- The oak cabinetry around the fireplace was replaced with walnut cabinetry.
- Window grilles were added to these windows as well as all the windows in the back of the house to complete a uniformed more traditional look.
PHOTO CREDIT: John Ray
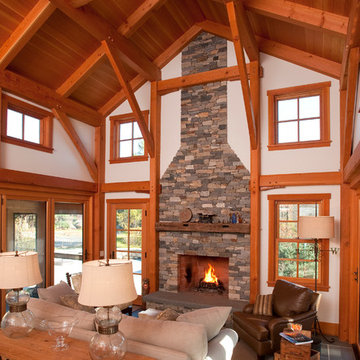
We built a new barn in suburban Boston that contains a half-court basketball court, and a great room or family room with a fieldstone fireplace, Nanawalls, and exposed timber frame. This project was a collaboration with Bensonwood timberframers.
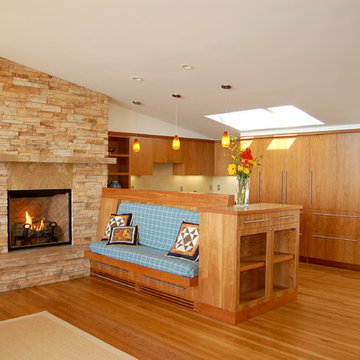
This is an example of a midcentury living room in San Francisco with a stone fireplace surround.
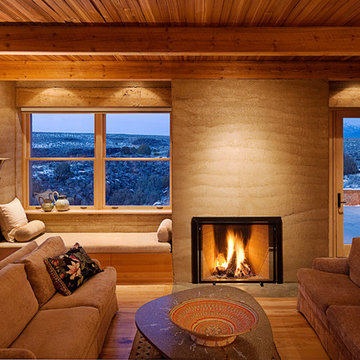
Photographs by Kirk Gittings
Living room in San Francisco with a standard fireplace.
Living room in San Francisco with a standard fireplace.
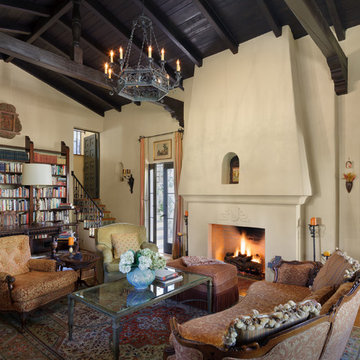
Eric Staudenmaier
Mediterranean living room in Los Angeles with a library, medium hardwood floors and a standard fireplace.
Mediterranean living room in Los Angeles with a library, medium hardwood floors and a standard fireplace.
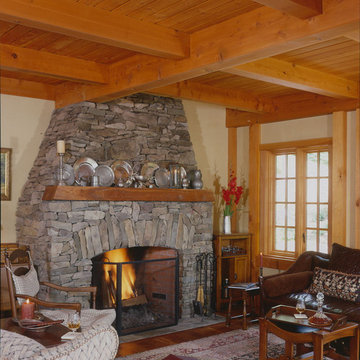
Post and beam great room, timber frame carriage house
Design ideas for a traditional open concept living room in Boston with yellow walls, medium hardwood floors, a standard fireplace and a stone fireplace surround.
Design ideas for a traditional open concept living room in Boston with yellow walls, medium hardwood floors, a standard fireplace and a stone fireplace surround.
Living Design Ideas
5




