Living Design Ideas with a Built-in Media Wall and Recessed
Refine by:
Budget
Sort by:Popular Today
41 - 60 of 733 photos
Item 1 of 3
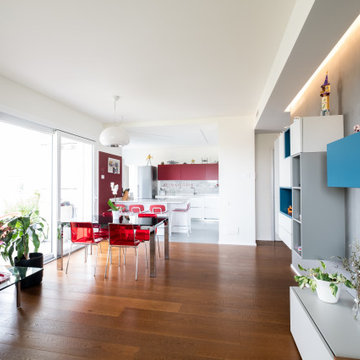
Inspiration for a living room in Milan with multi-coloured walls, a built-in media wall, multi-coloured floor and recessed.
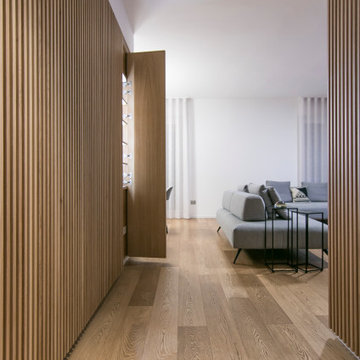
Vista della nicchia ad incasso
Inspiration for a small contemporary open concept living room in Other with medium hardwood floors, a built-in media wall, recessed and wood walls.
Inspiration for a small contemporary open concept living room in Other with medium hardwood floors, a built-in media wall, recessed and wood walls.

Inspiration for a large beach style open concept living room in Miami with white walls, dark hardwood floors, a standard fireplace, a built-in media wall, brown floor and recessed.
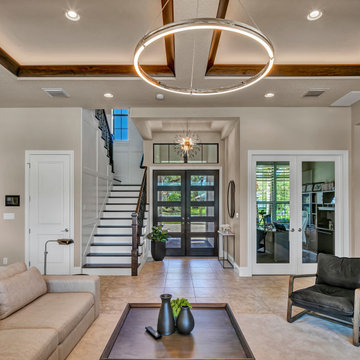
Design ideas for a large modern open concept family room in Tampa with grey walls, travertine floors, a built-in media wall, multi-coloured floor and recessed.

Great Room of Newport Home.
Expansive contemporary open concept living room in Nashville with white walls, medium hardwood floors, a standard fireplace, a tile fireplace surround, a built-in media wall and recessed.
Expansive contemporary open concept living room in Nashville with white walls, medium hardwood floors, a standard fireplace, a tile fireplace surround, a built-in media wall and recessed.
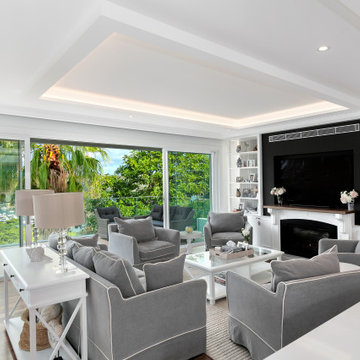
Luxury beach style living room with home theater and fireplace
Inspiration for a large beach style open concept living room in Sydney with white walls, medium hardwood floors, a standard fireplace, a stone fireplace surround, a built-in media wall, recessed and decorative wall panelling.
Inspiration for a large beach style open concept living room in Sydney with white walls, medium hardwood floors, a standard fireplace, a stone fireplace surround, a built-in media wall, recessed and decorative wall panelling.
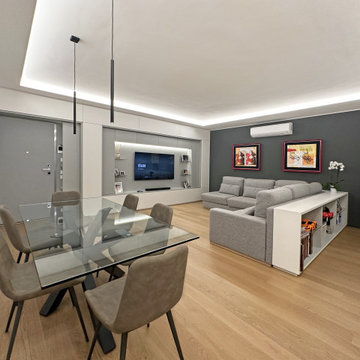
This is an example of a large modern open concept family room in Milan with a library, multi-coloured walls, medium hardwood floors, a built-in media wall, brown floor and recessed.
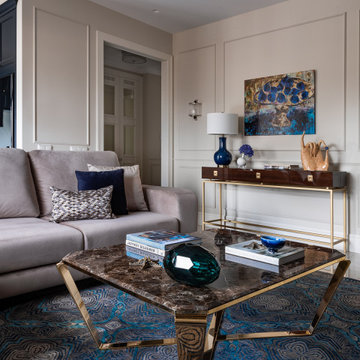
Дизайн-проект реализован Архитектором-Дизайнером Екатериной Ялалтыновой. Комплектация и декорирование - Бюро9.
Inspiration for a mid-sized transitional enclosed living room in Moscow with a music area, beige walls, porcelain floors, no fireplace, a built-in media wall, beige floor, recessed and panelled walls.
Inspiration for a mid-sized transitional enclosed living room in Moscow with a music area, beige walls, porcelain floors, no fireplace, a built-in media wall, beige floor, recessed and panelled walls.
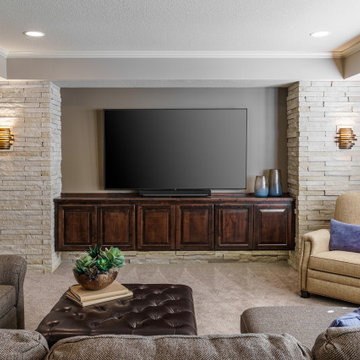
Mid-sized transitional open concept family room in Kansas City with beige walls, carpet, beige floor, recessed and a built-in media wall.
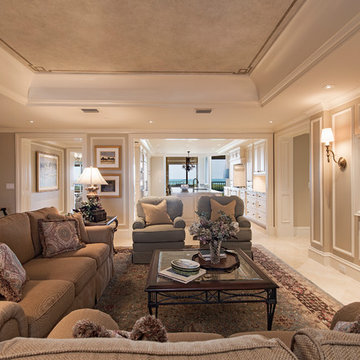
Large transitional formal open concept living room in Tampa with ceramic floors, a built-in media wall, beige floor, brown walls, no fireplace and recessed.
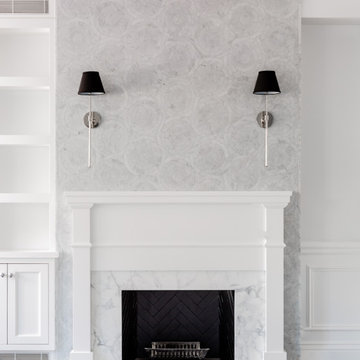
Marble mosaic tile fireplace surround in living room with sconce lighting. Artwork installed at a later date.
Photo of a mid-sized transitional open concept living room in New York with white walls, dark hardwood floors, a two-sided fireplace, a stone fireplace surround, a built-in media wall, brown floor, recessed and decorative wall panelling.
Photo of a mid-sized transitional open concept living room in New York with white walls, dark hardwood floors, a two-sided fireplace, a stone fireplace surround, a built-in media wall, brown floor, recessed and decorative wall panelling.

Luxury Sitting Room in Belfast. Includes paneling, shagreen textured wallpaper, bespoke joinery, furniture and soft furnishings. Faux Fur and silk cushions complete this comfortable corner.
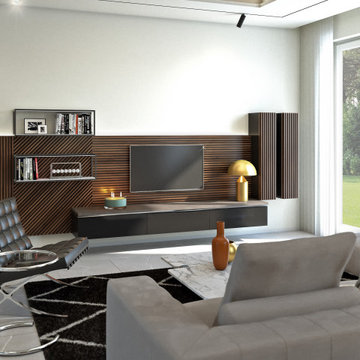
Progetto zona giorno con inserimento di parete in legno di noce a sfondo dell'ambiente.
Divano "Freeman", sedie "Aston Lounge", tavolino "Jacob" di Minotti pavimento in Gres Porcellanato "Badiglio Imperiale" di Casalgrande Padana.
Tavolo "Echo" di Calligaris
Libreria componibile da parete "Graduate" di Molteni (design by Jean Nouvel)
La lampada sopra il tavolo da pranzo è la "Surrey Suspension II" di Luke Lamp & Co.
Lampada da terra e faretti a binario di Flos.
La lampada su mobile TV è la Atollo di Oluce.
Parete giorno realizzata su misura con inserti in noce e mobile laccato nero lucido.
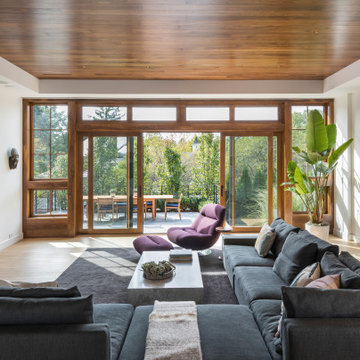
This new house is located in a quiet residential neighborhood developed in the 1920’s, that is in transition, with new larger homes replacing the original modest-sized homes. The house is designed to be harmonious with its traditional neighbors, with divided lite windows, and hip roofs. The roofline of the shingled house steps down with the sloping property, keeping the house in scale with the neighborhood. The interior of the great room is oriented around a massive double-sided chimney, and opens to the south to an outdoor stone terrace and garden. Photo by: Nat Rea Photography
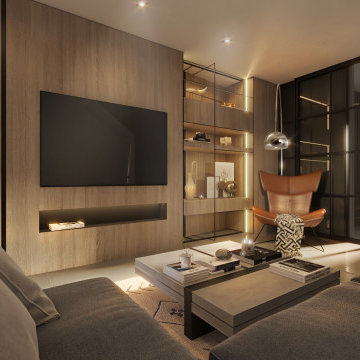
Photo of a small contemporary open concept living room in Dublin with a library, beige walls, concrete floors, no fireplace, a built-in media wall, grey floor and recessed.
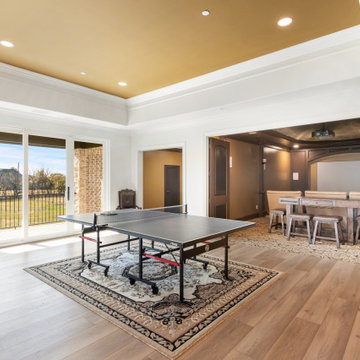
Design ideas for a family room in Dallas with light hardwood floors, a built-in media wall and recessed.
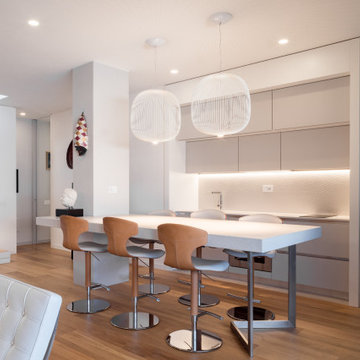
CASA AF | AF HOUSE
Open space ingresso, tavolo su misura in quarzo e cucina nobile
Open space: view of the main kitchen ad tailor made stone table
Design ideas for a small contemporary open concept living room in Other with grey walls, painted wood floors, a built-in media wall and recessed.
Design ideas for a small contemporary open concept living room in Other with grey walls, painted wood floors, a built-in media wall and recessed.
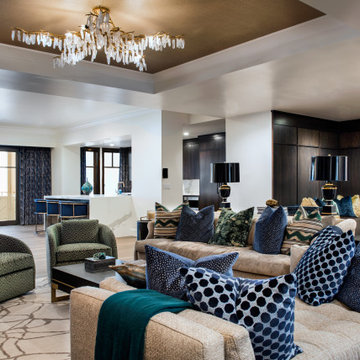
This family room features a mix of bold patterns and colors. The combination of its colors, materials, and finishes makes this space highly luxurious and elevated.
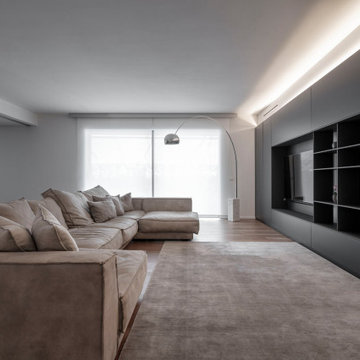
Photo of a large living room in Venice with a library, white walls, light hardwood floors, a built-in media wall, recessed and decorative wall panelling.

this modern Scandinavian living room is designed to reflect nature's calm and beauty in every detail. A minimalist design featuring a neutral color palette, natural wood, and velvety upholstered furniture that translates the ultimate elegance and sophistication.
Living Design Ideas with a Built-in Media Wall and Recessed
3



