Living Design Ideas with a Built-in Media Wall and Recessed
Refine by:
Budget
Sort by:Popular Today
1 - 20 of 729 photos
Item 1 of 3

Design ideas for a mid-sized contemporary enclosed family room in Sydney with a library, brown walls, painted wood floors, a standard fireplace, a stone fireplace surround, a built-in media wall, beige floor and recessed.
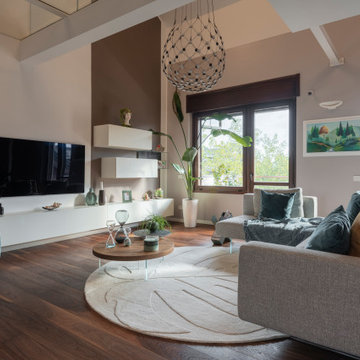
Vista del soggiorno con la parete attrezzata in primo piano. In questa foto è visibile la passerella in vetro creata per sottolineare l'altezza dell'ambiente. I mobili e il divano sono di Lago, la lampada è di LucePlan.
Foto di Simone Marulli
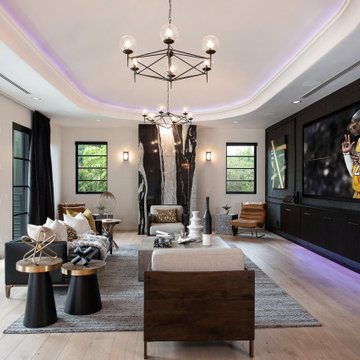
Contemporary living room in Orange County with white walls, medium hardwood floors, a built-in media wall, brown floor and recessed.

Open Plan Modern Family Room with Custom Feature Wall / Media Wall, Custom Tray Ceilings, Modern Furnishings featuring a Large L Shaped Sectional, Leather Lounger, Rustic Accents, Modern Coastal Art, and an Incredible View of the Fox Hollow Golf Course.

Great Room of Newport Home.
Expansive contemporary open concept living room in Nashville with white walls, medium hardwood floors, a standard fireplace, a tile fireplace surround, a built-in media wall and recessed.
Expansive contemporary open concept living room in Nashville with white walls, medium hardwood floors, a standard fireplace, a tile fireplace surround, a built-in media wall and recessed.

Inspiration for a transitional family room in New York with white walls, light hardwood floors, a built-in media wall, a standard fireplace, recessed, brick walls, a concrete fireplace surround and beige floor.

Luxury Sitting Room in Belfast. Includes paneling, shagreen textured wallpaper, bespoke joinery, furniture and soft furnishings. Faux Fur and silk cushions complete this comfortable corner.
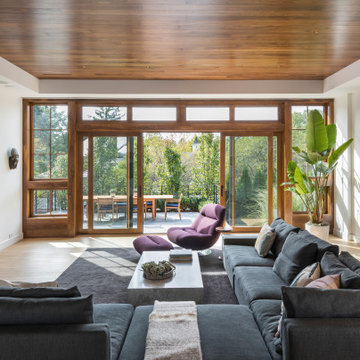
This new house is located in a quiet residential neighborhood developed in the 1920’s, that is in transition, with new larger homes replacing the original modest-sized homes. The house is designed to be harmonious with its traditional neighbors, with divided lite windows, and hip roofs. The roofline of the shingled house steps down with the sloping property, keeping the house in scale with the neighborhood. The interior of the great room is oriented around a massive double-sided chimney, and opens to the south to an outdoor stone terrace and garden. Photo by: Nat Rea Photography

Vista dei divani
Inspiration for a small contemporary open concept living room in Other with medium hardwood floors, a built-in media wall, recessed and wood walls.
Inspiration for a small contemporary open concept living room in Other with medium hardwood floors, a built-in media wall, recessed and wood walls.
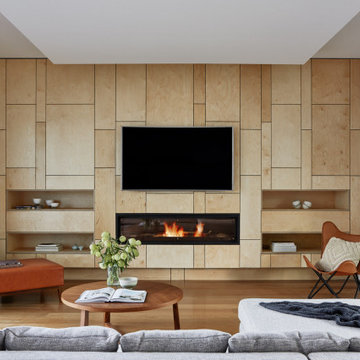
Design ideas for a mid-sized contemporary open concept living room in Melbourne with white walls, medium hardwood floors, a ribbon fireplace, wood walls, a wood fireplace surround, recessed, a built-in media wall and brown floor.
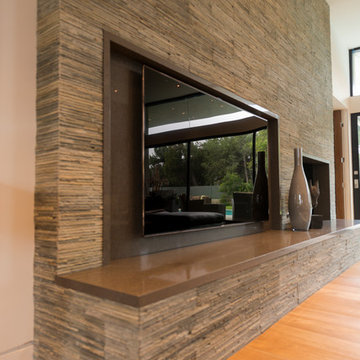
Wallace Ridge Beverly Hills modern luxury home stacked stone tv wall. William MacCollum.
Photo of an expansive modern formal open concept living room in Los Angeles with grey walls, light hardwood floors, a standard fireplace, a built-in media wall, beige floor and recessed.
Photo of an expansive modern formal open concept living room in Los Angeles with grey walls, light hardwood floors, a standard fireplace, a built-in media wall, beige floor and recessed.
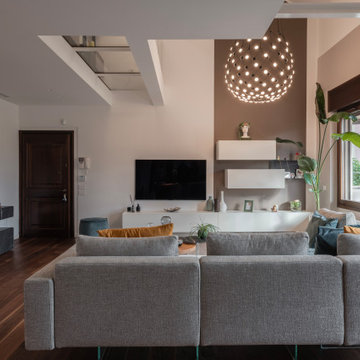
Vista del soggiorno verso l'ingresso dell'appartamento con il volume del soppalco in primo piano. La struttura è stata realizzata in ferro e vetro, e rivestita nella parte sottostante da cartongesso. Molto suggestiva la passerella in vetro creata per sottolineare l'altezza dell'ambiente.
Foto di Simone Marulli
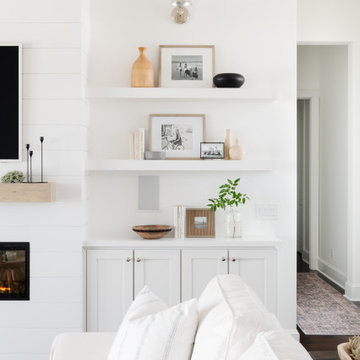
Design ideas for a large beach style open concept living room in Miami with white walls, dark hardwood floors, a standard fireplace, a built-in media wall, brown floor and recessed.

The great room combines the living and dining rooms, with natural lighting, European Oak flooring, fireplace, custom built-ins, and generous dining room seating for 10.
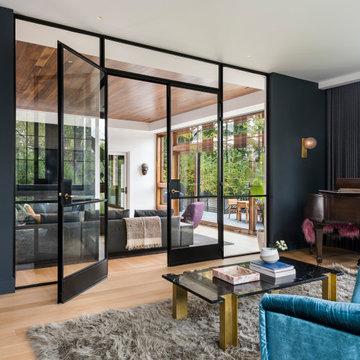
This new house is located in a quiet residential neighborhood developed in the 1920’s, that is in transition, with new larger homes replacing the original modest-sized homes. The house is designed to be harmonious with its traditional neighbors, with divided lite windows, and hip roofs. The roofline of the shingled house steps down with the sloping property, keeping the house in scale with the neighborhood. The interior of the great room is oriented around a massive double-sided chimney, and opens to the south to an outdoor stone terrace and garden. Photo by: Nat Rea Photography

Inspiration for a large scandinavian loft-style family room in Milan with a library, white walls, medium hardwood floors, a built-in media wall, brown floor, recessed and panelled walls.

We were thrilled when this returning client called with a new project! This time, they wanted to overhaul their family room, and they wanted it to really represent their style and personal interests, so we took that to heart. Now, this 'grown-up' Star Wars lounge room is the perfect spot for this family to relax and binge-watch their favorite movie franchise.
This space was the primary 'hang-out' zone for this family, but it had never been the focus while we tackled other areas like the kitchen and bathrooms over the years. Finally, it was time to overhaul this TV room, and our clients were on board with doing it in a BIG way.
We knew from the beginning we wanted this to be a 'themed' space, but we also wanted to make sure it was tasteful and could be altered later if their interests shifted.
We had a few challenges in this space, the biggest of which was storage. They had some DIY bookshelf cabinets along the entire TV wall, which were full, so we knew the new design would need to include A LOT of storage.
We opted for a combination of closed and open storage for this space. This allowed us to highlight only the collectibles we wanted to draw attention to instead of them getting lost in a wall full of clutter.
We also went with custom cabinetry to create a proper home for their audio- visual equipment, complete with speaker wire mesh cabinet fronts.

this modern Scandinavian living room is designed to reflect nature's calm and beauty in every detail. A minimalist design featuring a neutral color palette, natural wood, and velvety upholstered furniture that translates the ultimate elegance and sophistication.
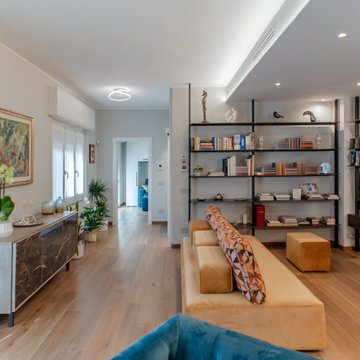
Design ideas for a large modern open concept living room in Milan with a library, white walls, light hardwood floors, a built-in media wall, brown floor and recessed.

Видео обзор квартиры смотрите здесь:
YouTube: https://youtu.be/y3eGzYcDaHo
RuTube: https://rutube.ru/video/a574020d99fb5d2aeb4ff457df1a1b28/
Living Design Ideas with a Built-in Media Wall and Recessed
1



