Living Design Ideas with a Built-in Media Wall and Recessed
Refine by:
Budget
Sort by:Popular Today
101 - 120 of 733 photos
Item 1 of 3

Open Plan Modern Family Room with Custom Feature Wall / Media Wall, Custom Tray Ceilings, Modern Furnishings featuring a Large L Shaped Sectional, Leather Lounger, Rustic Accents, Modern Coastal Art, and an Incredible View of the Fox Hollow Golf Course.
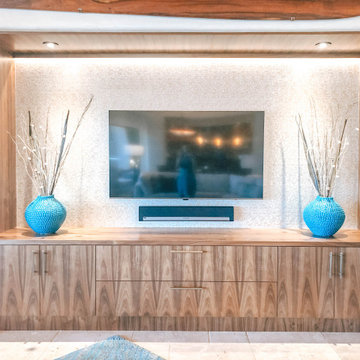
Photo of a large tropical open concept living room in Hawaii with beige walls, limestone floors, no fireplace, a built-in media wall, beige floor and recessed.
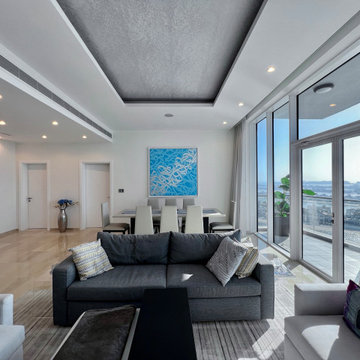
Uno stile semplice e moderno, un po' in contrasto con il luogo, in questa ampia e luminosissima zona giorno con una vista bellissima.
Mid-sized modern open concept living room in Milan with white walls, marble floors, a built-in media wall, beige floor, recessed and a home bar.
Mid-sized modern open concept living room in Milan with white walls, marble floors, a built-in media wall, beige floor, recessed and a home bar.

Game Room of Newport Home.
Photo of a large contemporary enclosed family room in Nashville with a game room, white walls, medium hardwood floors, a built-in media wall and recessed.
Photo of a large contemporary enclosed family room in Nashville with a game room, white walls, medium hardwood floors, a built-in media wall and recessed.
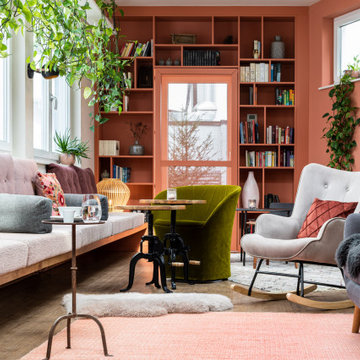
Wohlfühloase in wildem Design sorgt für Wohlfühlfaktor.
Durch das gelungene und stilsichere Design der Hausherrin entstand hier eine richtige Wohlfühloase wo man sich gerne trifft zum diskutieren, philosophieren, lesen, entspannen, geniessen - zu einfach Allem was einem den Alltag vergessen lässt und einemfür ein "wohliges" Gefühl sorgt. Die lange Bank in wildem Nussbaum, das Bücherregal in rosa, die Pflanzendeko von der Decke, die Schwarzwaldtanne als moderne 3D-Wandverkleidung - hier findet sich alles was man so nicht direkt erwartet... im Endeffekt Glückseligkeit pur.
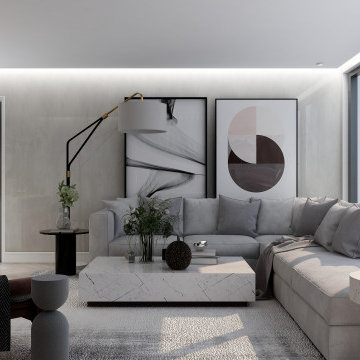
a modern living/kitchen area design featuring custom design wall mounted tv media console with wood paneling and indirect light.
in this design we kept it simple and elegant with a neutral grey color palette with a pop of color.
the open kitchen features bold brass pendant lighting above the island, an under-mounted fridge, and push pull cabinets that accentuates the modern look with sleek glossy finish cabinets.
with the gorgeous floor to ceiling windows and that view, this apartment turned out to be an exquisite home that proves that small spaces can be gorgeous and practical.
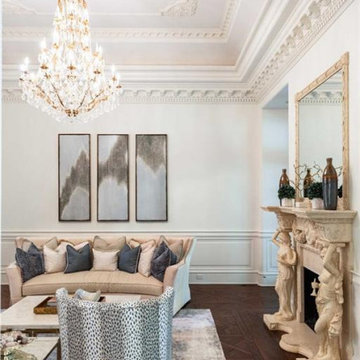
Soft Modern Classic with a touch of elegance.
This is an example of a mid-sized traditional open concept family room in Atlanta with white walls, dark hardwood floors, a standard fireplace, a stone fireplace surround, a built-in media wall, brown floor and recessed.
This is an example of a mid-sized traditional open concept family room in Atlanta with white walls, dark hardwood floors, a standard fireplace, a stone fireplace surround, a built-in media wall, brown floor and recessed.
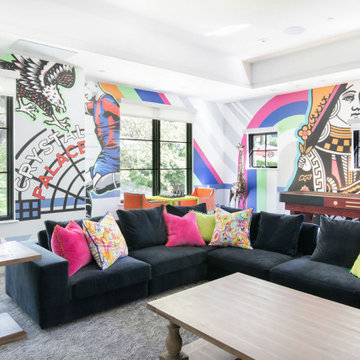
Photo of a large transitional family room in Austin with a game room, white walls, carpet, a built-in media wall, grey floor and recessed.
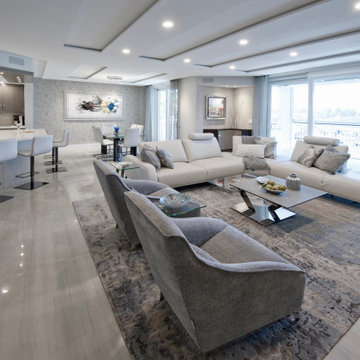
Soft grey and neutral tones, glass and chrome expandable dining table, custom wood cabinetry in the kitchen and media built in.
This is an example of a large contemporary open concept living room in Miami with grey walls, porcelain floors, a built-in media wall, grey floor, recessed and wallpaper.
This is an example of a large contemporary open concept living room in Miami with grey walls, porcelain floors, a built-in media wall, grey floor, recessed and wallpaper.
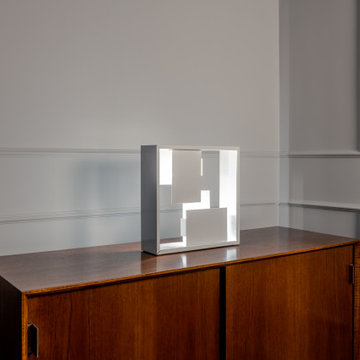
La lampada di Gio Ponti riprende la geometria delle cornici sulle pareti e dialoga con i mobili di design milanese degli anni '50.
This is an example of an expansive contemporary open concept living room in Rome with grey walls, light hardwood floors, a ribbon fireplace, a built-in media wall and recessed.
This is an example of an expansive contemporary open concept living room in Rome with grey walls, light hardwood floors, a ribbon fireplace, a built-in media wall and recessed.
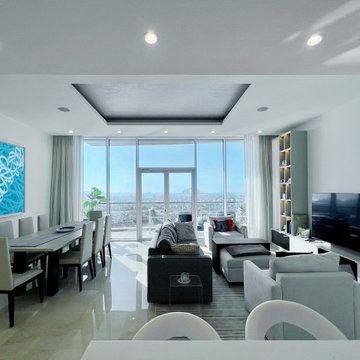
Uno stile semplice e moderno, un po' in contrasto con il luogo, in questa ampia e luminosissima zona giorno con una vista bellissima.
Photo of a mid-sized modern open concept living room in Milan with white walls, marble floors, a built-in media wall, beige floor, recessed and a home bar.
Photo of a mid-sized modern open concept living room in Milan with white walls, marble floors, a built-in media wall, beige floor, recessed and a home bar.
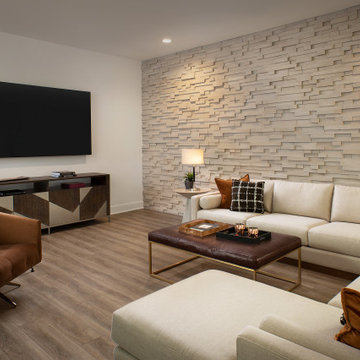
Game Room of Newport Home.
Large contemporary enclosed family room in Nashville with a game room, white walls, medium hardwood floors, a built-in media wall and recessed.
Large contemporary enclosed family room in Nashville with a game room, white walls, medium hardwood floors, a built-in media wall and recessed.
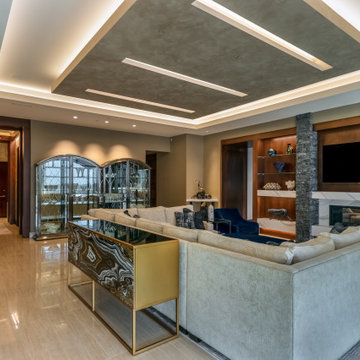
This project began with an entire penthouse floor of open raw space which the clients had the opportunity to section off the piece that suited them the best for their needs and desires. As the design firm on the space, LK Design was intricately involved in determining the borders of the space and the way the floor plan would be laid out. Taking advantage of the southwest corner of the floor, we were able to incorporate three large balconies, tremendous views, excellent light and a layout that was open and spacious. There is a large master suite with two large dressing rooms/closets, two additional bedrooms, one and a half additional bathrooms, an office space, hearth room and media room, as well as the large kitchen with oversized island, butler's pantry and large open living room. The clients are not traditional in their taste at all, but going completely modern with simple finishes and furnishings was not their style either. What was produced is a very contemporary space with a lot of visual excitement. Every room has its own distinct aura and yet the whole space flows seamlessly. From the arched cloud structure that floats over the dining room table to the cathedral type ceiling box over the kitchen island to the barrel ceiling in the master bedroom, LK Design created many features that are unique and help define each space. At the same time, the open living space is tied together with stone columns and built-in cabinetry which are repeated throughout that space. Comfort, luxury and beauty were the key factors in selecting furnishings for the clients. The goal was to provide furniture that complimented the space without fighting it.
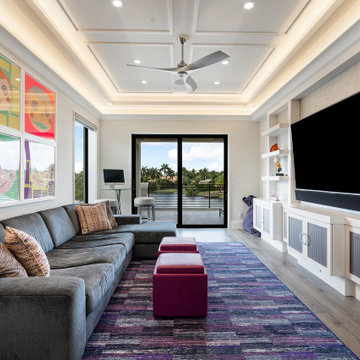
Photo of a contemporary family room in Miami with grey walls, dark hardwood floors, a built-in media wall, brown floor and recessed.
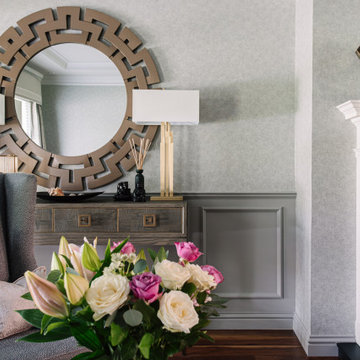
Luxury Sitting Room in Belfast. Includes paneling, shagreen textured wallpaper, bespoke joinery, furniture and soft furnishings. Staging by Cher.
Design ideas for a large contemporary formal living room in Belfast with grey walls, dark hardwood floors, a standard fireplace, a stone fireplace surround, a built-in media wall, brown floor, recessed and decorative wall panelling.
Design ideas for a large contemporary formal living room in Belfast with grey walls, dark hardwood floors, a standard fireplace, a stone fireplace surround, a built-in media wall, brown floor, recessed and decorative wall panelling.
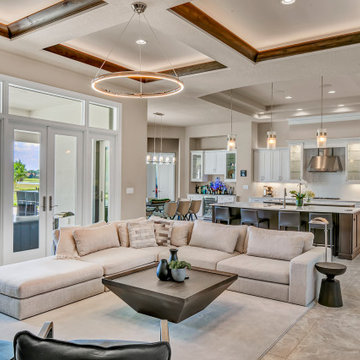
Open Plan Modern Family Room, Kitchen, and Dining area with Custom Feature Wall / Media Wall, Custom Tray Ceilings, Modern Furnishings, Custom Cabinetry, Statement Lighting, an Incredible View of the Fox Hollow Golf Course.
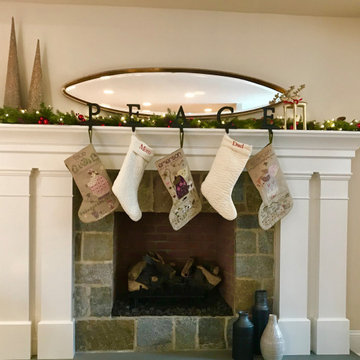
We had so much fun decorating this space. No detail was too small for Nicole and she understood it would not be completed with every detail for a couple of years, but also that taking her time to fill her home with items of quality that reflected her taste and her families needs were the most important issues. As you can see, her family has settled in.
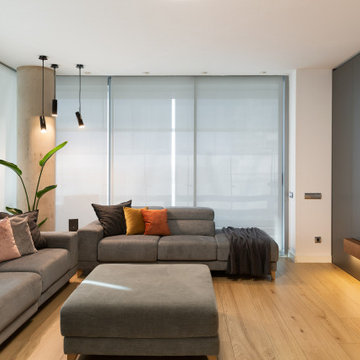
columna de obra y mueble multimedia a medida
This is an example of a large modern open concept living room in Barcelona with grey walls, porcelain floors, a built-in media wall, recessed, panelled walls and beige floor.
This is an example of a large modern open concept living room in Barcelona with grey walls, porcelain floors, a built-in media wall, recessed, panelled walls and beige floor.
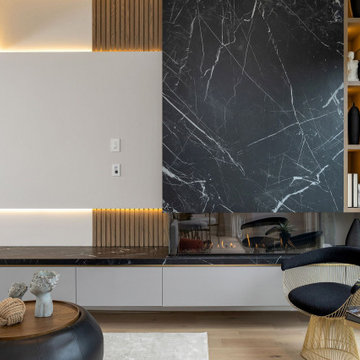
This is an example of a large formal open concept living room in Toronto with beige walls, medium hardwood floors, a standard fireplace, a stone fireplace surround, a built-in media wall, brown floor, recessed and wood walls.
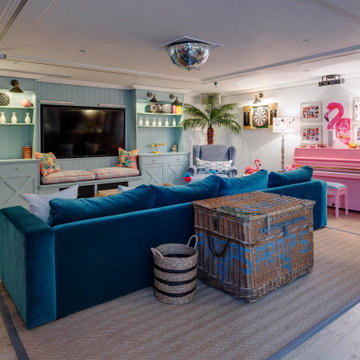
Photo of an expansive beach style open concept family room in Devon with a game room, white walls, medium hardwood floors, a built-in media wall, brown floor and recessed.
Living Design Ideas with a Built-in Media Wall and Recessed
6



