Living Design Ideas with a Built-in Media Wall
Refine by:
Budget
Sort by:Popular Today
161 - 180 of 14,749 photos
Item 1 of 3
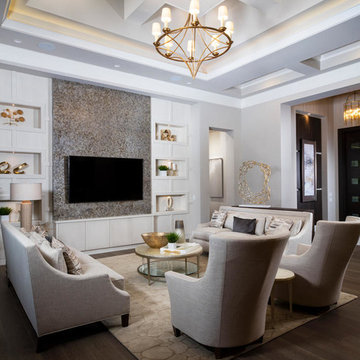
Design ideas for a large transitional enclosed living room in Miami with grey walls, a built-in media wall, dark hardwood floors, no fireplace and brown floor.
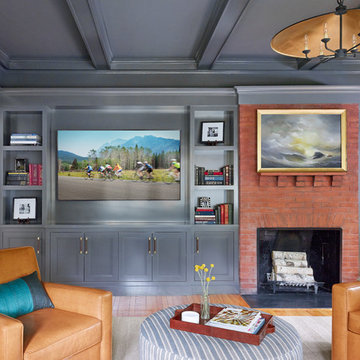
This classical library is a mix of historic architectural features and refreshing contemporary finishes. the brick fireplace is original to the 1907 construction while the majority of the millwork was added during the renovation.
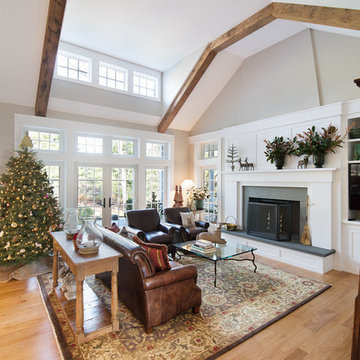
Design ideas for a large transitional open concept family room in Philadelphia with grey walls, medium hardwood floors, a standard fireplace, a stone fireplace surround and a built-in media wall.
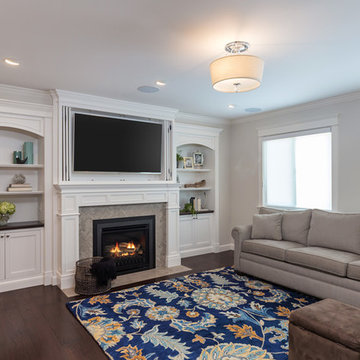
Traditional family room in San Francisco with grey walls, dark hardwood floors, a standard fireplace, a tile fireplace surround, a built-in media wall and brown floor.
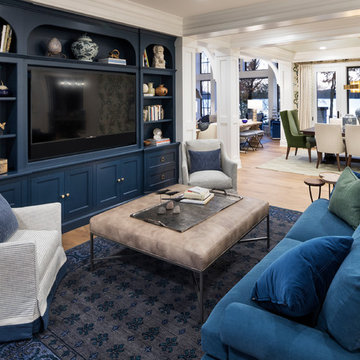
Builder: John Kraemer & Sons | Architecture: Sharratt Design | Landscaping: Yardscapes | Photography: Landmark Photography
Mid-sized traditional open concept family room in Minneapolis with beige walls, light hardwood floors, no fireplace, a built-in media wall and brown floor.
Mid-sized traditional open concept family room in Minneapolis with beige walls, light hardwood floors, no fireplace, a built-in media wall and brown floor.
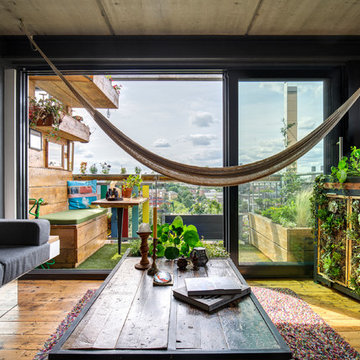
Our client moved into a modern apartment in South East London with a desire to warm it up and bring the outside in. We set about transforming the space into a lush, rustic, rural sanctuary with an industrial twist.
We stripped the ceilings and wall back to their natural substrate, which revealed textured concrete and beautiful steel beams. We replaced the carpet with richly toned reclaimed pine and introduced a range of bespoke storage to maximise the use of the space. Finally, the apartment was filled with plants, including planters and living walls, to complete the "outside inside" feel.
Photography by Adam Letch - www.adamletch.com
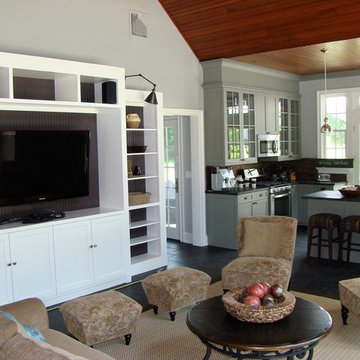
Photo of a small transitional open concept living room in New York with a library, grey walls, porcelain floors, no fireplace and a built-in media wall.
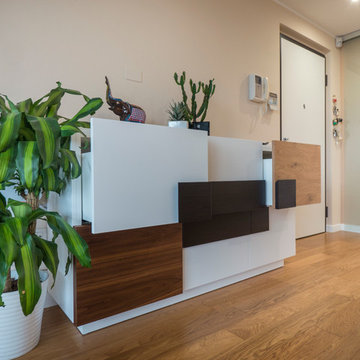
Liadesign
Photo of a large contemporary open concept living room in Milan with a library, pink walls, light hardwood floors and a built-in media wall.
Photo of a large contemporary open concept living room in Milan with a library, pink walls, light hardwood floors and a built-in media wall.
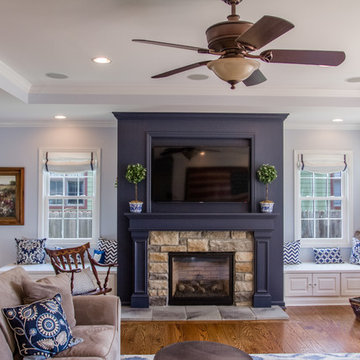
KCannon photography
This is an example of a large transitional open concept living room in Cincinnati with blue walls, medium hardwood floors, a standard fireplace, a stone fireplace surround and a built-in media wall.
This is an example of a large transitional open concept living room in Cincinnati with blue walls, medium hardwood floors, a standard fireplace, a stone fireplace surround and a built-in media wall.
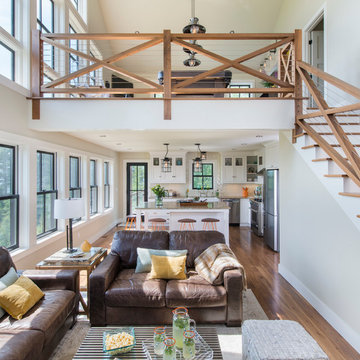
Nat Rea
This is an example of a small country loft-style living room in Portland Maine with white walls, dark hardwood floors and a built-in media wall.
This is an example of a small country loft-style living room in Portland Maine with white walls, dark hardwood floors and a built-in media wall.
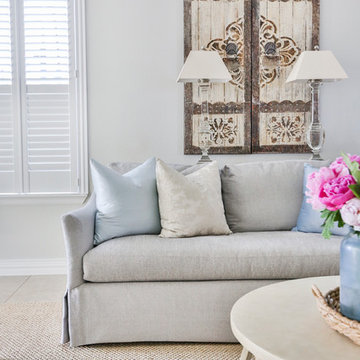
Knoxy Knox; Knox Photographics
This is an example of a large transitional open concept family room in Houston with grey walls, a built-in media wall and porcelain floors.
This is an example of a large transitional open concept family room in Houston with grey walls, a built-in media wall and porcelain floors.
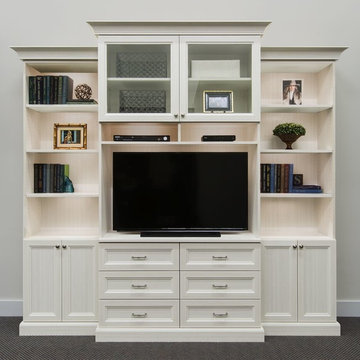
This terrific entertainment center, in Lattitude North, includes shaker style doors with clear glass inserts, recessed shelving on the sides to accentuate the center section, drawers and cabinets for storage and easy to access shelving for stereo and television equipment. Come see it in Pennington, NJ 08534, built in 2015.
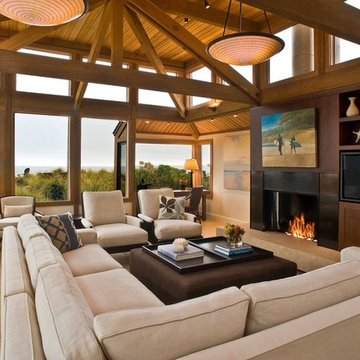
Design ideas for a large beach style enclosed family room in San Francisco with a standard fireplace, a built-in media wall, beige walls, porcelain floors and a tile fireplace surround.
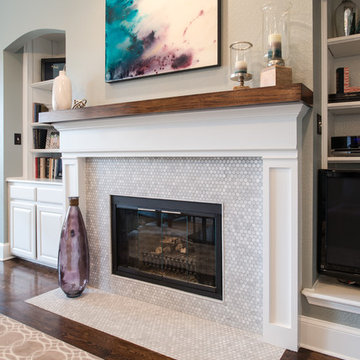
Sonja Quintero
Design ideas for a mid-sized contemporary open concept family room in Dallas with a library, grey walls, medium hardwood floors, a standard fireplace, a tile fireplace surround, a built-in media wall and brown floor.
Design ideas for a mid-sized contemporary open concept family room in Dallas with a library, grey walls, medium hardwood floors, a standard fireplace, a tile fireplace surround, a built-in media wall and brown floor.
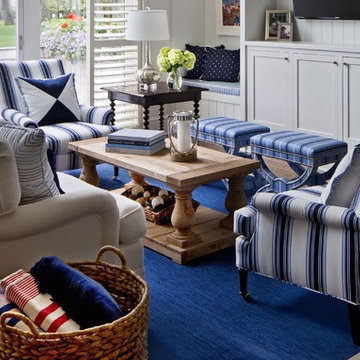
Beth Singer
This is an example of a mid-sized beach style loft-style family room in Other with white walls, a standard fireplace, a stone fireplace surround, a built-in media wall and medium hardwood floors.
This is an example of a mid-sized beach style loft-style family room in Other with white walls, a standard fireplace, a stone fireplace surround, a built-in media wall and medium hardwood floors.
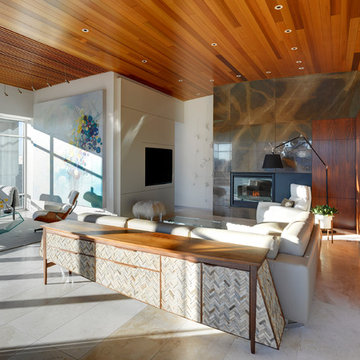
Living space with curved clear cedar ceilings, built-in media and storage walls, custom artwork and custom furniture - Interior Architecture: HAUS | Architecture + LEVEL Interiors - Photography: Ryan Kurtz
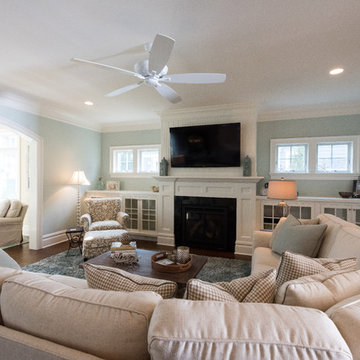
David Lau
Inspiration for a large traditional open concept family room in New York with blue walls, medium hardwood floors, a standard fireplace, a wood fireplace surround and a built-in media wall.
Inspiration for a large traditional open concept family room in New York with blue walls, medium hardwood floors, a standard fireplace, a wood fireplace surround and a built-in media wall.
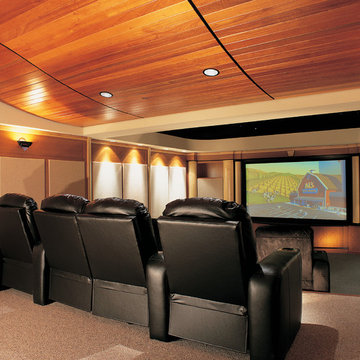
Photo of a large traditional enclosed home theatre in Philadelphia with beige walls, carpet and a built-in media wall.
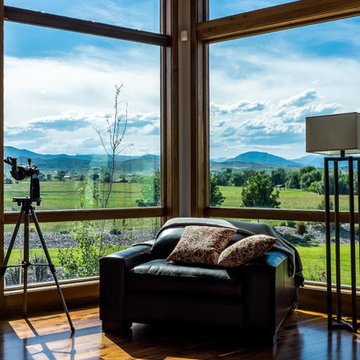
Photography by John Gibbons
Project by Studio H:T principal in charge Brad Tomecek (now with Tomecek Studio Architecture). This contemporary custom home forms itself based on specific view vectors to Long's Peak and the mountains of the front range combined with the influence of a morning and evening court to facilitate exterior living. Roof forms undulate to allow clerestory light into the space, while providing intimate scale for the exterior areas. A long stone wall provides a reference datum that links public and private and inside and outside into a cohesive whole.
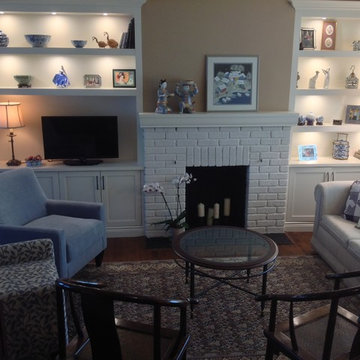
With the addition of custom bookshelves and a new mantel, this living room became a much more welcoming space to showcase the client's collection of Asian ceramics, collected during her time abroad. New occasional chairs in her favourite palette round off the seating area.
Living Design Ideas with a Built-in Media Wall
9



