Living Design Ideas with a Built-in Media Wall
Refine by:
Budget
Sort by:Popular Today
1 - 20 of 14,735 photos
Item 1 of 3

Through the use of form and texture, we gave these spaces added dimension and soul. What was a flat blank wall is now the focus for the Family Room and includes a fireplace, TV and storage.

Large country open concept living room in Chicago with white walls, vinyl floors, a standard fireplace, a built-in media wall, grey floor, vaulted and planked wall panelling.
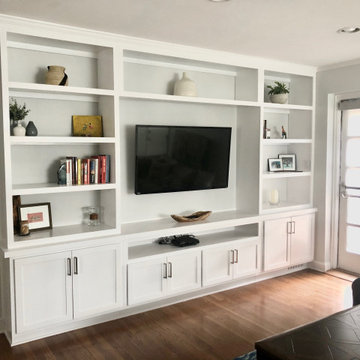
Custom built-in entertainment center in the same house as the custom built-in window seat project that was posted in 2019. This project is 11-1/2 feet wide x 18 inches deep x 8 feet high. It consists of two 36" wide end base cabinets and a 66" wide center base cabinet with an open component compartment. The base cabinets have soft-close door hinges with 3-way cam adjustments and adjustable shelves. The base cabinet near the doorway includes custom-made ducting to re-route the HVAC air flow from a floor vent out through the toe kick panel. Above the base countertop are side and overhead book/display cases trimmed with crown molding. The TV is mounted on a wall bracket that extends and tilts, and in-wall electrical and HDMI cables connect the TV to power and components via a wall box at the back of the component compartment.
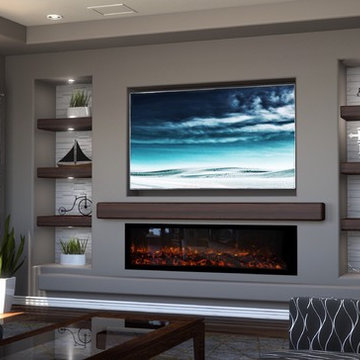
DAGR Design creates walls that reflect your design style, whether you like off center, creative design or prefer the calming feeling of this symmetrical wall. Warm up a grey space with textures like wood shelves and panel stone. Add a pop of color or pattern to create interest. image credits DAGR Design
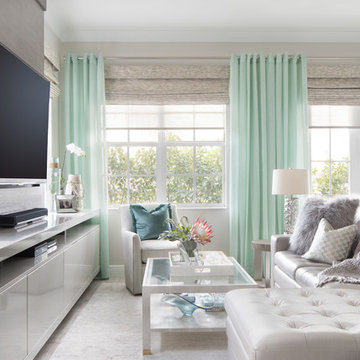
family room with custom TV media wall with lacquered cabinets
Inspiration for a small beach style open concept family room in Miami with grey walls, porcelain floors, a built-in media wall and grey floor.
Inspiration for a small beach style open concept family room in Miami with grey walls, porcelain floors, a built-in media wall and grey floor.
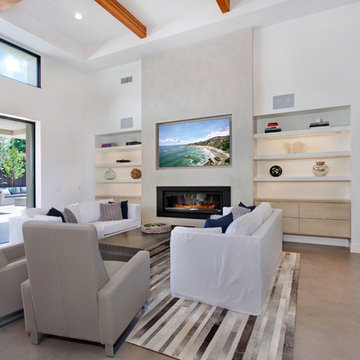
Mid-sized contemporary open concept living room in Orange County with a home bar, beige walls, concrete floors, a standard fireplace, a plaster fireplace surround and a built-in media wall.
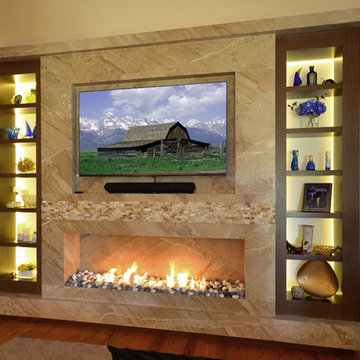
The completed project, with 75" TV, a 72" ethanol burning fireplace, marble slab facing with split-faced granite mantel. The flanking cabinets are 9' tall each, and are made of wenge veneer with dimmable LED backlighting behind frosted glass panels. a 6' tall person is at eye level with the bottom of the TV, which features a Sony 750 watt sound bar and wireless sub-woofer. Photo by Scot Trueblood, Paradise Aerial Imagery

open living room into kitchen. full-width sliding glass doors opening into the rear patio and pool deck.
Photo of a small modern open concept living room in Miami with white walls, porcelain floors, no fireplace, a built-in media wall and beige floor.
Photo of a small modern open concept living room in Miami with white walls, porcelain floors, no fireplace, a built-in media wall and beige floor.

After receiving a referral by a family friend, these clients knew that Rebel Builders was the Design + Build company that could transform their space for a new lifestyle: as grandparents!
As young grandparents, our clients wanted a better flow to their first floor so that they could spend more quality time with their growing family.
The challenge, of creating a fun-filled space that the grandkids could enjoy while being a relaxing oasis when the clients are alone, was one that the designers accepted eagerly. Additionally, designers also wanted to give the clients a more cohesive flow between the kitchen and dining area.
To do this, the team moved the existing fireplace to a central location to open up an area for a larger dining table and create a designated living room space. On the opposite end, we placed the "kids area" with a large window seat and custom storage. The built-ins and archway leading to the mudroom brought an elegant, inviting and utilitarian atmosphere to the house.
The careful selection of the color palette connected all of the spaces and infused the client's personal touch into their home.
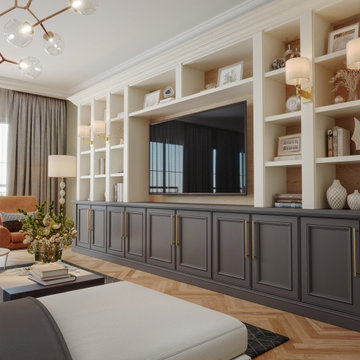
Updated traditional style entertainment center. Color block off-white top and brownish-grey tone on the base with a wood backing to match the floor.
Design ideas for a large traditional open concept living room in Los Angeles with white walls, medium hardwood floors and a built-in media wall.
Design ideas for a large traditional open concept living room in Los Angeles with white walls, medium hardwood floors and a built-in media wall.

Design ideas for a large loft-style family room in Orlando with grey walls, vinyl floors, a standard fireplace, a tile fireplace surround, a built-in media wall and grey floor.
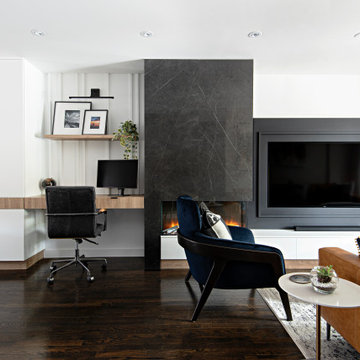
Design ideas for a small modern open concept living room in Toronto with white walls, dark hardwood floors, a corner fireplace, a tile fireplace surround, a built-in media wall and brown floor.
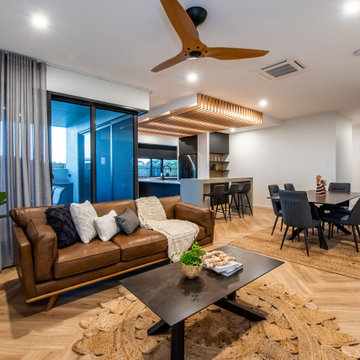
This is an example of a large contemporary enclosed living room in Other with white walls, vinyl floors and a built-in media wall.
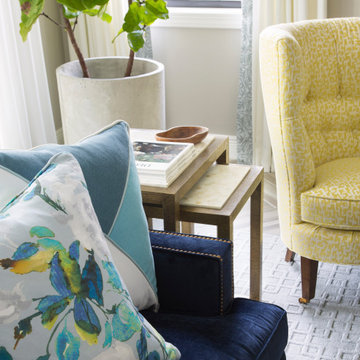
This photos shows all of the colors of the room together. Color blocked pillows are layered with floral pillows. The sunny yellow chair brightens up the primarily neutral space with large navy sectional. Hexagon marble pieces top the brass nesting tables.
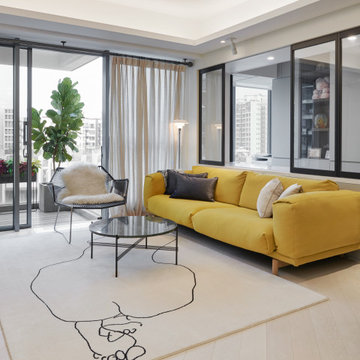
Inspiration for a mid-sized contemporary open concept living room in Hong Kong with grey walls, light hardwood floors, no fireplace and a built-in media wall.
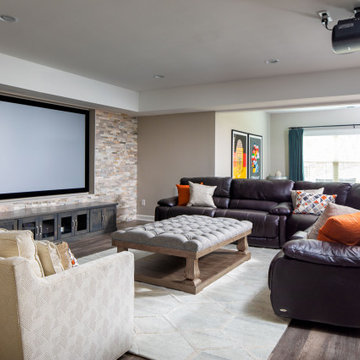
Design ideas for a mid-sized transitional enclosed home theatre in Atlanta with carpet, a built-in media wall, beige floor and beige walls.
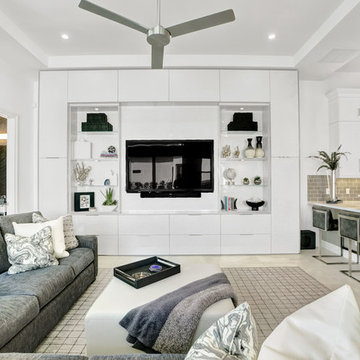
We are obsessed with this clean, contemporary and COZY family room. We created a space that the the family can hang out, without concern for practicalities of everyday life getting in the way. Child friendly fabric and forgiving colors are essential when designing a family space.
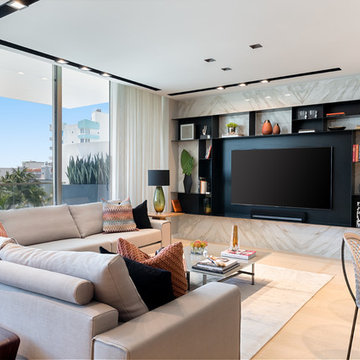
Inspiration for a mid-sized contemporary open concept living room in Miami with multi-coloured walls, light hardwood floors, a built-in media wall, no fireplace and white floor.
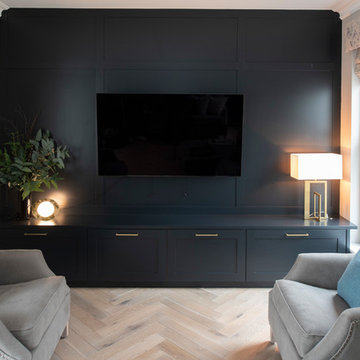
Mid-sized transitional enclosed living room in Dublin with a library, blue walls and a built-in media wall.
Living Design Ideas with a Built-in Media Wall
1




