Living Design Ideas with a Ribbon Fireplace and a Freestanding TV
Refine by:
Budget
Sort by:Popular Today
1 - 20 of 889 photos
Item 1 of 3
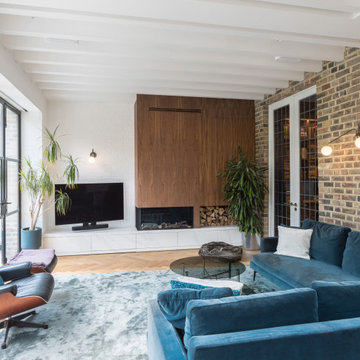
Inspiration for a transitional open concept living room in London with white walls, medium hardwood floors, a ribbon fireplace, a wood fireplace surround, a freestanding tv, brown floor, exposed beam and brick walls.
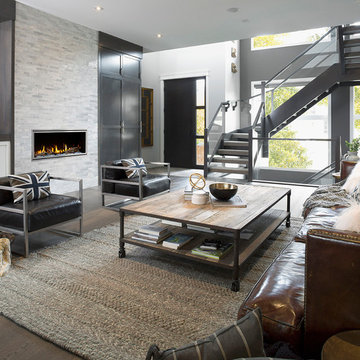
Inspiration for a mid-sized modern open concept living room in Boston with grey walls, medium hardwood floors, a ribbon fireplace, a stone fireplace surround, a freestanding tv and brown floor.
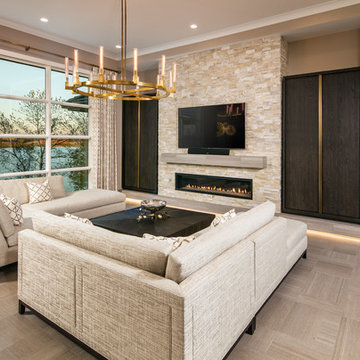
Custom cabinetry by Eurowood Cabinets, Inc. - www.eurowood.net
Design ideas for a transitional living room in Omaha with beige walls, a ribbon fireplace, a stone fireplace surround, a freestanding tv and beige floor.
Design ideas for a transitional living room in Omaha with beige walls, a ribbon fireplace, a stone fireplace surround, a freestanding tv and beige floor.
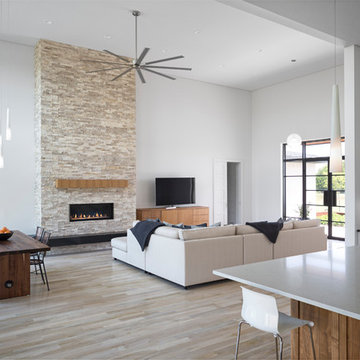
Photo by Aaron Dougherty Photography
Design ideas for a mid-sized modern open concept living room in Dallas with white walls, light hardwood floors, a ribbon fireplace, a stone fireplace surround, a freestanding tv and multi-coloured floor.
Design ideas for a mid-sized modern open concept living room in Dallas with white walls, light hardwood floors, a ribbon fireplace, a stone fireplace surround, a freestanding tv and multi-coloured floor.
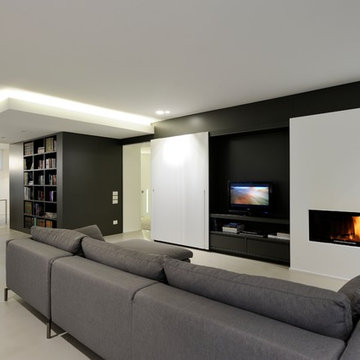
Inspiration for a large modern open concept living room in Other with a library, multi-coloured walls, a ribbon fireplace, a freestanding tv and beige floor.
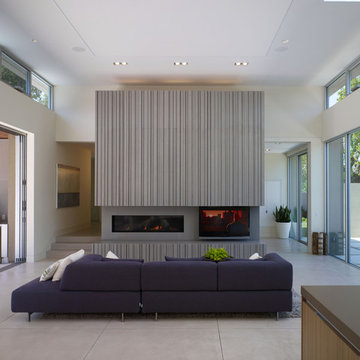
Ground up project featuring an aluminum storefront style window system that connects the interior and exterior spaces. Modern design incorporates integral color concrete floors, Boffi cabinets, two fireplaces with custom stainless steel flue covers. Other notable features include an outdoor pool, solar domestic hot water system and custom Honduran mahogany siding and front door.
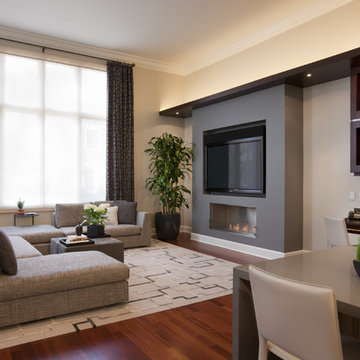
Inspiration for a contemporary family room in Chicago with beige walls, dark hardwood floors, a ribbon fireplace and a freestanding tv.
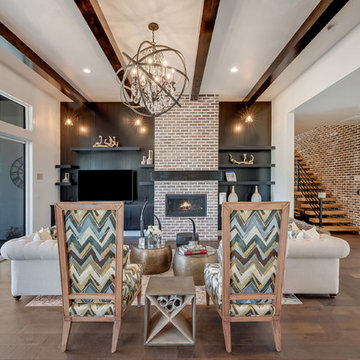
Expansive transitional open concept living room in Boise with medium hardwood floors, a ribbon fireplace, brown floor, white walls, a brick fireplace surround and a freestanding tv.
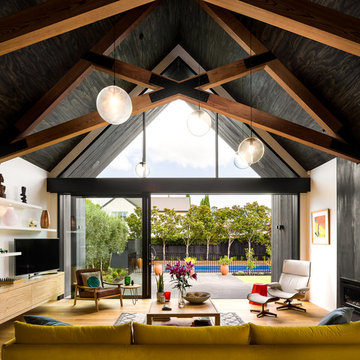
Living Room looking across exterior terrace to swimming pool.
Design ideas for a large contemporary living room in Christchurch with white walls, a metal fireplace surround, a freestanding tv, beige floor, light hardwood floors and a ribbon fireplace.
Design ideas for a large contemporary living room in Christchurch with white walls, a metal fireplace surround, a freestanding tv, beige floor, light hardwood floors and a ribbon fireplace.
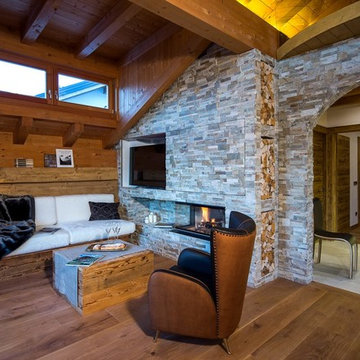
MASSIMO CRIVELLARI
Design ideas for a mid-sized country open concept family room in Venice with a ribbon fireplace, a stone fireplace surround and a freestanding tv.
Design ideas for a mid-sized country open concept family room in Venice with a ribbon fireplace, a stone fireplace surround and a freestanding tv.
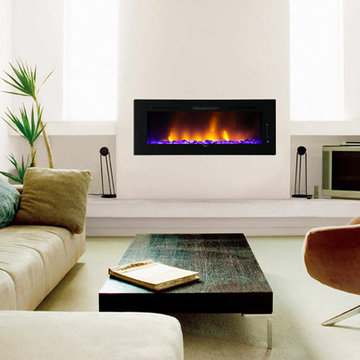
Design ideas for a mid-sized eclectic formal open concept living room in San Francisco with white walls, carpet, a ribbon fireplace, a plaster fireplace surround, a freestanding tv and beige floor.
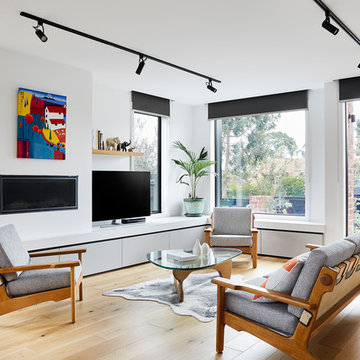
A generous, light living area. Inbuilt storage and integrated joinery. Large windows connect the interior with the exterior.
Photography: Tess Kelly
Mid-sized contemporary open concept living room in Melbourne with light hardwood floors, a plaster fireplace surround, a freestanding tv, white walls, a ribbon fireplace and brown floor.
Mid-sized contemporary open concept living room in Melbourne with light hardwood floors, a plaster fireplace surround, a freestanding tv, white walls, a ribbon fireplace and brown floor.
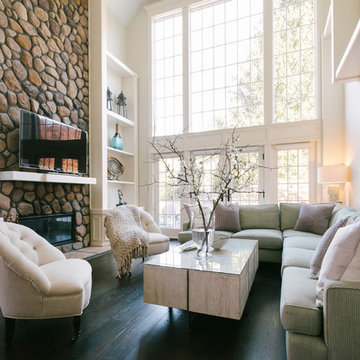
Large transitional open concept family room in New York with white walls, dark hardwood floors, a ribbon fireplace, a stone fireplace surround, a freestanding tv and black floor.
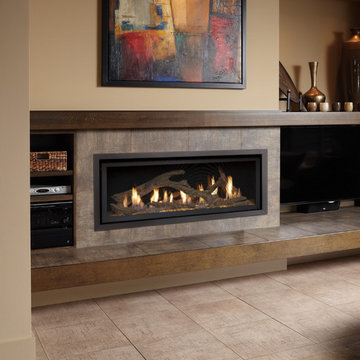
The 4415 HO gas fireplace brings you the very best in home heating and style with its sleek, linear appearance and impressively high heat output. With a long row of dancing flames and built-in fans, the 4415 gas fireplace is not only an excellent heater but a beautiful focal point in your home. Turn on the under-lighting that shines through the translucent glass floor and you’ve got magic whether the fire is on or off. This sophisticated gas fireplace can accompany any architectural style with a selection of fireback options along with realistic Driftwood and Stone Fyre-Art. The 4415 HO gas fireplace heats up to 2,100 square feet but can heat additional rooms in your home with the optional Power Heat Duct Kit.
The gorgeous flame and high heat output of the 4415 are backed up by superior craftsmanship and quality safety features, which are built to extremely high standards. From the heavy steel thickness of the fireplace body to the durable, welded frame surrounding the ceramic glass, you are truly getting the best gas fireplace available. The 2015 ANSI approved low visibility safety barrier comes standard over the glass to increase the safety of this unit for you and your family without detracting from the beautiful fire view.
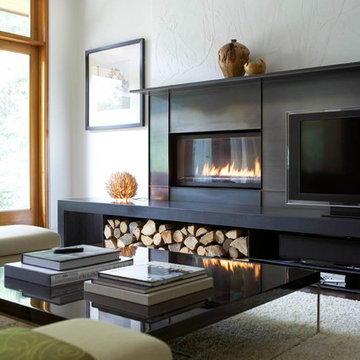
3rd Uncle design
James Tse Photography
Contemporary family room in Toronto with white walls, a ribbon fireplace, a metal fireplace surround and a freestanding tv.
Contemporary family room in Toronto with white walls, a ribbon fireplace, a metal fireplace surround and a freestanding tv.
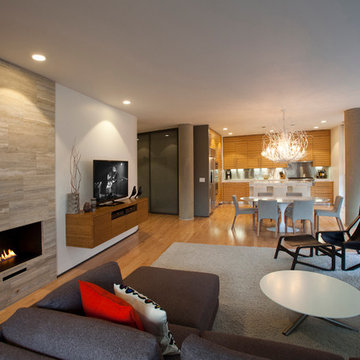
Cabinetry and fireplace at great room
Photography by Ross Van Pelt
Original building and interiors were designed by Jose Garcia.
Inspiration for a contemporary open concept family room in Cincinnati with medium hardwood floors, a ribbon fireplace, a stone fireplace surround and a freestanding tv.
Inspiration for a contemporary open concept family room in Cincinnati with medium hardwood floors, a ribbon fireplace, a stone fireplace surround and a freestanding tv.

Un soggiorno caratterizzato da un divano con doppia esposizione grazie a dei cuscini che possono essere orientati a seconda delle necessità. Di grande effetto la molletta di Riva 1920 in legno di cedro che oltre ad essere un supporto per la TV profuma naturalmente l'ambiente. Carta da parati di Inkiostro Bianco.
Foto di Simone Marulli
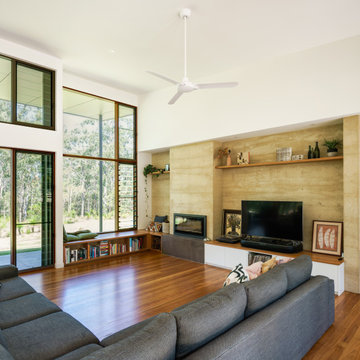
Photo of a contemporary living room in Sunshine Coast with white walls, medium hardwood floors, a ribbon fireplace, a freestanding tv and brown floor.
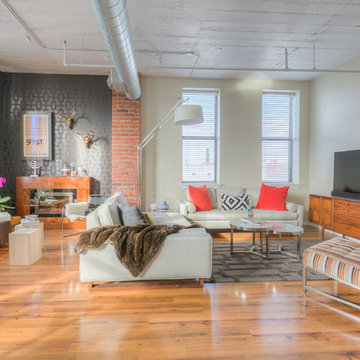
Mid Century Condo
Kansas City, MO
- Mid Century Modern Design
- Bentwood Chairs
- Geometric Lattice Wall Pattern
- New Mixed with Retro
Wesley Piercy, Haus of You Photography
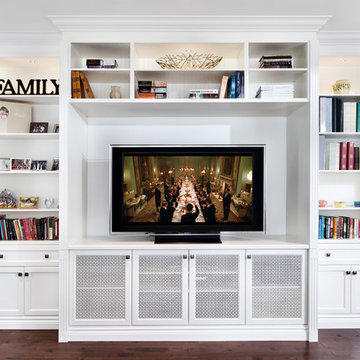
Inspiration for a large transitional enclosed family room in Ottawa with a library, grey walls, dark hardwood floors, a ribbon fireplace, a stone fireplace surround, a freestanding tv and brown floor.
Living Design Ideas with a Ribbon Fireplace and a Freestanding TV
1



