Stacked Stone Living Design Ideas with a Hanging Fireplace
Refine by:
Budget
Sort by:Popular Today
21 - 40 of 43 photos
Item 1 of 3
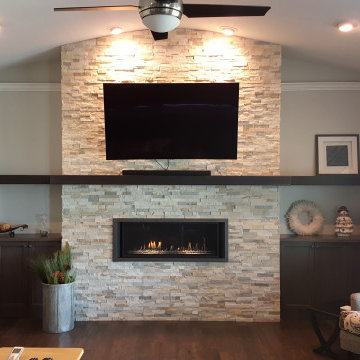
Gas fireplace with ceiling-height stacked stone surround and wall-to-wall mantle shelving.
Design ideas for a transitional living room in Chicago with grey walls, dark hardwood floors, a hanging fireplace and brown floor.
Design ideas for a transitional living room in Chicago with grey walls, dark hardwood floors, a hanging fireplace and brown floor.
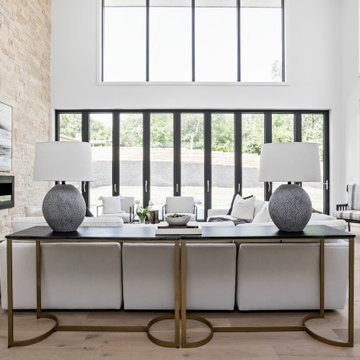
Beautiful family room with over 20 foot ceilings, stacked limestone fireplace wall with hanging ethanol fireplace, engineered hardwood white oak flooring, bifolding doors, and tons of natural light.

Full white oak engineered hardwood flooring, black tri folding doors, stone backsplash fireplace, methanol fireplace, modern fireplace, open kitchen with restoration hardware lighting. Living room leads to expansive deck.

Full white oak engineered hardwood flooring, black tri folding doors, stone backsplash fireplace, methanol fireplace, modern fireplace, open kitchen with restoration hardware lighting. Living room leads to expansive deck.
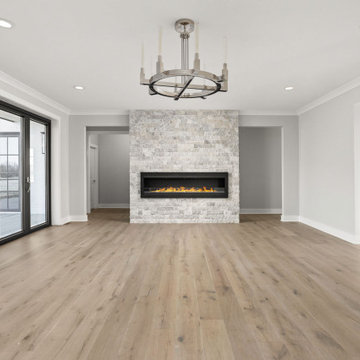
Full white oak engineered hardwood flooring, black tri folding doors, stone backsplash fireplace, methanol fireplace, modern fireplace, open kitchen with restoration hardware lighting. Living room leads to expansive deck.
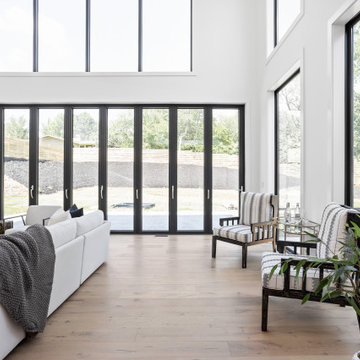
Beautiful family room with over 20 foot ceilings, stacked limestone fireplace wall with hanging ethanol fireplace, engineered hardwood white oak flooring, bifolding doors, and tons of natural light.
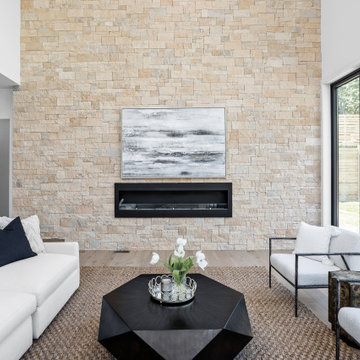
Beautiful family room with over 20 foot ceilings, stacked limestone fireplace wall with hanging ethanol fireplace, engineered hardwood white oak flooring, bifolding doors, and tons of natural light.
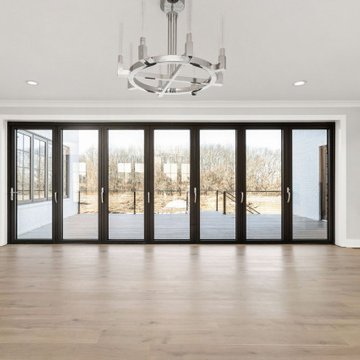
Full white oak engineered hardwood flooring, black tri folding doors, stone backsplash fireplace, methanol fireplace, modern fireplace, open kitchen with restoration hardware lighting. Living room leads to expansive deck.
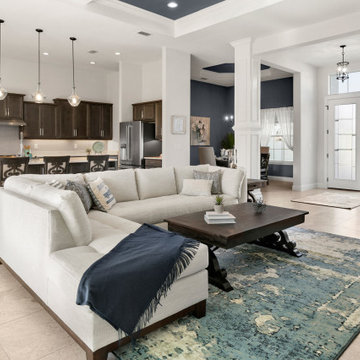
This is an example of a transitional open concept living room in Jacksonville with white walls, ceramic floors, a hanging fireplace, a wall-mounted tv, beige floor and coffered.
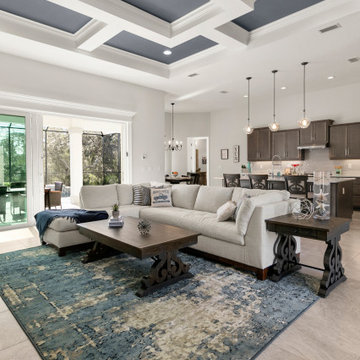
Transitional open concept living room in Jacksonville with white walls, ceramic floors, a hanging fireplace, a wall-mounted tv, beige floor and coffered.
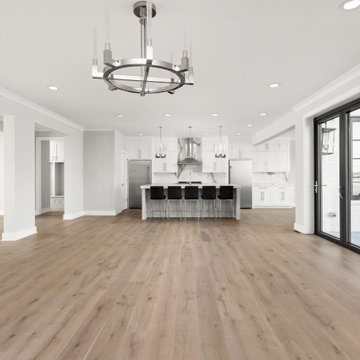
Full white oak engineered hardwood flooring, black tri folding doors, stone backsplash fireplace, methanol fireplace, modern fireplace, open kitchen with restoration hardware lighting. Living room leads to expansive deck.
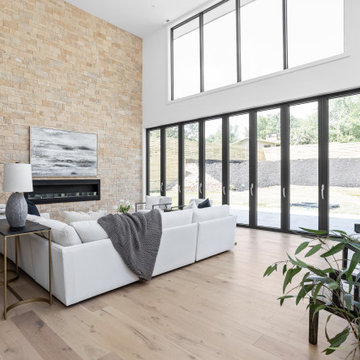
Beautiful family room with over 20 foot ceilings, stacked limestone fireplace wall with hanging ethanol fireplace, engineered hardwood white oak flooring, bifolding doors, and tons of natural light.
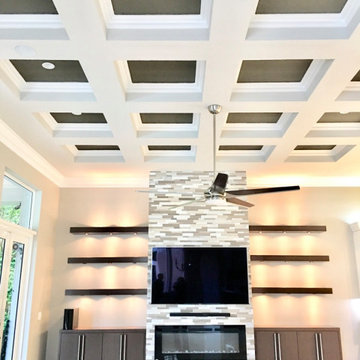
This is an example of a large modern open concept family room in Miami with grey walls, marble floors, a hanging fireplace, a wall-mounted tv, beige floor and coffered.
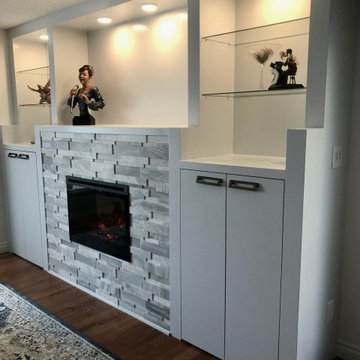
Built in wall unit with pull out drawers for liquor and wine glasses storage on each side. Focus on display with pot lights above on two switches plus dimmers.
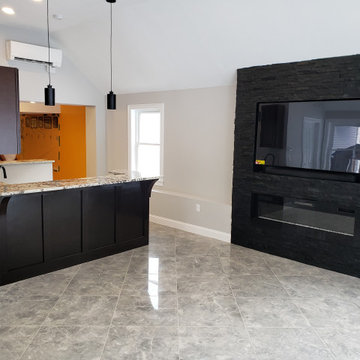
We designed and built this family room addition off the back of the house. Designed for entertaining with a custom made two tier bar, and a black stone accent wall with a niche for a fireplace and tv above.
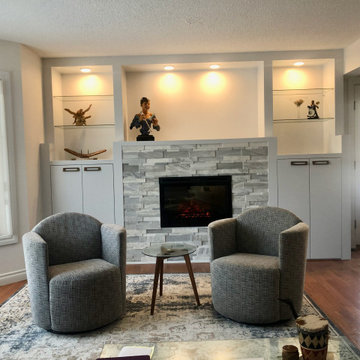
Built in wall unit with pull out drawers for liquor and wine glasses storage on each side. Focus on display with pot lights above on two switches plus dimmers.
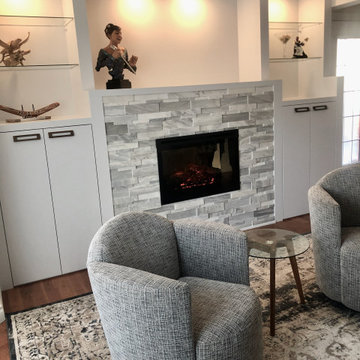
Built in wall unit with pull out drawers for liquor and wine glasses storage on each side. Focus on display with pot lights above on two switches plus dimmers.
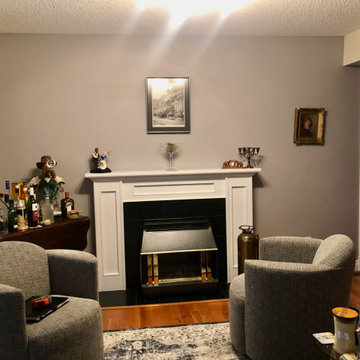
BEFORE: Original gas fireplace, and open wall without storage. Client chose electric fireplace instead as the saving difference added up to around 5,000. Gas was capped and can be reopened in the future if required.
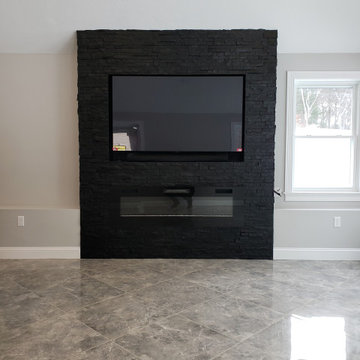
We designed and built this family room addition off the back of the house. Designed for entertaining with a custom made two tier bar, and a black stone accent wall with a niche for a fireplace and tv above.
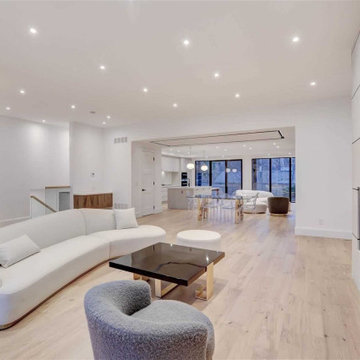
Photo of a large contemporary living room in Toronto with light hardwood floors and a hanging fireplace.
Stacked Stone Living Design Ideas with a Hanging Fireplace
2



