Living Design Ideas with a Home Bar and a Library
Refine by:
Budget
Sort by:Popular Today
101 - 120 of 58,851 photos
Item 1 of 3
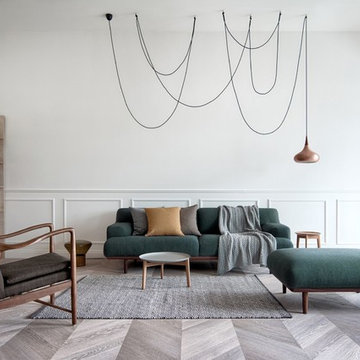
INT2 architecture
Photo of a large scandinavian open concept living room in Saint Petersburg with a library, white walls, light hardwood floors and grey floor.
Photo of a large scandinavian open concept living room in Saint Petersburg with a library, white walls, light hardwood floors and grey floor.
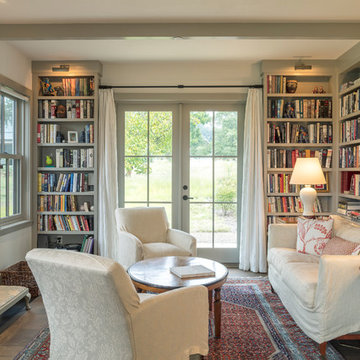
photo by Michael Hospelt
Inspiration for a country family room in San Francisco with a library, white walls, a standard fireplace and a tile fireplace surround.
Inspiration for a country family room in San Francisco with a library, white walls, a standard fireplace and a tile fireplace surround.
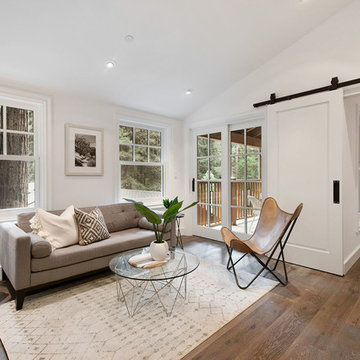
This is an example of a small transitional open concept living room in San Francisco with dark hardwood floors, grey floor, a home bar, white walls, no fireplace and no tv.
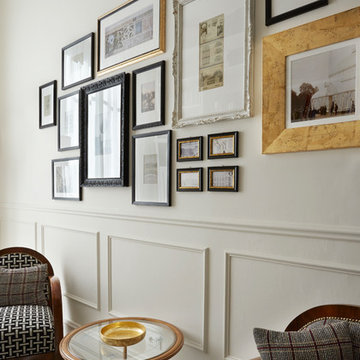
This is an example of a small traditional open concept family room in Florence with a library, white walls, marble floors, a standard fireplace, a wood fireplace surround and white floor.
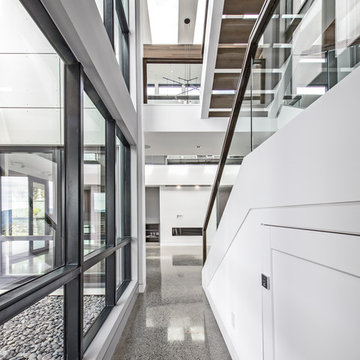
This is an example of a large contemporary enclosed living room in Seattle with a home bar, white walls, linoleum floors, a ribbon fireplace, a plaster fireplace surround, no tv and grey floor.
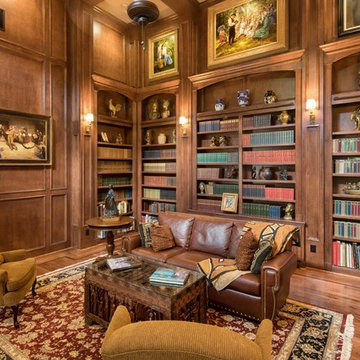
Inspiration for a traditional enclosed living room in Houston with a library, brown walls, dark hardwood floors, no tv and brown floor.
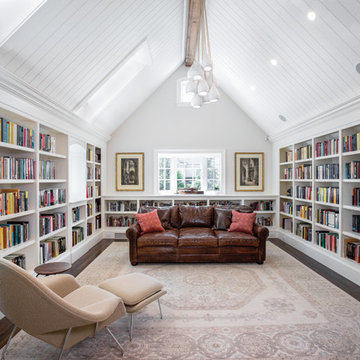
Bead board ceiling - white wood ceiling - bookshelf
White painted wood study - cathedral ceiling
------ Architect - Patrick Ahearn / Photographer - Shelly Harrison
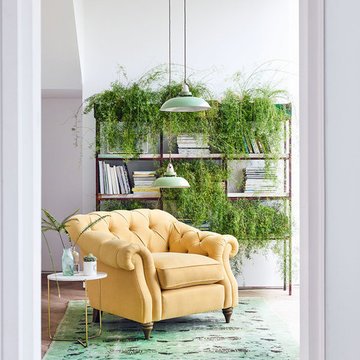
Small transitional living room in London with a library, white walls, medium hardwood floors and brown floor.
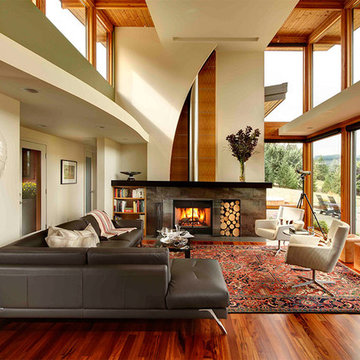
Photo of a midcentury open concept living room in Portland with a library, beige walls, medium hardwood floors, a wood stove and orange floor.
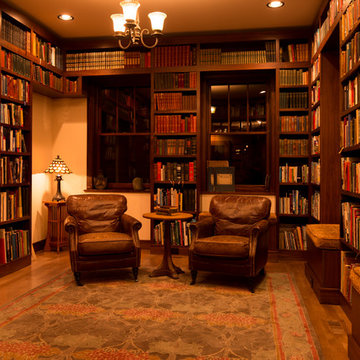
This is an example of a mid-sized arts and crafts enclosed family room in Other with a library, beige walls, medium hardwood floors and no tv.
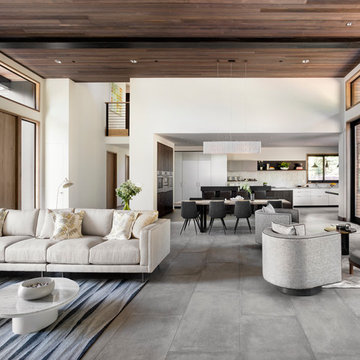
photo: Lisa Petrole
Photo of a large modern open concept living room in San Francisco with a home bar, white walls, porcelain floors, a ribbon fireplace, a concrete fireplace surround and a wall-mounted tv.
Photo of a large modern open concept living room in San Francisco with a home bar, white walls, porcelain floors, a ribbon fireplace, a concrete fireplace surround and a wall-mounted tv.
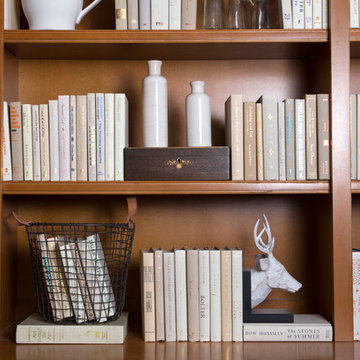
Booth & Williams
Mid-sized modern living room in Atlanta with a library and brown walls.
Mid-sized modern living room in Atlanta with a library and brown walls.
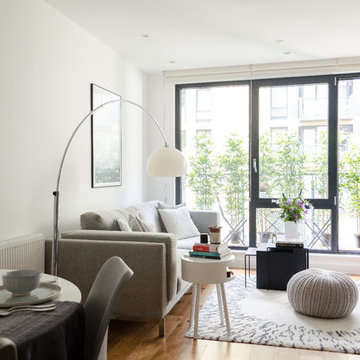
Homewings designer Francesco created a beautiful scandi living space for Hsiu. The room is an open plan kitchen/living area so it was important to create segments within the space. The cost effective ikea rug frames the seating area perfectly and the Marks and Spencer knitted pouffe is multi functional as a foot rest and spare seat. The room is calm and stylish with that air of scandi charm.
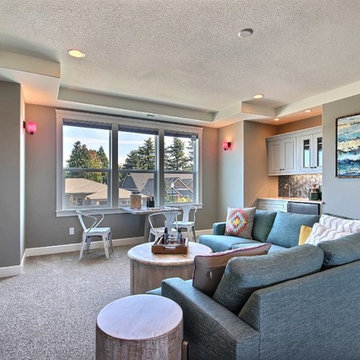
The Debonair : Cascade-Craftsman in Mt Vista Washington by Cascade West Development Inc.
Cascade West Facebook: https://goo.gl/MCD2U1
Cascade West Website: https://goo.gl/XHm7Un
These photos, like many of ours, were taken by the good people of ExposioHDR - Portland, Or
Exposio Facebook: https://goo.gl/SpSvyo
Exposio Website: https://goo.gl/Cbm8Ya
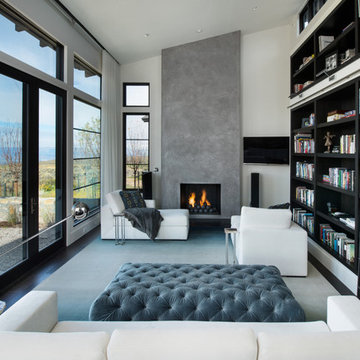
Inspiration for a mid-sized contemporary open concept family room in Denver with a library, white walls, a standard fireplace, a concrete fireplace surround, a wall-mounted tv, dark hardwood floors and brown floor.
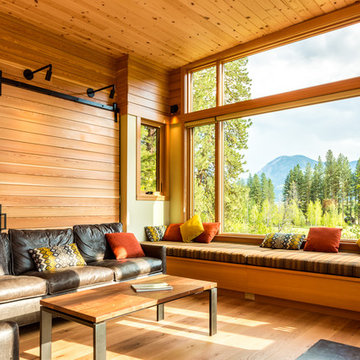
Inspiration for a mid-sized country open concept living room in Seattle with a library, a wood stove, a metal fireplace surround, brown walls, light hardwood floors and beige floor.
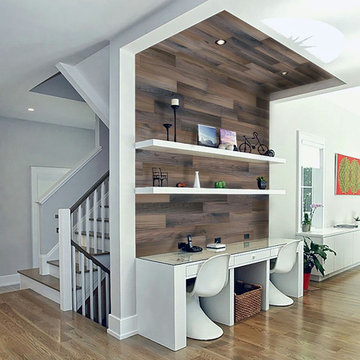
Change the look of any room by adding the natural beauty of wood to your home decor. Holey Wood wall paneling adds character, warmth and a rustic feel to any residential or commercial wall decor. The wall planks have a real 3D wood structure with deep distressed natural cracks in the wood.
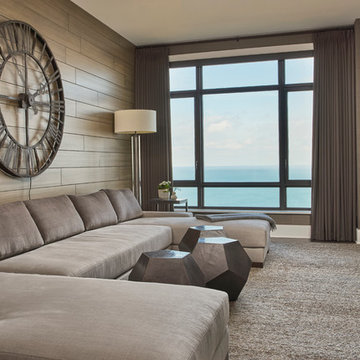
Mid-sized contemporary enclosed family room with a library, grey walls, carpet, no fireplace, no tv and grey floor.
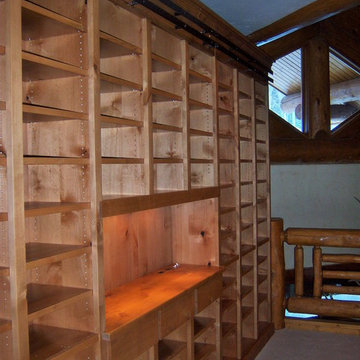
Photo of a mid-sized country enclosed family room in Salt Lake City with a library, beige walls, carpet, no fireplace and no tv.
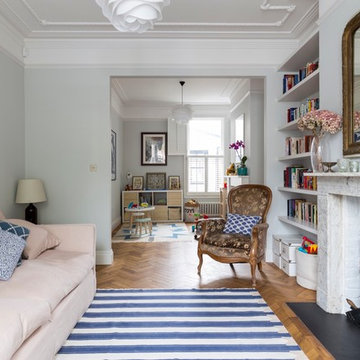
The front reception room has reclaimed oak parquet flooring, a new marble fireplace surround and a wood burner and floating shelves either side of the fireplace. An antique decorative mirror hangs centrally above the fire place.
Photography by Chris Snook
Living Design Ideas with a Home Bar and a Library
6



