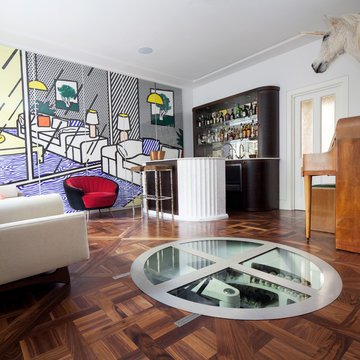Living Design Ideas with a Home Bar and a Library
Refine by:
Budget
Sort by:Popular Today
121 - 140 of 58,852 photos
Item 1 of 3
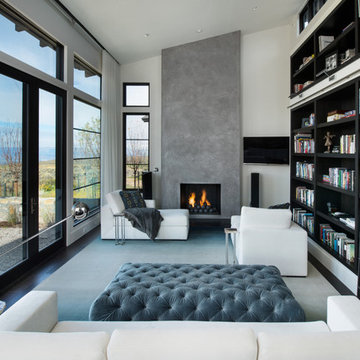
Inspiration for a mid-sized contemporary open concept family room in Denver with a library, white walls, a standard fireplace, a concrete fireplace surround, a wall-mounted tv, dark hardwood floors and brown floor.
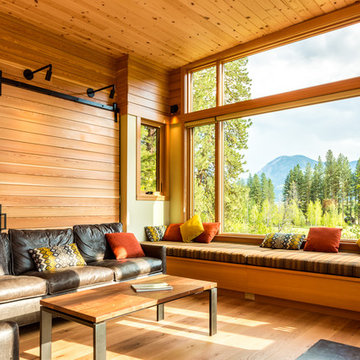
Inspiration for a mid-sized country open concept living room in Seattle with a library, a wood stove, a metal fireplace surround, brown walls, light hardwood floors and beige floor.
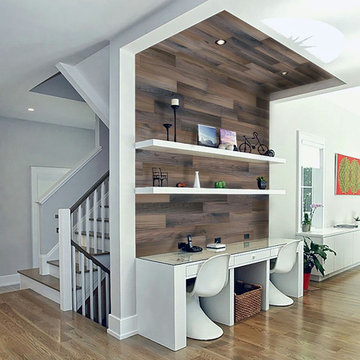
Change the look of any room by adding the natural beauty of wood to your home decor. Holey Wood wall paneling adds character, warmth and a rustic feel to any residential or commercial wall decor. The wall planks have a real 3D wood structure with deep distressed natural cracks in the wood.
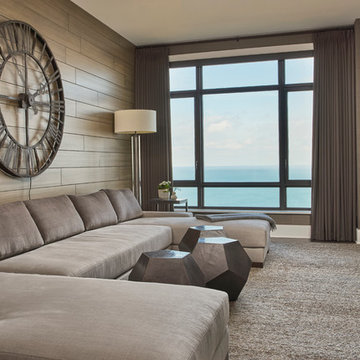
Mid-sized contemporary enclosed family room with a library, grey walls, carpet, no fireplace, no tv and grey floor.
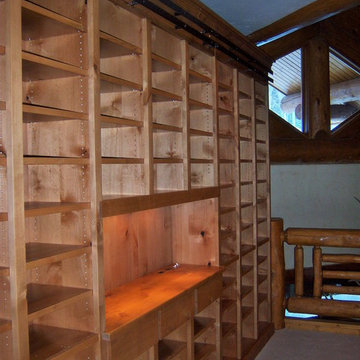
Photo of a mid-sized country enclosed family room in Salt Lake City with a library, beige walls, carpet, no fireplace and no tv.
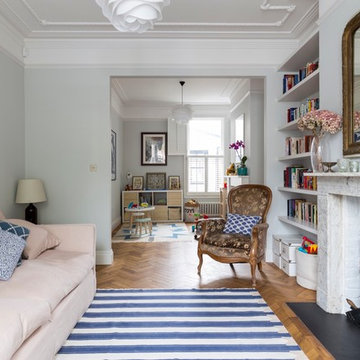
The front reception room has reclaimed oak parquet flooring, a new marble fireplace surround and a wood burner and floating shelves either side of the fireplace. An antique decorative mirror hangs centrally above the fire place.
Photography by Chris Snook
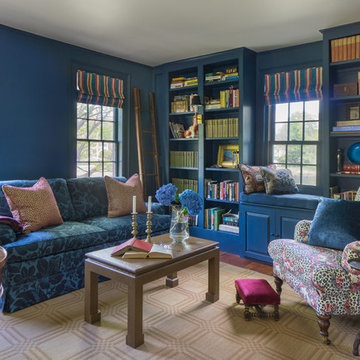
We met the design challenge of creating one large family-friendly space from the original front and back parlors of this 18th century Federal farmhouse, while still achieving a multi-purpose library/music room.
The Farrow and Ball color Stiff key blue helped to unite the 2 spaces. Painting walls and woodwork alike in the space gave it optimum unity. The Old World Weaver's blue cotton damask, fabricated on both sofa and love seat, was positioned in a way that gave additional harmony to the room.
Somewhat unexpected in this traditional home was the use of the caramel colored wilton area rug as well as the custom wrapped linen coffee table. The playful Brunschwig & Fils chinoserie animal print also gave the club chair next to the book cases a less formal look.
Photography by Eric Roth. In collaboration with Home Glow Design.
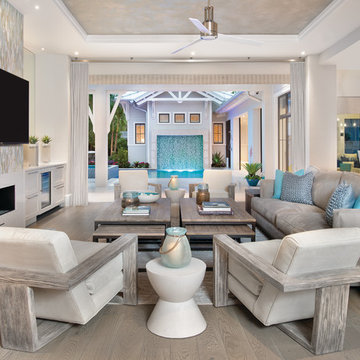
This home was featured in the May 2016 edition of HOME & DESIGN Magazine. To see the rest of the home tour as well as other luxury homes featured, visit http://www.homeanddesign.net/beach-house-serenity-historic-old-naples/
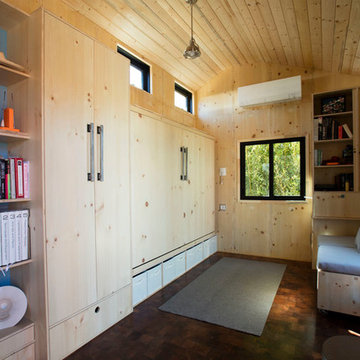
One wall is filled with a variety of cnc-cut cabinetry: bookshelves, a tall closet and a horizontal, queen-sized wall bed with storage above and below. The primary heating and cooling is from the incredibly efficient Mitsubishi mini-split unit.
Photo by Kate Russell
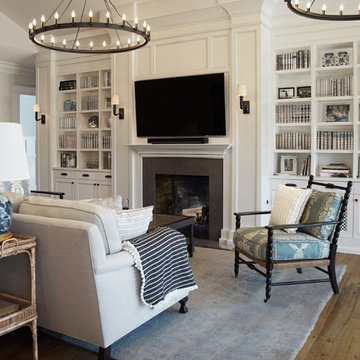
Heather Ryan, Interior Designer
H.Ryan Studio - Scottsdale, AZ
www.hryanstudio.com
Photo of a large traditional open concept living room in Phoenix with a library, white walls, medium hardwood floors, a standard fireplace, a stone fireplace surround, a wall-mounted tv, brown floor, vaulted and wood walls.
Photo of a large traditional open concept living room in Phoenix with a library, white walls, medium hardwood floors, a standard fireplace, a stone fireplace surround, a wall-mounted tv, brown floor, vaulted and wood walls.
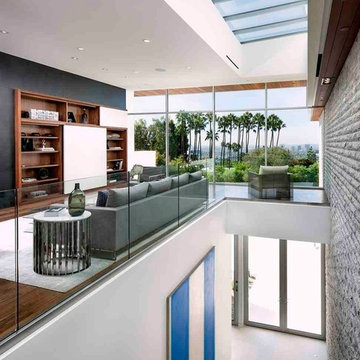
Installation by Century Custom Hardwood Floor in Los Angeles, CA
Design ideas for a large modern open concept living room in Los Angeles with a library, grey walls, light hardwood floors, a corner fireplace and a concealed tv.
Design ideas for a large modern open concept living room in Los Angeles with a library, grey walls, light hardwood floors, a corner fireplace and a concealed tv.
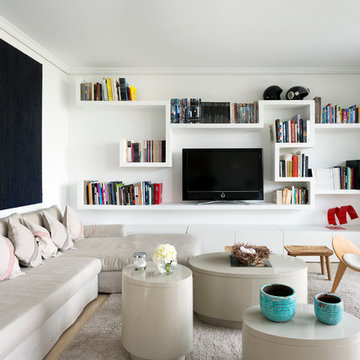
©Borja Dorado
Design ideas for a small contemporary open concept family room in Madrid with white walls, a freestanding tv, a library, no fireplace and carpet.
Design ideas for a small contemporary open concept family room in Madrid with white walls, a freestanding tv, a library, no fireplace and carpet.
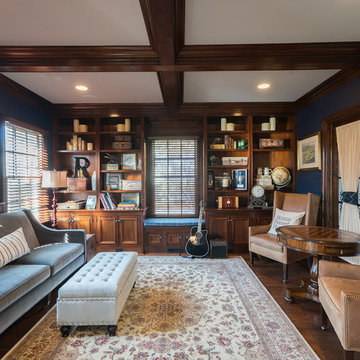
Cozy den with wood stained coffered ceilings, custom built-ins, and french doors leading into a playroom
Photo of a traditional enclosed family room in New York with a library, blue walls and dark hardwood floors.
Photo of a traditional enclosed family room in New York with a library, blue walls and dark hardwood floors.
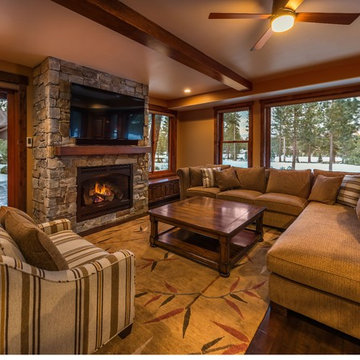
Vance Fox
Photo of a large country open concept family room in Sacramento with a home bar, brown walls, dark hardwood floors, a standard fireplace, a stone fireplace surround and a wall-mounted tv.
Photo of a large country open concept family room in Sacramento with a home bar, brown walls, dark hardwood floors, a standard fireplace, a stone fireplace surround and a wall-mounted tv.
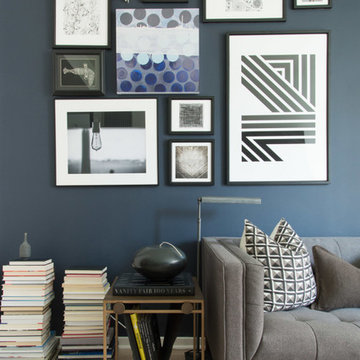
Photo of a contemporary living room in New York with blue walls, light hardwood floors and a library.
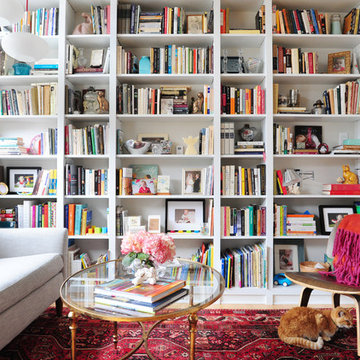
Our poster project for The Three P's, this small midcentury home south of campus has great bones but lacked vibrancy - a je ne sais quoi that the clients were searching to savoir once and for all. SYI worked with them to nail down a design direction and furniture plan, and they decided to invest in the big-impact items first: built-ins and lighting and a fresh paint job that included a beautiful deep blue-green line around the windows. The vintage rug was an Etsy score at an awesome price, but only after the client spent months scouring options and sources online that matched the vision and dimensions of the plan. A good year later, the West Elm sofa went on sale, so the client took advantage; some time after that, they painted the kitchen, created the drop zone / bench area, and rounded out the room with occasional tables and accessories. Their lesson: in patience, and details, there is beauty.
Photography by Gina Rogers Photography
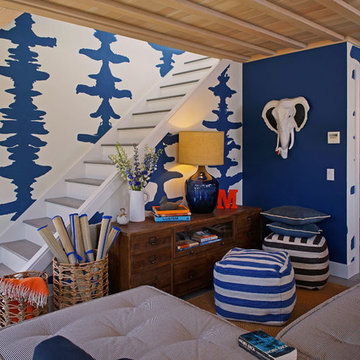
Guest House Living / Media Room
Photography: Gil Jacobs
Inspiration for a mid-sized contemporary enclosed family room in Boston with a library, blue walls and light hardwood floors.
Inspiration for a mid-sized contemporary enclosed family room in Boston with a library, blue walls and light hardwood floors.
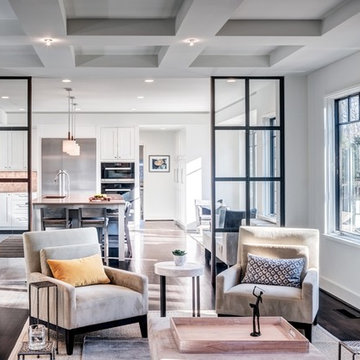
Large arts and crafts open concept family room in DC Metro with a home bar, dark hardwood floors, a standard fireplace, a tile fireplace surround and no tv.
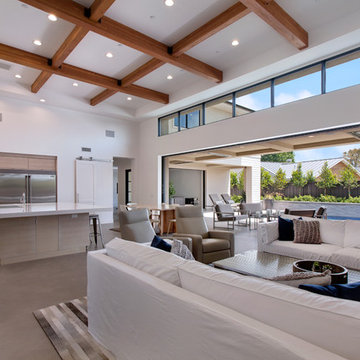
Mid-sized contemporary open concept living room in Orange County with a home bar, beige walls, concrete floors, a standard fireplace, a plaster fireplace surround and a built-in media wall.
Living Design Ideas with a Home Bar and a Library
7




