Living Design Ideas with a Home Bar and a Tile Fireplace Surround
Refine by:
Budget
Sort by:Popular Today
61 - 80 of 932 photos
Item 1 of 3
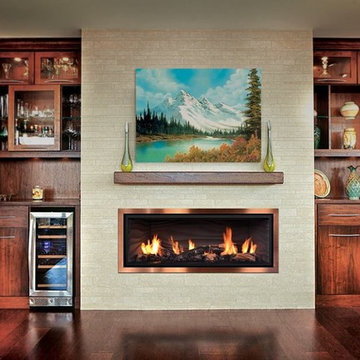
Mid-sized transitional open concept family room in Denver with a home bar, beige walls, medium hardwood floors, a tile fireplace surround, no tv and a ribbon fireplace.
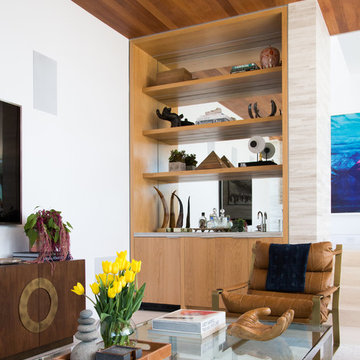
Interior Design by Blackband Design
Photography by Tessa Neustadt
Inspiration for a mid-sized contemporary enclosed family room in Los Angeles with a home bar, white walls, limestone floors, a corner fireplace, a tile fireplace surround and a wall-mounted tv.
Inspiration for a mid-sized contemporary enclosed family room in Los Angeles with a home bar, white walls, limestone floors, a corner fireplace, a tile fireplace surround and a wall-mounted tv.
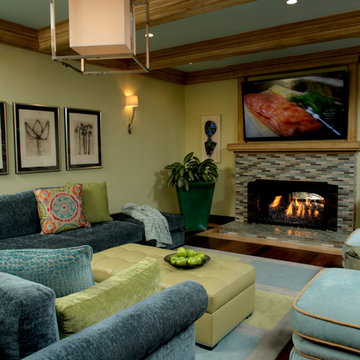
This redesigned family room was relieved of cumbersome tv cabinetry in favor of a flatscreen over the fireplace. The fireplace was tiled in pastel strip tiles Firecrystals replaced the old logs. This is a favorite gathering place for both family and friends. Photos by Harry Chamberlain.
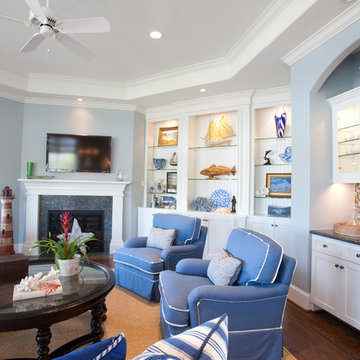
Photographed by: Julie Soefer Photography
Large traditional open concept living room in Houston with blue walls, dark hardwood floors, a wall-mounted tv, a home bar, a tile fireplace surround and a corner fireplace.
Large traditional open concept living room in Houston with blue walls, dark hardwood floors, a wall-mounted tv, a home bar, a tile fireplace surround and a corner fireplace.

Inspiration for a mid-sized beach style enclosed living room in Los Angeles with a home bar, white walls, light hardwood floors, a standard fireplace, a tile fireplace surround, no tv, brown floor, exposed beam and wallpaper.

Great room kitchen. Removed load bearing wall, relocated staircase, added new floating staircase, skylights and large twelve foot sliding glass doors. Replaced fireplace with contemporary ribbon fireplace and tile surround.
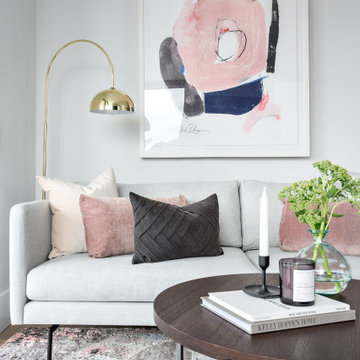
Beyond Beige Interior Design | www.beyondbeige.com | Ph: 604-876-3800 | Photography By Provoke Studios |
This is an example of a small contemporary open concept living room in Vancouver with a home bar, white walls, light hardwood floors, a standard fireplace, a tile fireplace surround and a wall-mounted tv.
This is an example of a small contemporary open concept living room in Vancouver with a home bar, white walls, light hardwood floors, a standard fireplace, a tile fireplace surround and a wall-mounted tv.
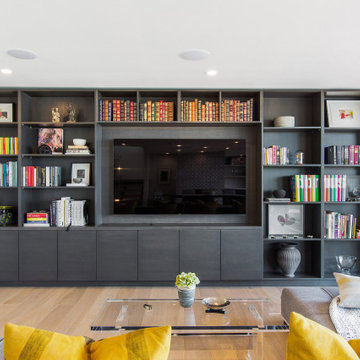
For our client, who had previous experience working with architects, we enlarged, completely gutted and remodeled this Twin Peaks diamond in the rough. The top floor had a rear-sloping ceiling that cut off the amazing view, so our first task was to raise the roof so the great room had a uniformly high ceiling. Clerestory windows bring in light from all directions. In addition, we removed walls, combined rooms, and installed floor-to-ceiling, wall-to-wall sliding doors in sleek black aluminum at each floor to create generous rooms with expansive views. At the basement, we created a full-floor art studio flooded with light and with an en-suite bathroom for the artist-owner. New exterior decks, stairs and glass railings create outdoor living opportunities at three of the four levels. We designed modern open-riser stairs with glass railings to replace the existing cramped interior stairs. The kitchen features a 16 foot long island which also functions as a dining table. We designed a custom wall-to-wall bookcase in the family room as well as three sleek tiled fireplaces with integrated bookcases. The bathrooms are entirely new and feature floating vanities and a modern freestanding tub in the master. Clean detailing and luxurious, contemporary finishes complete the look.
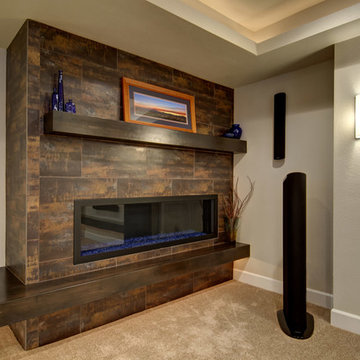
Basement gas fireplace with tile surround.©Finished Basement Company
Inspiration for a mid-sized transitional open concept family room in Denver with a home bar, beige walls, carpet, a ribbon fireplace, a tile fireplace surround, a wall-mounted tv and beige floor.
Inspiration for a mid-sized transitional open concept family room in Denver with a home bar, beige walls, carpet, a ribbon fireplace, a tile fireplace surround, a wall-mounted tv and beige floor.
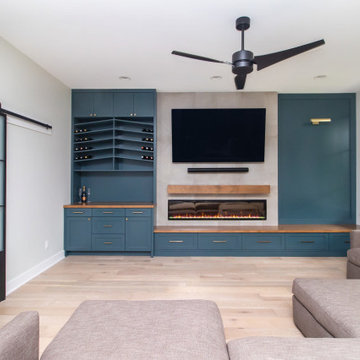
Designed By: Robby Griffin
Photos By: Desired Photo
Mid-sized contemporary open concept living room in Houston with a home bar, green walls, light hardwood floors, a standard fireplace, a tile fireplace surround, a wall-mounted tv, beige floor and decorative wall panelling.
Mid-sized contemporary open concept living room in Houston with a home bar, green walls, light hardwood floors, a standard fireplace, a tile fireplace surround, a wall-mounted tv, beige floor and decorative wall panelling.
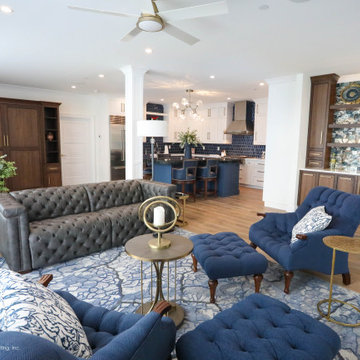
Completely finished one bedroom, luxury condominium unit in Portage Place features upscale finishes.
Beautiful Custom Cabinetry by Ayr Cabinet Co. Tile by Halsey Tile Co.; Hardwood Flooring by Hoosier Hardwood Floors, LLC; Lighting by Kendall Lighting Center; Plumbing Fixtures by Ferguson; Design by Nanci Wirt of N. Wirt Design & Gallery; Images by Marie Martin Kinney; General Contracting by Martin Bros. Contracting, Inc.
Products: Bar and Murphy Bed Cabinets - Walnut stained custom cabinetry. Vicostone Quartz in Bella top on the bar. Glazzio/Magical Forest Collection in Crystal Lagoon tile on the bar backsplash. Intercontinental Frieze Recede ceramic tiles on the fireplace. Duchateau Signature Collection in Riverstone Lys engineered hardwood flooring. Luxuria Model #LVX50 fireplace insert with birch logs and blue glass beads.
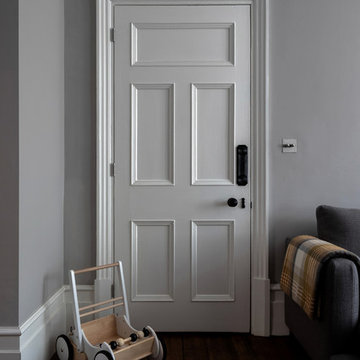
Peter Landers
Inspiration for a mid-sized traditional enclosed living room in London with a home bar, grey walls, medium hardwood floors, a standard fireplace and a tile fireplace surround.
Inspiration for a mid-sized traditional enclosed living room in London with a home bar, grey walls, medium hardwood floors, a standard fireplace and a tile fireplace surround.
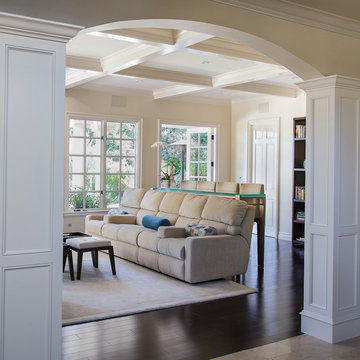
The client wanted to update her tired, dated family room. They had grown accustomed to having reclining seats so one challenge was to create a new reclining sectional that looked fresh and contemporary. This one has three reclining seats plus convenient USB ports.
The clients also wanted to be able to eat dinner in the room while watching TV but there was no room for a regular dining table so we designed a custom silver leaf bar table to sit behind the sectional with a custom 1 1/2" Thinkglass art glass top.
New dark wood floors were installed and a custom wool and silk area rug was designed that ties all the pieces together.
We designed a new coffered ceiling with lighting in each bay. And built out the fireplace with dimensional tile to the ceiling.
The color scheme was kept intentionally monochromatic to show off the different textures with the only color being touches of blue in the pillows and accessories to pick up the art glass.
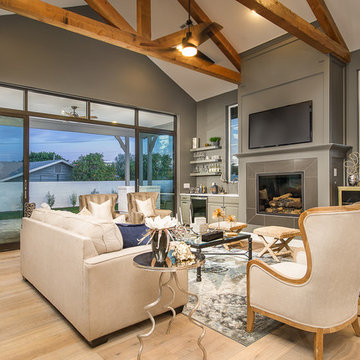
Jennifer Kruk Photography
Expansive transitional open concept living room in Phoenix with a home bar, grey walls, light hardwood floors, a standard fireplace, a tile fireplace surround and a wall-mounted tv.
Expansive transitional open concept living room in Phoenix with a home bar, grey walls, light hardwood floors, a standard fireplace, a tile fireplace surround and a wall-mounted tv.
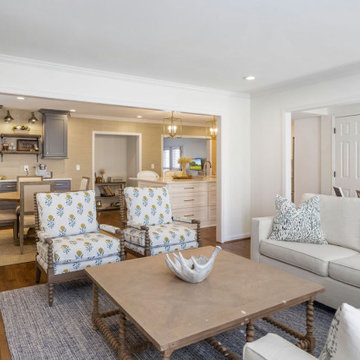
This transitional style kitchen, dining room and family room renovation included designing an open concept floor plan that would accommodate a growing family. The two-toned kitchen and dining room include white shaker kitchen cabinets with a gray shaker custom home beverage station. Beautiful furnishings and décor in light neutral colors are used throughout to ensure all the living spaces blend perfectly.
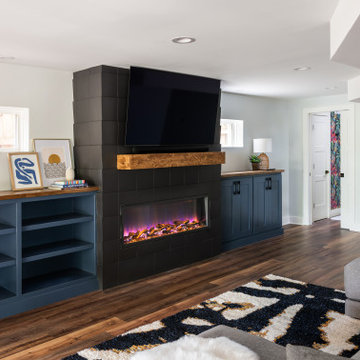
Kirkwood, MO
Designer Jennifer Chapman
Photographer Karen Palmer Photography
Our clients wanted to create the ultimate entertaining space. It was important for the basement to have a connection to the outdoors, as this was part of a larger project including their deck and patio. The window at the bar is a double casement that opens super wide to act as a pass-through to the patio space. We also changed up the traditional slider to a pair of custom black metal french doors that really make a statement. The clients wanted the vibe to be fun and modern . The three dimensional tile the sleek electric fireplace create the perfect focal point in the TV room. We utilized the space under the stairs for a small wine room that is temperature controlled. The wine room paired with the wood and cable stair railing creates a beautiful and modern centerpiece to the bar and game area. The bright, floral wallpaper in the bathroom adds a fun touch to a small space. Ultimately, we created the perfect place for this family to hang out with each other for movie nights or invite friends over for both indoor and outdoor entertaining.
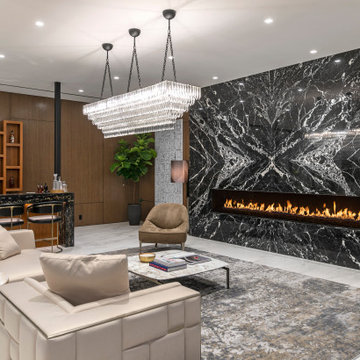
Design ideas for a large contemporary open concept living room in Los Angeles with a home bar, brown walls, porcelain floors, a ribbon fireplace, a tile fireplace surround, no tv and grey floor.
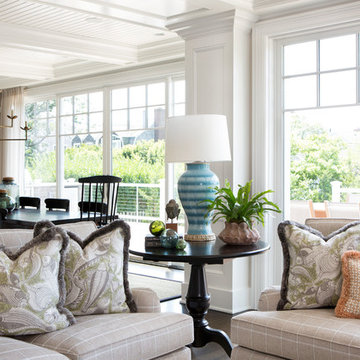
The clients bought a new construction house in Bay Head, NJ with an architectural style that was very traditional and quite formal, not beachy. For our design process I created the story that the house was owned by a successful ship captain who had traveled the world and brought back furniture and artifacts for his home. The furniture choices were mainly based on English style pieces and then we incorporated a lot of accessories from Asia and Africa. The only nod we really made to “beachy” style was to do some art with beach scenes and/or bathing beauties (original painting in the study) (vintage series of black and white photos of 1940’s bathing scenes, not shown) ,the pillow fabric in the family room has pictures of fish on it , the wallpaper in the study is actually sand dollars and we did a seagull wallpaper in the downstairs bath (not shown).
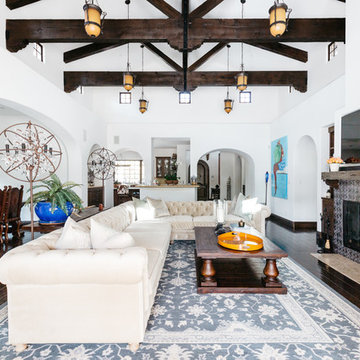
Photo by Christopher Lee Foto
Design ideas for a large mediterranean open concept living room in Los Angeles with a home bar, white walls, dark hardwood floors, a standard fireplace, a tile fireplace surround, a wall-mounted tv and brown floor.
Design ideas for a large mediterranean open concept living room in Los Angeles with a home bar, white walls, dark hardwood floors, a standard fireplace, a tile fireplace surround, a wall-mounted tv and brown floor.

The family room showing the built in cabinetry complete with a small wine and bar fridge.
Large mediterranean open concept family room in Los Angeles with a home bar, white walls, terra-cotta floors, a standard fireplace, a tile fireplace surround, a wall-mounted tv, beige floor and exposed beam.
Large mediterranean open concept family room in Los Angeles with a home bar, white walls, terra-cotta floors, a standard fireplace, a tile fireplace surround, a wall-mounted tv, beige floor and exposed beam.
Living Design Ideas with a Home Bar and a Tile Fireplace Surround
4



