Living Design Ideas with a Home Bar and a Tile Fireplace Surround
Refine by:
Budget
Sort by:Popular Today
121 - 140 of 932 photos
Item 1 of 3
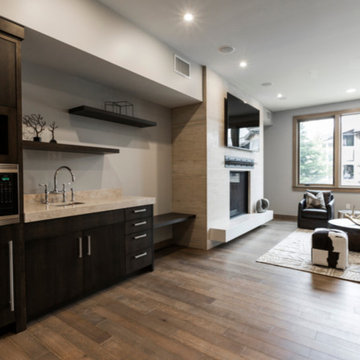
Contemporary open concept family room in Salt Lake City with a home bar, beige walls, medium hardwood floors, a standard fireplace, a tile fireplace surround, a wall-mounted tv and brown floor.
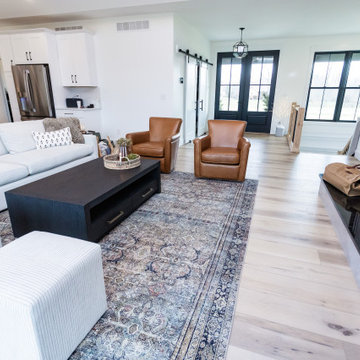
Warm, light, and inviting with characteristic knot vinyl floors that bring a touch of wabi-sabi to every room. This rustic maple style is ideal for Japanese and Scandinavian-inspired spaces.
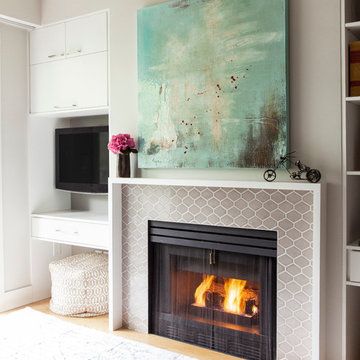
Eli Chamberlin
This is an example of a small transitional open concept living room in Vancouver with a home bar, grey walls, light hardwood floors, a standard fireplace, a tile fireplace surround and a built-in media wall.
This is an example of a small transitional open concept living room in Vancouver with a home bar, grey walls, light hardwood floors, a standard fireplace, a tile fireplace surround and a built-in media wall.
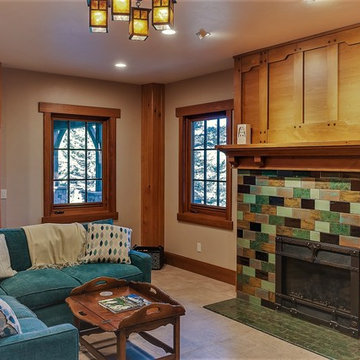
Photo of a mid-sized country enclosed family room in Seattle with a home bar, beige walls, ceramic floors, a standard fireplace, a tile fireplace surround, beige floor and a wall-mounted tv.
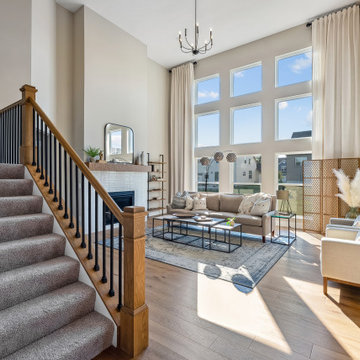
Large modern open concept living room in Columbus with a home bar, beige walls, light hardwood floors, a standard fireplace, a tile fireplace surround and beige floor.
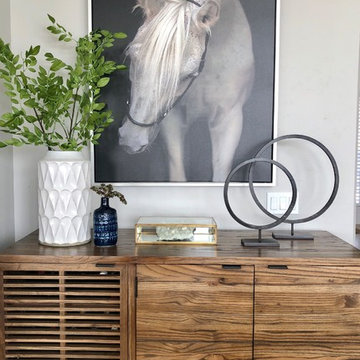
Design ideas for a large modern open concept living room in Boise with a home bar, grey walls, light hardwood floors, a standard fireplace, a tile fireplace surround and a freestanding tv.
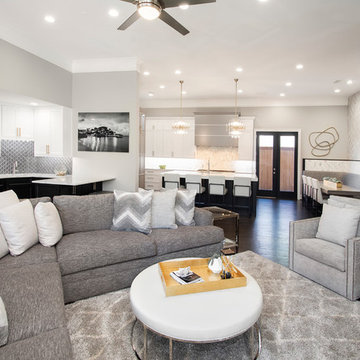
Our clients came to us wanting to update and open up their kitchen, breakfast nook, wet bar, and den. They wanted a cleaner look without clutter but didn’t want to go with an all-white kitchen, fearing it’s too trendy. Their kitchen was not utilized well and was not aesthetically appealing; it was very ornate and dark. The cooktop was too far back in the kitchen towards the butler’s pantry, making it awkward when cooking, so they knew they wanted that moved. The rest was left up to our designer to overcome these obstacles and give them their dream kitchen.
We gutted the kitchen cabinets, including the built-in china cabinet and all finishes. The pony wall that once separated the kitchen from the den (and also housed the sink, dishwasher, and ice maker) was removed, and those appliances were relocated to the new large island, which had a ton of storage and a 15” overhang for bar seating. Beautiful aged brass Quebec 6-light pendants were hung above the island.
All cabinets were replaced and drawers were designed to maximize storage. The Eclipse “Greensboro” cabinetry was painted gray with satin brass Emtek Mod Hex “Urban Modern” pulls. A large banquet seating area was added where the stand-alone kitchen table once sat. The main wall was covered with 20x20 white Golwoo tile. The backsplash in the kitchen and the banquette accent tile was a contemporary coordinating Tempesta Neve polished Wheaton mosaic marble.
In the wet bar, they wanted to completely gut and replace everything! The overhang was useless and it was closed off with a large bar that they wanted to be opened up, so we leveled out the ceilings and filled in the original doorway into the bar in order for the flow into the kitchen and living room more natural. We gutted all cabinets, plumbing, appliances, light fixtures, and the pass-through pony wall. A beautiful backsplash was installed using Nova Hex Graphite ceramic mosaic 5x5 tile. A 15” overhang was added at the counter for bar seating.
In the den, they hated the brick fireplace and wanted a less rustic look. The original mantel was very bulky and dark, whereas they preferred a more rectangular firebox opening, if possible. We removed the fireplace and surrounding hearth, brick, and trim, as well as the built-in cabinets. The new fireplace was flush with the wall and surrounded with Tempesta Neve Polished Marble 8x20 installed in a Herringbone pattern. The TV was hung above the fireplace and floating shelves were added to the surrounding walls for photographs and artwork.
They wanted to completely gut and replace everything in the powder bath, so we started by adding blocking in the wall for the new floating cabinet and a white vessel sink. Black Boardwalk Charcoal Hex Porcelain mosaic 2x2 tile was used on the bathroom floor; coordinating with a contemporary “Cleopatra Silver Amalfi” black glass 2x4 mosaic wall tile. Two Schoolhouse Electric “Isaac” short arm brass sconces were added above the aged brass metal framed hexagon mirror. The countertops used in here, as well as the kitchen and bar, were Elements quartz “White Lightning.” We refinished all existing wood floors downstairs with hand scraped with the grain. Our clients absolutely love their new space with its ease of organization and functionality.
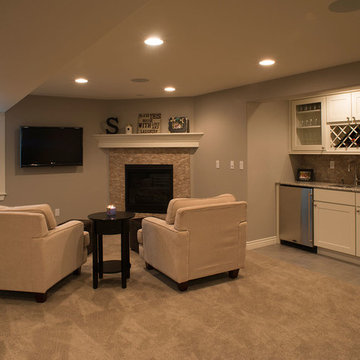
Philip Wegener Photography
Inspiration for a mid-sized transitional enclosed living room in Denver with a home bar, grey walls, carpet, a corner fireplace, a tile fireplace surround and a wall-mounted tv.
Inspiration for a mid-sized transitional enclosed living room in Denver with a home bar, grey walls, carpet, a corner fireplace, a tile fireplace surround and a wall-mounted tv.
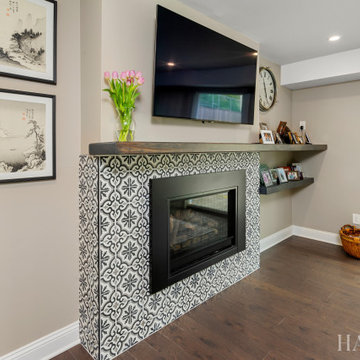
Mid-sized transitional enclosed family room in Philadelphia with a home bar, grey walls, dark hardwood floors, a standard fireplace, a tile fireplace surround, a wall-mounted tv and brown floor.
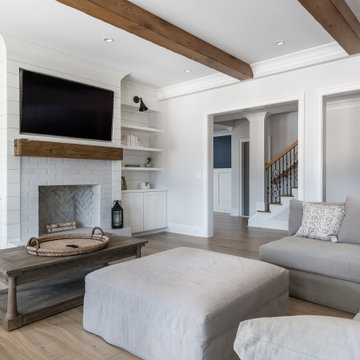
This full basement renovation included adding a mudroom area, media room, a bedroom, a full bathroom, a game room, a kitchen, a gym and a beautiful custom wine cellar. Our clients are a family that is growing, and with a new baby, they wanted a comfortable place for family to stay when they visited, as well as space to spend time themselves. They also wanted an area that was easy to access from the pool for entertaining, grabbing snacks and using a new full pool bath.We never treat a basement as a second-class area of the house. Wood beams, customized details, moldings, built-ins, beadboard and wainscoting give the lower level main-floor style. There’s just as much custom millwork as you’d see in the formal spaces upstairs. We’re especially proud of the wine cellar, the media built-ins, the customized details on the island, the custom cubbies in the mudroom and the relaxing flow throughout the entire space.
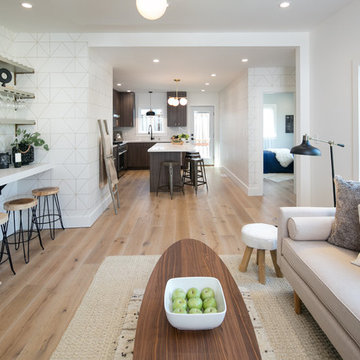
Marcell Puzsar
This is an example of a small contemporary open concept living room in San Francisco with a home bar, white walls, light hardwood floors, a standard fireplace and a tile fireplace surround.
This is an example of a small contemporary open concept living room in San Francisco with a home bar, white walls, light hardwood floors, a standard fireplace and a tile fireplace surround.
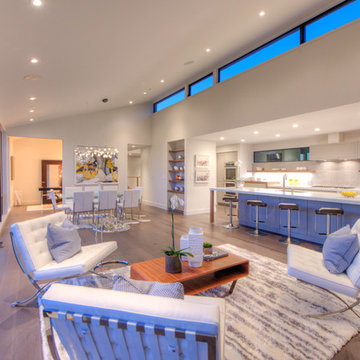
modern, ceasarstone, white counter, porcelanosa, gray floor, hardwood, shelves, shelf, modern, staging, glass dining table, black wicker, patio, ipe deck, deck, modern, contemporary, yami, arvelo, mooneshome, shag, shag rug, gray, benjamin moore, edgecomb gray, white dove oc17, tension wire, railing, cascade island, waterfall, james rizzi, contemporary art, eric zener, modern art, large art, concrete, brass, free standing tub, white, gray, grey,
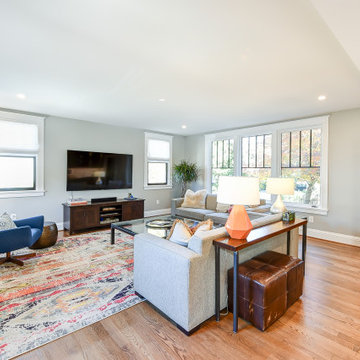
This is an example of a large arts and crafts open concept living room in DC Metro with a home bar, grey walls, medium hardwood floors, a standard fireplace, a tile fireplace surround, a wall-mounted tv and brown floor.
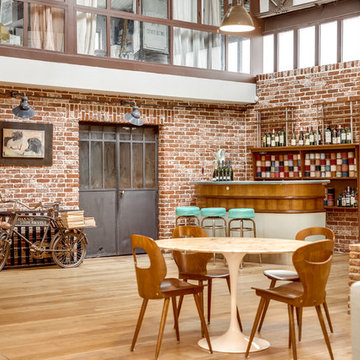
Vue depuis le salon sur le bar et la porte du garage. Superbes mobilier chinés, luminaires industrielles, brique et bois pour la pièce de vie.
Large industrial open concept family room in Paris with a home bar, grey walls, medium hardwood floors, a standard fireplace, a tile fireplace surround, a wall-mounted tv and beige floor.
Large industrial open concept family room in Paris with a home bar, grey walls, medium hardwood floors, a standard fireplace, a tile fireplace surround, a wall-mounted tv and beige floor.
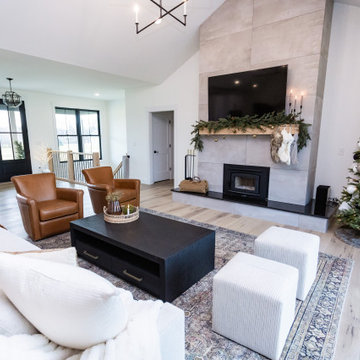
Warm, light, and inviting with characteristic knot vinyl floors that bring a touch of wabi-sabi to every room. This rustic maple style is ideal for Japanese and Scandinavian-inspired spaces.
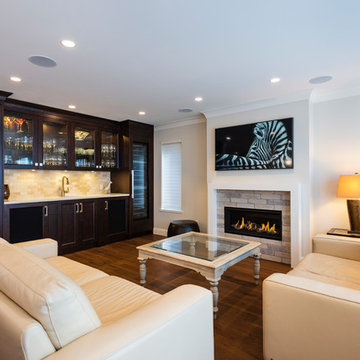
A custom built in bar and wine storage fridge detail the space with room for entertaining and relaxing or watching a movie with the surround sound system with in ceiling speakers above the custom fireplace.
Hidden behind the black speaker cloth cabinets is the home automation system which controls the sound, lighting, and alarm.
Photo credit: Paul Grdina
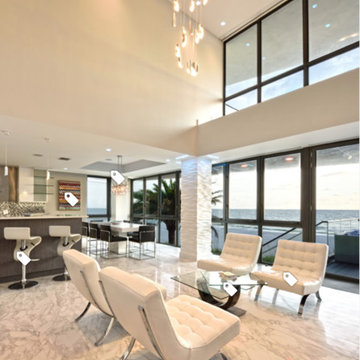
If there is a God of architecture he was smiling when this large oceanfront contemporary home was conceived in built.
Located in Treasure Island, The Sand Castle Capital of the world, our modern, majestic masterpiece is a turtle friendly beacon of beauty and brilliance. This award-winning home design includes a three-story glass staircase, six sets of folding glass window walls to the ocean, custom artistic lighting and custom cabinetry and millwork galore. What an inspiration it has been for JS. Company to be selected to build this exceptional one-of-a-kind luxury home.
Contemporary, Tampa Flordia
DSA
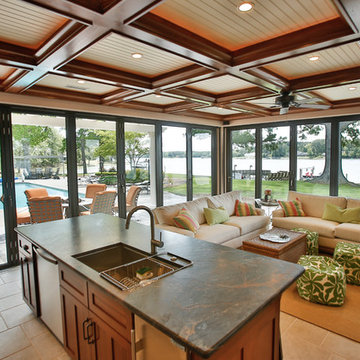
This was an addition to an existing house to expand the size of the kitchen and raise the ceiling. We also constructed an outdoor kitchen with collapsing glass walls and a slate roof.
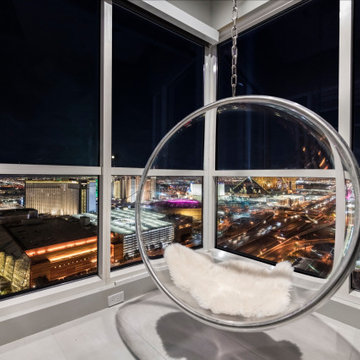
Modern penthouse family room with
Large contemporary open concept family room in Las Vegas with a home bar, grey walls, ceramic floors, a standard fireplace, a tile fireplace surround, a wall-mounted tv and grey floor.
Large contemporary open concept family room in Las Vegas with a home bar, grey walls, ceramic floors, a standard fireplace, a tile fireplace surround, a wall-mounted tv and grey floor.
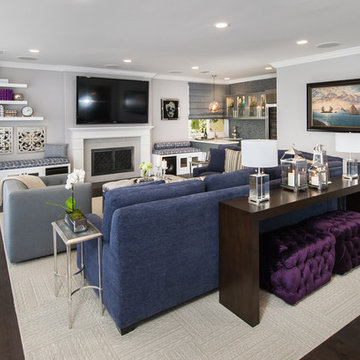
Photo: Marc Angeles-Unlimited Style
Photo of a large transitional enclosed family room in Los Angeles with a home bar, grey walls, dark hardwood floors, a standard fireplace, a tile fireplace surround, a wall-mounted tv and brown floor.
Photo of a large transitional enclosed family room in Los Angeles with a home bar, grey walls, dark hardwood floors, a standard fireplace, a tile fireplace surround, a wall-mounted tv and brown floor.
Living Design Ideas with a Home Bar and a Tile Fireplace Surround
7



